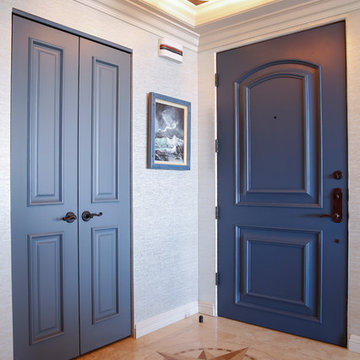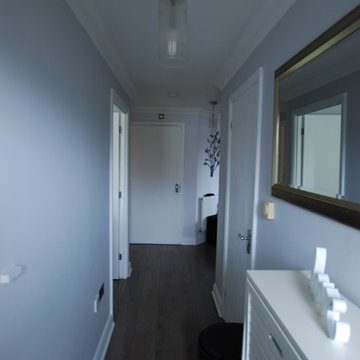Blue Hallway Design Ideas with Grey Walls
Refine by:
Budget
Sort by:Popular Today
41 - 60 of 130 photos
Item 1 of 3
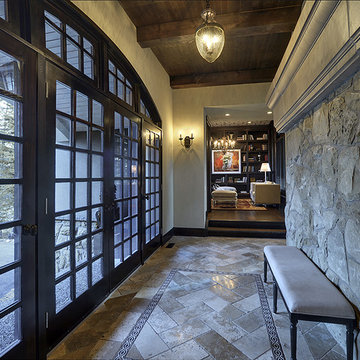
Inspiration for a large country hallway in Calgary with grey walls and travertine floors.
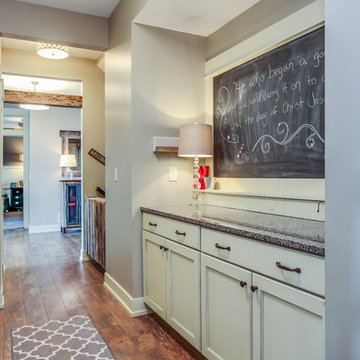
This craftsman home is built for a car fanatic and has a four car garage and a three car garage below. The house also takes advantage of the elevation to sneak a gym into the basement of the home, complete with climbing wall!
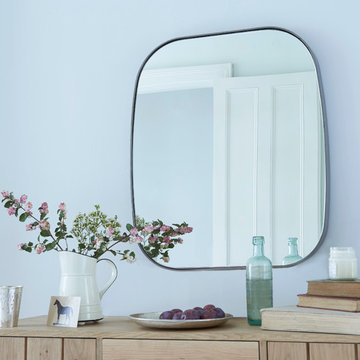
Want to know how we craft the über-thin frame of this vintage-y steel mirror? We bend it, we keep on bending and we bend a little more… Ta-da!
Gorgeous, metal-edged frame
Beautiful vintage-y steel finish
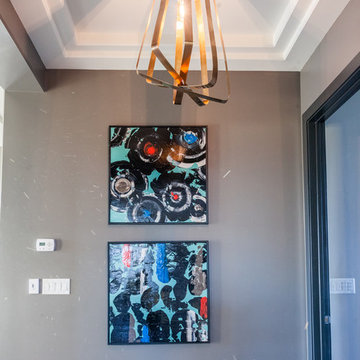
Lucky Wenzel
Mid-sized modern hallway in Las Vegas with grey walls and dark hardwood floors.
Mid-sized modern hallway in Las Vegas with grey walls and dark hardwood floors.
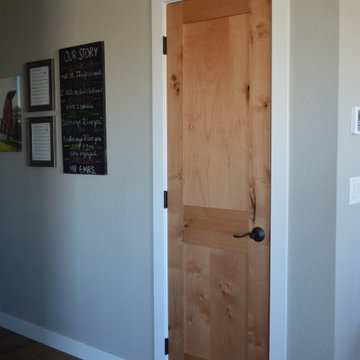
Custom match rustic alder doors with white trim.
Inspiration for a country hallway in Other with grey walls, vinyl floors and brown floor.
Inspiration for a country hallway in Other with grey walls, vinyl floors and brown floor.
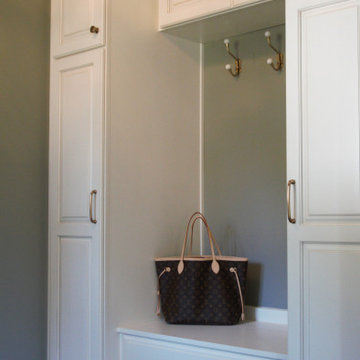
This is an example of a mid-sized transitional hallway in Other with grey walls and dark hardwood floors.
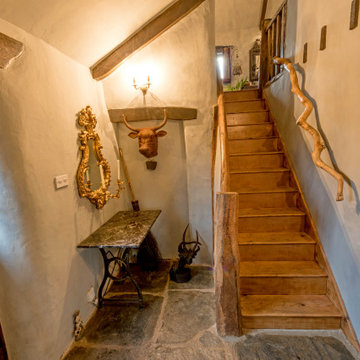
This is the entrance stairway leading to the upstairs lounge. Th cast iron bull head in the alcove is rusted and the handrail is from a fallen oak on the land. The flagstones are the original from the old cow shed.
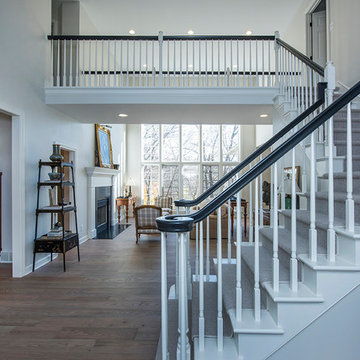
NJW Construction, Inc., Carroll, Ohio, 2019 NARI CotY Award-Winning Entire House Under $250,000
Inspiration for a mid-sized traditional hallway in Columbus with grey walls, medium hardwood floors and brown floor.
Inspiration for a mid-sized traditional hallway in Columbus with grey walls, medium hardwood floors and brown floor.
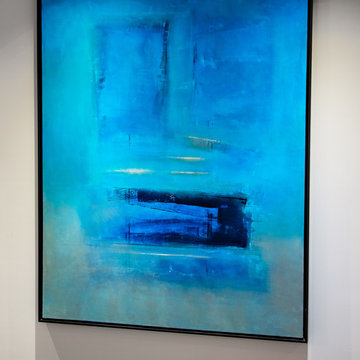
Andrea Gray Design
This was a renovation project on an 1800 square foot condo at the Shangri La in
Toronto.
New flooring, paint, light fixtures.This the entry hall, custom hall table by Cabinet furniture in white lacquer. Modern white lacquer clock and white vases.
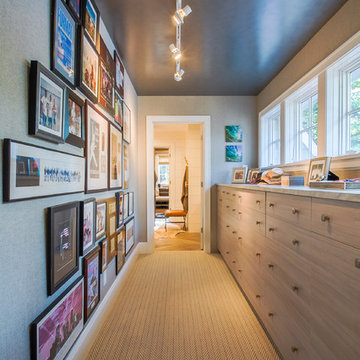
Photo of a mid-sized beach style hallway in Minneapolis with grey walls and carpet.
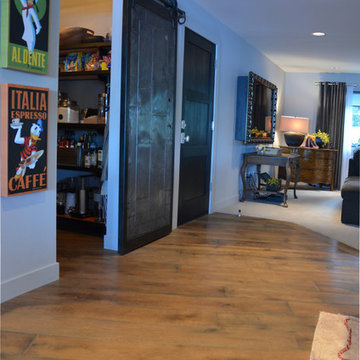
S. Gates
Inspiration for a large contemporary hallway in Seattle with grey walls, dark hardwood floors and brown floor.
Inspiration for a large contemporary hallway in Seattle with grey walls, dark hardwood floors and brown floor.
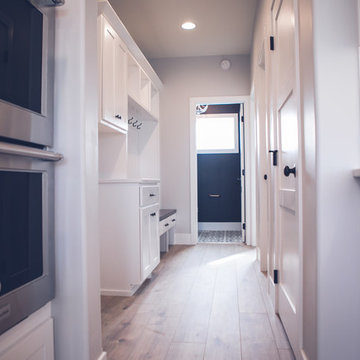
Photo of a large contemporary hallway in Other with grey walls, light hardwood floors and brown floor.
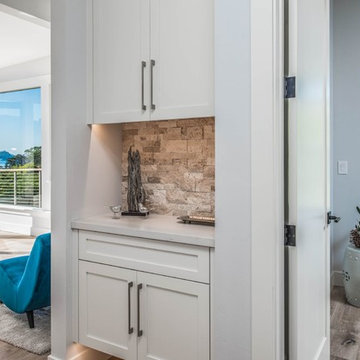
Mid-sized transitional hallway in Orange County with grey walls and medium hardwood floors.
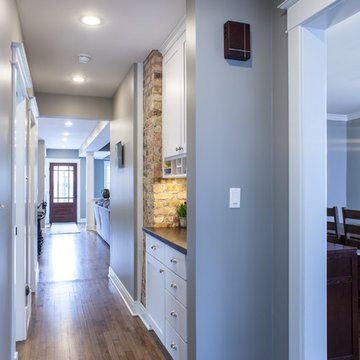
Studio West Photography
Mid-sized traditional hallway in Chicago with grey walls and medium hardwood floors.
Mid-sized traditional hallway in Chicago with grey walls and medium hardwood floors.
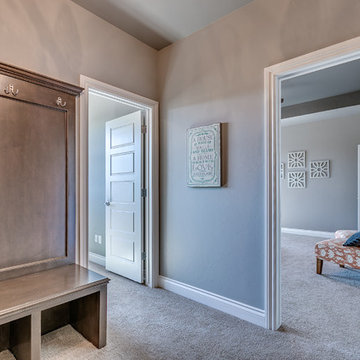
Mud bench to throw jacket and shoes
Photo of a contemporary hallway in Oklahoma City with grey walls.
Photo of a contemporary hallway in Oklahoma City with grey walls.
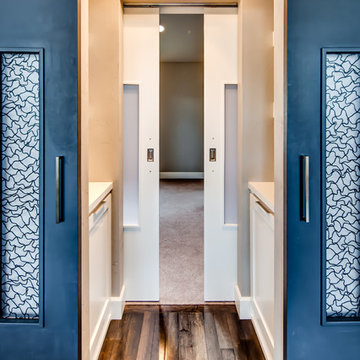
Photo of a mid-sized transitional hallway in Portland with grey walls and medium hardwood floors.
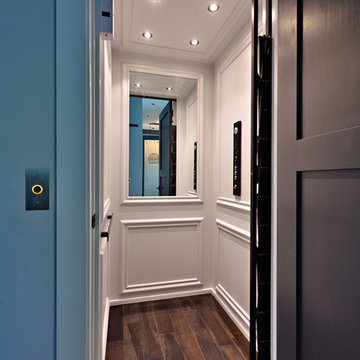
The remodel of this home included changes to almost every interior space as well as some exterior portions of the home. We worked closely with the homeowner to totally transform the home from a dated traditional look to a more contemporary, open design. This involved the removal of interior walls and adding lots of glass to maximize natural light and views to the exterior. The entry door was emphasized to be more visible from the street. The kitchen was completely redesigned with taller cabinets and more neutral tones for a brighter look. The lofted "Club Room" is a major feature of the home, accommodating a billiards table, movie projector and full wet bar. All of the bathrooms in the home were remodeled as well. Updates also included adding a covered lanai, outdoor kitchen, and living area to the back of the home.
Photo taken by Alex Andreakos of Design Styles Architecture
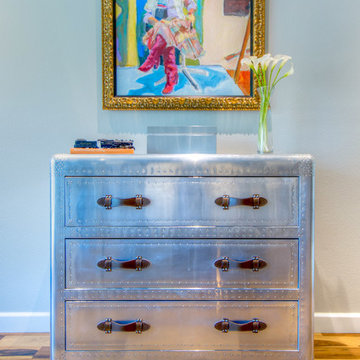
Inspiration for a tropical hallway in Tampa with grey walls and medium hardwood floors.
Blue Hallway Design Ideas with Grey Walls
3
