Blue Home Bar Design Ideas with an Undermount Sink
Refine by:
Budget
Sort by:Popular Today
161 - 180 of 187 photos
Item 1 of 3
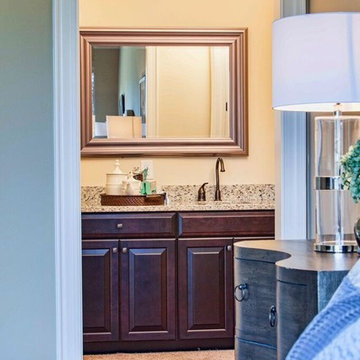
Stephen Day, Charlotte Image
Inspiration for a small traditional single-wall wet bar in Charlotte with an undermount sink, raised-panel cabinets, dark wood cabinets, granite benchtops, beige splashback, stone slab splashback and carpet.
Inspiration for a small traditional single-wall wet bar in Charlotte with an undermount sink, raised-panel cabinets, dark wood cabinets, granite benchtops, beige splashback, stone slab splashback and carpet.
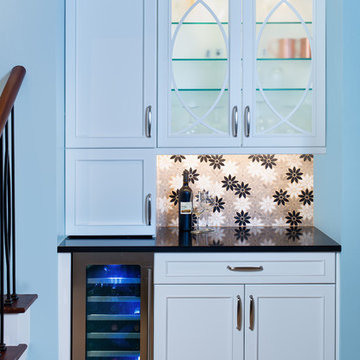
The clients were thrilled when we suggested removing a sink from their existing wet bar (which was rarely used) and moved the wet bar drain to the new laundry room, located on the backside of the wet bar.
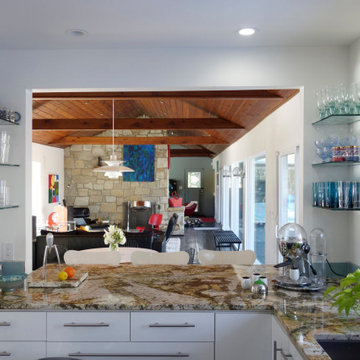
White cabinets create the perfect backdrop for impactful countertops.
Photo of a mid-sized midcentury l-shaped home bar in New York with an undermount sink, flat-panel cabinets, white cabinets, granite benchtops, blue splashback, glass tile splashback, porcelain floors, grey floor and multi-coloured benchtop.
Photo of a mid-sized midcentury l-shaped home bar in New York with an undermount sink, flat-panel cabinets, white cabinets, granite benchtops, blue splashback, glass tile splashback, porcelain floors, grey floor and multi-coloured benchtop.
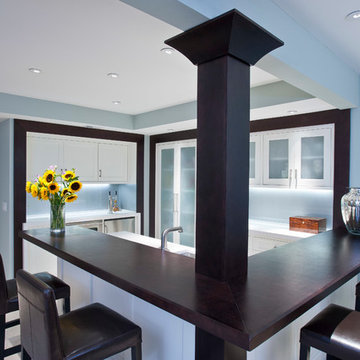
Transitional wet bar in Indianapolis with an undermount sink, recessed-panel cabinets, white cabinets and white splashback.
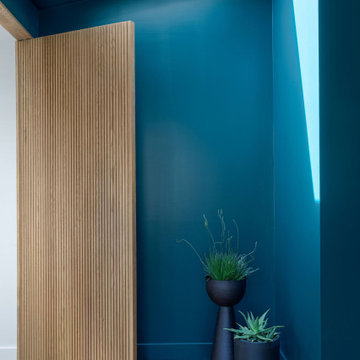
This home office + home bar + powder bath space was an add-on renovation including hard wood floors, a custom wood slatted pivot door, pitched ceilings with a skylight, custom cabinetry and open shelving, a bar sink and mini fridge, wallpaper, wall + ceiling paint, light fixtures, window treatments, plants and styling accessories.
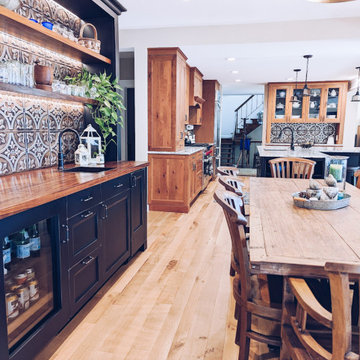
The goal of this beautiful makeover was to create an amazing space for a large family to come together and enjoy time special occasions. To create wonderful memories! The original layout was very traditional in it's day, a separate kitchen/eating area, a separate 3 season room, a front living room, all divided up with walls. And the view of the lake was completely obscured! We removed several walls, made the 3 season room into a year round space, and gave this home a complete change to bring in sunlight and enjoy the views!
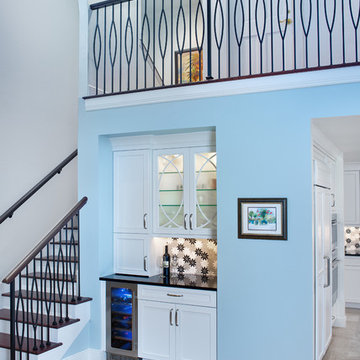
The clients were thrilled when we suggested removing a sink from their existing wet bar (which was rarely used) and moved the wet bar drain to the new laundry room, located on the backside of the wet bar.
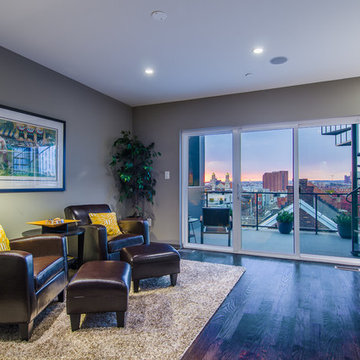
This is an example of a mid-sized contemporary single-wall wet bar in Baltimore with an undermount sink, flat-panel cabinets, light wood cabinets, quartz benchtops, dark hardwood floors, white splashback and brown floor.
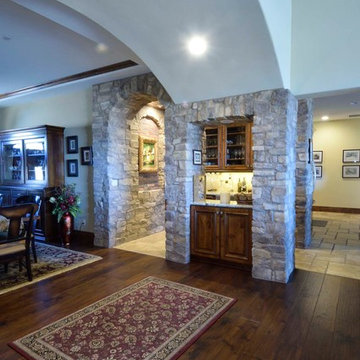
Adult beverage center; with glass door upper cabinets for vessel display.
image by UDCC
Photo of a mid-sized mediterranean galley wet bar in Other with an undermount sink, dark wood cabinets, granite benchtops, beige splashback, ceramic splashback, ceramic floors, multi-coloured floor and multi-coloured benchtop.
Photo of a mid-sized mediterranean galley wet bar in Other with an undermount sink, dark wood cabinets, granite benchtops, beige splashback, ceramic splashback, ceramic floors, multi-coloured floor and multi-coloured benchtop.
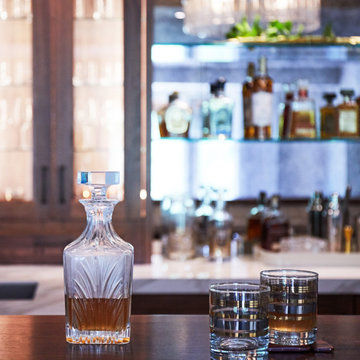
Photo of a mid-sized transitional u-shaped seated home bar in Chicago with an undermount sink, recessed-panel cabinets, medium wood cabinets, wood benchtops, mirror splashback, porcelain floors, beige floor and brown benchtop.
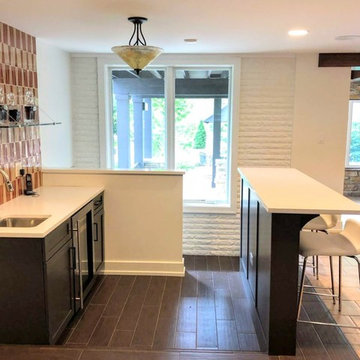
Great home bar in this contemporary basement. Beautiful exposed white brick wall on one wall and a gorgeous tiled backsplash.
Architect: Meyer Design
Photos: 716 Media
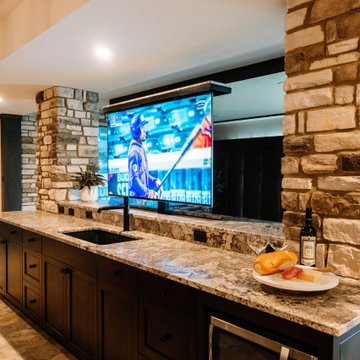
Our clients sought a welcoming remodel for their new home, balancing family and friends, even their cat companions. Durable materials and a neutral design palette ensure comfort, creating a perfect space for everyday living and entertaining.
This charming home bar exudes a wine cellar-like ambience. Ample storage for the wine collection, a high wooden table that mimics a wine barrel, matching stools, and warm wooden accents create an inviting wine-lovers haven.
---
Project by Wiles Design Group. Their Cedar Rapids-based design studio serves the entire Midwest, including Iowa City, Dubuque, Davenport, and Waterloo, as well as North Missouri and St. Louis.
For more about Wiles Design Group, see here: https://wilesdesigngroup.com/
To learn more about this project, see here: https://wilesdesigngroup.com/anamosa-iowa-family-home-remodel
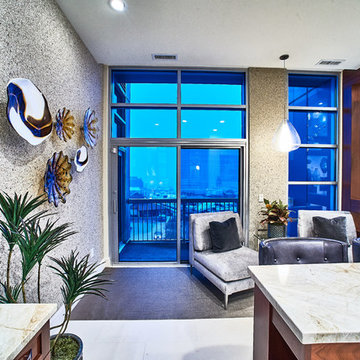
**American Property Awards Winner**
This 6k sqft waterfront condominium was completely gutted and renovated with a keen eye for detail.
We added exquisite mahogany millwork that exudes warmth and character while elevating the space with depth and dimension.
The kitchen and bathroom renovations were executed with exceptional craftsmanship and an unwavering commitment to quality. Every detail was carefully considered, and only the finest materials were used, resulting in stunning show-stopping spaces.
Nautical elements were added with stunning glass accessories that mimic sea glass treasures, complementing the home's stunning water views. The carefully curated furnishings were chosen for comfort and sophistication.
The Phillip Jeffries mica flake cork wallpaper presents a textured backdrop to the glass wall hangings.
RaRah Photo
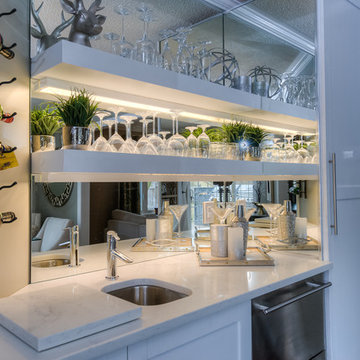
Design ideas for a small contemporary single-wall wet bar in Toronto with an undermount sink, shaker cabinets, white cabinets, quartz benchtops and mirror splashback.
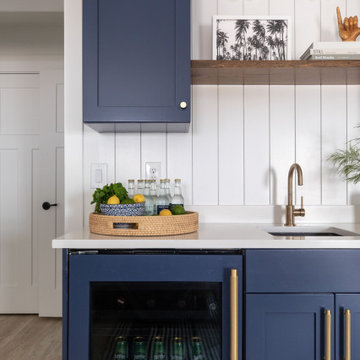
This is an example of a small beach style single-wall wet bar in San Diego with an undermount sink, shaker cabinets, blue cabinets, quartz benchtops, white splashback, timber splashback, vinyl floors, beige floor and white benchtop.
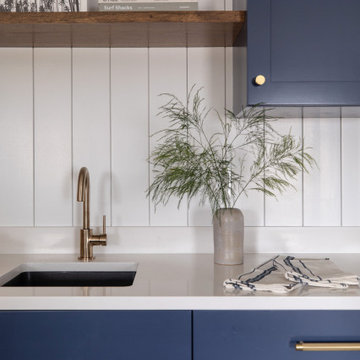
Inspiration for a small beach style single-wall wet bar in San Diego with an undermount sink, shaker cabinets, blue cabinets, quartz benchtops, white splashback, timber splashback, vinyl floors, beige floor and white benchtop.
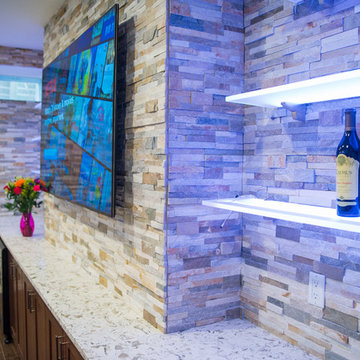
Basement Bar Area
Inspiration for a large contemporary galley wet bar in New York with an undermount sink, shaker cabinets, dark wood cabinets, granite benchtops, multi-coloured splashback, stone tile splashback and porcelain floors.
Inspiration for a large contemporary galley wet bar in New York with an undermount sink, shaker cabinets, dark wood cabinets, granite benchtops, multi-coloured splashback, stone tile splashback and porcelain floors.
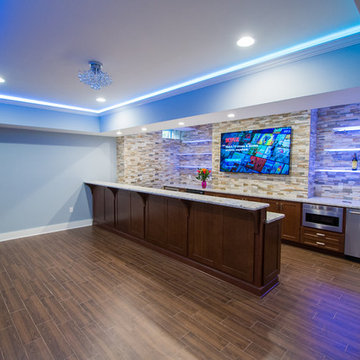
Bar Area of the Basement
Photo of a large contemporary galley wet bar in New York with an undermount sink, shaker cabinets, dark wood cabinets, granite benchtops, multi-coloured splashback, stone tile splashback and porcelain floors.
Photo of a large contemporary galley wet bar in New York with an undermount sink, shaker cabinets, dark wood cabinets, granite benchtops, multi-coloured splashback, stone tile splashback and porcelain floors.
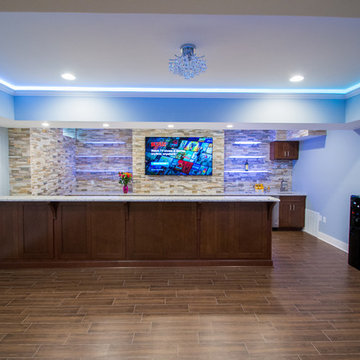
Bar Area of the Basement
Inspiration for a large contemporary galley wet bar in New York with an undermount sink, shaker cabinets, dark wood cabinets, granite benchtops, multi-coloured splashback, stone tile splashback and porcelain floors.
Inspiration for a large contemporary galley wet bar in New York with an undermount sink, shaker cabinets, dark wood cabinets, granite benchtops, multi-coloured splashback, stone tile splashback and porcelain floors.
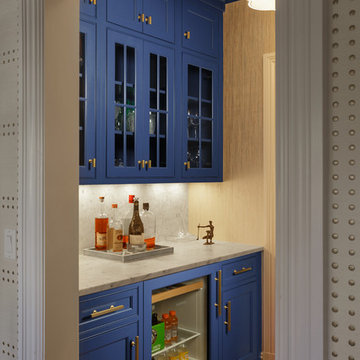
Blue painted galley with beaded inset shaker doors and mini beverage center
Dervin Witmer, www.witmerphotography.com
Photo of a mid-sized transitional galley wet bar in New York with an undermount sink, recessed-panel cabinets, blue cabinets, marble benchtops, white splashback, marble splashback, medium hardwood floors and brown floor.
Photo of a mid-sized transitional galley wet bar in New York with an undermount sink, recessed-panel cabinets, blue cabinets, marble benchtops, white splashback, marble splashback, medium hardwood floors and brown floor.
Blue Home Bar Design Ideas with an Undermount Sink
9