Blue Home Bar Design Ideas with Dark Wood Cabinets
Refine by:
Budget
Sort by:Popular Today
21 - 40 of 63 photos
Item 1 of 3
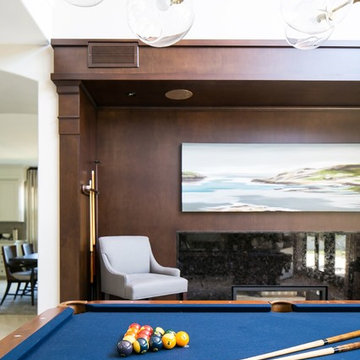
Interior Designer Rebecca Robeson transformed a seldom used Dining Room into a destination spot in this Solana Beach home. A room for fun and entertainment with a built-in bar, pool table, 2-sided fireplace and lounge seating for 4. Modern pendant chandeliers, exquisite built-in cabinetry, comfy lounge chairs and beautiful oil paintings, keep the room from looking like a man-cave and more like a sexy lounge. Both husband and wife were satisfied... getting what they each wanted... a fun home for entertaining with a great first impression WOW!
Robeson Design Interiors, Interior Design & Photo Styling | Ryan Garvin, Photography | Painting by Liz Jardain | Please Note: For information on items seen in these photos, leave a comment. For info about our work: info@robesondesign.com
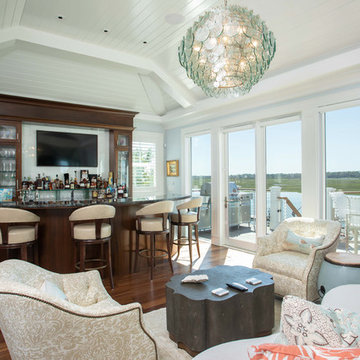
Beach style seated home bar in Other with glass-front cabinets, dark wood cabinets, dark hardwood floors and brown floor.
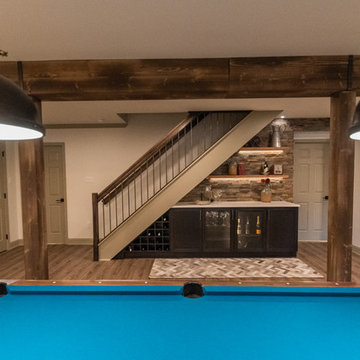
Directly adjacent to the main bar is the wine bar. Similar to the main area, this bar is created with complimenting walnut stained cabinetry, natural stone backsplash, and quarts countertop. The difference is in the details, with the custom wine rack and brass chain link doors.
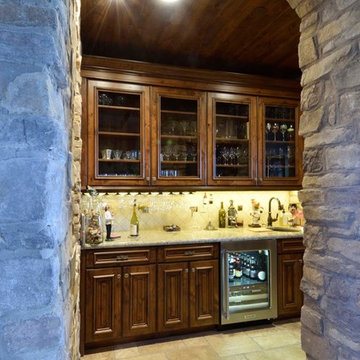
Adult beverage center; with glass door upper cabinets for vessel display. wine cooler., image by UDCC
Inspiration for a mid-sized mediterranean galley wet bar in Other with an undermount sink, dark wood cabinets, granite benchtops, beige splashback, ceramic splashback, ceramic floors, multi-coloured floor and multi-coloured benchtop.
Inspiration for a mid-sized mediterranean galley wet bar in Other with an undermount sink, dark wood cabinets, granite benchtops, beige splashback, ceramic splashback, ceramic floors, multi-coloured floor and multi-coloured benchtop.
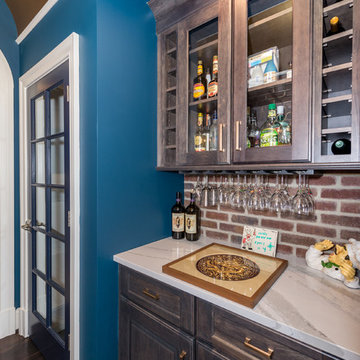
Photo of a traditional single-wall home bar in Richmond with no sink, glass-front cabinets, dark wood cabinets, brick splashback, dark hardwood floors, brown floor and white benchtop.
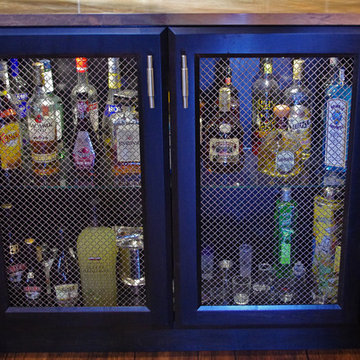
Liquor cabinet is lighted with mesh doors and glass shelf for dispay.
Photo of a mid-sized transitional l-shaped wet bar in Edmonton with an undermount sink, recessed-panel cabinets, dark wood cabinets, granite benchtops, beige splashback and vinyl floors.
Photo of a mid-sized transitional l-shaped wet bar in Edmonton with an undermount sink, recessed-panel cabinets, dark wood cabinets, granite benchtops, beige splashback and vinyl floors.
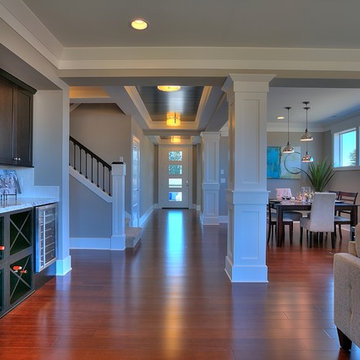
Our design team wanted to achieve a Pacific Northwest transitional contemporary home with a bit of nautical feel to the exterior. We mixed organic elements throughout the house to tie the look all together, along with white cabinets in the kitchen. We hope you enjoy the interior trim details we added on columns and in our tub surrounds. We took extra care on our stair system with a wrought iron accent along the top.
Photography: Layne Freedle
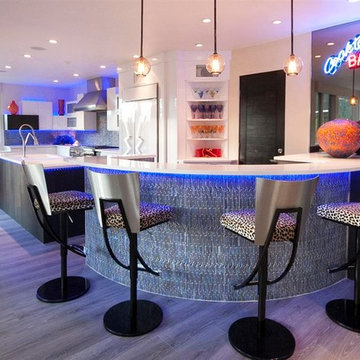
View of new bar and kitchen in old music room location.
This was a major remodel to an existing 1970 building. It was approximately 2300 sq. ft. but it was dated in style and function. The access was by a wood stair up to the street, with no garage and tight small rooms. The remodel and addition created a two car garage with storage and a dramatic entry with grand stair descending down to the existing living room area. Spaces where moved and changed to create a open plan living environment with a new kitchen, master suite, guest suite, and remodeling and adding to the lower level bedrooms with new baths on suite. The mechanical system was replaced and air conditioning was added as well as air treatment.
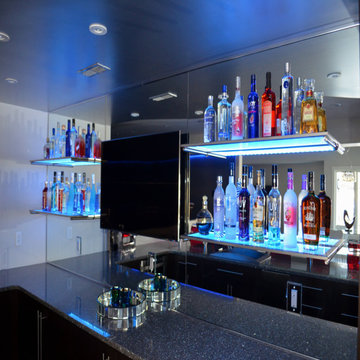
This is an example of a mid-sized modern galley seated home bar in Omaha with flat-panel cabinets, dark wood cabinets, terrazzo benchtops and mirror splashback.
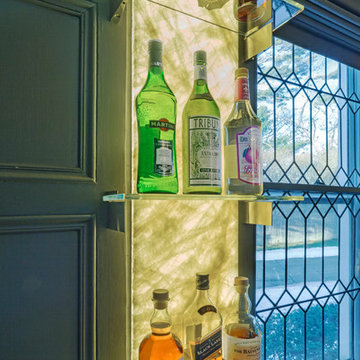
Marc J. Harary - City Architectural Photography. 914-420-9293
Design ideas for a large eclectic galley seated home bar in New York with an undermount sink, flat-panel cabinets, dark wood cabinets, wood benchtops, black splashback, stone slab splashback and dark hardwood floors.
Design ideas for a large eclectic galley seated home bar in New York with an undermount sink, flat-panel cabinets, dark wood cabinets, wood benchtops, black splashback, stone slab splashback and dark hardwood floors.
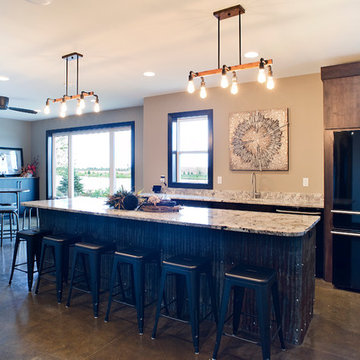
Cipher Imaging
Inspiration for a mid-sized transitional single-wall wet bar in Other with an undermount sink, flat-panel cabinets, dark wood cabinets, granite benchtops, concrete floors and brown floor.
Inspiration for a mid-sized transitional single-wall wet bar in Other with an undermount sink, flat-panel cabinets, dark wood cabinets, granite benchtops, concrete floors and brown floor.
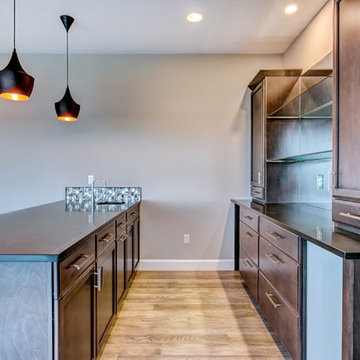
Large transitional single-wall wet bar in Seattle with an undermount sink, recessed-panel cabinets, dark wood cabinets, quartz benchtops, black splashback, metal splashback, light hardwood floors, grey floor and black benchtop.
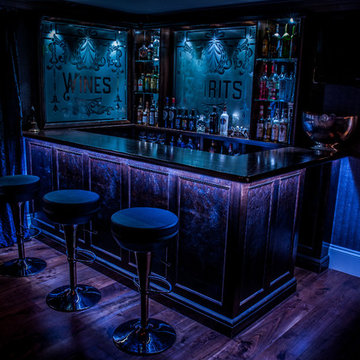
This is a Burr Walnut bar hand made for a client's home in West Sussex. The glass was reclaimed from a salvage yard along the Sussex coast. The Burr Walnut has been stained dark to match the interior of the house... Perfect for entertaining
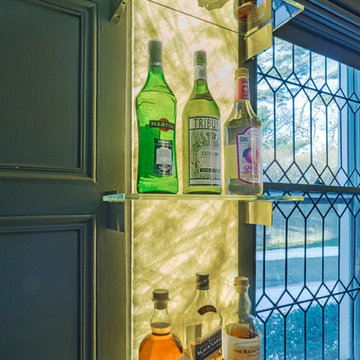
Marc J. Harary - City Architectural Photography. 914-420-9293
Photo of a large eclectic galley seated home bar in New York with an undermount sink, flat-panel cabinets, dark wood cabinets, wood benchtops, black splashback, stone slab splashback and dark hardwood floors.
Photo of a large eclectic galley seated home bar in New York with an undermount sink, flat-panel cabinets, dark wood cabinets, wood benchtops, black splashback, stone slab splashback and dark hardwood floors.
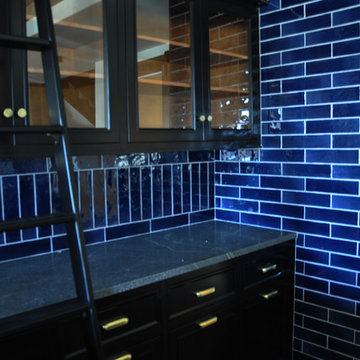
Mindy Schalinske
Large transitional l-shaped seated home bar in Milwaukee with glass-front cabinets, dark wood cabinets, blue splashback, ceramic splashback and brown floor.
Large transitional l-shaped seated home bar in Milwaukee with glass-front cabinets, dark wood cabinets, blue splashback, ceramic splashback and brown floor.
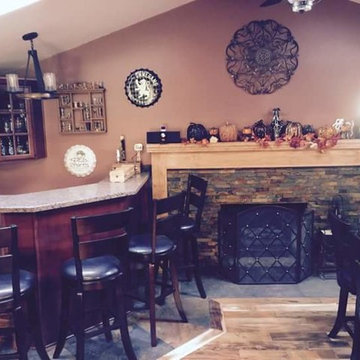
Small traditional u-shaped seated home bar in Detroit with an undermount sink, glass-front cabinets, dark wood cabinets, granite benchtops, light hardwood floors and brown floor.
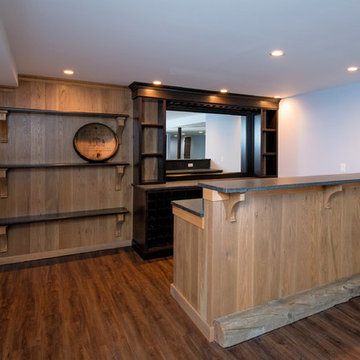
This rustic style home bar offers lots of storage for wine, beer, and other spirits.
Photo by Scott Janelli Photography
Photo of a large transitional galley seated home bar in New York with dark wood cabinets, soapstone benchtops, mirror splashback, dark hardwood floors, brown floor and black benchtop.
Photo of a large transitional galley seated home bar in New York with dark wood cabinets, soapstone benchtops, mirror splashback, dark hardwood floors, brown floor and black benchtop.
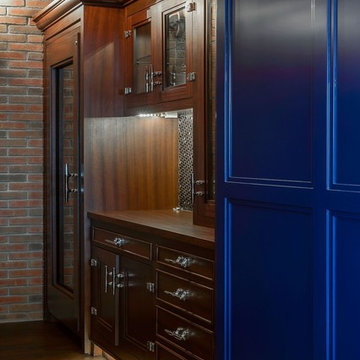
This is an example of a mid-sized traditional single-wall wet bar in Detroit with recessed-panel cabinets, dark wood cabinets, wood benchtops, dark hardwood floors and brown floor.
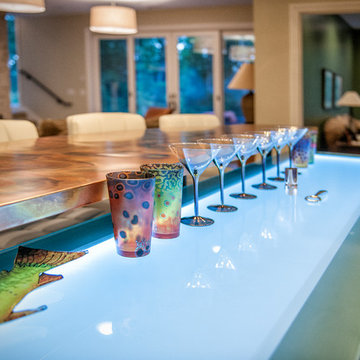
Photography by Starboard & Port of Springfield, MO.
Photo of a large transitional galley wet bar in Other with shaker cabinets, dark wood cabinets and copper benchtops.
Photo of a large transitional galley wet bar in Other with shaker cabinets, dark wood cabinets and copper benchtops.
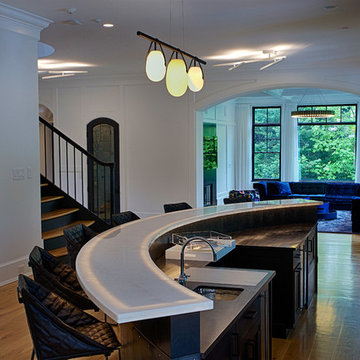
This is an example of a large traditional galley seated home bar in New York with an undermount sink, recessed-panel cabinets, dark wood cabinets, marble benchtops, medium hardwood floors and brown floor.
Blue Home Bar Design Ideas with Dark Wood Cabinets
2