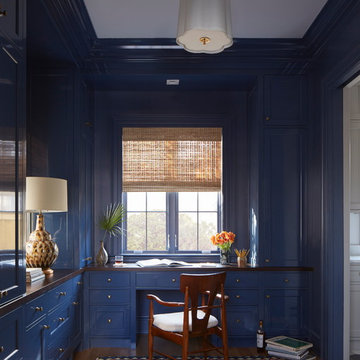Blue Home Office Design Ideas
Refine by:
Budget
Sort by:Popular Today
1 - 20 of 186 photos
Item 1 of 3
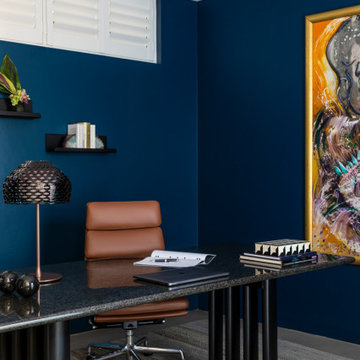
Design ideas for a contemporary home office in Sydney with blue walls and a freestanding desk.
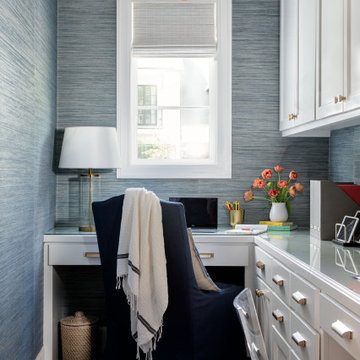
Inspiration for an expansive contemporary study room in Houston with blue walls, brick floors, a built-in desk and wallpaper.
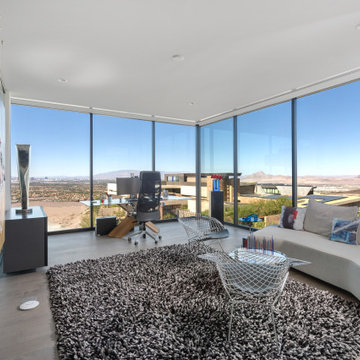
Inspiration for an expansive contemporary study room in Las Vegas with a freestanding desk and grey floor.

An old outdated barn transformed into a Pottery Barn-inspired space, blending vintage charm with modern elegance.
Design ideas for a mid-sized country home studio in Philadelphia with white walls, concrete floors, no fireplace, a freestanding desk, exposed beam and planked wall panelling.
Design ideas for a mid-sized country home studio in Philadelphia with white walls, concrete floors, no fireplace, a freestanding desk, exposed beam and planked wall panelling.

Saphire Home Office.
featuring beautiful custom cabinetry and furniture
Inspiration for a large transitional home studio in Other with blue walls, light hardwood floors, a freestanding desk, beige floor, wallpaper and wallpaper.
Inspiration for a large transitional home studio in Other with blue walls, light hardwood floors, a freestanding desk, beige floor, wallpaper and wallpaper.
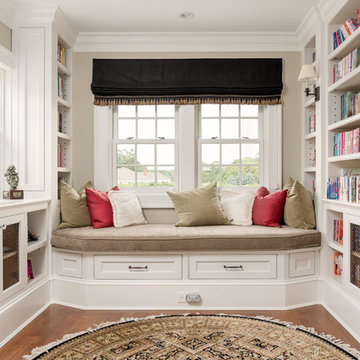
This luxury home was designed to specific specs for our client. Every detail was meticulously planned and designed with aesthetics and functionality in mind. Features barrel vault ceiling, custom waterfront facing windows and doors and built-ins.
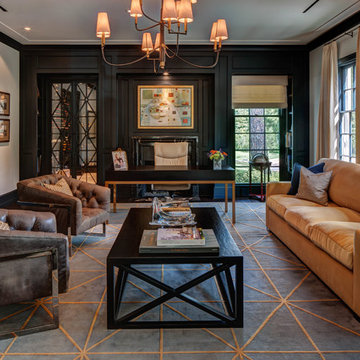
River Oaks, 2014 - Remodel and Additions
This is an example of an expansive traditional home office in Houston with a standard fireplace, a freestanding desk and white walls.
This is an example of an expansive traditional home office in Houston with a standard fireplace, a freestanding desk and white walls.
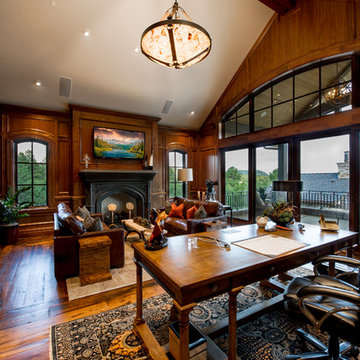
This exclusive guest home features excellent and easy to use technology throughout. The idea and purpose of this guesthouse is to host multiple charity events, sporting event parties, and family gatherings. The roughly 90-acre site has impressive views and is a one of a kind property in Colorado.
The project features incredible sounding audio and 4k video distributed throughout (inside and outside). There is centralized lighting control both indoors and outdoors, an enterprise Wi-Fi network, HD surveillance, and a state of the art Crestron control system utilizing iPads and in-wall touch panels. Some of the special features of the facility is a powerful and sophisticated QSC Line Array audio system in the Great Hall, Sony and Crestron 4k Video throughout, a large outdoor audio system featuring in ground hidden subwoofers by Sonance surrounding the pool, and smart LED lighting inside the gorgeous infinity pool.
J Gramling Photos
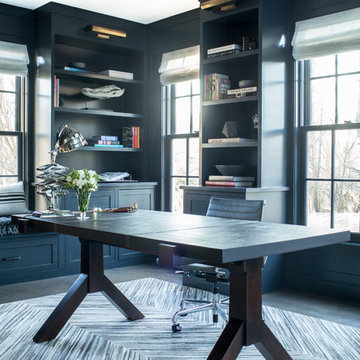
Interior Design, Custom Furniture Design, & Art Curation by Chango & Co.
Photography by Raquel Langworthy
See the project in Architectural Digest
Expansive transitional home office in New York with a library, blue walls, dark hardwood floors, no fireplace and a freestanding desk.
Expansive transitional home office in New York with a library, blue walls, dark hardwood floors, no fireplace and a freestanding desk.
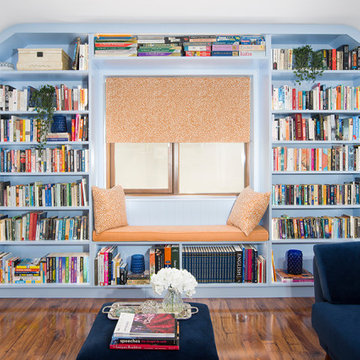
My brief was to design an office space that was multifunctional. It needed plenty of storage for their fabulous collection of books and to include a media area where the room could be utilised by all the family when not in use as an office. The new home office design that I created with new layout enabled me to add additional seating to allow them to watch a movie in the evening or play games on the media unit.
It also incorporates fabulous built in units painted in colourtrends Larkspur. The unit includes a built-in window seat and wrap around corner library bookcases and a custom radiator cover. It contains lots of storage too for board games and media games.
The Window seat includes a custom-made seat cushion, stunning blind and scatter cushions
I felt the room was very dark so I chose a colour palette that would brighten the room. I layered it with lots of textured wallpaper from Romo and villa Nova and opulent velvet and printed linen fabrics to create a sophisticated yet funky space for the homeowners. The rust orange fabrics provide a strong contrast against the pale blue and navy colours. Greenery and accessories were added to the shelves for a stylish finish. My clients Aine and Kieran were delighted with the space.
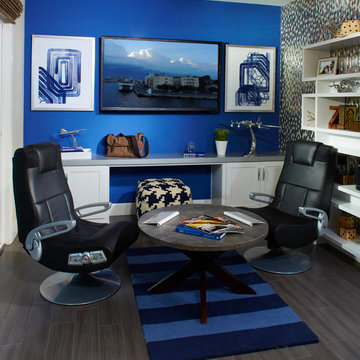
3-4 beds | 2.5-3.5 baths | approx. 1,440-1,815 square feet
*Arques Place sold out in January 2017*
Located in Sunnyvale’s East Arques and N. Fair Oaks, Arques Place offers:
• 85 Townhomes
• Community Club House
• Front yard space (per location)
• Large private outdoor decks
• 2 car side by side attached garage
• Downstairs bedrooms per plan
• Proximity to work centers and major employers
• Close to restaurants, shopping, outdoor amenities and parks
• Nearby Sunnyvale Caltrain station
• Close proximity to parks include Fair Oaks Park, Martin Murphy Junior Park and Columbia Park.
• Schools include San Miguel ES, Columbia MS, Fremont HS
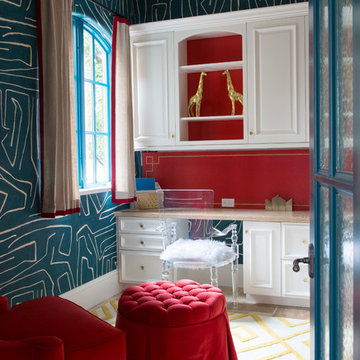
The home office for her features teal and white patterned wallcoverings, a bright red sitting chair and ottoman and a lucite desk chair. The Denver home was decorated by Andrea Schumacher Interiors using bold color choices and patterns.
Photo Credit: Emily Minton Redfield
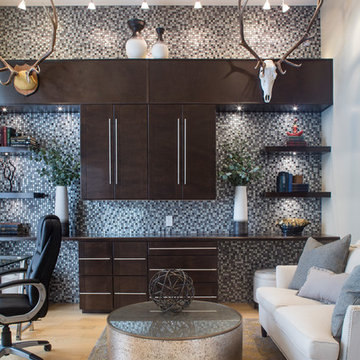
Transitional Home Office with mosaic tile wall by Climent Construction. Walnut cabinets by Express Cabinets. Harden furniture through Forsey's Fine Furniture.
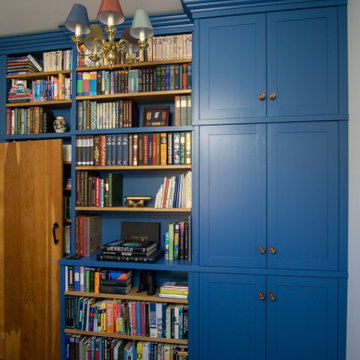
Bespoke Blue Library for a lovely cottage near Bristol.
The problem:
The room was going to be their office, it didn’t have much storage and it wasn’t very big. It had a difficult wall nib sticking out behind the door running the length of the wall and the room and had very high ceilings 3.2 metres high. This is precisely why they decided to go bespoke.
The brief:
The clients wanted lots of cabinets and shelves to make a library / bookcase for an awkward wall in a small room. The clients initially wanted ‘L’ shaped cabinets.
Lots of bookshelves, and I mean lots, like a bookcase wall and somewhere to hide office equipment like the printer and phone chargers.
Book shelves needed to be strong so they wouldn’t sag under the weight of the books – this was of utmost importance to the brief, these clients love books and reading.
Adjustable book shelves so they could fit their books exactly and change it up when needed.
The bespoke library was to go right up to the very high ceiling and finish in a cornice.
The cornice needed a particular profile to match their existing furniture.
“It’s better than we imagined it could be” was the first thing they said when they saw it complete!
When we first visited and discussed the design for this bespoke library in Bristol with them, it became obvious that an ‘L’ shape wouldn’t work in the room, so the first draft was to have the shelves and cabinets along one wall.
There were around 5 revisions in the end, until the design was approved. The design was intricate and had to be spot on taking the wall nib and the opening door and latch into account.
The whole bookcase cabinetry was made from solid tulip wood, this is a strong and stable material to take the weight of the books. The cornice was specially commissioned to match the profile of their existing furniture. For the adjustable shelves we used brass bookcase strips.
The bookshelves are all solid English oak from our favourite local supplier a family run business called Interesting Timbers these were all finished in our rollered Osmo oil finish.
Jo hand painted the whole piece, inside and out, it in their choice of colour (Woad’ by Little Greene). Jim installed it to our meticulous standards and the clients were very happy with the results.
We are also delighted with the finished result! Do let us know what you think or get in touch if you would like to discuss your own project.

Beautiful open floor plan with vaulted ceilings and an office niche. Norman Sizemore photographer
Midcentury home office in Chicago with dark hardwood floors, a corner fireplace, a brick fireplace surround, a built-in desk, brown floor and vaulted.
Midcentury home office in Chicago with dark hardwood floors, a corner fireplace, a brick fireplace surround, a built-in desk, brown floor and vaulted.
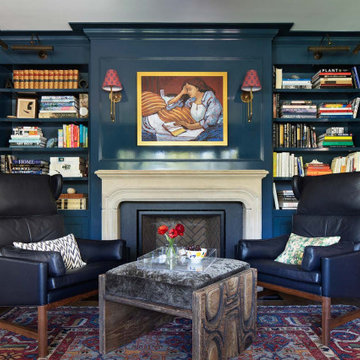
The family living in this shingled roofed home on the Peninsula loves color and pattern. At the heart of the two-story house, we created a library with high gloss lapis blue walls. The tête-à-tête provides an inviting place for the couple to read while their children play games at the antique card table. As a counterpoint, the open planned family, dining room, and kitchen have white walls. We selected a deep aubergine for the kitchen cabinetry. In the tranquil master suite, we layered celadon and sky blue while the daughters' room features pink, purple, and citrine.
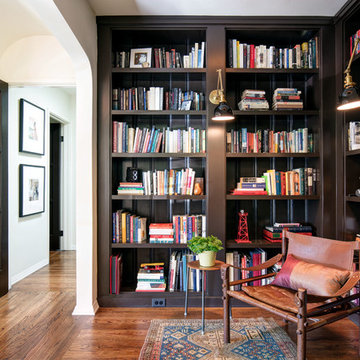
A dark office in the center of the house was turned into this cozy library. We opened the space up to the living room by adding another large archway. The custom bookshelves have beadboard backing to match original boarding we found in the house.. The library lamps are from Rejuvenation.
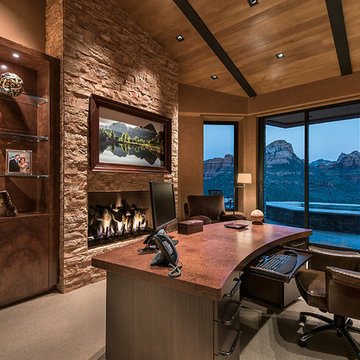
Beautiful executive office with wood ceiling, stone fireplace, built-in cabinets and floating desk. Visionart TV in Fireplace. Cabinets are redwood burl and desk is Mahogany.
Project designed by Susie Hersker’s Scottsdale interior design firm Design Directives. Design Directives is active in Phoenix, Paradise Valley, Cave Creek, Carefree, Sedona, and beyond.
For more about Design Directives, click here: https://susanherskerasid.com/
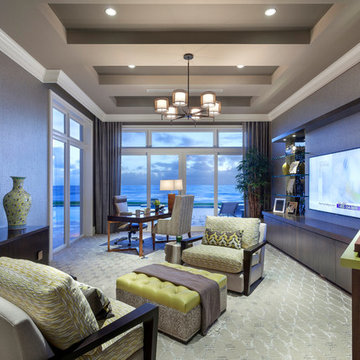
Ed Butera
Design ideas for an expansive contemporary study room in Miami with carpet and a freestanding desk.
Design ideas for an expansive contemporary study room in Miami with carpet and a freestanding desk.
Blue Home Office Design Ideas
1
