Blue Home Office Design Ideas with Wallpaper
Refine by:
Budget
Sort by:Popular Today
1 - 20 of 78 photos
Item 1 of 3

Design ideas for a small eclectic study room in Saint Petersburg with blue walls, painted wood floors, a built-in desk, brown floor, coffered and wallpaper.

Saphire Home Office.
featuring beautiful custom cabinetry and furniture
Inspiration for a large transitional home studio in Other with blue walls, light hardwood floors, a freestanding desk, beige floor, wallpaper and wallpaper.
Inspiration for a large transitional home studio in Other with blue walls, light hardwood floors, a freestanding desk, beige floor, wallpaper and wallpaper.
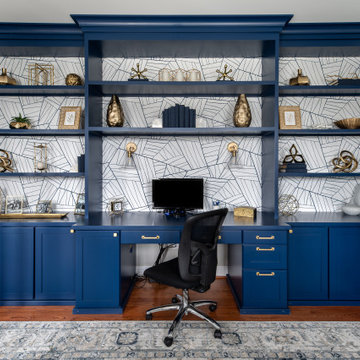
This is an example of a transitional home office in Philadelphia with grey walls, medium hardwood floors, no fireplace, a built-in desk, brown floor and wallpaper.
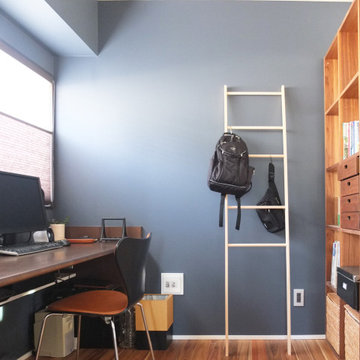
テレワークも可能な書斎スペース
Design ideas for a small contemporary study room in Other with medium hardwood floors, a built-in desk, brown floor, wallpaper, wallpaper and blue walls.
Design ideas for a small contemporary study room in Other with medium hardwood floors, a built-in desk, brown floor, wallpaper, wallpaper and blue walls.
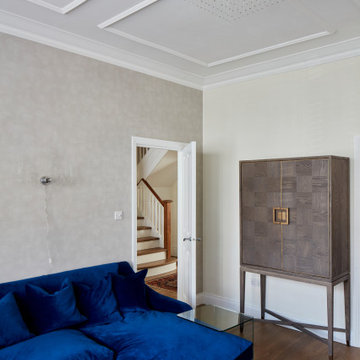
Mid-sized contemporary study room in London with beige walls, medium hardwood floors, a freestanding desk, brown floor, coffered and wallpaper.
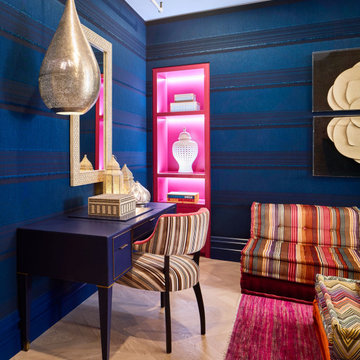
Photo of a mid-sized transitional study room in New York with blue walls, light hardwood floors, a freestanding desk, beige floor and wallpaper.
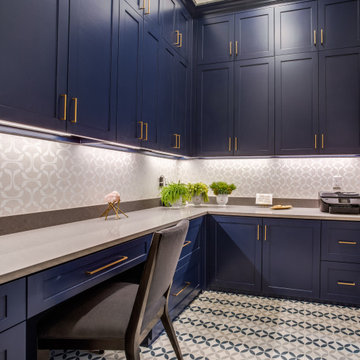
Small transitional study room in Dallas with blue walls, concrete floors, no fireplace, a built-in desk, multi-coloured floor and wallpaper.
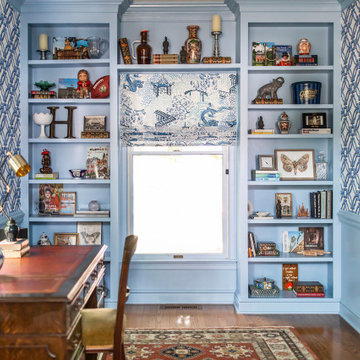
Inspiration for a mid-sized traditional home office in Cleveland with blue walls, medium hardwood floors, a freestanding desk, wallpaper, decorative wall panelling and brown floor.
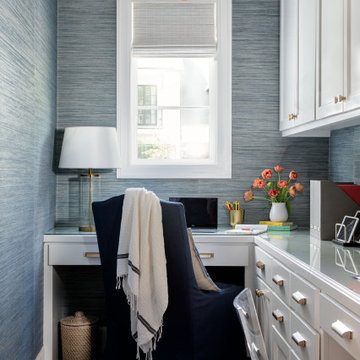
Inspiration for an expansive contemporary study room in Houston with blue walls, brick floors, a built-in desk and wallpaper.
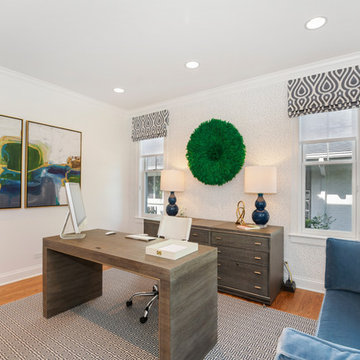
Phil Goldman Photography
Photo of a mid-sized transitional study room in Chicago with white walls, medium hardwood floors, a freestanding desk, brown floor and wallpaper.
Photo of a mid-sized transitional study room in Chicago with white walls, medium hardwood floors, a freestanding desk, brown floor and wallpaper.
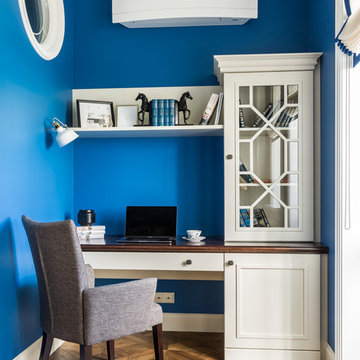
кабинет
Inspiration for a mid-sized transitional study room in Moscow with blue walls, dark hardwood floors, no fireplace, a freestanding desk, brown floor, coffered and wallpaper.
Inspiration for a mid-sized transitional study room in Moscow with blue walls, dark hardwood floors, no fireplace, a freestanding desk, brown floor, coffered and wallpaper.
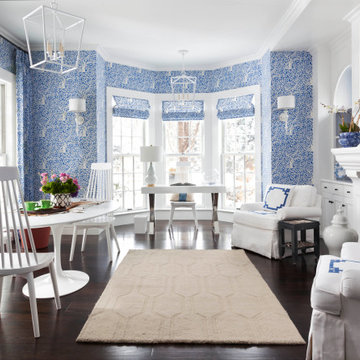
Inspiration for a mid-sized transitional study room in Denver with blue walls, dark hardwood floors, a standard fireplace, a plaster fireplace surround, a freestanding desk, brown floor and wallpaper.
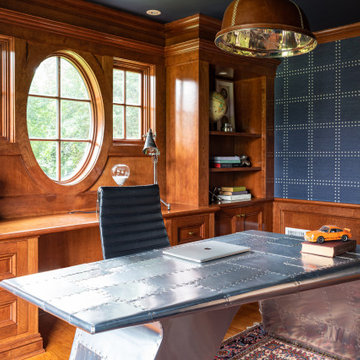
The Gardner/Fox Interiors team helped these homeowners outfit their home office to create a luxe workspace, fit for any video conference background! Interior selections included furniture (like custom upholstered wing back chairs and a desk), wallpaper, lighting, and accessories.
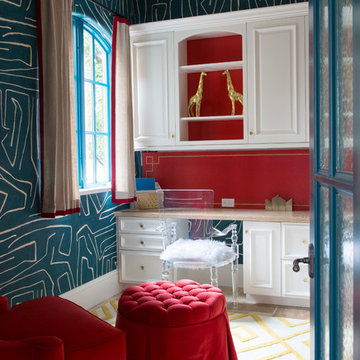
The home office for her features teal and white patterned wallcoverings, a bright red sitting chair and ottoman and a lucite desk chair. The Denver home was decorated by Andrea Schumacher Interiors using bold color choices and patterns.
Photo Credit: Emily Minton Redfield
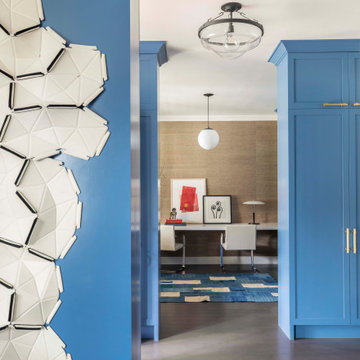
Home office transformed from wainscoted coffered ceiling cookie cutter design. Grasscloth wall warms up space. New built-ins house office equipment and coat closet. A patchwork of Turkish kilim rugs makes an overall rug. Cloud sculpture from Ligne Roset adds sound absorption to dining room.
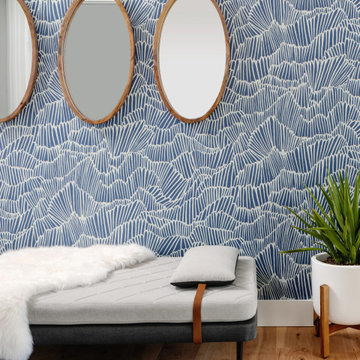
Our Austin studio decided to go bold with this project by ensuring that each space had a unique identity in the Mid-Century Modern style bathroom, butler's pantry, and mudroom. We covered the bathroom walls and flooring with stylish beige and yellow tile that was cleverly installed to look like two different patterns. The mint cabinet and pink vanity reflect the mid-century color palette. The stylish knobs and fittings add an extra splash of fun to the bathroom.
The butler's pantry is located right behind the kitchen and serves multiple functions like storage, a study area, and a bar. We went with a moody blue color for the cabinets and included a raw wood open shelf to give depth and warmth to the space. We went with some gorgeous artistic tiles that create a bold, intriguing look in the space.
In the mudroom, we used siding materials to create a shiplap effect to create warmth and texture – a homage to the classic Mid-Century Modern design. We used the same blue from the butler's pantry to create a cohesive effect. The large mint cabinets add a lighter touch to the space.
---
Project designed by the Atomic Ranch featured modern designers at Breathe Design Studio. From their Austin design studio, they serve an eclectic and accomplished nationwide clientele including in Palm Springs, LA, and the San Francisco Bay Area.
For more about Breathe Design Studio, see here: https://www.breathedesignstudio.com/
To learn more about this project, see here:
https://www.breathedesignstudio.com/atomic-ranch
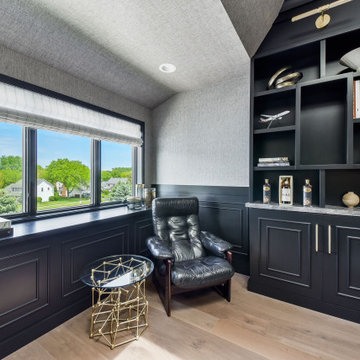
Our artisans are masters of all things millwork, and applied molding is no exception.
This Oak Brook office we created with @charlestonbuilding shows off the luxurious feel applied molding brings to a space!
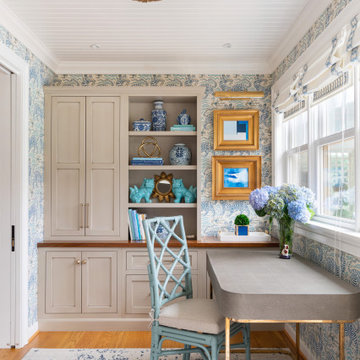
Photo of a transitional home office in Philadelphia with a freestanding desk, wallpaper and wood.
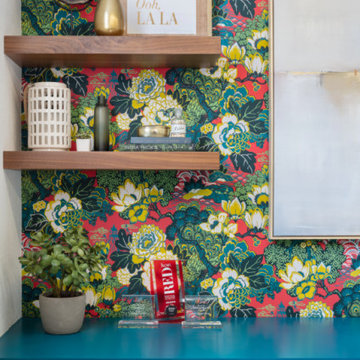
This is an example of a contemporary home office in Austin with white walls, concrete floors, a freestanding desk, brown floor and wallpaper.
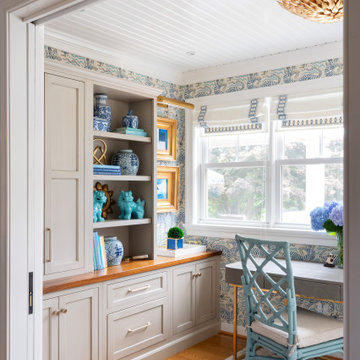
Photo of a home office in Philadelphia with wallpaper and wood.
Blue Home Office Design Ideas with Wallpaper
1