Blue House Exterior Design Ideas
Refine by:
Budget
Sort by:Popular Today
161 - 180 of 9,772 photos
Item 1 of 3
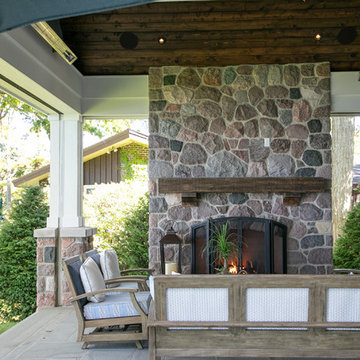
LOWELL CUSTOM HOMES Lake Geneva, WI., - This Queen Ann Shingle is a very special place for family and friends to gather. Designed with distinctive New England character this home generates warm welcoming feelings and a relaxed approach to entertaining.
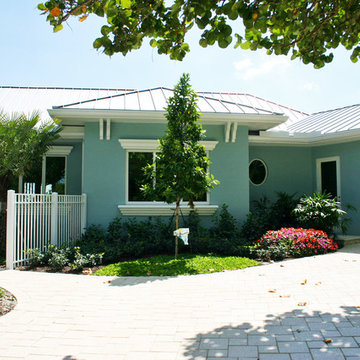
Inspiration for a mid-sized beach style one-storey stucco blue house exterior in Miami with a hip roof and a metal roof.
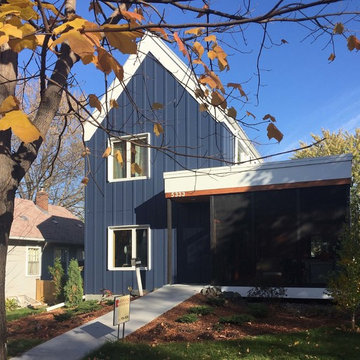
Scott J. Newland, AIA
Inspiration for a mid-sized country two-storey blue house exterior in Minneapolis with concrete fiberboard siding, a gable roof and a metal roof.
Inspiration for a mid-sized country two-storey blue house exterior in Minneapolis with concrete fiberboard siding, a gable roof and a metal roof.
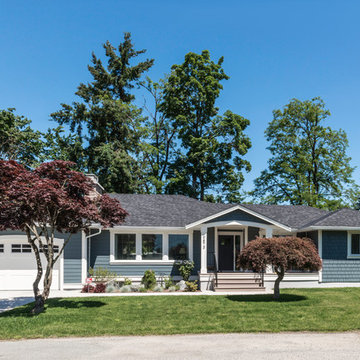
This was a challenging project for very discerning clients. The home was originally owned by the client’s father, and she inherited it when he passed. Care was taken to preserve the history in the home while upgrading it for the current owners. This home exceeds current energy codes, and all mechanical and electrical systems have been completely replaced. The clients remained in the home for the duration of the reno, so it was completed in two phases. Phase 1 involved gutting the basement, removing all asbestos containing materials (flooring, plaster), and replacing all mechanical and electrical systems, new spray foam insulation, and complete new finishing.
The clients lived upstairs while we did the basement, and in the basement while we did the main floor. They left on a vacation while we did the asbestos work.
Phase 2 involved a rock retaining wall on the rear of the property that required a lengthy approval process including municipal, fisheries, First Nations, and environmental authorities. The home had a new rear covered deck, garage, new roofline, all new interior and exterior finishing, new mechanical and electrical systems, new insulation and drywall. Phase 2 also involved an extensive asbestos abatement to remove Asbestos-containing materials in the flooring, plaster, insulation, and mastics.
Photography by Carsten Arnold Photography.
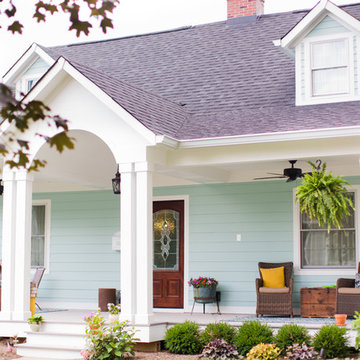
Whole House Remodel (Interior and Exterior), and Addition
Custom Living Designer- Tom Lazzara
After Photos: Jamie Sangar
Design ideas for a mid-sized traditional two-storey blue house exterior in Indianapolis with wood siding, a gable roof and a shingle roof.
Design ideas for a mid-sized traditional two-storey blue house exterior in Indianapolis with wood siding, a gable roof and a shingle roof.
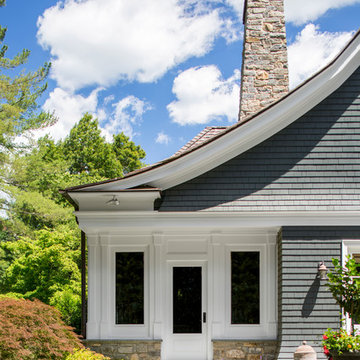
Laura Moss Photography
Large traditional three-storey blue house exterior in New York with wood siding and a shingle roof.
Large traditional three-storey blue house exterior in New York with wood siding and a shingle roof.
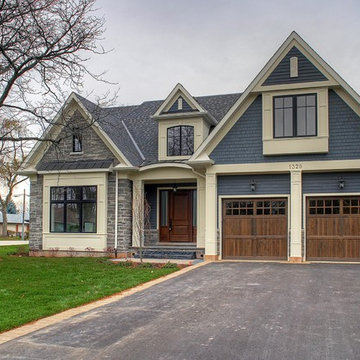
Photo of a mid-sized traditional two-storey blue house exterior in Toronto with vinyl siding, a gable roof and a tile roof.
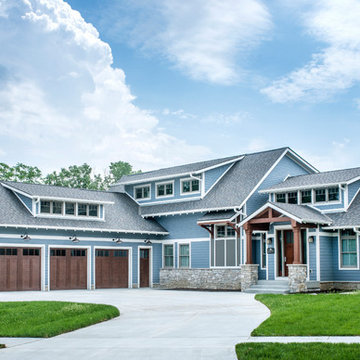
Jackson Studios
Design ideas for a large arts and crafts two-storey blue house exterior in Omaha with mixed siding, a gable roof and a shingle roof.
Design ideas for a large arts and crafts two-storey blue house exterior in Omaha with mixed siding, a gable roof and a shingle roof.
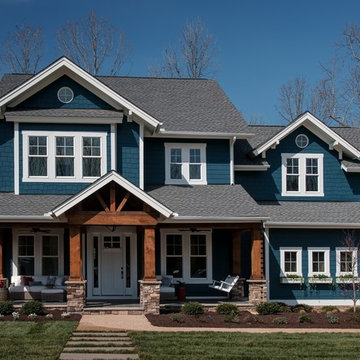
Awards at 2014 Homearoma include "Best Curb Appeal"
Design ideas for a large arts and crafts two-storey blue house exterior in Richmond with mixed siding, a gable roof and a shingle roof.
Design ideas for a large arts and crafts two-storey blue house exterior in Richmond with mixed siding, a gable roof and a shingle roof.
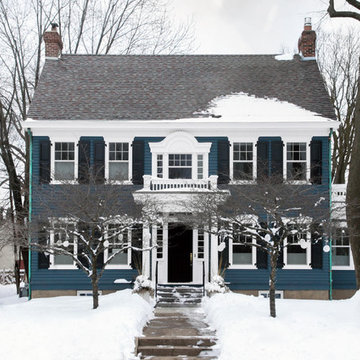
Large traditional two-storey blue house exterior in Minneapolis with a gable roof, a shingle roof and wood siding.
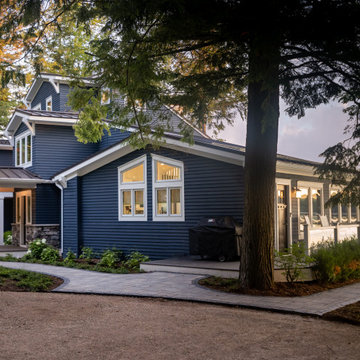
Large traditional blue house exterior in Other with four or more storeys, vinyl siding, a metal roof and a grey roof.
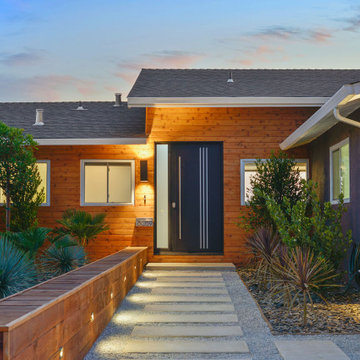
Modern front yard and exterior transformation of this ranch eichler in the Oakland Hills. The house was clad with horizontal cedar siding and painting a deep gray blue color with white trim. The landscape is mostly drought tolerant covered in extra large black slate gravel. Stamped concrete steps lead up to an oversized black front door. A redwood wall with inlay lighting serves to elegantly divide the space and provide lighting for the path.
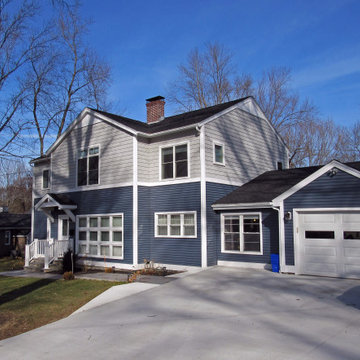
Exterior of renovated home and new 2nd floor addition.
Website: www.tektoniksarchitects.com
Instagram: www.instagram.com/tektoniks_architects
Mid-sized traditional two-storey blue house exterior in Boston with mixed siding, a gable roof and a shingle roof.
Mid-sized traditional two-storey blue house exterior in Boston with mixed siding, a gable roof and a shingle roof.
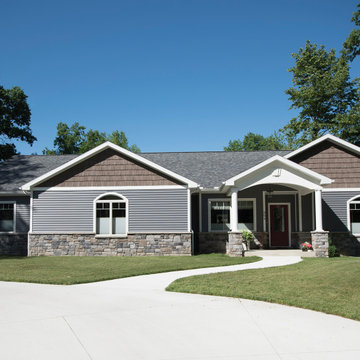
Photo of a traditional one-storey blue house exterior in Other with vinyl siding and a shingle roof.
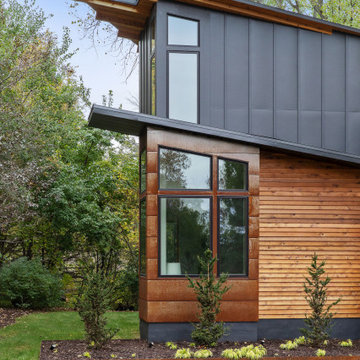
This is an example of a country two-storey blue house exterior in Minneapolis with metal siding, a shed roof and a metal roof.
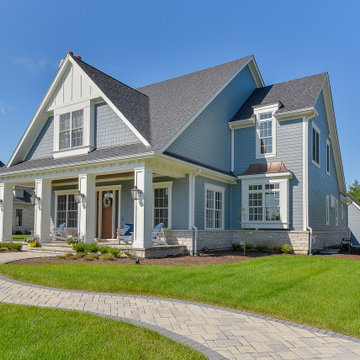
Design ideas for a mid-sized transitional two-storey blue house exterior in Chicago with mixed siding and a shingle roof.
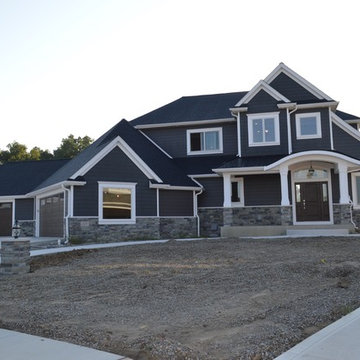
Photo of an expansive arts and crafts two-storey blue house exterior in Other with vinyl siding, a hip roof and a metal roof.
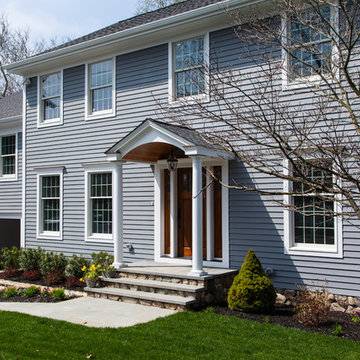
Large transitional two-storey blue house exterior in New York with wood siding, a gable roof and a shingle roof.
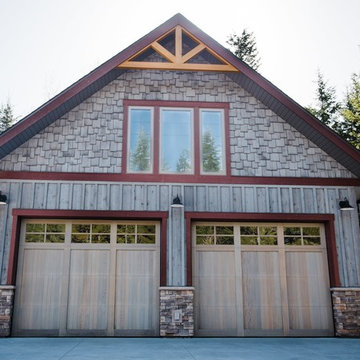
Diane and Blaine wanted a recreational property in the mountains where they could enjoy their time together, and also share a getaway with ample space for their three adult children.
They decided that in addition to having their own space, children and guests could also enjoy a carriage house and “the bunkhouse” while still cherishing time together. The property lies under the amazing mountains of Golden, BC.
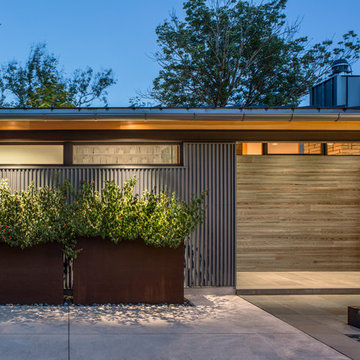
Inspiration for a mid-sized contemporary two-storey blue house exterior in Other with metal siding, a flat roof and a metal roof.
Blue House Exterior Design Ideas
9