Blue Kids' Room Design Ideas with Light Hardwood Floors
Refine by:
Budget
Sort by:Popular Today
41 - 60 of 296 photos
Item 1 of 3
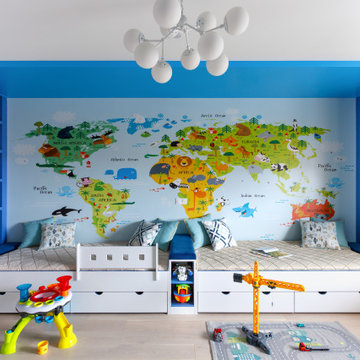
Photo of a contemporary kids' bedroom in Moscow with blue walls, light hardwood floors and beige floor.
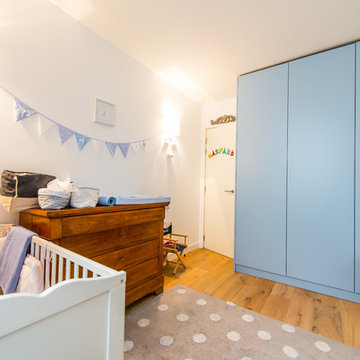
Dressing sur mesure réalisé par Globaleo Bois, entreprise de menuiserie sur mesure (Paris & IDF). Les portes sont laquées de couleur bleu ciel pour cette chambre de garçon. L'intérieur s'éclaire grâce à un interrupteur à contact positionné sur la charnière. Le dressing est divisé entre penderie, étagères et tiroirs pour un rangement optimal. Une chaise Eames habille la chambre.
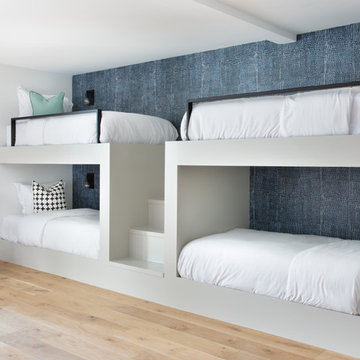
The down-to-earth interiors in this Austin home are filled with attractive textures, colors, and wallpapers.
Project designed by Sara Barney’s Austin interior design studio BANDD DESIGN. They serve the entire Austin area and its surrounding towns, with an emphasis on Round Rock, Lake Travis, West Lake Hills, and Tarrytown.
For more about BANDD DESIGN, click here: https://bandddesign.com/
To learn more about this project, click here:
https://bandddesign.com/austin-camelot-interior-design/
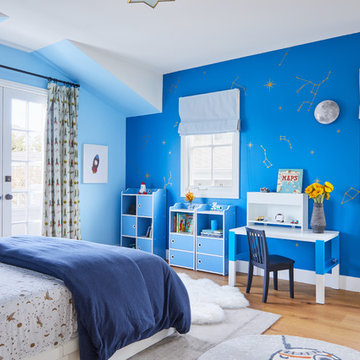
This is an example of a beach style kids' bedroom for kids 4-10 years old in Los Angeles with blue walls, light hardwood floors and beige floor.
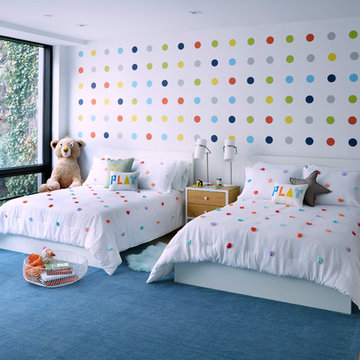
This property was completely gutted and redesigned into a single family townhouse. After completing the construction of the house I staged the furniture, lighting and decor. Staging is a new service that my design studio is now offering.
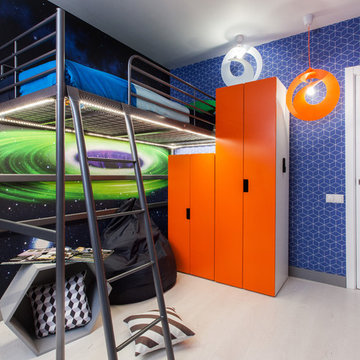
Design ideas for a small contemporary kids' playroom for kids 4-10 years old and boys in Moscow with blue walls and light hardwood floors.
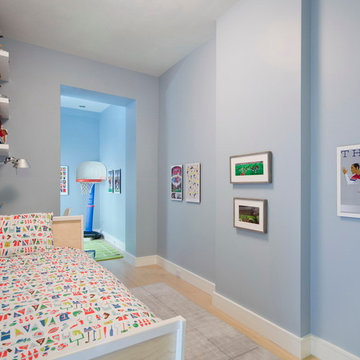
A young couple with three small children purchased this full floor loft in Tribeca in need of a gut renovation. The existing apartment was plagued with awkward spaces, limited natural light and an outdated décor. It was also lacking the required third child’s bedroom desperately needed for their newly expanded family. StudioLAB aimed for a fluid open-plan layout in the larger public spaces while creating smaller, tighter quarters in the rear private spaces to satisfy the family’s programmatic wishes. 3 small children’s bedrooms were carved out of the rear lower level connected by a communal playroom and a shared kid’s bathroom. Upstairs, the master bedroom and master bathroom float above the kid’s rooms on a mezzanine accessed by a newly built staircase. Ample new storage was built underneath the staircase as an extension of the open kitchen and dining areas. A custom pull out drawer containing the food and water bowls was installed for the family’s two dogs to be hidden away out of site when not in use. All wall surfaces, existing and new, were limited to a bright but warm white finish to create a seamless integration in the ceiling and wall structures allowing the spatial progression of the space and sculptural quality of the midcentury modern furniture pieces and colorful original artwork, painted by the wife’s brother, to enhance the space. The existing tin ceiling was left in the living room to maximize ceiling heights and remain a reminder of the historical details of the original construction. A new central AC system was added with an exposed cylindrical duct running along the long living room wall. A small office nook was built next to the elevator tucked away to be out of site.
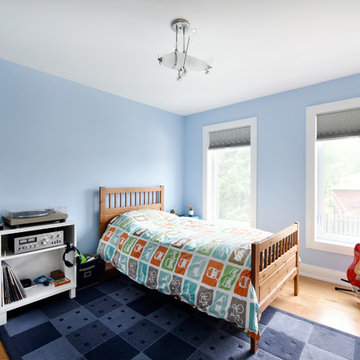
Large transitional kids' bedroom in Ottawa with blue walls, light hardwood floors and beige floor for kids 4-10 years old and boys.
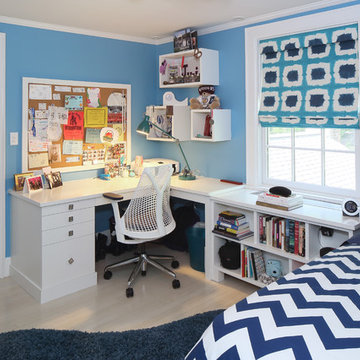
Susan Fisher Photography
Teenage girl's bedroom with custom cabinetry - biult-in desk and shelves.
Mid-sized transitional kids' room in New York with blue walls and light hardwood floors for girls.
Mid-sized transitional kids' room in New York with blue walls and light hardwood floors for girls.

Design ideas for a large contemporary gender-neutral kids' playroom for kids 4-10 years old in Saint Petersburg with multi-coloured walls, light hardwood floors, grey floor, recessed and panelled walls.
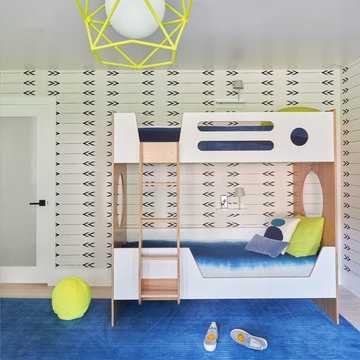
JANE BEILES
Design ideas for a mid-sized contemporary kids' bedroom for boys in New York with light hardwood floors.
Design ideas for a mid-sized contemporary kids' bedroom for boys in New York with light hardwood floors.
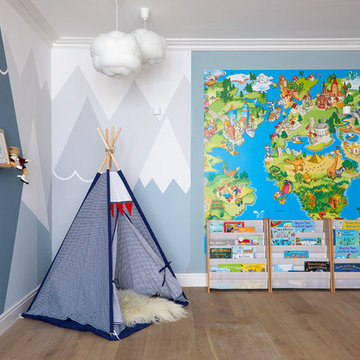
Photography by Anna Stathaki
Large contemporary kids' playroom in London with blue walls and light hardwood floors for kids 4-10 years old.
Large contemporary kids' playroom in London with blue walls and light hardwood floors for kids 4-10 years old.
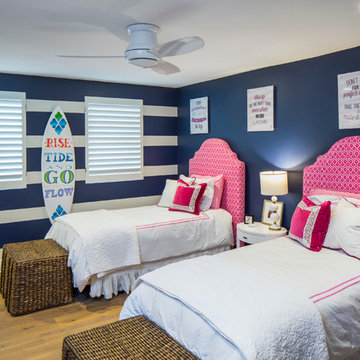
Tre Dunham
This is an example of a beach style gender-neutral kids' room in Austin with blue walls and light hardwood floors.
This is an example of a beach style gender-neutral kids' room in Austin with blue walls and light hardwood floors.
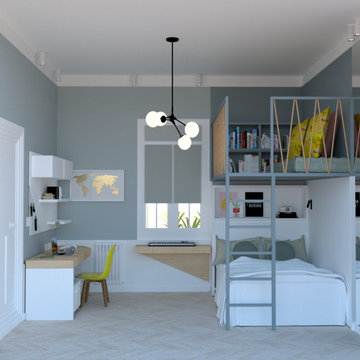
We designed this girl´s bedroom defining different useful areas.
- Dressing area defined with the closet and a big mirror.
- Working zone with a desk and a shelving.
- Music zone with a desk for the keyboard.
- Night zone with the bed, a storage, a headboard bed and a bedside table.
- Relaxing and reading zone with a bookshelf and some tatami cushion floor.
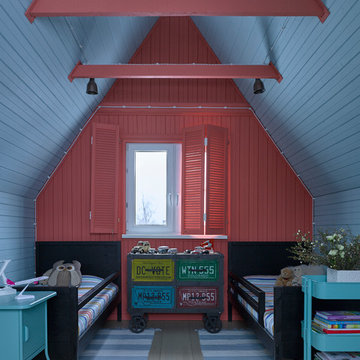
Design ideas for a country gender-neutral kids' bedroom in Moscow with multi-coloured walls and light hardwood floors.
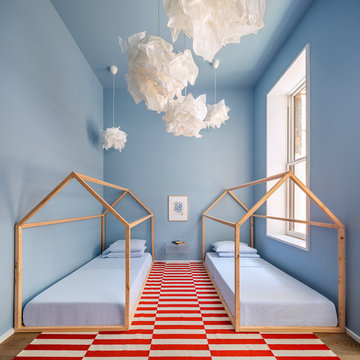
The Standish Townhouse Kid's bedroom
Photo by Robert Granoff
Inspiration for a large contemporary gender-neutral kids' bedroom for kids 4-10 years old in New York with blue walls, light hardwood floors and brown floor.
Inspiration for a large contemporary gender-neutral kids' bedroom for kids 4-10 years old in New York with blue walls, light hardwood floors and brown floor.
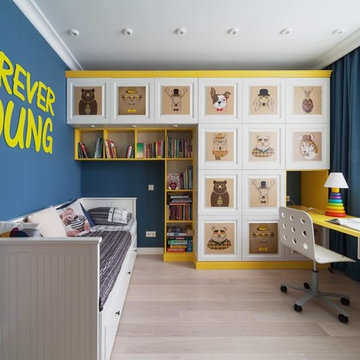
Яркая детская для мальчика
Шкаф изготовлен под заказ по нашим эскизам
На фасадах фото печать животных хипстеров
Дизайнеры Ивлева Валентина, Дульцев Михаил-Студия 33
Фото Аскар Кабжа
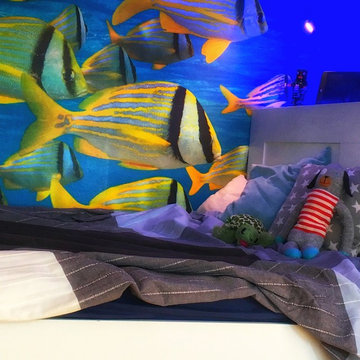
Schlafzimmer mit Fototapete und Lichteffekten
Photo of a mid-sized contemporary kids' room for boys in Munich with multi-coloured walls, light hardwood floors and beige floor.
Photo of a mid-sized contemporary kids' room for boys in Munich with multi-coloured walls, light hardwood floors and beige floor.
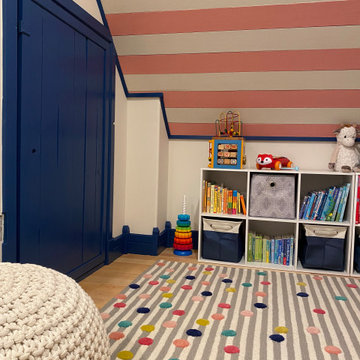
Playroom Makeover for 2 small girls
This is an example of a small transitional kids' room for girls in Dallas with white walls, light hardwood floors, brown floor and wood.
This is an example of a small transitional kids' room for girls in Dallas with white walls, light hardwood floors, brown floor and wood.
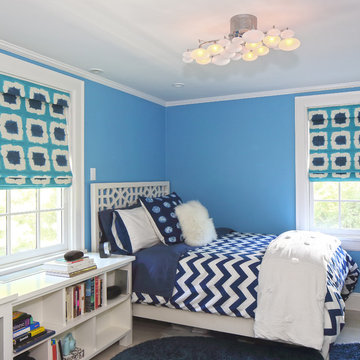
Susan Fisher Photography
Teenage girl's bedroom with custom cabinetry - biult-in desk and shelves.
Inspiration for a mid-sized transitional kids' room for girls in New York with blue walls and light hardwood floors.
Inspiration for a mid-sized transitional kids' room for girls in New York with blue walls and light hardwood floors.
Blue Kids' Room Design Ideas with Light Hardwood Floors
3