Blue Kitchen with Medium Wood Cabinets Design Ideas
Refine by:
Budget
Sort by:Popular Today
1 - 20 of 552 photos
Item 1 of 3
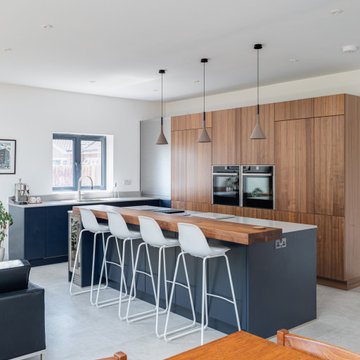
This renovation in Hitchin features Next125, the renowned German range, which is a perfect choice for a contemporary look that is stylish and sleek and built to the highest standards.
We love how the run of tall cabinets in a Walnut Veneer compliment the Indigo Blue Lacquer and mirrors the wide planked Solid Walnut breakfast bar. The Walnut reflects other pieces of furniture in the wider living space and brings the whole look together.
The integrated Neff appliances gives a smart, uncluttered finish and the Caesarstone Raw Concrete worktops are tactile and functional and provide a lovely contrast to the Walnut. Once again we are pleased to be able to include a Quooker Flex tap in Stainless Steel.
This is a fantastic living space for the whole family and we were delighted to work with them to achieve a look that works across both the kitchen and living areas.
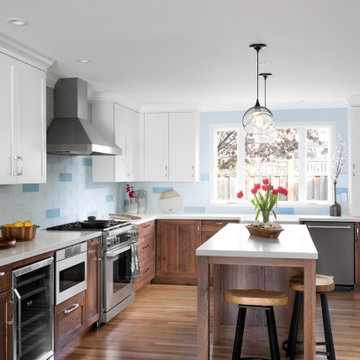
Custom Cabinetry Creates Light and Airy Kitchen. A combination of white painted cabinetry and rustic hickory cabinets create an earthy and bright kitchen. A new larger window floods the kitchen in natural light.
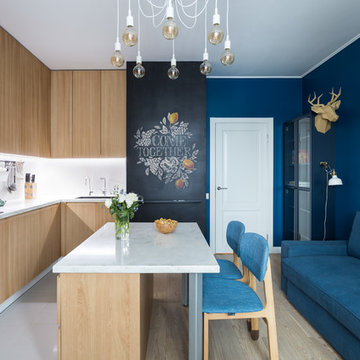
Inspiration for a mid-sized contemporary l-shaped kitchen in Saint Petersburg with flat-panel cabinets, solid surface benchtops, white splashback, porcelain splashback, with island, medium wood cabinets, grey floor and white benchtop.
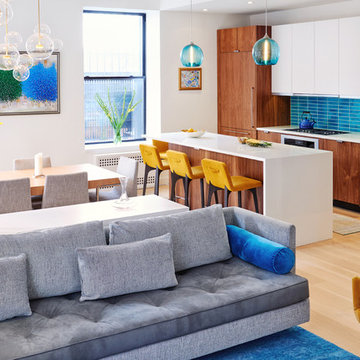
This is an example of a contemporary galley open plan kitchen in New York with flat-panel cabinets, medium wood cabinets, blue splashback, panelled appliances, light hardwood floors, with island and beige floor.
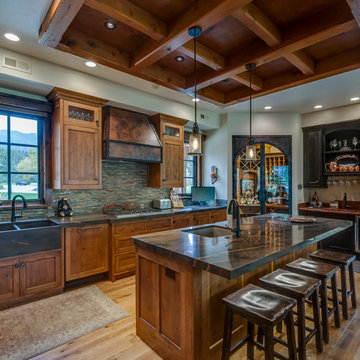
This is an example of a large country l-shaped kitchen in Other with a farmhouse sink, shaker cabinets, medium wood cabinets, multi-coloured splashback, light hardwood floors, with island, marble benchtops, matchstick tile splashback, stainless steel appliances and brown floor.

A two-bed, two-bath condo located in the Historic Capitol Hill neighborhood of Washington, DC was reimagined with the clean lined sensibilities and celebration of beautiful materials found in Mid-Century Modern designs. A soothing gray-green color palette sets the backdrop for cherry cabinetry and white oak floors. Specialty lighting, handmade tile, and a slate clad corner fireplace further elevate the space. A new Trex deck with cable railing system connects the home to the outdoors.
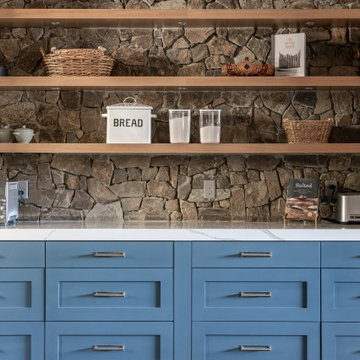
Design ideas for a large country u-shaped eat-in kitchen in Other with flat-panel cabinets, medium wood cabinets, stainless steel appliances, light hardwood floors and with island.
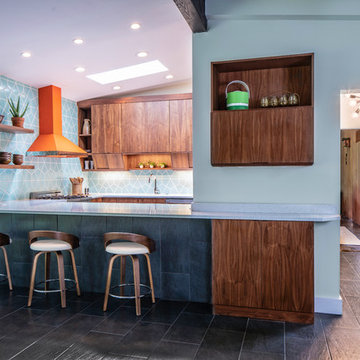
Beautiful kitchen remodel in a 1950's mis century modern home in Yellow Springs Ohio The Teal accent tile really sets off the bright orange range hood and stove.
Photo Credit, Kelly Settle Kelly Ann Photography
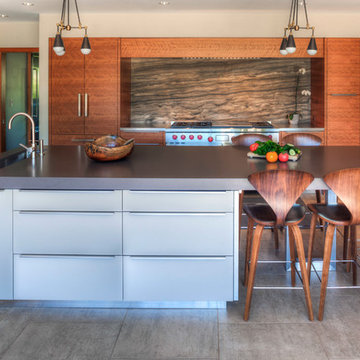
Photo by: Rick Keating
This is an example of a large contemporary l-shaped kitchen in Portland with a single-bowl sink, flat-panel cabinets, medium wood cabinets, solid surface benchtops, grey splashback, stone slab splashback, stainless steel appliances and with island.
This is an example of a large contemporary l-shaped kitchen in Portland with a single-bowl sink, flat-panel cabinets, medium wood cabinets, solid surface benchtops, grey splashback, stone slab splashback, stainless steel appliances and with island.
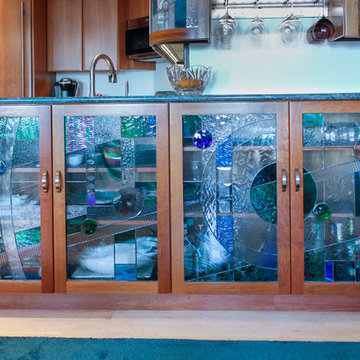
After speaking to the clients about their condo it was clear that they liked color and had a taste for the extraordinaire. When looking at their pictures of different styles, it seems clear that Art Deco was the style and glass was the design element they wanted to incorporate though out their home.
The family room has an overwhelming feeling of calmness, at the same time shows their personality and style. To bring in the art deco feel, the soffit was rounded over the table with a dark jade color giving the eating area a feeling of warmness. The chairs are again rounded in the art deco style. Glass vases and glass art work bring in the blue and light green theme throughout. This living room overlooks the beautiful patio where they have a lovely view.
The family room is opened to the kitchen. This kitchen is a piece of artwork and beautifully fits well with his art deco taste. The Blue Louise granite looks like a Van Gogh painting of the river that their condo overlooks. The rounded art deco design is brought into the kitchen in several ways. The wine bar is rounded on both sides with beautiful stain glass. The snack bar has a granite rounded base. The front cabinets have a beautiful stain glass design by Renaissance glasswork in downtown Nashua. The cabinets have pillow door again accentuating the rounding effect. Above the fridge is a lit up, showing wood trigs in the glass. No doubt we achieved what they wanted a truly wanted a truly unique space!
Every where you look there is something to attract your eyes and is visually exciting. It is a fantastic space, light, beautiful and shows their personality- calming and fun all at the same time.
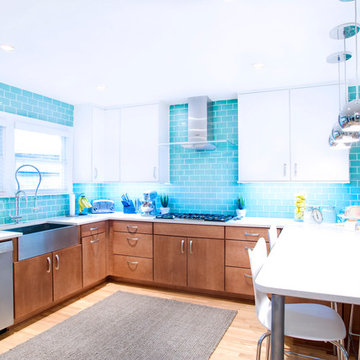
Contemporary Slab Door Cherry, White Painted Upper Cabinets, Farm Sink, Silestone Countertops, Custom Peninsula, UB Kitchens, Austin
This is an example of a contemporary kitchen in Austin with stainless steel appliances, a farmhouse sink, flat-panel cabinets, medium wood cabinets, subway tile splashback and quartz benchtops.
This is an example of a contemporary kitchen in Austin with stainless steel appliances, a farmhouse sink, flat-panel cabinets, medium wood cabinets, subway tile splashback and quartz benchtops.
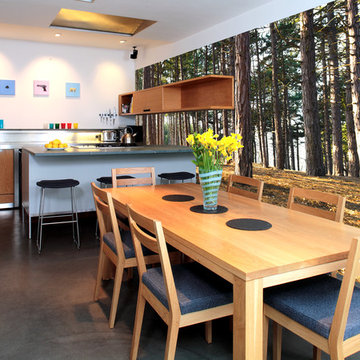
Another Barry Makariou commission, this woodland scene photographic wallpaper makes an incredible kitchen backdrop.
Wallpapered.com
Photo of a contemporary eat-in kitchen in Other with flat-panel cabinets and medium wood cabinets.
Photo of a contemporary eat-in kitchen in Other with flat-panel cabinets and medium wood cabinets.
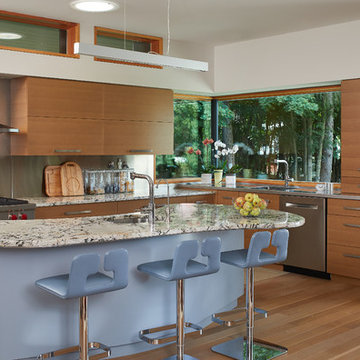
Midcentury l-shaped eat-in kitchen with a single-bowl sink, flat-panel cabinets, medium wood cabinets, metallic splashback, stainless steel appliances, medium hardwood floors, with island, multi-coloured benchtop and brown floor.
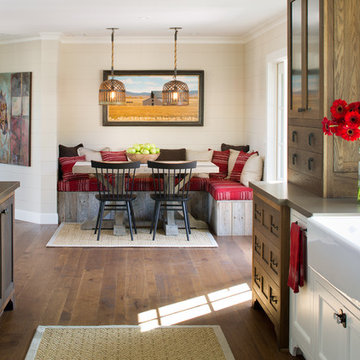
Jim Brady Architectural Photography
Inspiration for a country galley eat-in kitchen in San Diego with medium wood cabinets, a farmhouse sink, dark hardwood floors and shaker cabinets.
Inspiration for a country galley eat-in kitchen in San Diego with medium wood cabinets, a farmhouse sink, dark hardwood floors and shaker cabinets.
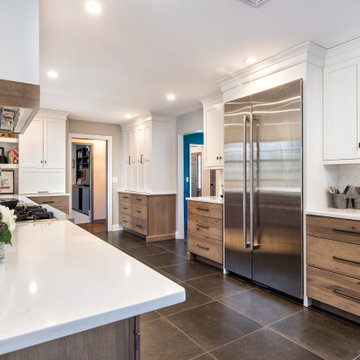
Photo of a mid-sized transitional u-shaped open plan kitchen in New York with an undermount sink, shaker cabinets, medium wood cabinets, quartz benchtops, white splashback, ceramic splashback, stainless steel appliances, ceramic floors, with island, grey floor and white benchtop.
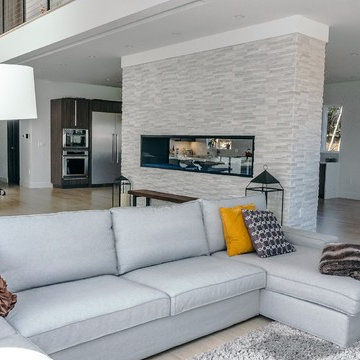
Acucraft custom gas linear gas fireplace with half open half glass. Photo courtesy of Eduardo Muniz, Boston Best Construction
Design ideas for an expansive transitional galley eat-in kitchen in Boston with medium wood cabinets and with island.
Design ideas for an expansive transitional galley eat-in kitchen in Boston with medium wood cabinets and with island.
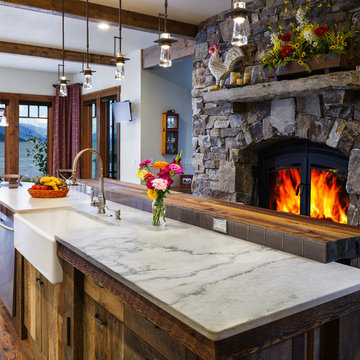
A rustic kitchen with the island bar backing to a stone fireplace. There's a fireplace on the other side facing the living area. Karl Neumann Photography
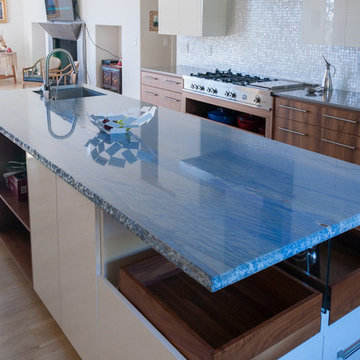
Inspiration for a large modern u-shaped open plan kitchen in Los Angeles with an undermount sink, flat-panel cabinets, medium wood cabinets, quartzite benchtops, grey splashback, stone slab splashback, light hardwood floors and with island.
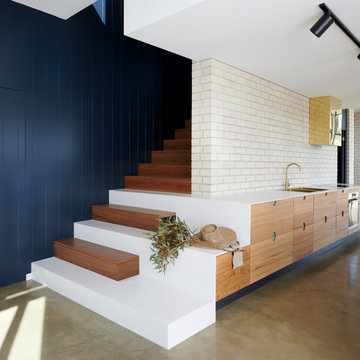
This is an example of a mid-sized contemporary galley kitchen in Adelaide with a double-bowl sink, flat-panel cabinets, medium wood cabinets, quartz benchtops, white splashback, brick splashback, stainless steel appliances, concrete floors, grey floor and white benchtop.
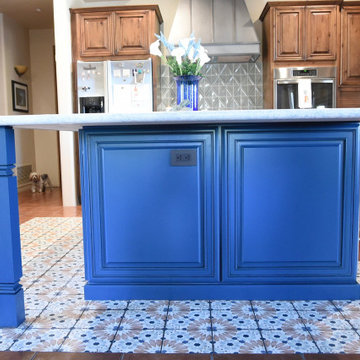
This is an example of a mid-sized transitional l-shaped eat-in kitchen in Phoenix with a farmhouse sink, raised-panel cabinets, medium wood cabinets, quartz benchtops, green splashback, ceramic splashback, stainless steel appliances, porcelain floors, with island, brown floor and white benchtop.
Blue Kitchen with Medium Wood Cabinets Design Ideas
1