Blue Kitchen with Porcelain Floors Design Ideas
Refine by:
Budget
Sort by:Popular Today
21 - 40 of 1,218 photos
Item 1 of 3
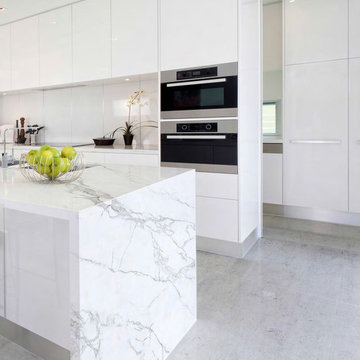
Stone Center / The Size
Photo of a mid-sized modern kitchen in Atlanta with flat-panel cabinets, white cabinets, porcelain floors and with island.
Photo of a mid-sized modern kitchen in Atlanta with flat-panel cabinets, white cabinets, porcelain floors and with island.
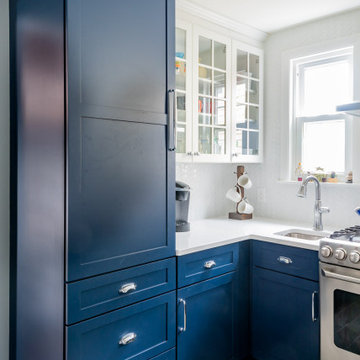
This is an example of a mid-sized transitional u-shaped eat-in kitchen in Boston with an undermount sink, shaker cabinets, blue cabinets, quartz benchtops, white splashback, subway tile splashback, stainless steel appliances, porcelain floors, a peninsula, grey floor and white benchtop.
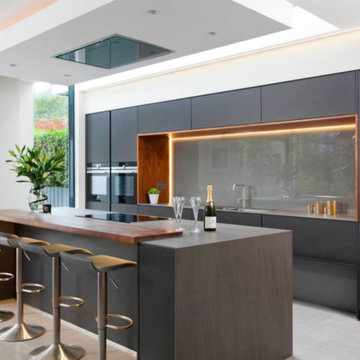
Photo of a large modern galley separate kitchen in DC Metro with a drop-in sink, flat-panel cabinets, black cabinets, wood benchtops, grey splashback, black appliances, porcelain floors, with island, beige floor, glass sheet splashback and brown benchtop.
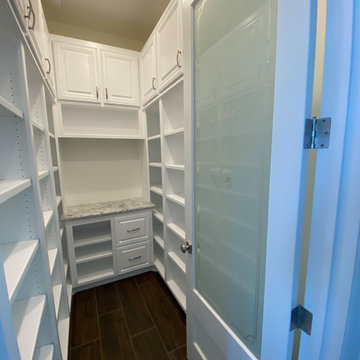
Expansive modern u-shaped open plan kitchen in Other with an undermount sink, raised-panel cabinets, white cabinets, granite benchtops, white splashback, cement tile splashback, stainless steel appliances, porcelain floors, with island, brown floor and grey benchtop.
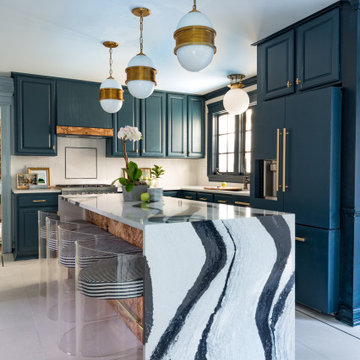
A Bertazzoni Master Series Range in matte black acts as a unifying element in this stunning kitchen, designed by interior designer, Jewel Marlowe, as part of the Fall 2019 edition of One Room Challenge. Blue cabinetry, a marbled waterfall island, brass fixtures and custom burled accents come together to create a glam look.
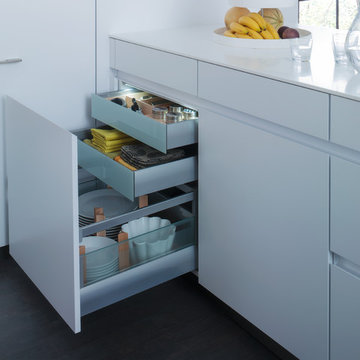
Design ideas for an expansive contemporary l-shaped open plan kitchen in New York with an undermount sink, flat-panel cabinets, medium wood cabinets, stainless steel appliances, porcelain floors and a peninsula.
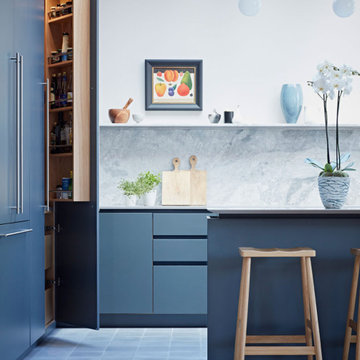
I large bright and airy, contemporary kitchen extension adjoining the original Victorian home which is now the family dining area, with dark grey kitchen cabinets, marble splash back and shelf, oak stools and soft grey tiled floor
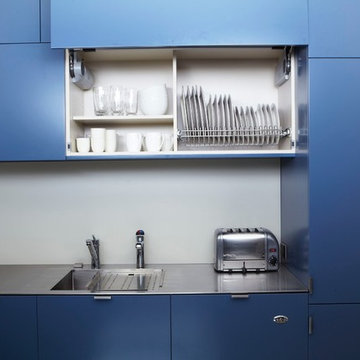
I have added electronic lift systems to the Aventos single fronted Hi Lift Doors.
Touch to open and press the small black switch to close, effortless!
The matt opal fusion glass splashback is painted to match the wall colour to blurr the lines.
Jeff Hawkins Photography
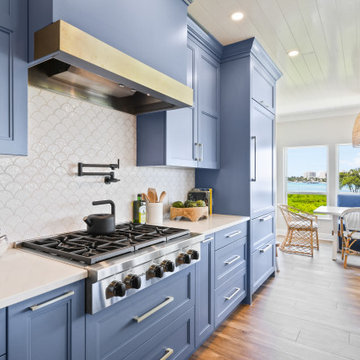
Gorgeous all blue kitchen cabinetry featuring brass and gold accents on hood, pendant lights and cabinetry hardware. The stunning intracoastal waterway views and sparkling turquoise water add more beauty to this fabulous kitchen.
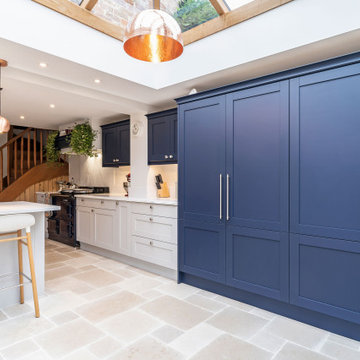
Masterclass Shelford Silk light grey and Inkwell blue kitchen furniture.
30mm MWS Quartz Torano light worktops
Neff and Blanco appliances.
Inspiration for a large traditional l-shaped eat-in kitchen in Oxfordshire with a single-bowl sink, shaker cabinets, white cabinets, quartzite benchtops, white splashback, black appliances, porcelain floors, beige floor and white benchtop.
Inspiration for a large traditional l-shaped eat-in kitchen in Oxfordshire with a single-bowl sink, shaker cabinets, white cabinets, quartzite benchtops, white splashback, black appliances, porcelain floors, beige floor and white benchtop.
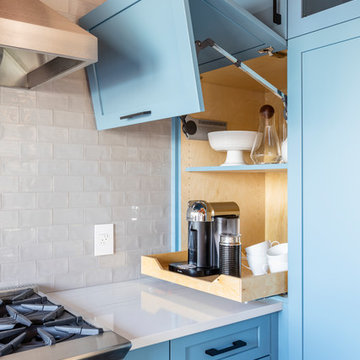
Photo Credits: JOHN GRANEN PHOTOGRAPHY
This is an example of a country u-shaped separate kitchen in Seattle with a farmhouse sink, shaker cabinets, blue cabinets, quartz benchtops, white splashback, subway tile splashback, stainless steel appliances, porcelain floors, a peninsula, grey floor and white benchtop.
This is an example of a country u-shaped separate kitchen in Seattle with a farmhouse sink, shaker cabinets, blue cabinets, quartz benchtops, white splashback, subway tile splashback, stainless steel appliances, porcelain floors, a peninsula, grey floor and white benchtop.
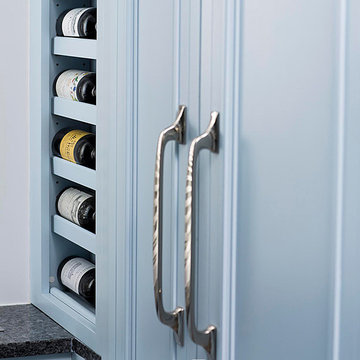
This “before” Manhattan kitchen was featured in Traditional Home in 1992 having traditional cherry cabinets and polished-brass hardware. Twenty-three years later it was featured again, having been redesigned by Bilotta designer RitaLuisa Garces, this time as a less ornate space, a more streamlined, cleaner look that is popular today. Rita reconfigured the kitchen using the same space but with a more practical flow and added light. The new “after” kitchen features recessed panel Rutt Handcrafted Cabinetry in a blue finish with materials that have reflective qualities. These materials consist of glass mosaic tile backsplash from Artistic Tile, a Bridge faucet in polished nickel from Barber Wilsons & Co, Franke stainless-steel sink, porcelain floor tiles with a bronze glaze and polished blue granite countertops. When the kitchen was reconfigured they moved the eating niche and added a tinted mirror backsplash to reflect the light as well. To read more about this kitchen renovation please visit http://bilotta.com/says/traditional-home-february-2015/
Photo Credit: John Bessler (for Traditional Home)
Designer: Ritauisa Garcés in collaboration with Tabitha Tepe
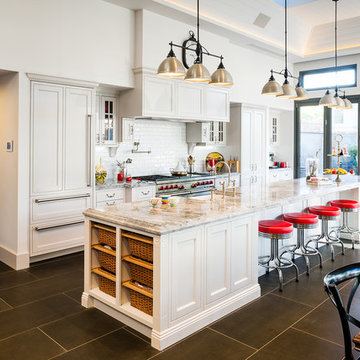
Our client was undertaking a major renovation and extension of their large Edwardian home and wanted to create a Hamptons style kitchen, with a specific emphasis on catering for their large family and the need to be able to provide a large entertaining area for both family gatherings and as a senior executive of a major company the need to entertain guests at home. It was a real delight to have such an expansive space to work with to design this kitchen and walk-in-pantry and clients who trusted us implicitly to bring their vision to life. The design features a face-frame construction with shaker style doors made in solid English Oak and then finished in two-pack satin paint. The open grain of the oak timber, which lifts through the paint, adds a textural and visual element to the doors and panels. The kitchen is topped beautifully with natural 'Super White' granite, 4 slabs of which were required for the massive 5.7m long and 1.3m wide island bench to achieve the best grain match possible throughout the whole length of the island. The integrated Sub Zero fridge and 1500mm wide Wolf stove sit perfectly within the Hamptons style and offer a true chef's experience in the home. A pot filler over the stove offers practicality and convenience and adds to the Hamptons style along with the beautiful fireclay sink and bridge tapware. A clever wet bar was incorporated into the far end of the kitchen leading out to the pool with a built in fridge drawer and a coffee station. The walk-in pantry, which extends almost the entire length behind the kitchen, adds a secondary preparation space and unparalleled storage space for all of the kitchen gadgets, cookware and serving ware a keen home cook and avid entertainer requires.
Designed By: Rex Hirst
Photography By: Tim Turner
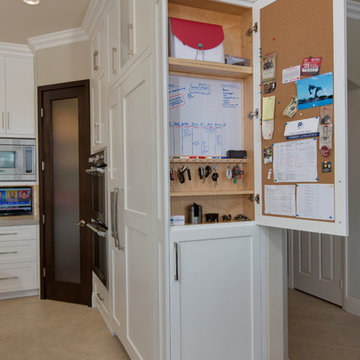
Photos by Jon Upson
Mid-sized transitional kitchen in San Diego with an undermount sink, recessed-panel cabinets, white cabinets, quartzite benchtops, stainless steel appliances, porcelain floors and with island.
Mid-sized transitional kitchen in San Diego with an undermount sink, recessed-panel cabinets, white cabinets, quartzite benchtops, stainless steel appliances, porcelain floors and with island.
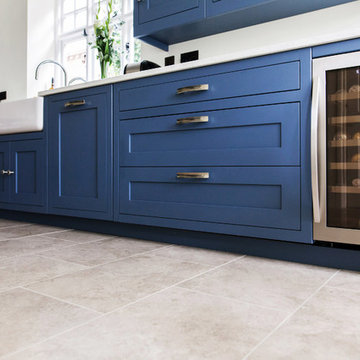
Burlanes were commissioned to transform this family country cottage style kitchen into a serene and calm space, for all the family to enjoy. As a very open plan space, storage was limited, so our design team created clever storage solutions within our Wellsdown cabinetry, including integrated appliances and a wine cooler.
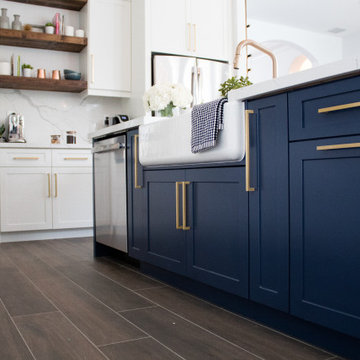
Design ideas for a large contemporary galley eat-in kitchen in Miami with a farmhouse sink, shaker cabinets, white cabinets, quartzite benchtops, white splashback, marble splashback, stainless steel appliances, porcelain floors, with island, brown floor and white benchtop.
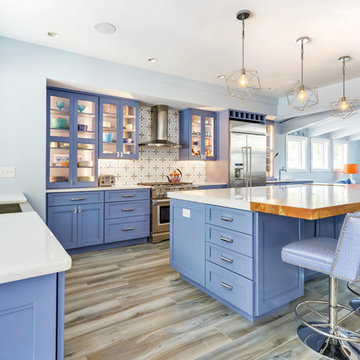
This is an example of a large eclectic kitchen in Other with a farmhouse sink, raised-panel cabinets, blue cabinets, marble benchtops, multi-coloured splashback, cement tile splashback, stainless steel appliances, porcelain floors, with island, grey floor and white benchtop.
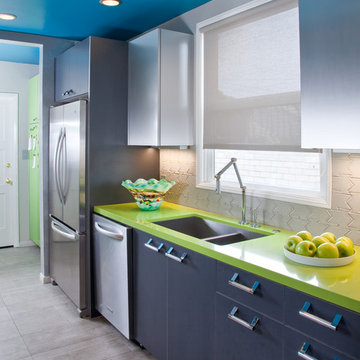
Gail Owens
This is an example of a mid-sized contemporary single-wall separate kitchen in Other with an undermount sink, flat-panel cabinets, stainless steel cabinets, quartz benchtops, grey splashback, ceramic splashback, stainless steel appliances, porcelain floors, no island and green benchtop.
This is an example of a mid-sized contemporary single-wall separate kitchen in Other with an undermount sink, flat-panel cabinets, stainless steel cabinets, quartz benchtops, grey splashback, ceramic splashback, stainless steel appliances, porcelain floors, no island and green benchtop.
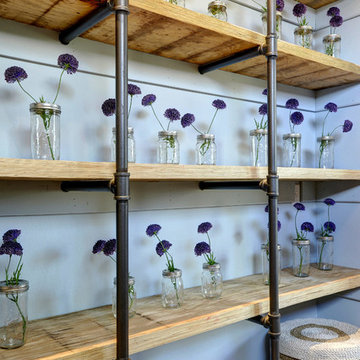
Photo of a mid-sized industrial galley kitchen pantry in Austin with wood benchtops and porcelain floors.

Transitional White Country Kitchen
Inspiration for a mid-sized traditional u-shaped eat-in kitchen in Atlanta with white cabinets, beige splashback, stone tile splashback, stainless steel appliances, an undermount sink, recessed-panel cabinets, granite benchtops, porcelain floors, with island, beige floor and brown benchtop.
Inspiration for a mid-sized traditional u-shaped eat-in kitchen in Atlanta with white cabinets, beige splashback, stone tile splashback, stainless steel appliances, an undermount sink, recessed-panel cabinets, granite benchtops, porcelain floors, with island, beige floor and brown benchtop.
Blue Kitchen with Porcelain Floors Design Ideas
2