Blue Kitchen with Porcelain Floors Design Ideas
Refine by:
Budget
Sort by:Popular Today
41 - 60 of 1,220 photos
Item 1 of 3
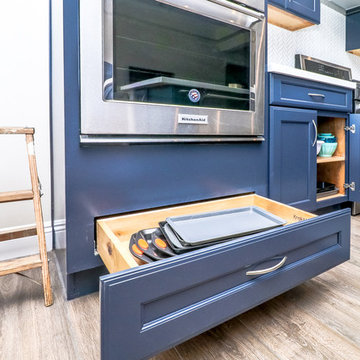
This is an example of a mid-sized contemporary l-shaped open plan kitchen in Las Vegas with an undermount sink, recessed-panel cabinets, blue cabinets, quartz benchtops, white splashback, stainless steel appliances, porcelain floors, with island, brown floor, white benchtop and marble splashback.
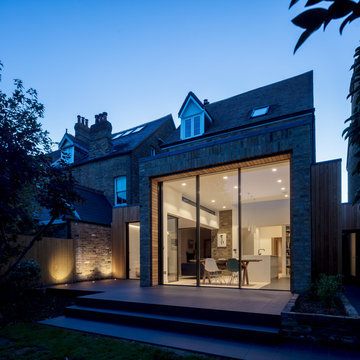
Simon Kennedy
Design ideas for a mid-sized contemporary galley kitchen in London with an integrated sink, flat-panel cabinets, grey cabinets, solid surface benchtops, window splashback, stainless steel appliances, porcelain floors, with island, grey floor and grey benchtop.
Design ideas for a mid-sized contemporary galley kitchen in London with an integrated sink, flat-panel cabinets, grey cabinets, solid surface benchtops, window splashback, stainless steel appliances, porcelain floors, with island, grey floor and grey benchtop.
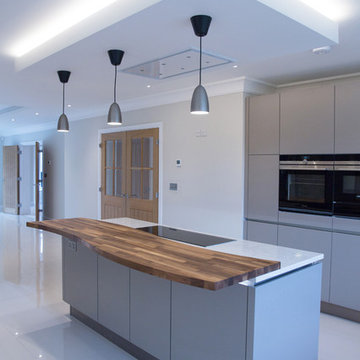
This beautiful kitchen was designed by one our team for a property development company that were building three new housing plots in Tring. They gave us the task of coming up with a kitchen design that would be timeless and suitable for any new homeowner. Therefore, the challenge for us was to design for someone that we would never meet, but still try to make the space personal to them. The entire interior scheme needed to be considered, as the overall look of the house is contemporary, so the kitchen design needed to match this style. Due to this, a combination of high quality materials and a neutral colour scheme have been used. Handle-less, high gloss cashmere and matt taupe cabinetry are complimented by a Silestone Lusso quartz worktop with a European walnut breakfast bar. Attention to detail was key and needed to be carefully thought about within the design. Particular features have been replicated, such as including the walnut detailing to feature within the breakfast bar and for the wrap around panelling of the built-in fridge/freezer. LED lighting has also been used for the decorative purposes of illuminating the cabinetry but also the ceiling extractor, which both help to create an atmosphere within the kitchen, particularly in the evenings. The overall layout has been carefully considered, appliances have been positioned so that the potential homeowners would have everything they need within a practical working triangle. Storage solutions have been cleverly designed to be hidden behind doors, adding to the spacious feeling of this beautiful kitchen.

Pronorm Classicline Onyx Grey Lacquer
Neff appliances, Elica venting hob & Caple wine cooler.
Franke sink & Quooker boiling tap
Artscut Bianco Mysterio Quartz worktops
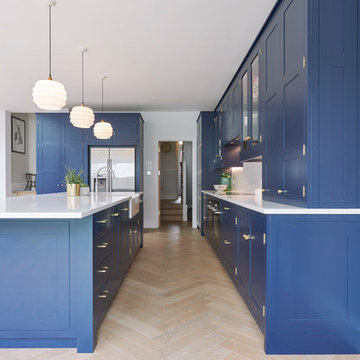
Beautifully appointed kitchen extension.
Tones of royal blue contrast against a neutral scandi back drop creating a real wow factor.
crittal style glazing connects you with the garden and makes for a wonderfully bright family space.
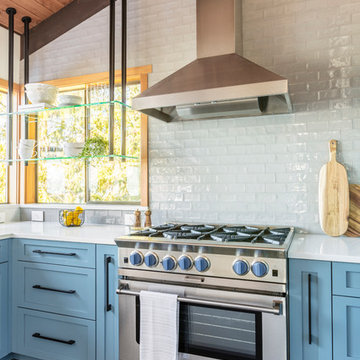
Photo Credits: JOHN GRANEN PHOTOGRAPHY
Mid-sized country u-shaped separate kitchen in Seattle with a farmhouse sink, shaker cabinets, blue cabinets, quartz benchtops, white splashback, subway tile splashback, stainless steel appliances, porcelain floors, a peninsula, grey floor and white benchtop.
Mid-sized country u-shaped separate kitchen in Seattle with a farmhouse sink, shaker cabinets, blue cabinets, quartz benchtops, white splashback, subway tile splashback, stainless steel appliances, porcelain floors, a peninsula, grey floor and white benchtop.
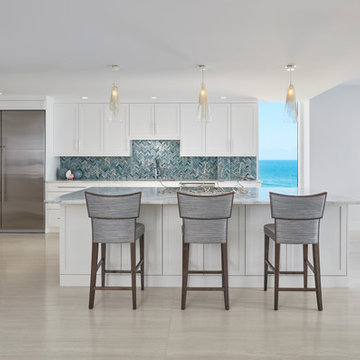
This oceanside contemporary condominium is a sophisticated space that evokes relaxation. Using the bright blue and easy feel of the ocean as both an inspiration and a backdrop, soft rich fabrics in beach tones were used to maintain the peacefulness of the coastal surroundings. With soft hues of blue and simple lush design elements, this living space is a wonderful blend of coastal calmness and contemporary style. Textured wall papers were used to enrich bathrooms with no ocean view to create continuity of the stunning natural setting of the Palm Beach oceanfront.
Robert Brantley Photography
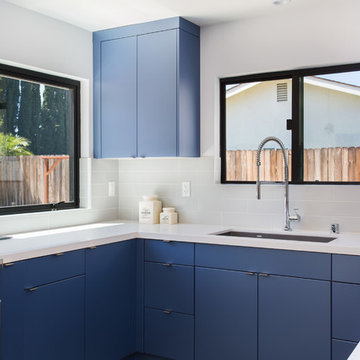
A small enclosed kitchen is very common in many homes such as the home that we remodeled here.
Opening a wall to allow natural light to penetrate the space is a must. When budget is important the solution can be as you see in this project - the wall was opened and removed but a structural post remained and it was incorporated in the design.
The blue modern flat paneled cabinets was a perfect choice to contras the very familiar gray scale color scheme but it’s still compliments it since blue is in the correct cold color spectrum.
Notice the great black windows and the fantastic awning window facing the pool. The awning window is great to be able to serve the exterior sitting area near the pool.
Opening the wall also allowed us to compliment the kitchen with a nice bar/island sitting area without having an actual island in the space.
The best part of this kitchen is the large built-in pantry wall with a tall wine fridge and a lovely coffee area that we built in the sitting area made the kitchen expend into the breakfast nook and doubled the area that is now considered to be the kitchen.
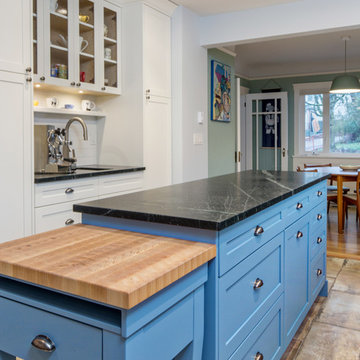
Design ideas for a mid-sized arts and crafts galley eat-in kitchen in Vancouver with an undermount sink, shaker cabinets, blue cabinets, soapstone benchtops, multi-coloured splashback, subway tile splashback, stainless steel appliances, porcelain floors, with island and beige floor.
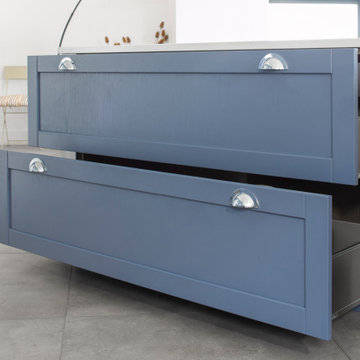
Inspiration for a large modern u-shaped open plan kitchen in Oxfordshire with a drop-in sink, shaker cabinets, blue cabinets, quartzite benchtops, white splashback, stainless steel appliances, porcelain floors, a peninsula, grey floor, white benchtop and vaulted.
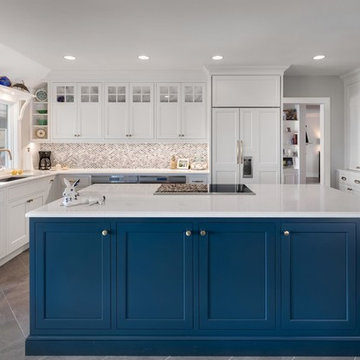
Brookhaven nordic white cabinetry with antique mirror inserts.
This is an example of a mid-sized traditional galley kitchen in Tampa with an undermount sink, beaded inset cabinets, white cabinets, quartz benchtops, blue splashback, mosaic tile splashback, stainless steel appliances, porcelain floors, with island, grey floor and white benchtop.
This is an example of a mid-sized traditional galley kitchen in Tampa with an undermount sink, beaded inset cabinets, white cabinets, quartz benchtops, blue splashback, mosaic tile splashback, stainless steel appliances, porcelain floors, with island, grey floor and white benchtop.
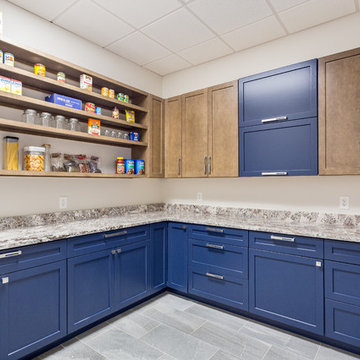
Design ideas for a mid-sized modern l-shaped kitchen pantry in Other with shaker cabinets, blue cabinets, granite benchtops, porcelain floors, no island and grey floor.
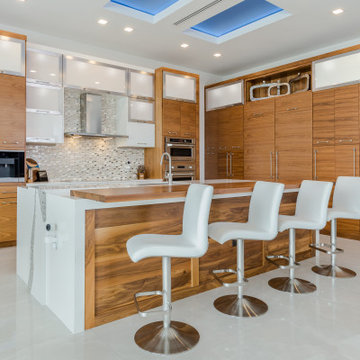
Photo of a contemporary l-shaped open plan kitchen in Tampa with an undermount sink, flat-panel cabinets, medium wood cabinets, grey splashback, panelled appliances, with island, white floor, white benchtop, mosaic tile splashback and porcelain floors.
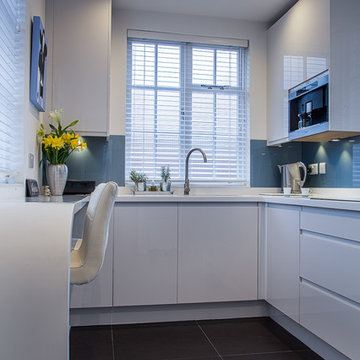
High gloss white kitchen with solid surface worktop and stainless steel appliances.
Small contemporary u-shaped eat-in kitchen in Hertfordshire with an undermount sink, flat-panel cabinets, white cabinets, solid surface benchtops, blue splashback, stainless steel appliances, porcelain floors and a peninsula.
Small contemporary u-shaped eat-in kitchen in Hertfordshire with an undermount sink, flat-panel cabinets, white cabinets, solid surface benchtops, blue splashback, stainless steel appliances, porcelain floors and a peninsula.
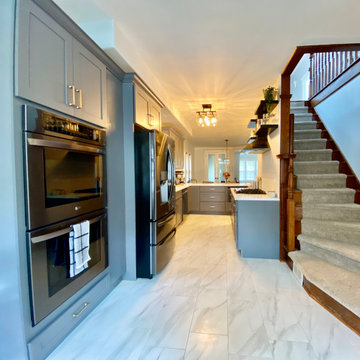
Small traditional l-shaped eat-in kitchen in Chicago with a single-bowl sink, shaker cabinets, grey cabinets, quartzite benchtops, white splashback, mosaic tile splashback, black appliances, porcelain floors, no island, white floor and white benchtop.
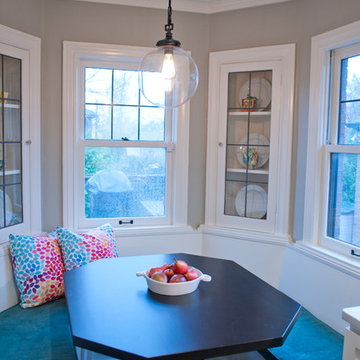
The classic modern design of this kitchen was planned for an active young family of four who uses the space as their central hub for gathering, eating and staying connected. Our goals were to create a beautiful and highly functional kitchen with an emphasis on cabinet organization, heated floors and incorporating a live edge slab countertop. We removed an existing bulky island and replaced it with a new island that while only 60 x 26 in size packs a powerful punch housing a baking center, trash/recycle center, microwave oven and cookbook storage. The island seemed the natural place for the gorgeous live edge slab coupled with vintage mercury glass light pendants that make for a truly stunning kitchen island. Polished carrara quartz perimeter counters pair beautifully with the watery blue-green glass backsplash tile. A message center conveniently located on a side panel of the refrigerator cabinet houses built in mailboxes, a family calendar and magnetic surface to display the children’s artwork. We are pleased to have met the family’s goals and that they love their kitchen. Design mission accomplished!
Photography by: Marcela Winspear
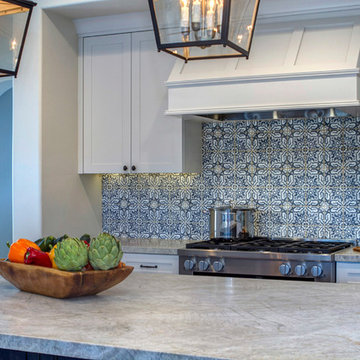
This is an example of a large transitional u-shaped eat-in kitchen in San Diego with an undermount sink, white cabinets, stainless steel appliances, with island, recessed-panel cabinets, marble benchtops, multi-coloured splashback, ceramic splashback, porcelain floors, beige floor and white benchtop.
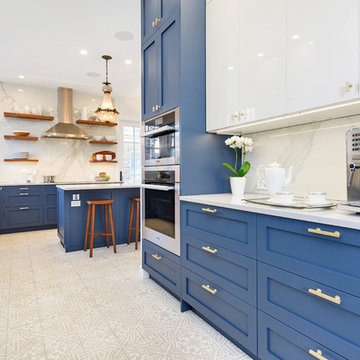
Photo of a large transitional l-shaped separate kitchen in Chicago with a farmhouse sink, shaker cabinets, blue cabinets, quartzite benchtops, white splashback, marble splashback, panelled appliances, porcelain floors, with island and white floor.
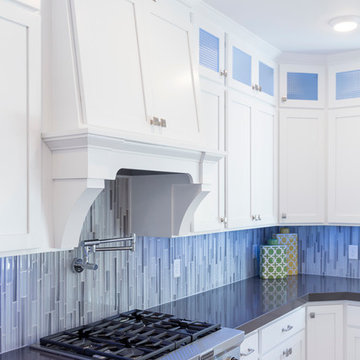
Inspiration for an expansive transitional l-shaped open plan kitchen in Salt Lake City with an undermount sink, shaker cabinets, white cabinets, solid surface benchtops, blue splashback, mosaic tile splashback, stainless steel appliances, porcelain floors and with island.
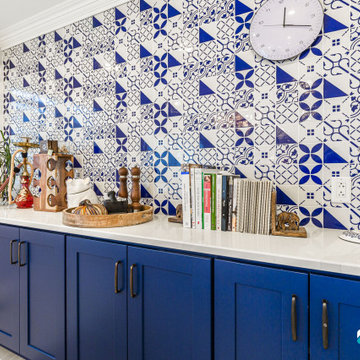
A MOROCCAN INSPIRED KITCHEN
The kitchen was inspired by the rich Moroccan blue back splash tile
Homeowners’ request: A contemporary Moroccan flair kitchen using royal blue, modern appliances ,an island for entertaining, and loads of storage.
Designer secret: Working with the same layout, for the sink and stove area and borrowing space from the small adjacent room was the best solution to make this underutilized small kitchen into a the perfect entertainment space and adding a island for their entertaining purposes. I wanted to to create a feature wall displaying Laila’s & Mahar’s colorful and vibrant characters
The royal blue Moroccan tile was the starting point, we decided to keep the cabinets white for a classic look and then layer in a rich royal blue for accent colors that grounds all the elements together. Brushed oil bronze hardware adds a warmth and richness.
We want our kitchen to feel inviting and happy, a place where our family and guests can gather without being in our way during meal prep time.
Materials used: CABINETS; bright white shaker doors for the main of the kitchen and royal blue base cabinets adds a punch of color .– QUARTZ COUNTERS; Silestone, Eternal Calacatta gold – FLOOR TILE; Stonetec 12” x 24 light grey– Maiolica Mai decore white & royal blue– WALL PAINT; 6206-21 Sketch paper – Appliances; Fisher& Paykel
Blue Kitchen with Porcelain Floors Design Ideas
3