Blue Laundry Room Design Ideas
Refine by:
Budget
Sort by:Popular Today
61 - 80 of 176 photos
Item 1 of 3
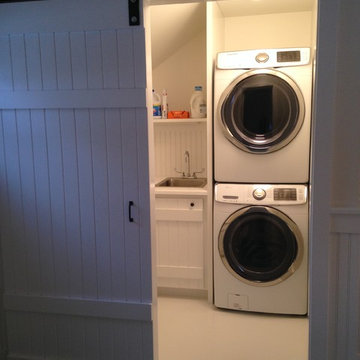
Sliding Board and Batten Barn Style Door
Board and Batten Cabinet Doors
Inspiration for a mid-sized transitional l-shaped dedicated laundry room in New York with a drop-in sink, white cabinets, wood benchtops, white walls, painted wood floors and a stacked washer and dryer.
Inspiration for a mid-sized transitional l-shaped dedicated laundry room in New York with a drop-in sink, white cabinets, wood benchtops, white walls, painted wood floors and a stacked washer and dryer.
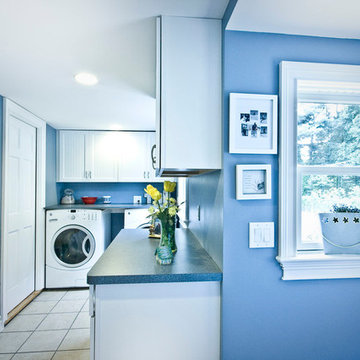
Laundry room addition.
New cabinets, washer, dryer, floors, countertops, pocket doors, windows and exterior door.
Inspiration for a mid-sized contemporary l-shaped utility room in Huntington with white cabinets, blue walls, ceramic floors, a side-by-side washer and dryer, shaker cabinets and laminate benchtops.
Inspiration for a mid-sized contemporary l-shaped utility room in Huntington with white cabinets, blue walls, ceramic floors, a side-by-side washer and dryer, shaker cabinets and laminate benchtops.
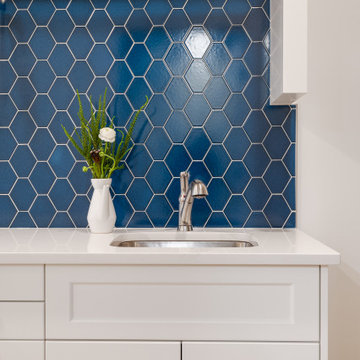
Mid-sized transitional galley dedicated laundry room in Calgary with a single-bowl sink, shaker cabinets, white cabinets, quartz benchtops, blue splashback, ceramic splashback, white walls, light hardwood floors, a stacked washer and dryer, beige floor and white benchtop.
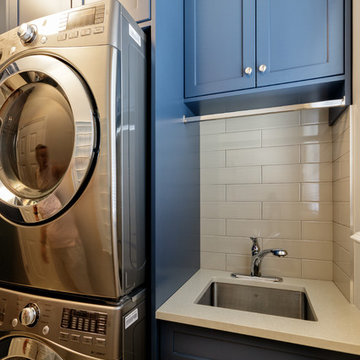
Design ideas for a mid-sized transitional single-wall dedicated laundry room in Vancouver with shaker cabinets, blue cabinets, quartzite benchtops, beige walls, porcelain floors, a stacked washer and dryer, beige floor and beige benchtop.
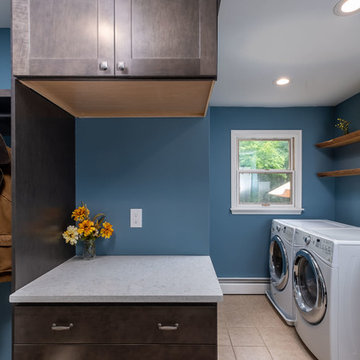
A rustic style mudroom / laundry room in Warrington, Pennsylvania. A lot of times with mudrooms people think they need more square footage, but what they really need is some good space planning.
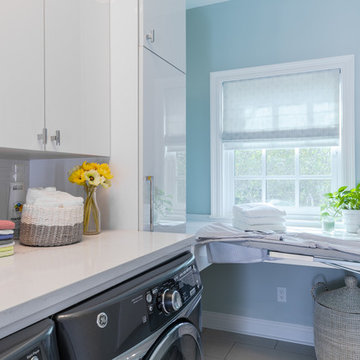
Our clients had a spacious laundry room that was poorly designed and felt stuck in the ‘90s. We added storage, updated the space, and created a laundry oasis. Now they can look forward to ironing and folding!
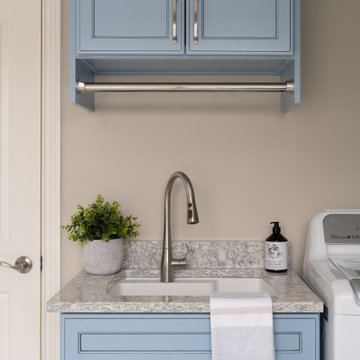
Our studio reconfigured our client’s space to enhance its functionality. We moved a small laundry room upstairs, using part of a large loft area, creating a spacious new room with soft blue cabinets and patterned tiles. We also added a stylish guest bathroom with blue cabinets and antique gold fittings, still allowing for a large lounging area. Downstairs, we used the space from the relocated laundry room to open up the mudroom and add a cheerful dog wash area, conveniently close to the back door.
---
Project completed by Wendy Langston's Everything Home interior design firm, which serves Carmel, Zionsville, Fishers, Westfield, Noblesville, and Indianapolis.
For more about Everything Home, click here: https://everythinghomedesigns.com/
To learn more about this project, click here:
https://everythinghomedesigns.com/portfolio/luxury-function-noblesville/
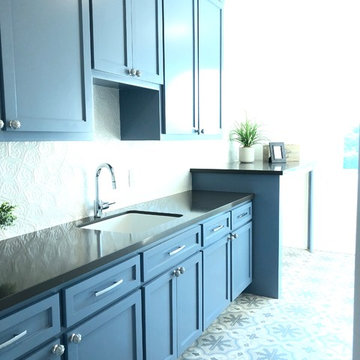
Large beach style single-wall dedicated laundry room in San Francisco with an undermount sink, shaker cabinets, blue cabinets, quartzite benchtops, white walls, ceramic floors, a side-by-side washer and dryer, blue floor and grey benchtop.
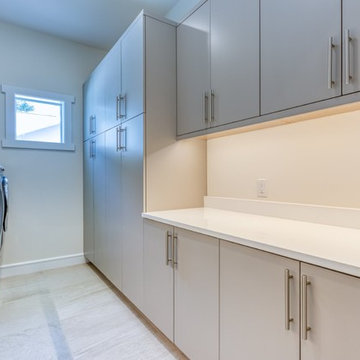
New Custom Pool Home Construction SW Cape Coral - 2525 S.F. 3 bedrooms 2 baths. This house also features a huge master bedroom walk-in closet, master bath with dual sink, large shower with dual shower heads, free-standing tub, nice open floorplan with a spacious great room, formal dining, and an open kitchen with pantry, tile throughout, oversized screened lanai with outdoor kitchen and a three-car garage. Build this custom energy efficient - healthy - smart home for yourself. 2525 Model Home Features: Impact Windows with low E glass - 8ft. L-Shaped disappearing double Impact Sliders in the family room, 8ft. Impact Slider in Master - Mold and Mildew Resistant Purple Drywall and microbial-based paint, R40 Attic Insulation house & garage. Standard 10' 0" Exterior Masonry Walls, 12' 0" Tray Ceilings in Master and Great Room, 13' 0" front entry, 8 ft. solid core Interior Doors throughout, Wood Cabinets with Soft Close Drawers and Doors, Granite countertops, All Appliances Energy Star Rated,16 All our homes come with an extended 4 - year American Home Shield warranty. Call us to start the process of building your new home. Build one of ours or Build the house you really want.
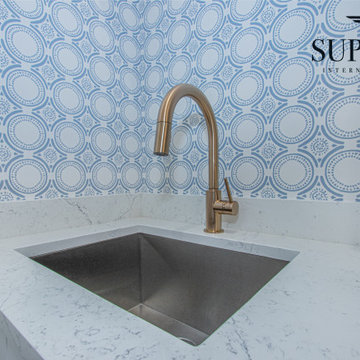
Inspiration for a large transitional single-wall dedicated laundry room in Tampa with shaker cabinets, white cabinets, vaulted, an undermount sink, quartz benchtops, blue walls, porcelain floors, a side-by-side washer and dryer, brown floor, white benchtop and wallpaper.
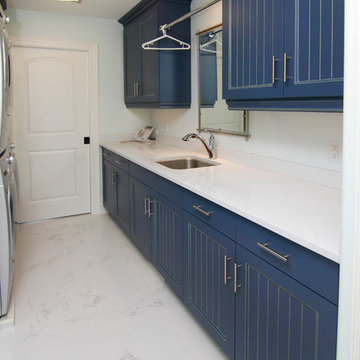
Inspiration for a mid-sized transitional galley dedicated laundry room in Toronto with an undermount sink, flat-panel cabinets, blue cabinets, solid surface benchtops, white walls, marble floors and a stacked washer and dryer.
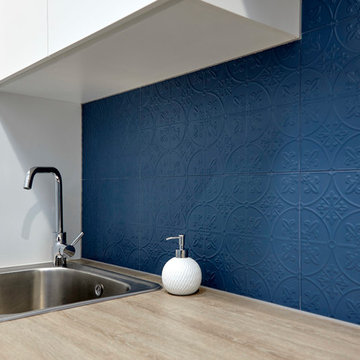
Phil Handforth Architectural Photography
Inspiration for a small contemporary single-wall dedicated laundry room in Other with a drop-in sink, flat-panel cabinets, white cabinets, laminate benchtops, blue walls, porcelain floors, a side-by-side washer and dryer, grey floor and orange benchtop.
Inspiration for a small contemporary single-wall dedicated laundry room in Other with a drop-in sink, flat-panel cabinets, white cabinets, laminate benchtops, blue walls, porcelain floors, a side-by-side washer and dryer, grey floor and orange benchtop.

Photo by Chris Snook
This is an example of a small traditional single-wall dedicated laundry room in London with a farmhouse sink, shaker cabinets, blue cabinets, wood benchtops, beige walls, travertine floors, beige floor and brown benchtop.
This is an example of a small traditional single-wall dedicated laundry room in London with a farmhouse sink, shaker cabinets, blue cabinets, wood benchtops, beige walls, travertine floors, beige floor and brown benchtop.
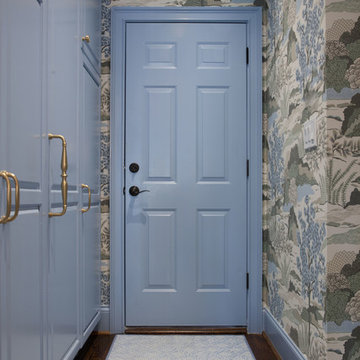
Laundry renovation, makeover in the St. Ives Country Club development in Duluth, Ga. Added wallpaper and painted cabinetry and trim a matching blue in the Thibaut Wallpaper. Extended the look into the mudroom area of the garage entrance to the home. Photos taken by Tara Carter Photography.
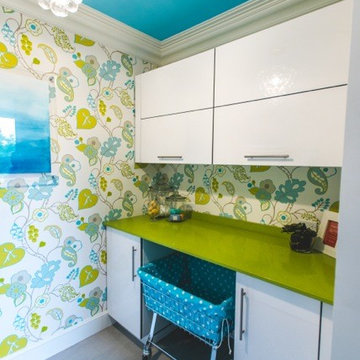
Ronald McDonald House of Long Island Show House. Laundry room remodel. Bright blues and greens are used to keep the tone and modd happy and brightening. Dash and Albert Bunny Williams area rug is displayed on the gray tile. Green limestone counter top with a laundry cart featuring Duralee fabric. The ceiling is painted an uplifting blue and the walls show off a fun pattern. Cabinets featured are white. Photography credit awarded to Kimberly Gorman Muto.
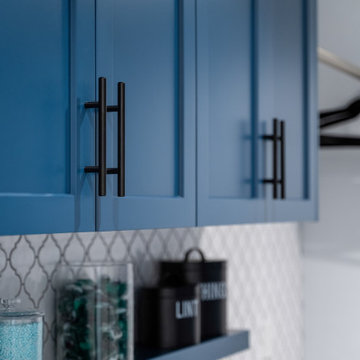
This extensive renovation consisted of a full kitchen and living area remodel, upscale wine cellar room complete with a floor to ceiling wine display wall, office / guest room, and laundry room.
Specific custom cabinetry and millwork, flooring, tile, and lighting, were added to each room to create a contemporary yet lived-in feel. Every detail was carefully chosen to compliment the home owner's style and needs.
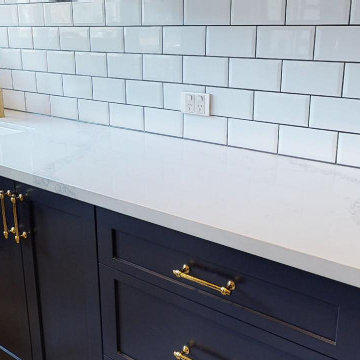
Large Laundry with Double Washers and Dryers. Stone Benchtops installed by CR Stone
This is an example of a large traditional u-shaped dedicated laundry room in Other with a farmhouse sink, shaker cabinets, black cabinets, quartz benchtops, white splashback, porcelain splashback, white walls, porcelain floors, a stacked washer and dryer, multi-coloured floor and white benchtop.
This is an example of a large traditional u-shaped dedicated laundry room in Other with a farmhouse sink, shaker cabinets, black cabinets, quartz benchtops, white splashback, porcelain splashback, white walls, porcelain floors, a stacked washer and dryer, multi-coloured floor and white benchtop.
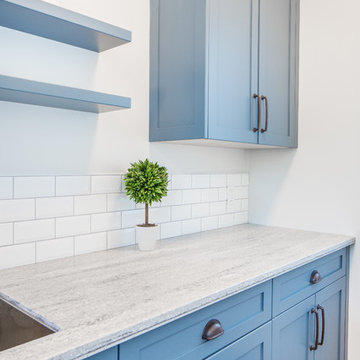
Laundry/ Mudroom
Photo of a small country galley utility room in Vancouver with an undermount sink, shaker cabinets, blue cabinets, solid surface benchtops, grey walls, porcelain floors, a side-by-side washer and dryer, grey floor and grey benchtop.
Photo of a small country galley utility room in Vancouver with an undermount sink, shaker cabinets, blue cabinets, solid surface benchtops, grey walls, porcelain floors, a side-by-side washer and dryer, grey floor and grey benchtop.
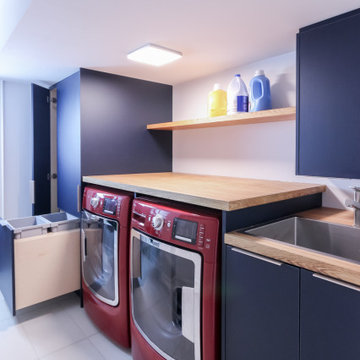
Inspiration for a mid-sized contemporary single-wall dedicated laundry room in Toronto with an integrated sink, flat-panel cabinets, blue cabinets, wood benchtops, white walls, ceramic floors, a side-by-side washer and dryer, beige floor and orange benchtop.
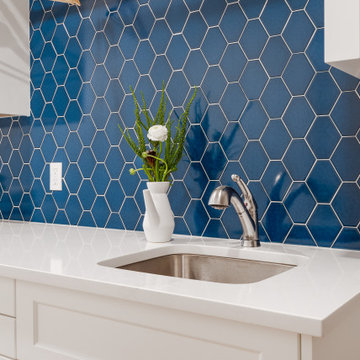
Photo of a mid-sized transitional galley dedicated laundry room in Calgary with a single-bowl sink, shaker cabinets, white cabinets, quartz benchtops, blue splashback, ceramic splashback, white walls, light hardwood floors, a stacked washer and dryer, beige floor and white benchtop.
Blue Laundry Room Design Ideas
4