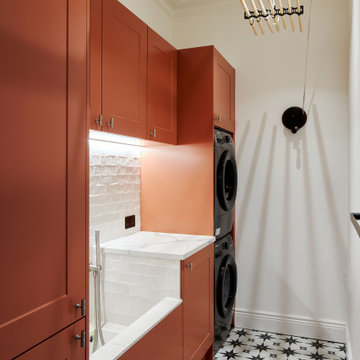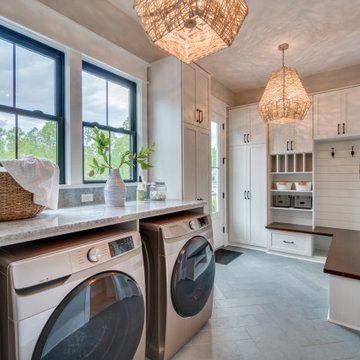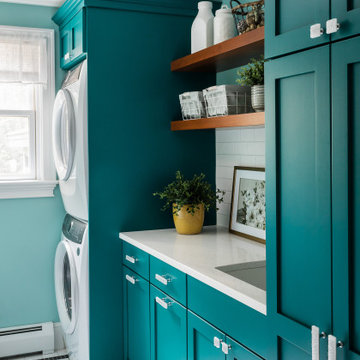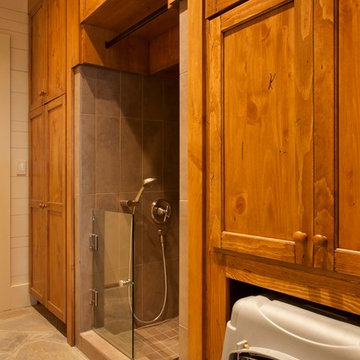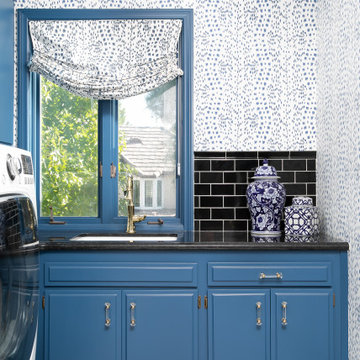Blue Laundry Room Design Ideas
Refine by:
Budget
Sort by:Popular Today
1 - 20 of 2,583 photos
Item 1 of 3
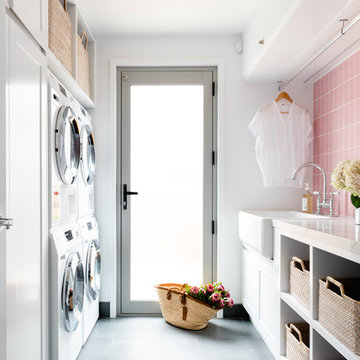
Photo of a mid-sized beach style galley dedicated laundry room in Brisbane with a farmhouse sink, open cabinets, white cabinets, a stacked washer and dryer, grey floor, white walls and white benchtop.
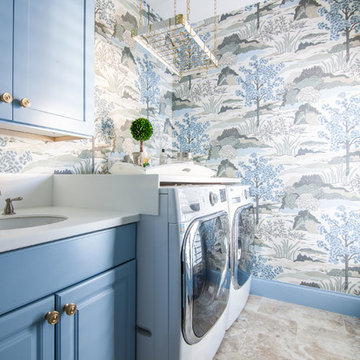
Laundry renovation, makeover in the St. Ives Country Club development in Duluth, Ga. Added wallpaper and painted cabinetry and trim a matching blue in the Thibaut Wallpaper. Extended the look into the mudroom area of the garage entrance to the home. Photos taken by Tara Carter Photography.
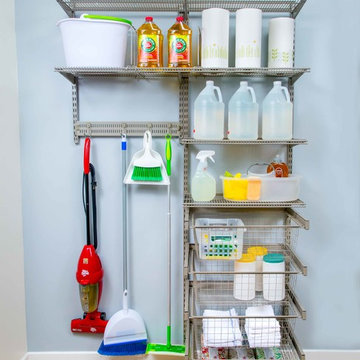
Organized Living freedomRail can be installed in a closet or on an open wall to organize a laundry room or cleaning supplies. Available in wood and ventilated shelving options. This image is 48" wide and is shown in freedomRail Nickel Ventilated Shelving with Reveal Slide Out Wire Baskets. See more freedomRail storage ideas for additional areas of the home here: http://organizedliving.com/home/get-inspired
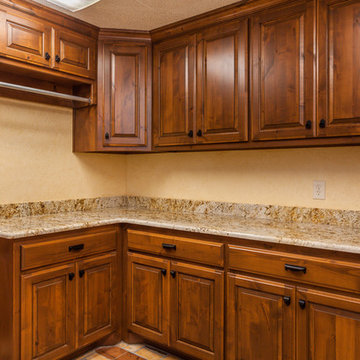
The stained knotty alder cabinets add a balance of rustic beauty and functional storage to this laundry room.
Inspiration for a mid-sized country u-shaped dedicated laundry room in Dallas with raised-panel cabinets, medium wood cabinets, granite benchtops, beige walls, brick floors and a side-by-side washer and dryer.
Inspiration for a mid-sized country u-shaped dedicated laundry room in Dallas with raised-panel cabinets, medium wood cabinets, granite benchtops, beige walls, brick floors and a side-by-side washer and dryer.
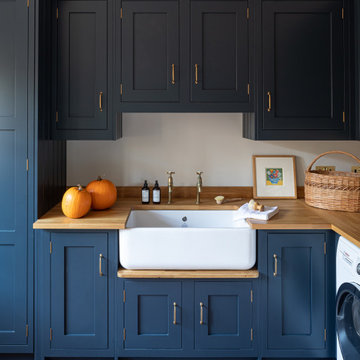
Beautiful blue bespoke utility room
Photo of a mid-sized country l-shaped utility room in Berkshire with a farmhouse sink, blue cabinets, wood benchtops, a side-by-side washer and dryer, shaker cabinets, white walls, red floor and brown benchtop.
Photo of a mid-sized country l-shaped utility room in Berkshire with a farmhouse sink, blue cabinets, wood benchtops, a side-by-side washer and dryer, shaker cabinets, white walls, red floor and brown benchtop.
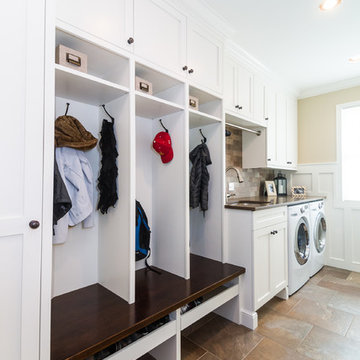
Labra Design Build
Design ideas for a mid-sized traditional single-wall utility room in Detroit with an undermount sink, shaker cabinets, white cabinets, marble benchtops, beige walls, slate floors and a side-by-side washer and dryer.
Design ideas for a mid-sized traditional single-wall utility room in Detroit with an undermount sink, shaker cabinets, white cabinets, marble benchtops, beige walls, slate floors and a side-by-side washer and dryer.
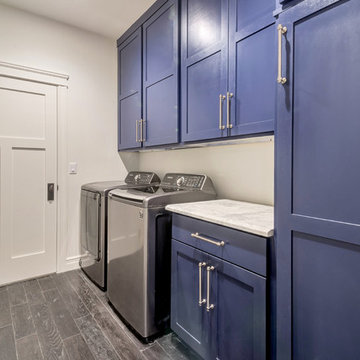
Quick Pic Tours
Photo of a large transitional single-wall dedicated laundry room in Salt Lake City with shaker cabinets, blue cabinets, marble benchtops, beige walls, dark hardwood floors, a side-by-side washer and dryer, brown floor and white benchtop.
Photo of a large transitional single-wall dedicated laundry room in Salt Lake City with shaker cabinets, blue cabinets, marble benchtops, beige walls, dark hardwood floors, a side-by-side washer and dryer, brown floor and white benchtop.
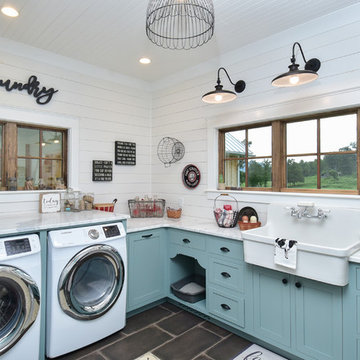
Country u-shaped utility room in Other with a farmhouse sink, shaker cabinets, blue cabinets, marble benchtops, white walls, porcelain floors, an integrated washer and dryer, black floor and white benchtop.
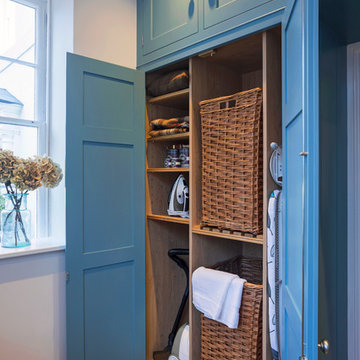
Tall storage cupboards with laundry baskets, space for hoover & ironing board & cleaning equipment. Bespoke hand-made cabinetry. Paint colours by Lewis Alderson
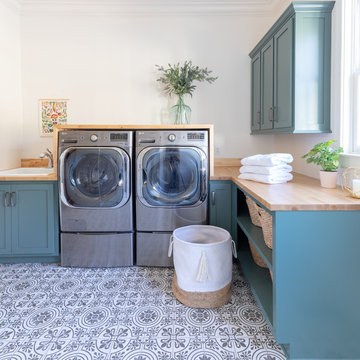
Fresh, light, and stylish laundry room. Almost enough to make us actually WANT to do laundry! Almost. The shelf over the washer/dryer is also removable. Photo credit Kristen Mayfield
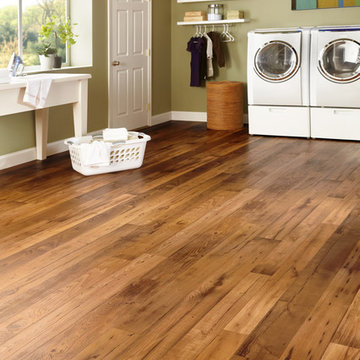
Vinyl plank flooring is a great flooring option for a laundry room because it's super durable and water resistant.
Photo of a large country dedicated laundry room in San Diego with white walls, vinyl floors and a side-by-side washer and dryer.
Photo of a large country dedicated laundry room in San Diego with white walls, vinyl floors and a side-by-side washer and dryer.
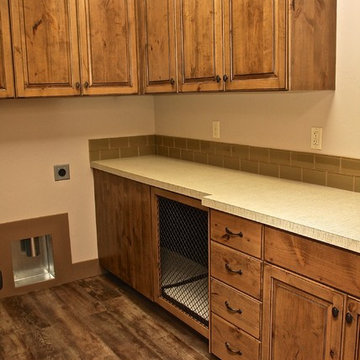
Andrea Dillabaugh
Design ideas for an arts and crafts laundry room in Boise.
Design ideas for an arts and crafts laundry room in Boise.
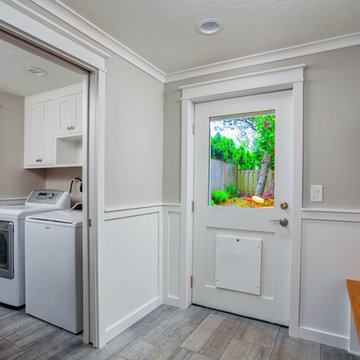
Design ideas for a mid-sized transitional utility room in Other with shaker cabinets, white cabinets, grey walls, porcelain floors, a side-by-side washer and dryer and grey floor.
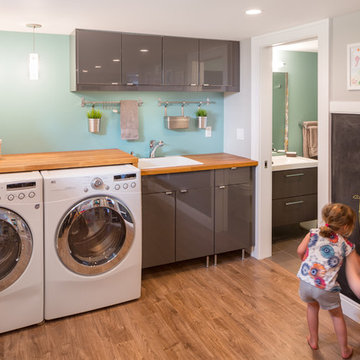
Josh Partee
Inspiration for a contemporary laundry room in Portland with grey cabinets, blue walls, wood benchtops and brown benchtop.
Inspiration for a contemporary laundry room in Portland with grey cabinets, blue walls, wood benchtops and brown benchtop.

Our clients wanted the ultimate modern farmhouse custom dream home. They found property in the Santa Rosa Valley with an existing house on 3 ½ acres. They could envision a new home with a pool, a barn, and a place to raise horses. JRP and the clients went all in, sparing no expense. Thus, the old house was demolished and the couple’s dream home began to come to fruition.
The result is a simple, contemporary layout with ample light thanks to the open floor plan. When it comes to a modern farmhouse aesthetic, it’s all about neutral hues, wood accents, and furniture with clean lines. Every room is thoughtfully crafted with its own personality. Yet still reflects a bit of that farmhouse charm.
Their considerable-sized kitchen is a union of rustic warmth and industrial simplicity. The all-white shaker cabinetry and subway backsplash light up the room. All white everything complimented by warm wood flooring and matte black fixtures. The stunning custom Raw Urth reclaimed steel hood is also a star focal point in this gorgeous space. Not to mention the wet bar area with its unique open shelves above not one, but two integrated wine chillers. It’s also thoughtfully positioned next to the large pantry with a farmhouse style staple: a sliding barn door.
The master bathroom is relaxation at its finest. Monochromatic colors and a pop of pattern on the floor lend a fashionable look to this private retreat. Matte black finishes stand out against a stark white backsplash, complement charcoal veins in the marble looking countertop, and is cohesive with the entire look. The matte black shower units really add a dramatic finish to this luxurious large walk-in shower.
Photographer: Andrew - OpenHouse VC
Blue Laundry Room Design Ideas
1
