Blue Laundry Room Design Ideas with Blue Cabinets
Refine by:
Budget
Sort by:Popular Today
61 - 80 of 188 photos
Item 1 of 3
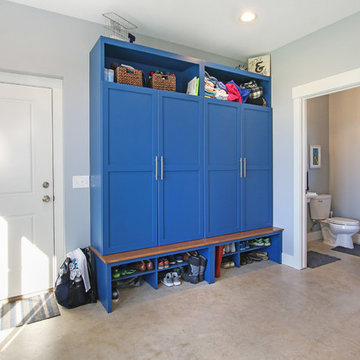
Photo of a large country utility room in Grand Rapids with shaker cabinets, blue cabinets, grey walls, concrete floors and grey floor.
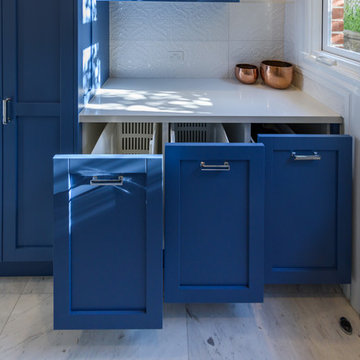
Fun but functional laundry in bright blue traditional style cabinetry. Raised front loading washing machine and dryer. Tall storage for brooms, mops, ironing board and vacuum cleaner. Three pullout drawers with baskets for easy sorting of dirty clothes. The owner/user of this laundry is a very happy man.
photography by Vicki Morskate [V]style + imagery
photography by Vicki Morskate VStyle+ Imagery
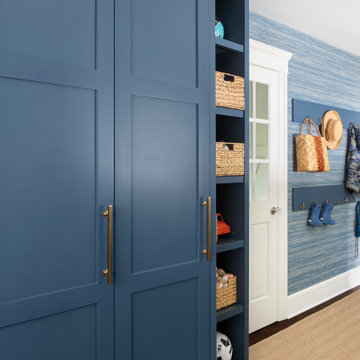
Laundry/ Mud Room Combination in a busy Colonial home.
This is an example of a mid-sized country galley dedicated laundry room in New York with an utility sink, shaker cabinets, blue cabinets, quartz benchtops, white walls, dark hardwood floors, a side-by-side washer and dryer, brown floor, white benchtop and wallpaper.
This is an example of a mid-sized country galley dedicated laundry room in New York with an utility sink, shaker cabinets, blue cabinets, quartz benchtops, white walls, dark hardwood floors, a side-by-side washer and dryer, brown floor, white benchtop and wallpaper.

This estate is a transitional home that blends traditional architectural elements with clean-lined furniture and modern finishes. The fine balance of curved and straight lines results in an uncomplicated design that is both comfortable and relaxing while still sophisticated and refined. The red-brick exterior façade showcases windows that assure plenty of light. Once inside, the foyer features a hexagonal wood pattern with marble inlays and brass borders which opens into a bright and spacious interior with sumptuous living spaces. The neutral silvery grey base colour palette is wonderfully punctuated by variations of bold blue, from powder to robin’s egg, marine and royal. The anything but understated kitchen makes a whimsical impression, featuring marble counters and backsplashes, cherry blossom mosaic tiling, powder blue custom cabinetry and metallic finishes of silver, brass, copper and rose gold. The opulent first-floor powder room with gold-tiled mosaic mural is a visual feast.
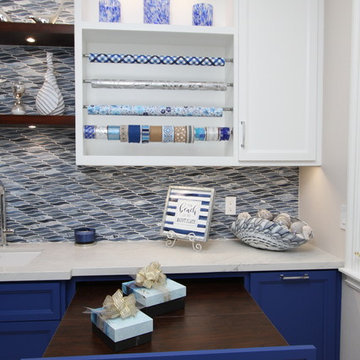
Photo of a large contemporary galley utility room in Orange County with an undermount sink, recessed-panel cabinets, blue cabinets, quartzite benchtops, beige walls, porcelain floors, a side-by-side washer and dryer, beige floor and white benchtop.
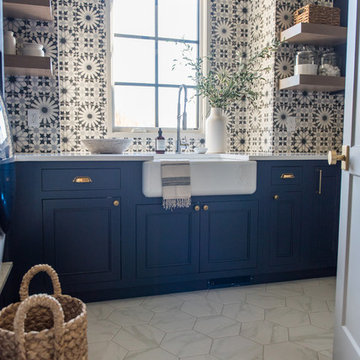
Design ideas for a large transitional dedicated laundry room in Indianapolis with a farmhouse sink, recessed-panel cabinets, blue cabinets, quartzite benchtops, white walls, ceramic floors, a side-by-side washer and dryer and white floor.
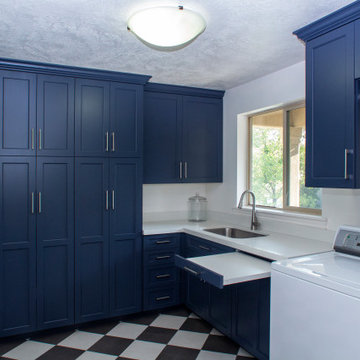
This is an example of a large transitional l-shaped utility room in Salt Lake City with an undermount sink, shaker cabinets, blue cabinets, quartz benchtops, white splashback, engineered quartz splashback, white walls, ceramic floors, a side-by-side washer and dryer, multi-coloured floor and white benchtop.
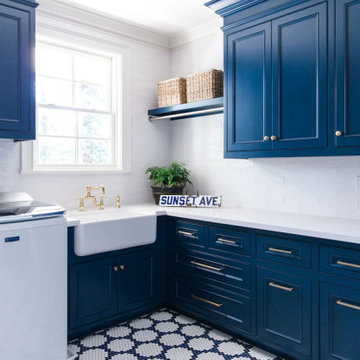
This is an example of a traditional l-shaped laundry room in Other with a farmhouse sink, recessed-panel cabinets, blue cabinets, a side-by-side washer and dryer, multi-coloured floor and white benchtop.
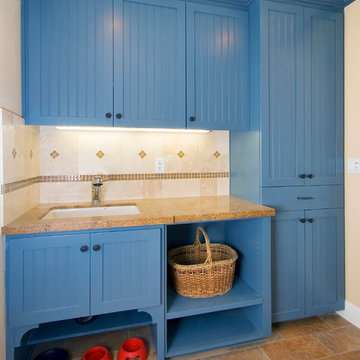
Blue, beaded panel, mud room/dog area.
This is an example of a mid-sized traditional single-wall utility room in San Francisco with blue cabinets, an undermount sink, shaker cabinets, granite benchtops, beige walls, porcelain floors, beige floor and a concealed washer and dryer.
This is an example of a mid-sized traditional single-wall utility room in San Francisco with blue cabinets, an undermount sink, shaker cabinets, granite benchtops, beige walls, porcelain floors, beige floor and a concealed washer and dryer.
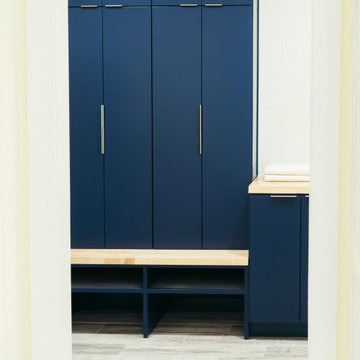
This dark, dreary kitchen was large, but not being used well. The family of 7 had outgrown the limited storage and experienced traffic bottlenecks when in the kitchen together. A bright, cheerful and more functional kitchen was desired, as well as a new pantry space.
We gutted the kitchen and closed off the landing through the door to the garage to create a new pantry. A frosted glass pocket door eliminates door swing issues. In the pantry, a small access door opens to the garage so groceries can be loaded easily. Grey wood-look tile was laid everywhere.
We replaced the small window and added a 6’x4’ window, instantly adding tons of natural light. A modern motorized sheer roller shade helps control early morning glare. Three free-floating shelves are to the right of the window for favorite décor and collectables.
White, ceiling-height cabinets surround the room. The full-overlay doors keep the look seamless. Double dishwashers, double ovens and a double refrigerator are essentials for this busy, large family. An induction cooktop was chosen for energy efficiency, child safety, and reliability in cooking. An appliance garage and a mixer lift house the much-used small appliances.
An ice maker and beverage center were added to the side wall cabinet bank. The microwave and TV are hidden but have easy access.
The inspiration for the room was an exclusive glass mosaic tile. The large island is a glossy classic blue. White quartz countertops feature small flecks of silver. Plus, the stainless metal accent was even added to the toe kick!
Upper cabinet, under-cabinet and pendant ambient lighting, all on dimmers, was added and every light (even ceiling lights) is LED for energy efficiency.
White-on-white modern counter stools are easy to clean. Plus, throughout the room, strategically placed USB outlets give tidy charging options.
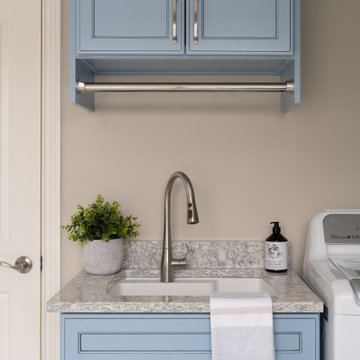
Our studio reconfigured our client’s space to enhance its functionality. We moved a small laundry room upstairs, using part of a large loft area, creating a spacious new room with soft blue cabinets and patterned tiles. We also added a stylish guest bathroom with blue cabinets and antique gold fittings, still allowing for a large lounging area. Downstairs, we used the space from the relocated laundry room to open up the mudroom and add a cheerful dog wash area, conveniently close to the back door.
---
Project completed by Wendy Langston's Everything Home interior design firm, which serves Carmel, Zionsville, Fishers, Westfield, Noblesville, and Indianapolis.
For more about Everything Home, click here: https://everythinghomedesigns.com/
To learn more about this project, click here:
https://everythinghomedesigns.com/portfolio/luxury-function-noblesville/
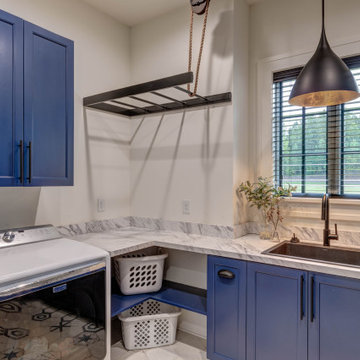
Photo of a mid-sized country u-shaped utility room in Atlanta with a drop-in sink, shaker cabinets, blue cabinets, laminate benchtops, white walls, ceramic floors, a side-by-side washer and dryer, white floor and white benchtop.
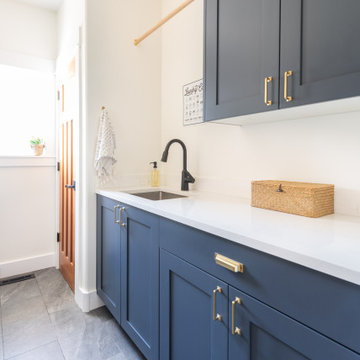
Inspiration for a small modern galley dedicated laundry room in Other with a drop-in sink, shaker cabinets, blue cabinets, quartz benchtops, white walls, porcelain floors, a side-by-side washer and dryer, grey floor and white benchtop.
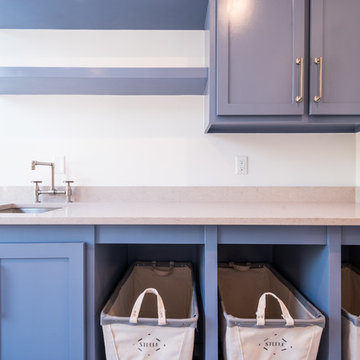
This is an example of a large modern galley dedicated laundry room in Charleston with an undermount sink, shaker cabinets, blue cabinets, quartz benchtops, white walls, a side-by-side washer and dryer and multi-coloured floor.
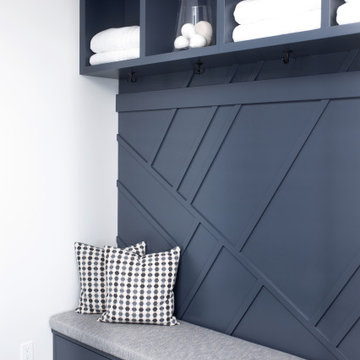
Photo of a contemporary utility room in Grand Rapids with flat-panel cabinets, blue cabinets, multi-coloured walls, grey floor and panelled walls.
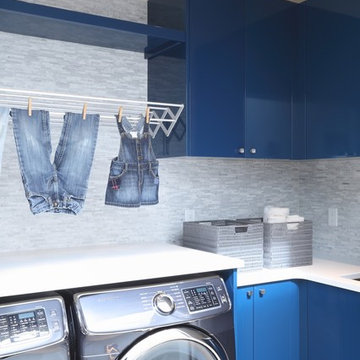
Beyond Beige Interior Design | www.beyondbeige.com | Ph: 604-876-3800 | Best Builders | Ema Peter Photography | Furniture Purchased From The Living Lab Furniture Co.
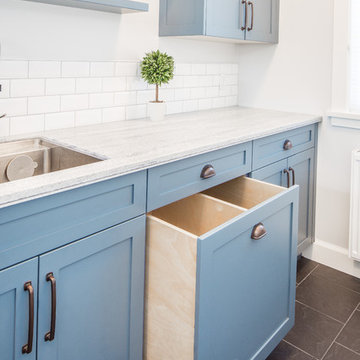
Laundry/ Mudroom
Design ideas for a small country galley utility room in Vancouver with an undermount sink, shaker cabinets, blue cabinets, solid surface benchtops, grey walls, porcelain floors, a side-by-side washer and dryer, grey floor and grey benchtop.
Design ideas for a small country galley utility room in Vancouver with an undermount sink, shaker cabinets, blue cabinets, solid surface benchtops, grey walls, porcelain floors, a side-by-side washer and dryer, grey floor and grey benchtop.
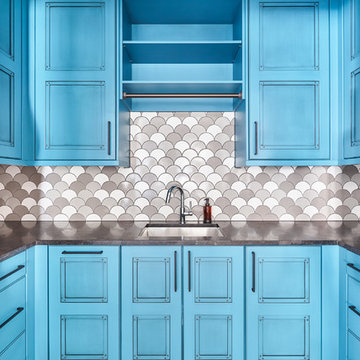
Inspiration for a large contemporary u-shaped dedicated laundry room in Denver with an undermount sink, blue cabinets, grey walls, ceramic floors, grey floor and black benchtop.
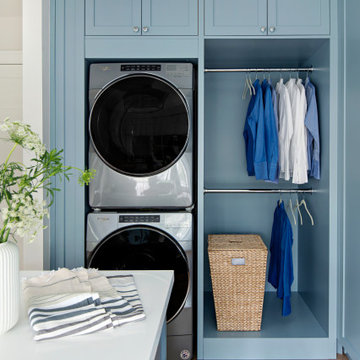
Inspiration for a mid-sized transitional laundry room in Toronto with shaker cabinets, blue cabinets, solid surface benchtops, white walls, light hardwood floors, a stacked washer and dryer and white benchtop.
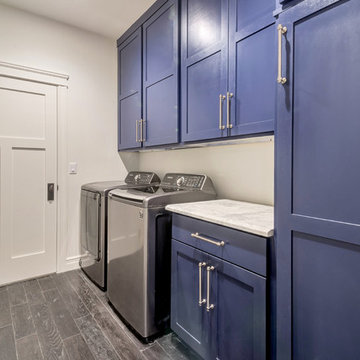
Quick Pic Tours
Photo of a large transitional single-wall dedicated laundry room in Salt Lake City with shaker cabinets, blue cabinets, marble benchtops, beige walls, dark hardwood floors, a side-by-side washer and dryer, brown floor and white benchtop.
Photo of a large transitional single-wall dedicated laundry room in Salt Lake City with shaker cabinets, blue cabinets, marble benchtops, beige walls, dark hardwood floors, a side-by-side washer and dryer, brown floor and white benchtop.
Blue Laundry Room Design Ideas with Blue Cabinets
4