Blue Laundry Room Design Ideas with Grey Walls
Refine by:
Budget
Sort by:Popular Today
21 - 40 of 76 photos
Item 1 of 3
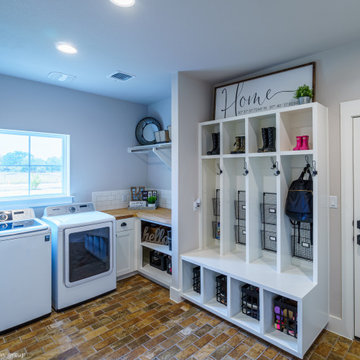
Laundry / Mudroom
This is an example of a large country u-shaped utility room in Austin with a farmhouse sink, recessed-panel cabinets, white cabinets, wood benchtops, grey walls, porcelain floors, a side-by-side washer and dryer and multi-coloured floor.
This is an example of a large country u-shaped utility room in Austin with a farmhouse sink, recessed-panel cabinets, white cabinets, wood benchtops, grey walls, porcelain floors, a side-by-side washer and dryer and multi-coloured floor.
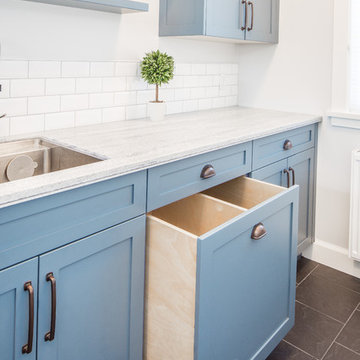
Laundry/ Mudroom
Design ideas for a small country galley utility room in Vancouver with an undermount sink, shaker cabinets, blue cabinets, solid surface benchtops, grey walls, porcelain floors, a side-by-side washer and dryer, grey floor and grey benchtop.
Design ideas for a small country galley utility room in Vancouver with an undermount sink, shaker cabinets, blue cabinets, solid surface benchtops, grey walls, porcelain floors, a side-by-side washer and dryer, grey floor and grey benchtop.
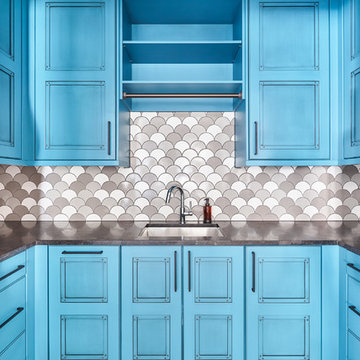
Inspiration for a large contemporary u-shaped dedicated laundry room in Denver with an undermount sink, blue cabinets, grey walls, ceramic floors, grey floor and black benchtop.
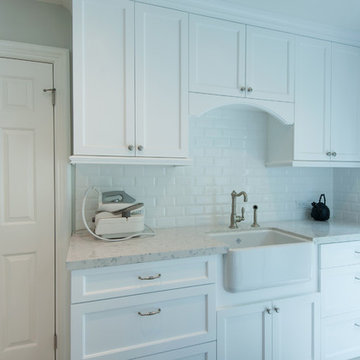
Design ideas for a mid-sized traditional galley dedicated laundry room in Los Angeles with a farmhouse sink, shaker cabinets, white cabinets, quartz benchtops, grey walls, porcelain floors and a side-by-side washer and dryer.
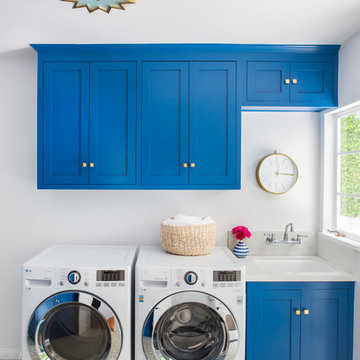
Photo of a transitional single-wall dedicated laundry room in Los Angeles with an undermount sink, shaker cabinets, blue cabinets, grey walls, a side-by-side washer and dryer and grey floor.

This prairie home tucked in the woods strikes a harmonious balance between modern efficiency and welcoming warmth.
The laundry space is designed for convenience and seamless organization by being cleverly concealed behind elegant doors. This practical design ensures that the laundry area remains tidy and out of sight when not in use.
---
Project designed by Minneapolis interior design studio LiLu Interiors. They serve the Minneapolis-St. Paul area, including Wayzata, Edina, and Rochester, and they travel to the far-flung destinations where their upscale clientele owns second homes.
For more about LiLu Interiors, see here: https://www.liluinteriors.com/
To learn more about this project, see here:
https://www.liluinteriors.com/portfolio-items/north-oaks-prairie-home-interior-design/
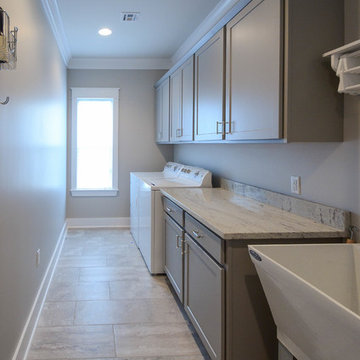
Jefferson Door Company supplied all the interior and exterior doors, cabinetry (HomeCrest cabinetry, Mouldings and door hardware (Emtek). House was built by Ferran-Hardie Homes.
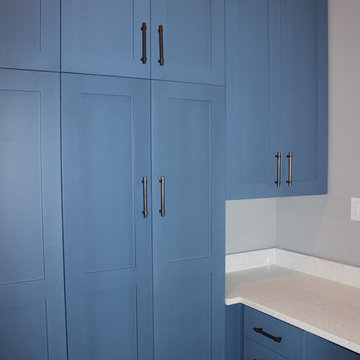
This is an example of a large arts and crafts u-shaped utility room in Salt Lake City with raised-panel cabinets, grey cabinets, granite benchtops, grey walls, ceramic floors, a side-by-side washer and dryer and an undermount sink.
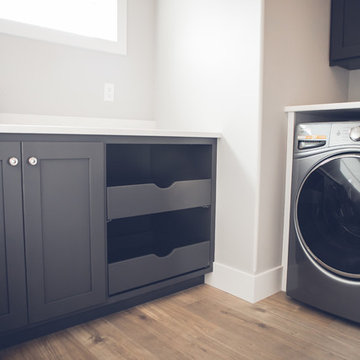
Mid-sized contemporary l-shaped dedicated laundry room in Other with shaker cabinets, black cabinets, grey walls, medium hardwood floors, a side-by-side washer and dryer and brown floor.
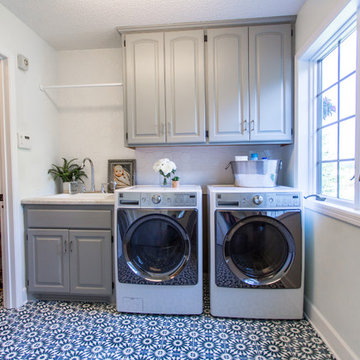
construction2style LLC
Design ideas for a large contemporary dedicated laundry room in Minneapolis with concrete floors, a side-by-side washer and dryer, blue floor, a drop-in sink, raised-panel cabinets and grey walls.
Design ideas for a large contemporary dedicated laundry room in Minneapolis with concrete floors, a side-by-side washer and dryer, blue floor, a drop-in sink, raised-panel cabinets and grey walls.
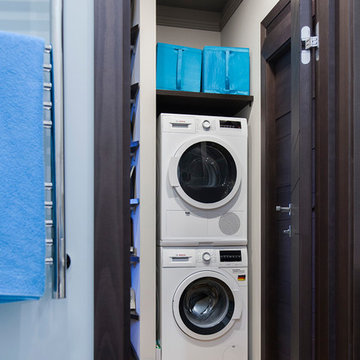
Постирочная зона в коридоре в нише
Design ideas for a small contemporary utility room in Moscow with grey walls, medium hardwood floors, a stacked washer and dryer and beige floor.
Design ideas for a small contemporary utility room in Moscow with grey walls, medium hardwood floors, a stacked washer and dryer and beige floor.
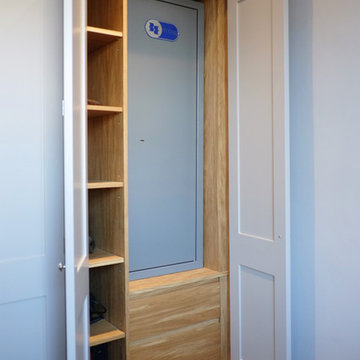
Grey painted Shaker style furniture with an Oak seating area was selected for this classic Georgian style boot room
with storage for coats and cloaks, walking sticks and umbrellas, shoes and a concealed gun cabinet.
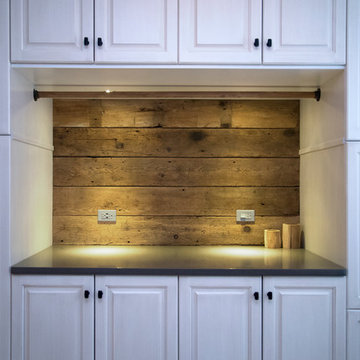
This is an example of a country laundry room in Chicago with shaker cabinets, white cabinets, quartzite benchtops, grey walls and a concealed washer and dryer.
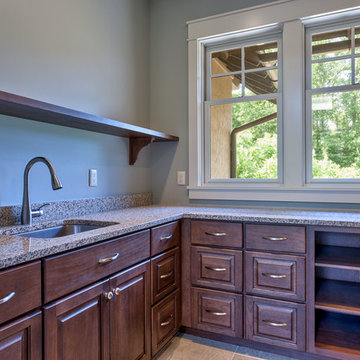
Photo of a small traditional l-shaped dedicated laundry room in Other with an undermount sink, raised-panel cabinets, dark wood cabinets, granite benchtops, grey walls, ceramic floors, grey floor and grey benchtop.
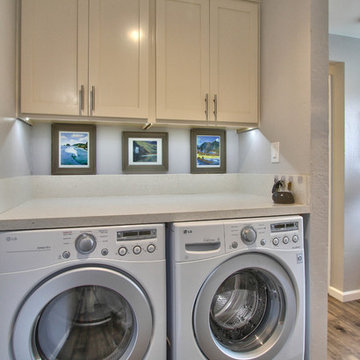
This is an example of a small transitional utility room in Other with shaker cabinets, white cabinets, grey walls, medium hardwood floors, a side-by-side washer and dryer, brown floor and grey benchtop.
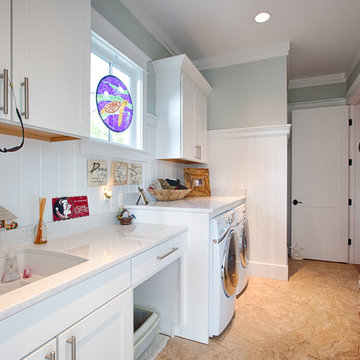
This is an example of a mid-sized beach style single-wall dedicated laundry room in Miami with an undermount sink, shaker cabinets, white cabinets, quartz benchtops, grey walls, porcelain floors, a side-by-side washer and dryer, beige floor and white benchtop.
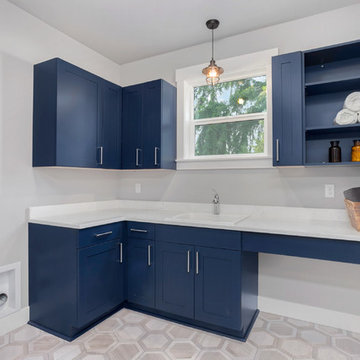
The Hunter was built in 2017 by Enfort Homes of Kirkland Washington.
This is an example of a mid-sized transitional l-shaped dedicated laundry room in Seattle with a drop-in sink, shaker cabinets, blue cabinets, quartz benchtops, grey walls, ceramic floors, a side-by-side washer and dryer and grey floor.
This is an example of a mid-sized transitional l-shaped dedicated laundry room in Seattle with a drop-in sink, shaker cabinets, blue cabinets, quartz benchtops, grey walls, ceramic floors, a side-by-side washer and dryer and grey floor.
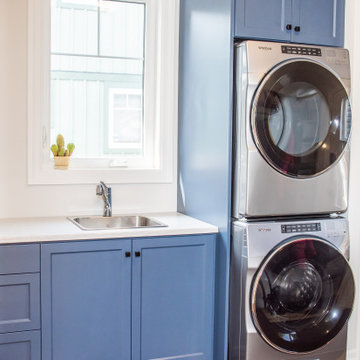
Photo of a small transitional galley utility room in Toronto with a drop-in sink, shaker cabinets, blue cabinets, laminate benchtops, grey walls, a stacked washer and dryer and white benchtop.
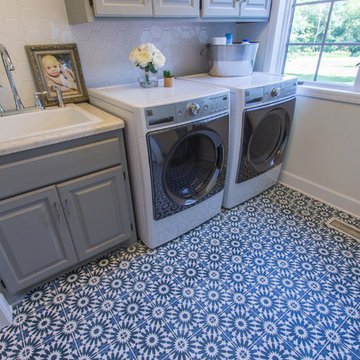
construction2style LLC
This is an example of a large contemporary dedicated laundry room in Minneapolis with concrete floors, a side-by-side washer and dryer, blue floor, a drop-in sink, raised-panel cabinets and grey walls.
This is an example of a large contemporary dedicated laundry room in Minneapolis with concrete floors, a side-by-side washer and dryer, blue floor, a drop-in sink, raised-panel cabinets and grey walls.
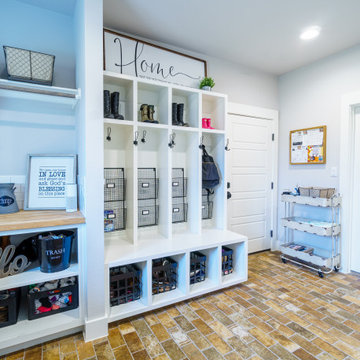
This is an example of a large country u-shaped utility room in Austin with a farmhouse sink, recessed-panel cabinets, white cabinets, wood benchtops, grey walls, porcelain floors, a side-by-side washer and dryer and multi-coloured floor.
Blue Laundry Room Design Ideas with Grey Walls
2