Blue Laundry Room Design Ideas with Recessed-panel Cabinets
Refine by:
Budget
Sort by:Popular Today
21 - 40 of 63 photos
Item 1 of 3
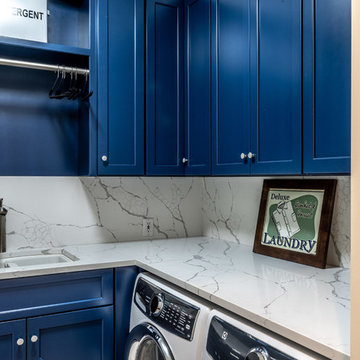
This room makes us excited to do laundry! The homeowner opted for Calcutta quartz, because she wanted durable, easy to clean counters. We love the contrast it has with the rich blue color of the cabinets.
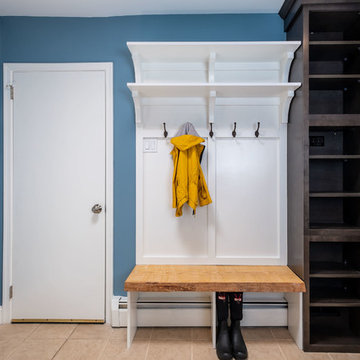
A rustic style mudroom / laundry room in Warrington, Pennsylvania. A lot of times with mudrooms people think they need more square footage, but what they really need is some good space planning.
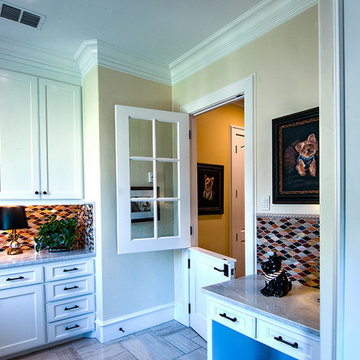
This beautiful but very functional laundry room features granite countertops and glass tile back splash, ample storage and work space and a great place to keep the puppies.
The clients worked with the collaborative efforts of builders Ron and Fred Parker, architect Don Wheaton, and interior designer Robin Froesche to create this incredible home.
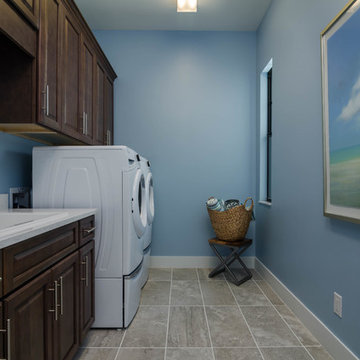
Design ideas for a beach style galley dedicated laundry room in Miami with a drop-in sink, recessed-panel cabinets, dark wood cabinets, quartzite benchtops, porcelain floors and a side-by-side washer and dryer.
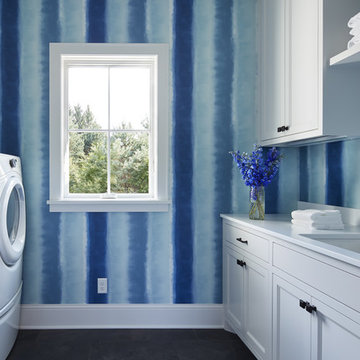
A Modern Farmhouse set in a prairie setting exudes charm and simplicity. Wrap around porches and copious windows make outdoor/indoor living seamless while the interior finishings are extremely high on detail. In floor heating under porcelain tile in the entire lower level, Fond du Lac stone mimicking an original foundation wall and rough hewn wood finishes contrast with the sleek finishes of carrera marble in the master and top of the line appliances and soapstone counters of the kitchen. This home is a study in contrasts, while still providing a completely harmonious aura.
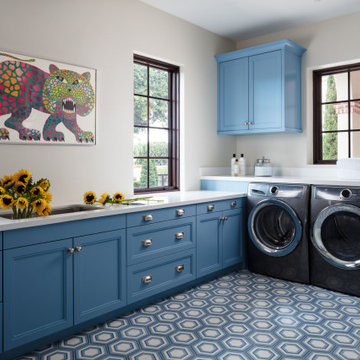
Inspiration for a transitional l-shaped dedicated laundry room in Miami with an undermount sink, recessed-panel cabinets, blue cabinets, quartz benchtops, white walls, a side-by-side washer and dryer, multi-coloured floor and white benchtop.
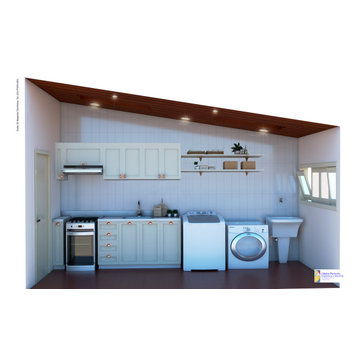
Inspiration for a large country galley utility room in Miami with an utility sink, recessed-panel cabinets, white cabinets, limestone benchtops, white walls, terra-cotta floors, a side-by-side washer and dryer, brown floor and white benchtop.
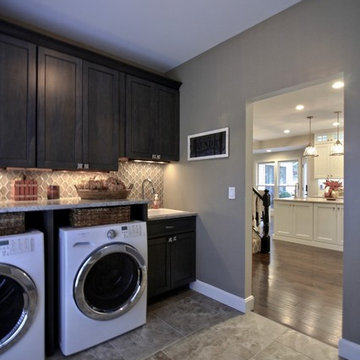
As you enter from the garage you're now greeted with this clean, functional mudroom. The cabinetry matches the bar, and new tile floor provides durability.
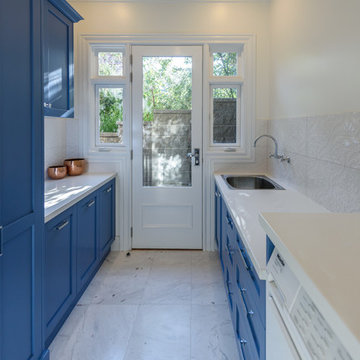
Traditional style laundry with raised washing machine and dryer for ease of access. Tall storage for brooms, mops and vacuum cleaner. Drawers for storage of cleaning products. Three pullout laundry hampers for easy sorting of dirty clothes. Textured tiles to splashback and reconstituted stone benchtop. Photography by [V]style +imagery (Vicki Morskate)
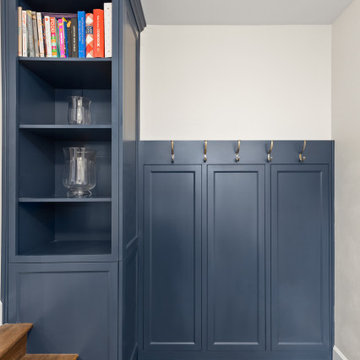
Photo of a contemporary dedicated laundry room in Portland with recessed-panel cabinets, quartz benchtops and a side-by-side washer and dryer.
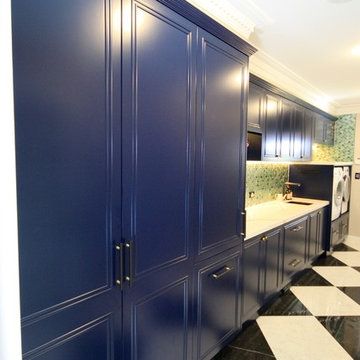
DESIGNER HOME.
- 40mm thick 'Calacutta Primo Quartz' benchtop
- Fish scale tiled splashback
- Custom profiled 'satin' polyurethane doors
- Black & gold fixtures
- Laundry shute
- All fitted with Blum hardware
Sheree Bounassif, Kitchens By Emanuel
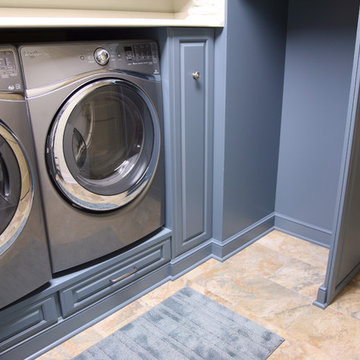
Geneva Cabinet Company, LLC, Lake Geneva Wi
Wood-Mode Cabinetry is featured throughout this home in a Lake Geneva resort community.
Builder: Tracy Group, Walworth, WI
Designer: Mary Myers of Paper Dolls Home Furnishings
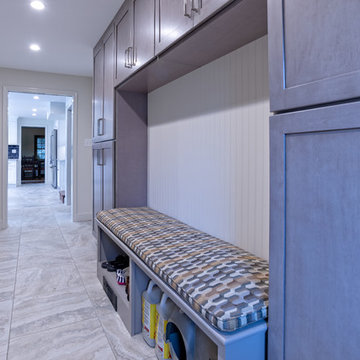
Michael Albany
Mid-sized transitional galley utility room in Philadelphia with recessed-panel cabinets, grey cabinets, quartz benchtops, grey walls, porcelain floors, an integrated washer and dryer, grey floor and white benchtop.
Mid-sized transitional galley utility room in Philadelphia with recessed-panel cabinets, grey cabinets, quartz benchtops, grey walls, porcelain floors, an integrated washer and dryer, grey floor and white benchtop.
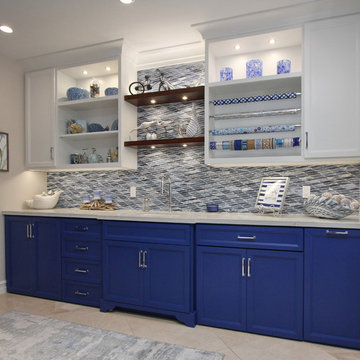
Photo of a large contemporary galley utility room in Orange County with an undermount sink, recessed-panel cabinets, blue cabinets, quartzite benchtops, beige walls, porcelain floors, a side-by-side washer and dryer, beige floor and white benchtop.
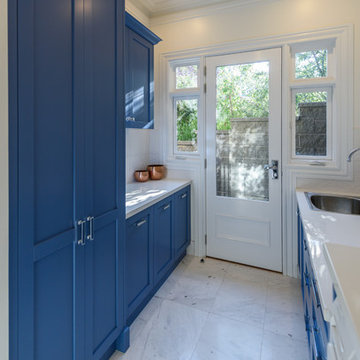
Traditional style laundry with raised washing machine and dryer for ease of access. Tall storage for brooms, mops and vacuum cleaner. Three pullout laundry hampers for easy sorting of dirty clothes. Drawers for storage of cleaning products. Textured tiles to splashback and reconstituted stone benchtop. Photography by [V]style +imagery (Vicki Morskate)
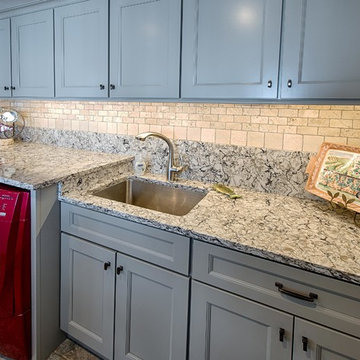
Inspiration for a small contemporary single-wall laundry room in Other with an undermount sink, grey cabinets, quartz benchtops, white walls, porcelain floors, a side-by-side washer and dryer, grey benchtop and recessed-panel cabinets.
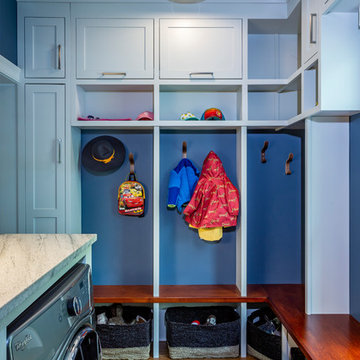
Keep everything organized in 1 room! We loved creating this mud room/laundry room for our clients. This gorgeous space features built-in cabinetry and a beautiful area to make the laundry fun.
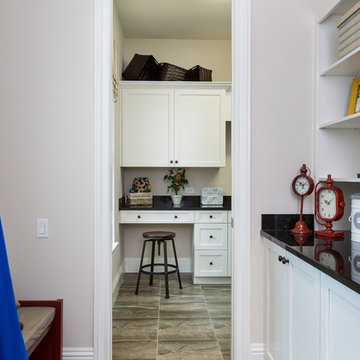
The Bermuda is breathtaking both inside and out, This home bestows elegant living. This plan achieves grandeur on an everyday scale with its contemporary appointed features that speaks volumes to today's discerning homeowners. The open, flowing spaces of this home create a relaxing environment, enhanced throughout with stylish details to make this home one of a kind. The lanai and cabana expand the living area through the great room's 10 foot sliding glass doors, that complement the setting of the peaceful equestrian lifestyle of the Polo Grounds and Vero Beach's unique Bermuda/West Indies flavor. The expansive, open kitchen features a large center island with seating at the bar suited for both family gatherings and entertaining, GE Monogram appliances and a hidden Pantry! A dramatic round seating area transforms the den into a unique featured area. The model home's luxurious master suite provides two large walk-in-closets, a spacious bath with separate vanities, bubble massage tub, over sized walk-in shower, dual vanities and private water closet.
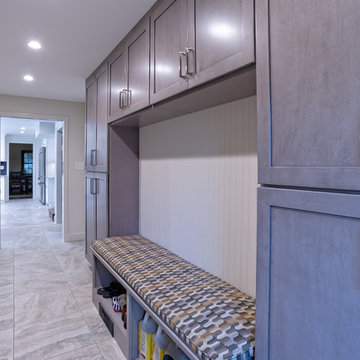
Michael Albany
Inspiration for a mid-sized transitional galley utility room in Philadelphia with recessed-panel cabinets, grey cabinets, quartz benchtops, grey walls, porcelain floors, an integrated washer and dryer, grey floor and white benchtop.
Inspiration for a mid-sized transitional galley utility room in Philadelphia with recessed-panel cabinets, grey cabinets, quartz benchtops, grey walls, porcelain floors, an integrated washer and dryer, grey floor and white benchtop.
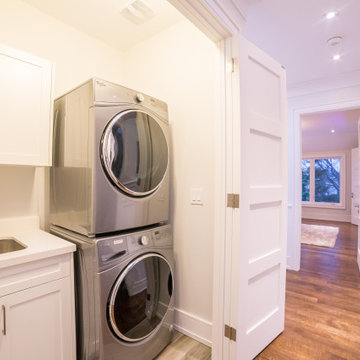
Transitional single-wall laundry cupboard in Toronto with an undermount sink, recessed-panel cabinets, white cabinets, white walls, a stacked washer and dryer, brown floor and white benchtop.
Blue Laundry Room Design Ideas with Recessed-panel Cabinets
2