Blue Laundry Room Design Ideas with White Splashback
Refine by:
Budget
Sort by:Popular Today
21 - 40 of 40 photos
Item 1 of 3
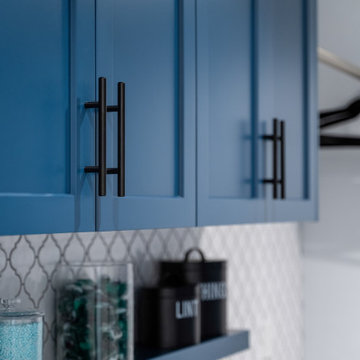
This extensive renovation consisted of a full kitchen and living area remodel, upscale wine cellar room complete with a floor to ceiling wine display wall, office / guest room, and laundry room.
Specific custom cabinetry and millwork, flooring, tile, and lighting, were added to each room to create a contemporary yet lived-in feel. Every detail was carefully chosen to compliment the home owner's style and needs.
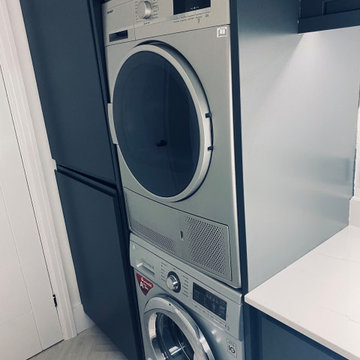
These fantastic stacking washing and drying machines show off the compact design of the utility room perfectly.
Photo of a small beach style l-shaped utility room in Other with an undermount sink, flat-panel cabinets, blue cabinets, quartzite benchtops, white splashback, engineered quartz splashback, white walls, laminate floors, a stacked washer and dryer, black floor and white benchtop.
Photo of a small beach style l-shaped utility room in Other with an undermount sink, flat-panel cabinets, blue cabinets, quartzite benchtops, white splashback, engineered quartz splashback, white walls, laminate floors, a stacked washer and dryer, black floor and white benchtop.
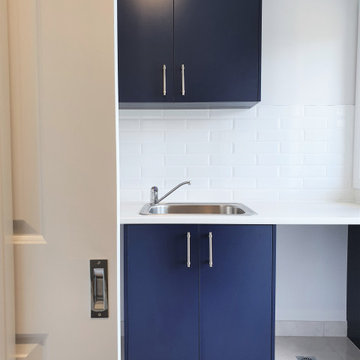
A contemporary home in regional Victoria with a classic combination of finishes
Design ideas for a mid-sized contemporary single-wall dedicated laundry room in Other with a drop-in sink, flat-panel cabinets, blue cabinets, laminate benchtops, white splashback, subway tile splashback, white walls, ceramic floors, a stacked washer and dryer, white floor and white benchtop.
Design ideas for a mid-sized contemporary single-wall dedicated laundry room in Other with a drop-in sink, flat-panel cabinets, blue cabinets, laminate benchtops, white splashback, subway tile splashback, white walls, ceramic floors, a stacked washer and dryer, white floor and white benchtop.
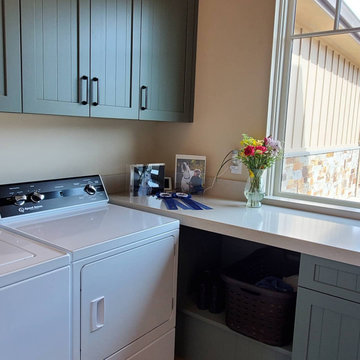
A Laundry with a view and an organized tall storage cabinet for cleaning supplies and equipment
This is an example of a mid-sized country u-shaped utility room in San Francisco with flat-panel cabinets, green cabinets, quartz benchtops, white splashback, engineered quartz splashback, beige walls, laminate floors, a side-by-side washer and dryer, brown floor, white benchtop and recessed.
This is an example of a mid-sized country u-shaped utility room in San Francisco with flat-panel cabinets, green cabinets, quartz benchtops, white splashback, engineered quartz splashback, beige walls, laminate floors, a side-by-side washer and dryer, brown floor, white benchtop and recessed.
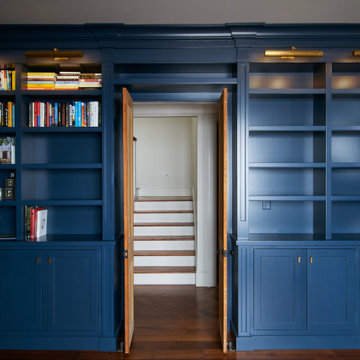
This magnificent new home build has too many amenities to name. Laundry room with side by side appliances.
Photo of a modern utility room in Other with flat-panel cabinets, blue cabinets, quartz benchtops, white splashback, engineered quartz splashback, blue walls, dark hardwood floors, brown floor, white benchtop and decorative wall panelling.
Photo of a modern utility room in Other with flat-panel cabinets, blue cabinets, quartz benchtops, white splashback, engineered quartz splashback, blue walls, dark hardwood floors, brown floor, white benchtop and decorative wall panelling.
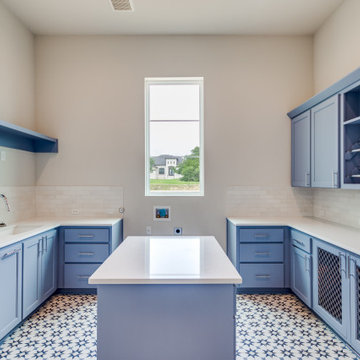
Photo of a contemporary laundry room in Dallas with an undermount sink, shaker cabinets, blue cabinets, quartz benchtops, white splashback, porcelain splashback, white walls, porcelain floors, blue floor and white benchtop.
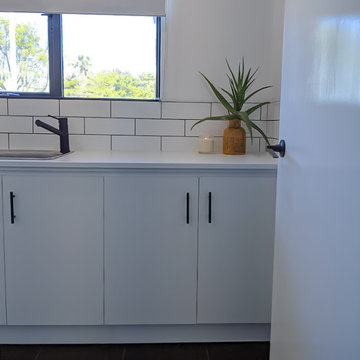
Design ideas for a modern laundry room in Perth with white splashback, subway tile splashback, white walls, ceramic floors and white benchtop.
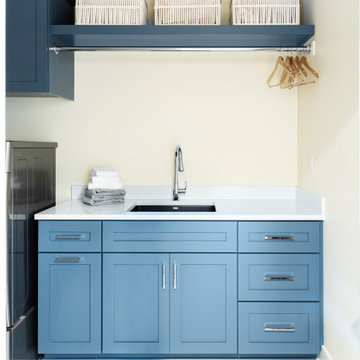
Laundry doesn't have to feel like a chore in this fun and fresh laundry room! Blue accents are a common theme throughout this home. It made sense to intentionally place blue cabinetry where we were able. The laundry room was the perfect space for this geometric tile and blue cabinets.
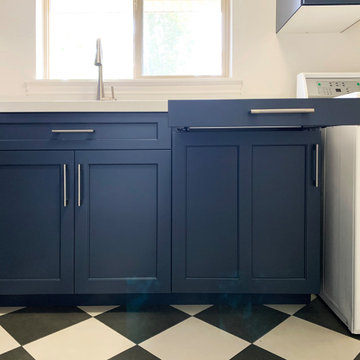
Inspiration for a large transitional l-shaped utility room in Salt Lake City with an undermount sink, shaker cabinets, blue cabinets, quartz benchtops, white splashback, engineered quartz splashback, white walls, ceramic floors, a side-by-side washer and dryer, multi-coloured floor and white benchtop.
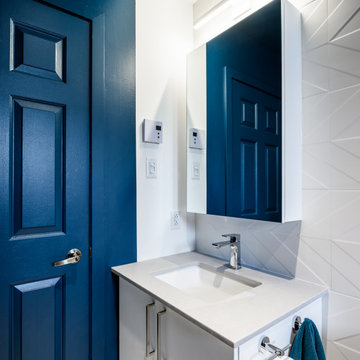
Photo of a mid-sized modern utility room in Montreal with an undermount sink, flat-panel cabinets, white cabinets, laminate benchtops, white splashback, ceramic splashback, blue walls, ceramic floors, a side-by-side washer and dryer, white floor and white benchtop.
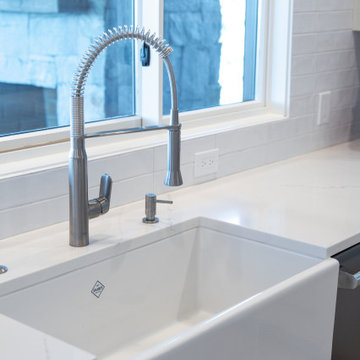
This is an example of a l-shaped laundry room in Charlotte with a farmhouse sink and white splashback.
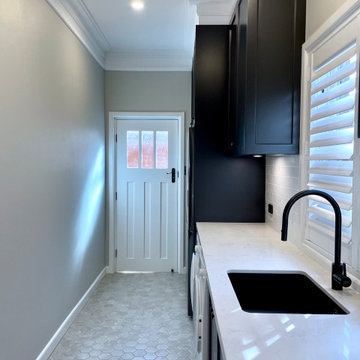
CLASSIC PROVINCIAL
- Custom designed laundry featuring an 'in-house' profile
- Satin polyurethane finish
- 40mm mitred Talostone 'Carrara Classic' benchtops
- White gloss tiled splashback in a 'subway' pattern
- Ornante 'rustic copper' handles and knobs
- Recessed round LED's
- Blum hardware
Sheree Bounassif, Kitchens by Emanuel
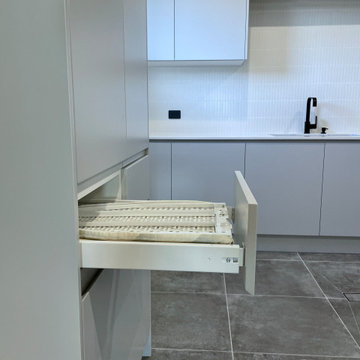
MODERN CHARM
Custom designed and manufactured laundry & mudroom with the following features:
Grey matt polyurethane finish
Shadowline profile (no handles)
20mm thick stone benchtop (Ceasarstone 'Snow)
White vertical kit Kat tiled splashback
Feature 55mm thick lamiwood floating shelf
Matt black handing rod
2 x In built laundry hampers
1 x Fold out ironing board
Laundry chute
2 x Pull out solid bases under washer / dryer stack to hold washing basket
Tall roll out drawers for larger cleaning product bottles Feature vertical slat panelling
6 x Roll-out shoe drawers
6 x Matt black coat hooks
Blum hardware
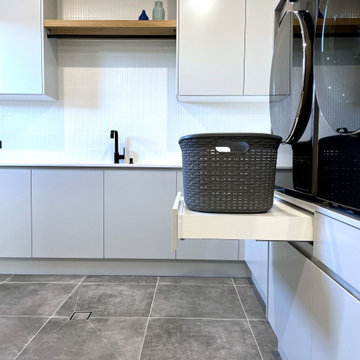
MODERN CHARM
Custom designed and manufactured laundry & mudroom with the following features:
Grey matt polyurethane finish
Shadowline profile (no handles)
20mm thick stone benchtop (Ceasarstone 'Snow)
White vertical kit Kat tiled splashback
Feature 55mm thick lamiwood floating shelf
Matt black handing rod
2 x In built laundry hampers
1 x Fold out ironing board
Laundry chute
2 x Pull out solid bases under washer / dryer stack to hold washing basket
Tall roll out drawers for larger cleaning product bottles Feature vertical slat panelling
6 x Roll-out shoe drawers
6 x Matt black coat hooks
Blum hardware
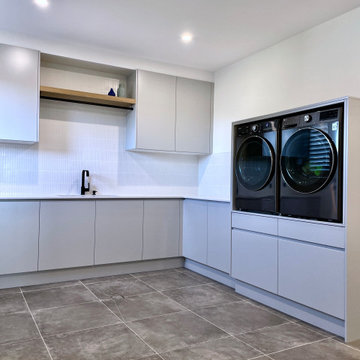
MODERN CHARM
Custom designed and manufactured laundry & mudroom with the following features:
Grey matt polyurethane finish
Shadowline profile (no handles)
20mm thick stone benchtop (Ceasarstone 'Snow)
White vertical kit Kat tiled splashback
Feature 55mm thick lamiwood floating shelf
Matt black handing rod
2 x In built laundry hampers
Laundry chute
1 x Fold out ironing board
2 x Pull out solid bases under washer / dryer stack to hold washing basket
Tall roll out drawers for larger cleaning product bottles Feature vertical slat panelling
6 x Roll-out shoe drawers
6 x Matt black coat hooks
Blum hardware
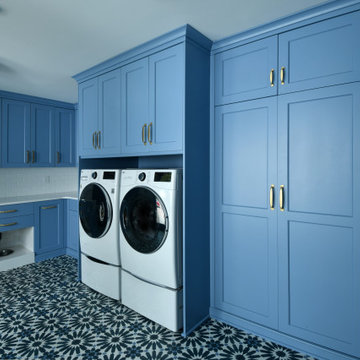
Photo of an expansive transitional u-shaped utility room in Other with an undermount sink, flat-panel cabinets, blue cabinets, quartz benchtops, white splashback, subway tile splashback, white walls, concrete floors, a side-by-side washer and dryer, blue floor and white benchtop.
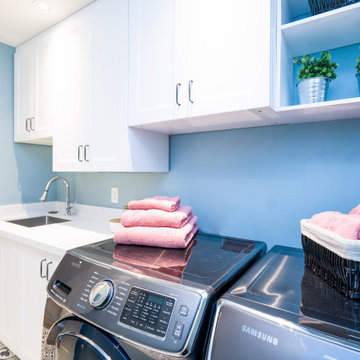
Design ideas for a transitional single-wall dedicated laundry room in Toronto with an undermount sink, shaker cabinets, white cabinets, quartz benchtops, white splashback, engineered quartz splashback, blue walls, porcelain floors, a side-by-side washer and dryer, multi-coloured floor and white benchtop.
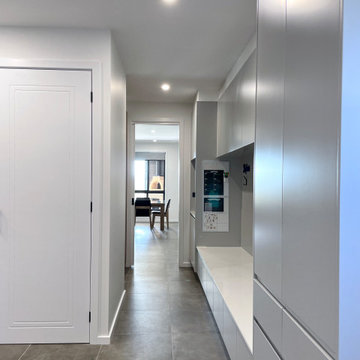
MODERN CHARM
Custom designed and manufactured laundry & mudroom with the following features:
Grey matt polyurethane finish
Shadowline profile (no handles)
20mm thick stone benchtop (Ceasarstone 'Snow)
White vertical kit Kat tiled splashback
Feature 55mm thick lamiwood floating shelf
Matt black handing rod
2 x In built laundry hampers
1 x Fold out ironing board
Laundry chute
2 x Pull out solid bases under washer / dryer stack to hold washing basket
Tall roll out drawers for larger cleaning product bottles Feature vertical slat panelling
6 x Roll-out shoe drawers
6 x Matt black coat hooks
Blum hardware
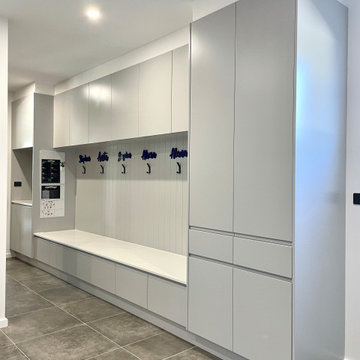
MODERN CHARM
Custom designed and manufactured laundry & mudroom with the following features:
Grey matt polyurethane finish
Shadowline profile (no handles)
20mm thick stone benchtop (Ceasarstone 'Snow)
White vertical kit Kat tiled splashback
Feature 55mm thick lamiwood floating shelf
Matt black handing rod
2 x In built laundry hampers
1 x Fold out ironing board
Laundry chute
2 x Pull out solid bases under washer / dryer stack to hold washing basket
Tall roll out drawers for larger cleaning product bottles Feature vertical slat panelling
6 x Roll-out shoe drawers
6 x Matt black coat hooks
Blum hardware
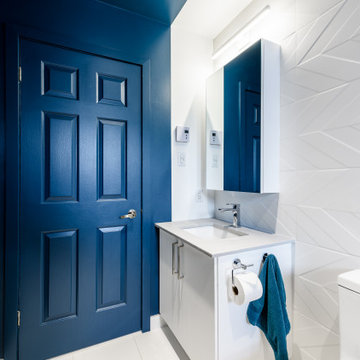
Photo of a mid-sized modern utility room in Montreal with an undermount sink, flat-panel cabinets, white cabinets, laminate benchtops, white splashback, ceramic splashback, blue walls, ceramic floors, a side-by-side washer and dryer, white floor and white benchtop.
Blue Laundry Room Design Ideas with White Splashback
2