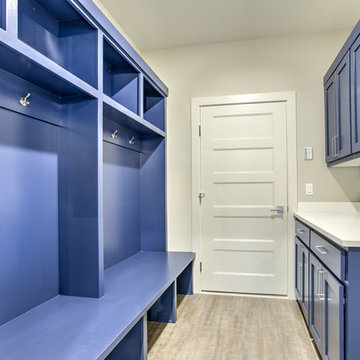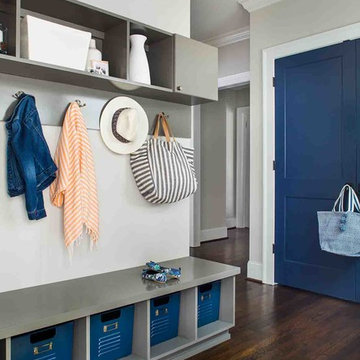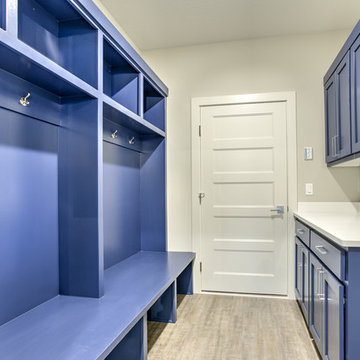Blue Mudroom Design Ideas
Refine by:
Budget
Sort by:Popular Today
121 - 140 of 208 photos
Item 1 of 3
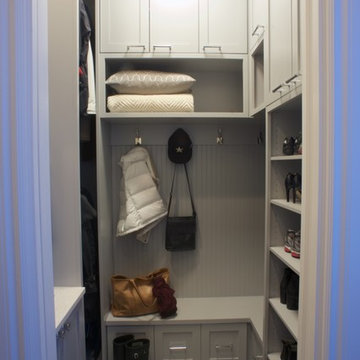
Inspiration for a small traditional mudroom in Vancouver with grey walls, ceramic floors, a single front door and a medium wood front door.
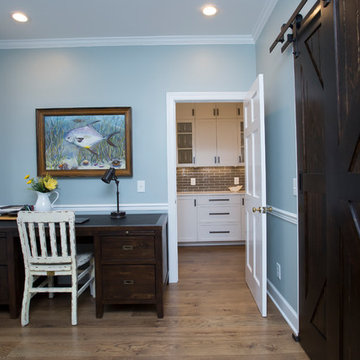
When the family comes in from the garage they enter into this great entry space. This space has it all! Equipped with storage for coats, hats, bags, shoes, etc. as well as a desk for family bills and drop-zone, and access directly to the laundry room and the kitchen, this space is really a main hub when entering the home. Double barn doors hide the laundry room from view while still allowing for complete access. The dark hooks on the mud-bench play off the dark barn door hardware and provide a beautiful contrast against the blue painted bench and breadboard backing. A dark stained desk, which coordinates beautifully with the barn doors, helps complete the space.
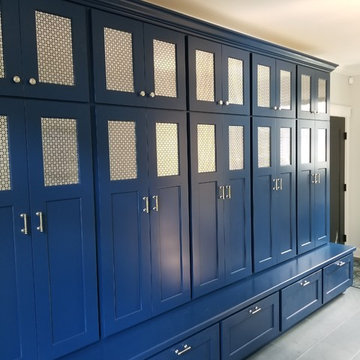
Ventilated coat lockers with shoe drawers below give this lakeside mudroom a huge amount of storage for each family member!
Large country mudroom in Minneapolis.
Large country mudroom in Minneapolis.
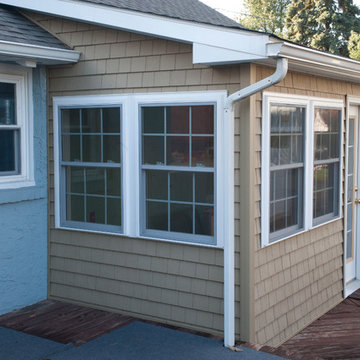
This West Chester rancher had a rather dilapidated back porch that served as the principal entrance to the house. Meanwhile, the stairway to the basement went through the kitchen, cutting 4’ from the width of this room. When Derek and Abbey wanted to spruce up the porch, we saw an opportunity to move the basement stairway out of the kitchen.
Design Criteria:
- Replace 3-season porch with 4-season mudroom.
- Move basement stairway from kitchen to mudroom.
Special Features:
- Custom stair railing of maple and mahogany.
- Custom built-ins and coat rack.
- Narrow Fishing Rod closet cleverly tucked under the stairs
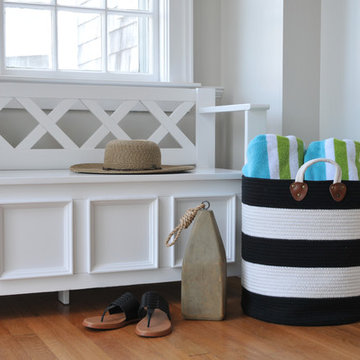
Design ideas for a small beach style mudroom in Boston with beige walls, medium hardwood floors, a glass front door and brown floor.

Jenn Cohen
Large transitional mudroom in Denver with white walls, medium hardwood floors, a white front door and brown floor.
Large transitional mudroom in Denver with white walls, medium hardwood floors, a white front door and brown floor.
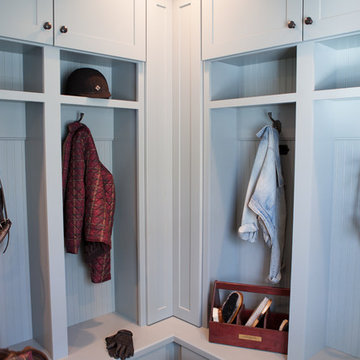
This 1930's Barrington Hills farmhouse was in need of some TLC when it was purchased by this southern family of five who planned to make it their new home. The renovation taken on by Advance Design Studio's designer Scott Christensen and master carpenter Justin Davis included a custom porch, custom built in cabinetry in the living room and children's bedrooms, 2 children's on-suite baths, a guest powder room, a fabulous new master bath with custom closet and makeup area, a new upstairs laundry room, a workout basement, a mud room, new flooring and custom wainscot stairs with planked walls and ceilings throughout the home.
The home's original mechanicals were in dire need of updating, so HVAC, plumbing and electrical were all replaced with newer materials and equipment. A dramatic change to the exterior took place with the addition of a quaint standing seam metal roofed farmhouse porch perfect for sipping lemonade on a lazy hot summer day.
In addition to the changes to the home, a guest house on the property underwent a major transformation as well. Newly outfitted with updated gas and electric, a new stacking washer/dryer space was created along with an updated bath complete with a glass enclosed shower, something the bath did not previously have. A beautiful kitchenette with ample cabinetry space, refrigeration and a sink was transformed as well to provide all the comforts of home for guests visiting at the classic cottage retreat.
The biggest design challenge was to keep in line with the charm the old home possessed, all the while giving the family all the convenience and efficiency of modern functioning amenities. One of the most interesting uses of material was the porcelain "wood-looking" tile used in all the baths and most of the home's common areas. All the efficiency of porcelain tile, with the nostalgic look and feel of worn and weathered hardwood floors. The home’s casual entry has an 8" rustic antique barn wood look porcelain tile in a rich brown to create a warm and welcoming first impression.
Painted distressed cabinetry in muted shades of gray/green was used in the powder room to bring out the rustic feel of the space which was accentuated with wood planked walls and ceilings. Fresh white painted shaker cabinetry was used throughout the rest of the rooms, accentuated by bright chrome fixtures and muted pastel tones to create a calm and relaxing feeling throughout the home.
Custom cabinetry was designed and built by Advance Design specifically for a large 70” TV in the living room, for each of the children’s bedroom’s built in storage, custom closets, and book shelves, and for a mudroom fit with custom niches for each family member by name.
The ample master bath was fitted with double vanity areas in white. A generous shower with a bench features classic white subway tiles and light blue/green glass accents, as well as a large free standing soaking tub nestled under a window with double sconces to dim while relaxing in a luxurious bath. A custom classic white bookcase for plush towels greets you as you enter the sanctuary bath.
Joe Nowak
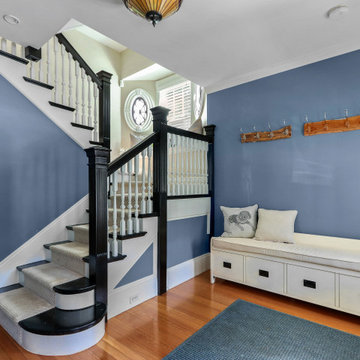
Inspiration for a mid-sized traditional mudroom in Boston with blue walls, medium hardwood floors, a single front door, a dark wood front door and beige floor.
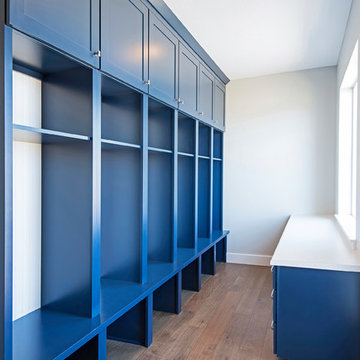
Ann Parris
Inspiration for a mid-sized arts and crafts mudroom in Salt Lake City with white walls, laminate floors, a single front door, a white front door and brown floor.
Inspiration for a mid-sized arts and crafts mudroom in Salt Lake City with white walls, laminate floors, a single front door, a white front door and brown floor.
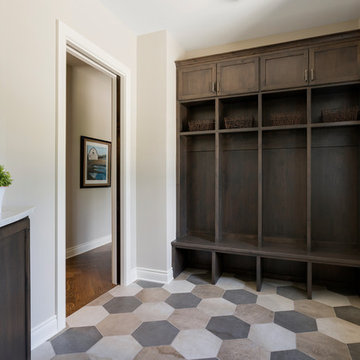
This 6,600-square-foot home in Edina’s Highland neighborhood was built for a family with young children — and an eye to the future. There’s a 16-foot-tall basketball sport court (painted in Edina High School’s colors, of course). “Many high-end homes now have customized sport courts — everything from golf simulators to batting cages,” said Dan Schaefer, owner of Landmark Build Co.
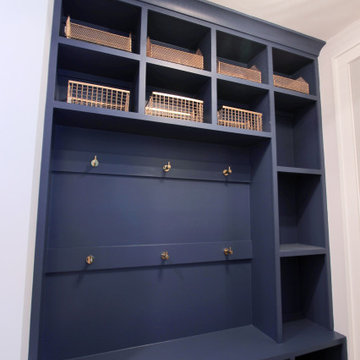
Inspiration for a mid-sized contemporary mudroom in Richmond with blue walls and light hardwood floors.
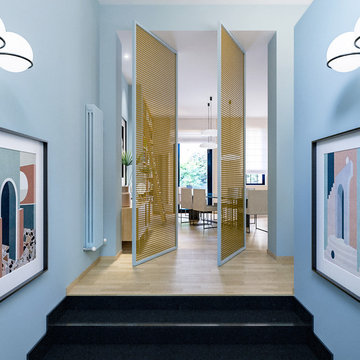
Liadesign
Design ideas for a mid-sized contemporary mudroom with blue walls, light hardwood floors, a pivot front door and a light wood front door.
Design ideas for a mid-sized contemporary mudroom with blue walls, light hardwood floors, a pivot front door and a light wood front door.
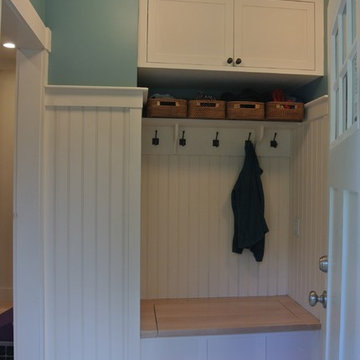
We created a mud room from an old butler's pantry. I designed a custom storage bench with sold maple wood seat and wall cabinet. The client never had a back door or a mud room and is thrilled to have a place for everything!
Karen Walson, NCIDQ Interior Designer 617-308-2789
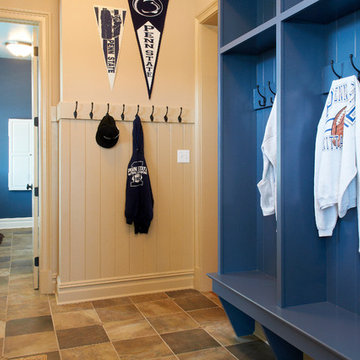
A blue and white Penn State inspired mudroom! Photo Credit: Lenny Casper
Inspiration for a mid-sized transitional mudroom in Other with white walls and slate floors.
Inspiration for a mid-sized transitional mudroom in Other with white walls and slate floors.
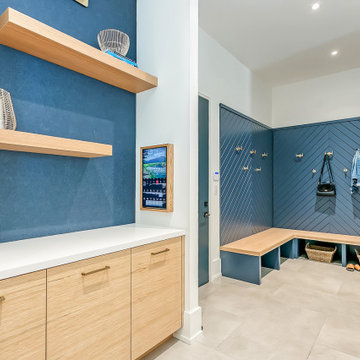
Photo of a contemporary mudroom in Toronto with multi-coloured walls, porcelain floors, a single front door, a blue front door and grey floor.
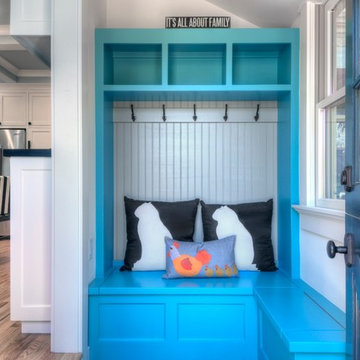
New mud room.
Kitchen design, space planning and construction by Clayton Nelson, CKD, MCR.
Interior finishes specified by Julie Cavanaugh, Design Matters, Los Gatos
Photos by John Valenti Photography
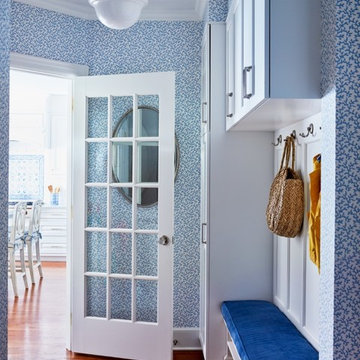
Not too pretty to be the hardworking Mudroom!
This is an example of a mid-sized traditional mudroom in New York with multi-coloured walls, medium hardwood floors, a single front door and a white front door.
This is an example of a mid-sized traditional mudroom in New York with multi-coloured walls, medium hardwood floors, a single front door and a white front door.
Blue Mudroom Design Ideas
7
