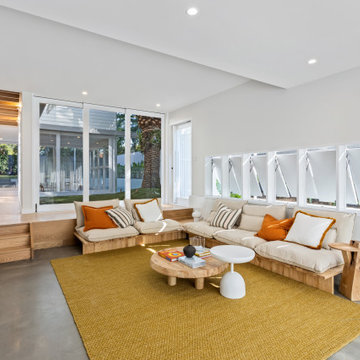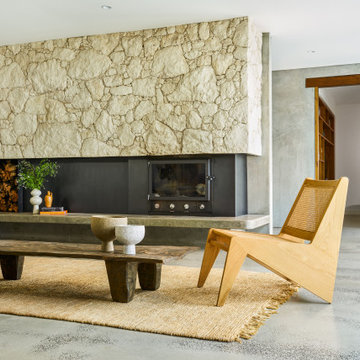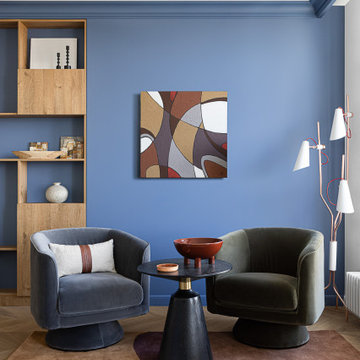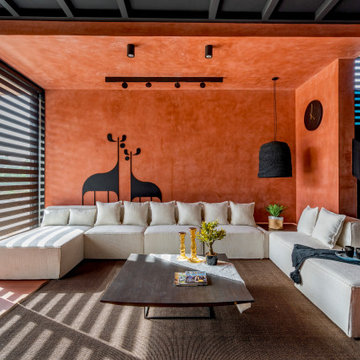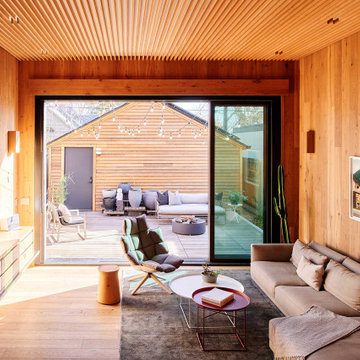Orange, Blue Living Room Design Photos
Refine by:
Budget
Sort by:Popular Today
1 - 20 of 35,348 photos
Item 1 of 3

Within the lush acres of Chirnside Park, lies the Woorarra house overlooking the views of the surrounding hills and greenery. With a timeless yet contemporary design, the existing farmhouse was transformed into a spacious home featuring an open plan to allow breath taking views.

Inspiration for a small eclectic formal enclosed living room in Sydney with white walls, medium hardwood floors, no fireplace, no tv and brown floor.

Contemporary living room
Large transitional enclosed living room in Sydney with white walls, light hardwood floors, a two-sided fireplace, a wood fireplace surround, brown floor and wallpaper.
Large transitional enclosed living room in Sydney with white walls, light hardwood floors, a two-sided fireplace, a wood fireplace surround, brown floor and wallpaper.

Photo of a contemporary living room in Melbourne with beige walls, carpet, a wall-mounted tv and grey floor.
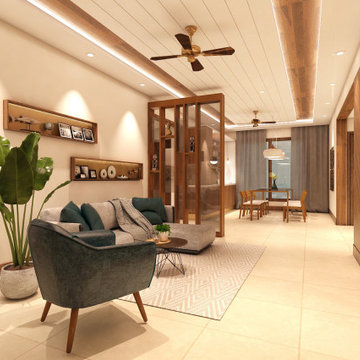
We paired grey interiors with dark timber joinery for this family apartment in Chennai. Running the scheme of contemporary, we experimented with textures. The front of this apartment exposes an open plan yet being parted by a semi partition of glass and wood, making the living and dining distinct spaces.
The living room is powered by the richness in the wood against the furniture forms of a grey sofa, green armchair and a brown enriched coffee table. Walking past the living and into the dining, one carries along the subtle creams and matte finished wood pieces that brings the whole space together. The kitchen in close proximity with the dining, features minimalistic vibes with its simple and sleek lines. Evident through the outlook of pared - back walls and cabinetry; that rule the space. Concluding the design tour with the bedrooms, there were fashioned with accent walls that depicted the characteristics of each room. All in all, we achieved a modern spirit that embraced the apartment.

Inspiration for a large contemporary open concept living room in Richmond with beige walls, light hardwood floors, a standard fireplace, a tile fireplace surround and a wall-mounted tv.
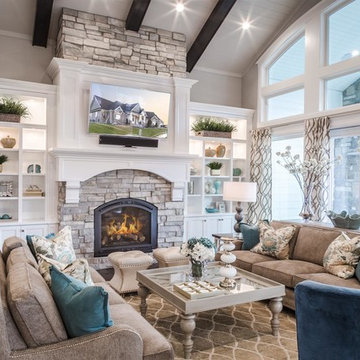
Brad Montgomery tym Homes
Photo of a large transitional open concept living room in Salt Lake City with a standard fireplace, a stone fireplace surround, a wall-mounted tv, white walls, medium hardwood floors and brown floor.
Photo of a large transitional open concept living room in Salt Lake City with a standard fireplace, a stone fireplace surround, a wall-mounted tv, white walls, medium hardwood floors and brown floor.
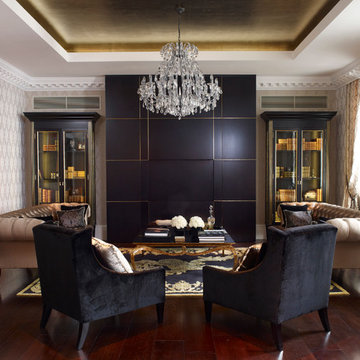
A harmonious colour palette of blacks, beiges and golds allows works of art to be brought into dramatic relief.
Traditional living room in London with a library, dark hardwood floors and beige walls.
Traditional living room in London with a library, dark hardwood floors and beige walls.
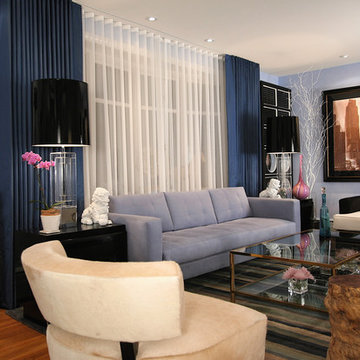
This eclectic modern monochromatic Living Room with pops of color visually opens up the space to make the room appear much larger then it is. The tailored "ripplefold " window treatments that hangs from the ceiling with the tall lamps also makes the ceiling height appear to be much taller then it is as well.
Featured in Modenus "Designer Spotlight Series" Awarded Top 20 in Architectural Digest Magazine "Viewers Choice Awards" and Finalist in Innovation in Design Awards.
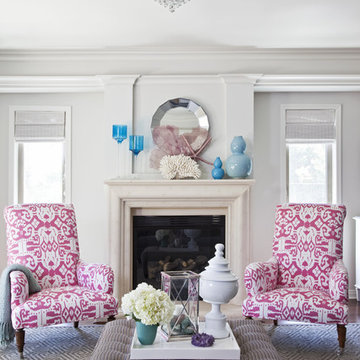
Design by Emily Ruddo of Armonia Decors. Photographed by Meghan Beierle-O'Brien. Benjamin Moore Classic Gray paint
Quadrille Ikat fabric. William Sonoma Mirror
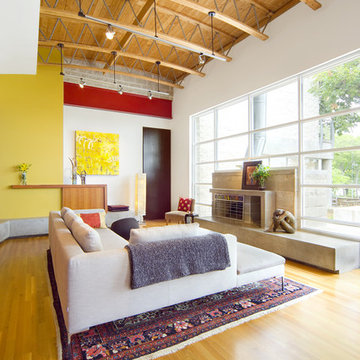
Photographer: Terri Glanger
Photo of a contemporary open concept living room in Dallas with yellow walls, medium hardwood floors, no tv, orange floor, a standard fireplace and a concrete fireplace surround.
Photo of a contemporary open concept living room in Dallas with yellow walls, medium hardwood floors, no tv, orange floor, a standard fireplace and a concrete fireplace surround.

Contemporary living room in Novosibirsk with medium hardwood floors, no fireplace and timber.

Дизайнер – Света Пахомова ( https://www.houzz.ru/pro/gogen/)
Квартира изначально была в плохом состоянии. Предстояло полностью обновить ее, но сохранить дух и атмосферу, которая присуща старым домам. В наследство от родителей, которые жили в этой квартире раньше, заказчику осталось много антикварной мебели. Кроме того, был и багаж собственных вещей, которые нужно было вписать в интерьер: большое количество книг, искусство, кое-что из мебели.
На стене — картина Елены Руфовой «Река Кама» (холст, масло)

Large beach style formal enclosed living room in Wilmington with blue walls, ceramic floors and decorative wall panelling.
Orange, Blue Living Room Design Photos
1

