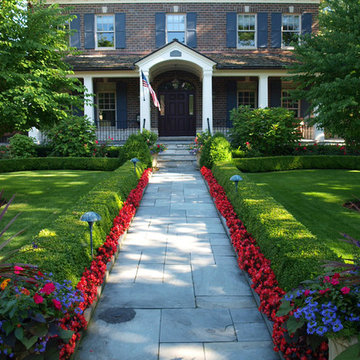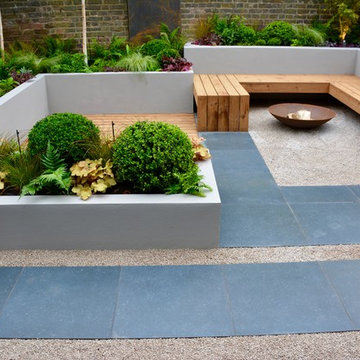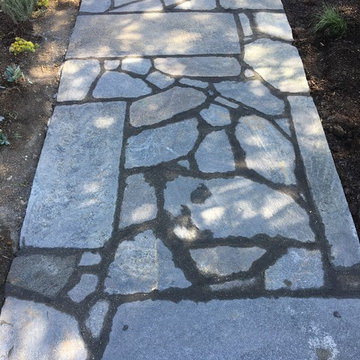Blue Partial Sun Garden Design Ideas
Sort by:Popular Today
61 - 80 of 3,674 photos
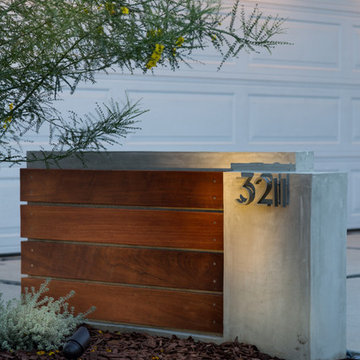
Dan Solomon
Mid-sized modern front yard partial sun xeriscape in Los Angeles with a container garden and concrete pavers for summer.
Mid-sized modern front yard partial sun xeriscape in Los Angeles with a container garden and concrete pavers for summer.
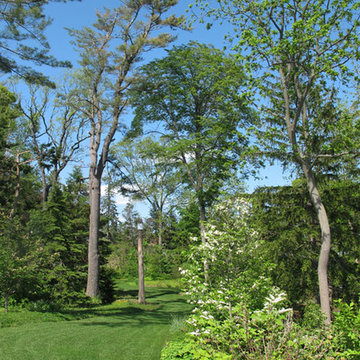
This propery is situated on the south side of Centre Island at the edge of an oak and ash woodlands. orignally, it was three properties having one house and various out buildings. topographically, it more or less continually sloped to the water. Our task was to creat a series of terraces that were to house various functions such as the main house and forecourt, cottage, boat house and utility barns.
The immediate landscape around the main house was largely masonry terraces and flower gardens. The outer landscape was comprised of heavily planted trails and intimate open spaces for the client to preamble through. As the site was largely an oak and ash woods infested with Norway maple and japanese honey suckle we essentially started with tall trees and open ground. Our planting intent was to introduce a variety of understory tree and a heavy shrub and herbaceous layer with an emphisis on planting native material. As a result the feel of the property is one of graciousness with a challenge to explore.
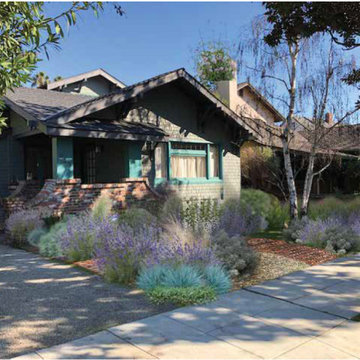
Front entry garden with a mix of lavender, grasses, salvias, and succulents. Utilizing brick and gravel accents
Inspiration for a mid-sized front yard partial sun xeriscape for spring in San Francisco with a garden path and brick pavers.
Inspiration for a mid-sized front yard partial sun xeriscape for spring in San Francisco with a garden path and brick pavers.
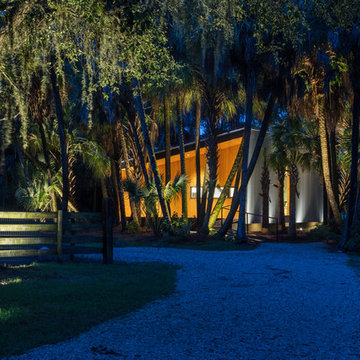
I built this on my property for my aging father who has some health issues. Handicap accessibility was a factor in design. His dream has always been to try retire to a cabin in the woods. This is what he got.
It is a 1 bedroom, 1 bath with a great room. It is 600 sqft of AC space. The footprint is 40' x 26' overall.
The site was the former home of our pig pen. I only had to take 1 tree to make this work and I planted 3 in its place. The axis is set from root ball to root ball. The rear center is aligned with mean sunset and is visible across a wetland.
The goal was to make the home feel like it was floating in the palms. The geometry had to simple and I didn't want it feeling heavy on the land so I cantilevered the structure beyond exposed foundation walls. My barn is nearby and it features old 1950's "S" corrugated metal panel walls. I used the same panel profile for my siding. I ran it vertical to match the barn, but also to balance the length of the structure and stretch the high point into the canopy, visually. The wood is all Southern Yellow Pine. This material came from clearing at the Babcock Ranch Development site. I ran it through the structure, end to end and horizontally, to create a seamless feel and to stretch the space. It worked. It feels MUCH bigger than it is.
I milled the material to specific sizes in specific areas to create precise alignments. Floor starters align with base. Wall tops adjoin ceiling starters to create the illusion of a seamless board. All light fixtures, HVAC supports, cabinets, switches, outlets, are set specifically to wood joints. The front and rear porch wood has three different milling profiles so the hypotenuse on the ceilings, align with the walls, and yield an aligned deck board below. Yes, I over did it. It is spectacular in its detailing. That's the benefit of small spaces.
Concrete counters and IKEA cabinets round out the conversation.
For those who cannot live tiny, I offer the Tiny-ish House.
Photos by Ryan Gamma
Staging by iStage Homes
Design Assistance Jimmy Thornton
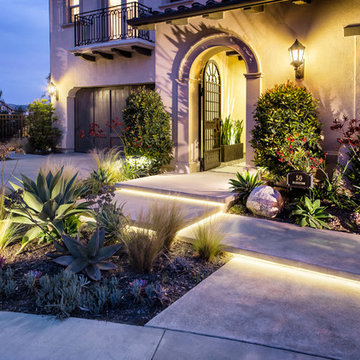
This evening shot shows the cantilevered concrete steps lit up at night. The modern but tasteful touch adds a unique touch in a conservative neighborhood.
Studio H Landscape Architecture
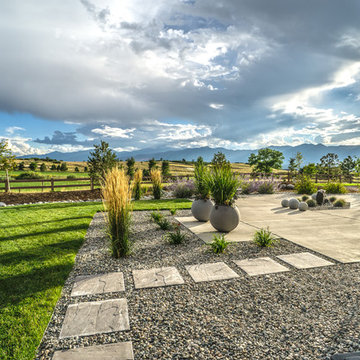
The use of straight lines and angles give this patio a contemporary feel.
Design ideas for a large contemporary backyard partial sun xeriscape for fall in Denver with a container garden and concrete pavers.
Design ideas for a large contemporary backyard partial sun xeriscape for fall in Denver with a container garden and concrete pavers.
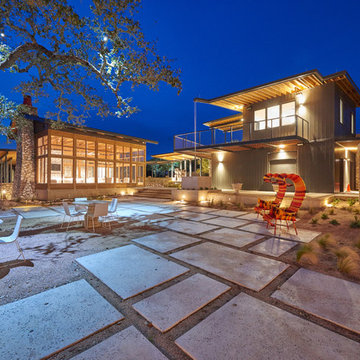
Photo of a large modern backyard partial sun garden in Austin with concrete pavers.
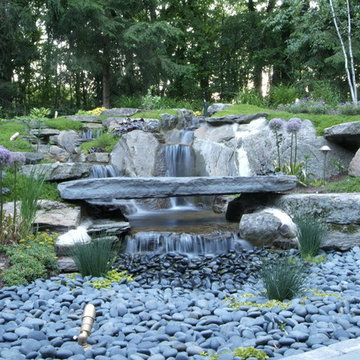
Pondless waterfall coming under stone bridge
Design ideas for a large traditional backyard partial sun garden in Grand Rapids with with pond and natural stone pavers.
Design ideas for a large traditional backyard partial sun garden in Grand Rapids with with pond and natural stone pavers.
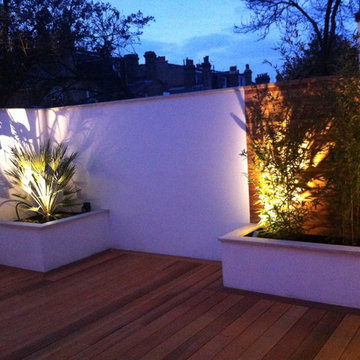
A contemporary extension to a small London house for evening entertaining. The design leaves spaces for outdoor sofas in the recesses and stone capped raised beds add extra perching space.
Photo Mel Driver
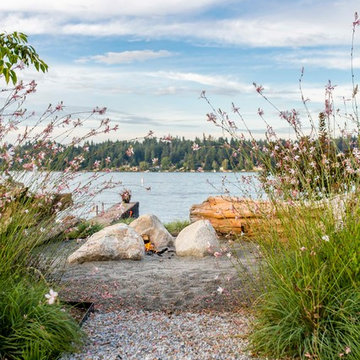
A Mercer Island couple wanted to transform their yard from mushy lawn into a more usable, beach-like space. We added new concrete pads to connect the stairs to the waterfront complete with salvaged, cedar logs around a deconstructed wood-burning firepit, invigorating the space and creating a place to relax and entertain right on the water. Closer to the house, an ipe deck built around a new Paloform gas firepit created a new outdoor room for enjoying endless summer evenings. LED landscape lighting completes the improvements.
Photography by: Miranda Estes Photography
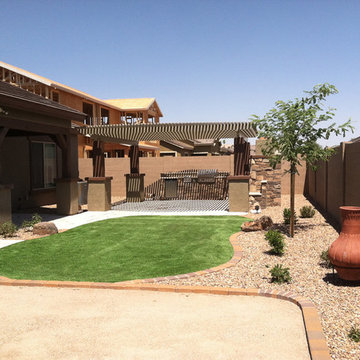
This is an example of a mid-sized traditional backyard partial sun outdoor sport court in Phoenix with brick pavers.
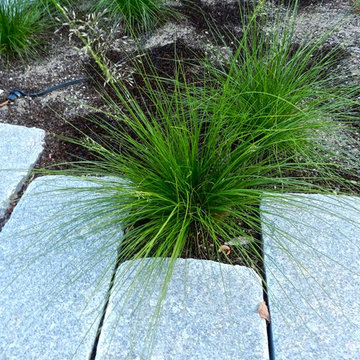
All plants (except the 'Dura-heat' river birches which were salvaged from my 2013 Boston Flower Show garden) were installed as plugs from North Creek Nurseries.
Photo taken in August, 2014--three months after installation.
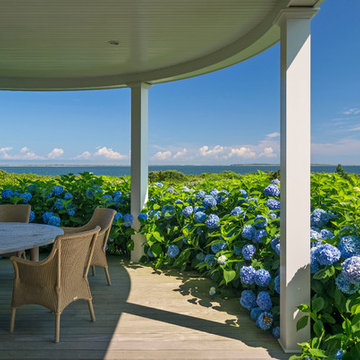
Located in one on the country’s most desirable vacation destinations, this vacation home blends seamlessly into the natural landscape of this unique location. The property includes a crushed stone entry drive with cobble accents, guest house, tennis court, swimming pool with stone deck, pool house with exterior fireplace for those cool summer eves, putting green, lush gardens, and a meandering boardwalk access through the dunes to the beautiful sandy beach.
Photography: Richard Mandelkorn Photography
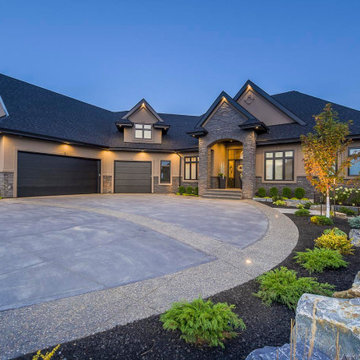
Photo of an expansive traditional front yard partial sun driveway in Edmonton with a retaining wall and mulch.
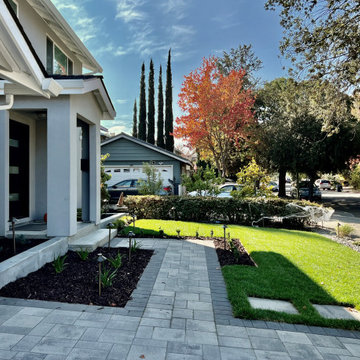
A tiered landscape for a sloped front yard. Clean and modern esthetics.
Design ideas for a mid-sized modern courtyard partial sun garden in San Francisco with with path and brick pavers.
Design ideas for a mid-sized modern courtyard partial sun garden in San Francisco with with path and brick pavers.
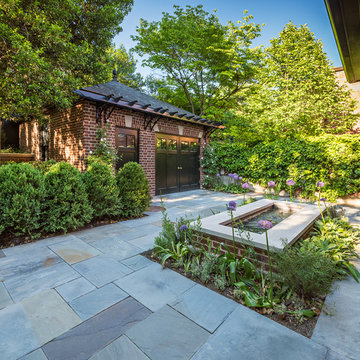
Photo of a traditional backyard partial sun driveway in DC Metro with a water feature and natural stone pavers.
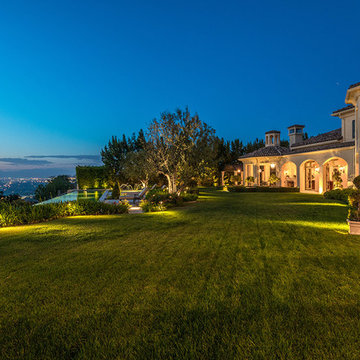
This is an example of an expansive mediterranean backyard partial sun garden in Los Angeles.
Blue Partial Sun Garden Design Ideas
4
