Blue Powder Room Design Ideas with Brown Floor
Sort by:Popular Today
1 - 20 of 143 photos

Design ideas for a mid-sized contemporary powder room in Las Vegas with white cabinets, blue walls, brown floor, black benchtops, a built-in vanity, recessed, shaker cabinets, a one-piece toilet, vinyl floors, a vessel sink, quartzite benchtops and decorative wall panelling.
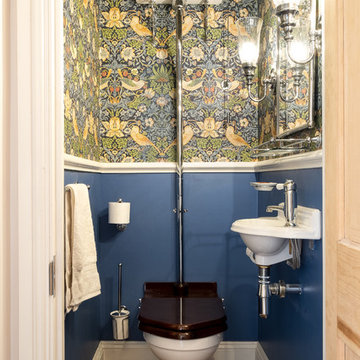
Lisa Lodwig
Design ideas for a small scandinavian powder room in Gloucestershire with a two-piece toilet, medium hardwood floors, a wall-mount sink, brown floor and multi-coloured walls.
Design ideas for a small scandinavian powder room in Gloucestershire with a two-piece toilet, medium hardwood floors, a wall-mount sink, brown floor and multi-coloured walls.
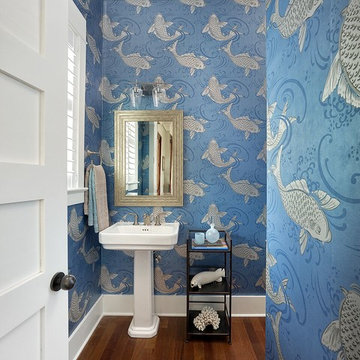
Holger Obenaus Commercial Photography
Beach style powder room in Other with blue walls, medium hardwood floors, a pedestal sink and brown floor.
Beach style powder room in Other with blue walls, medium hardwood floors, a pedestal sink and brown floor.
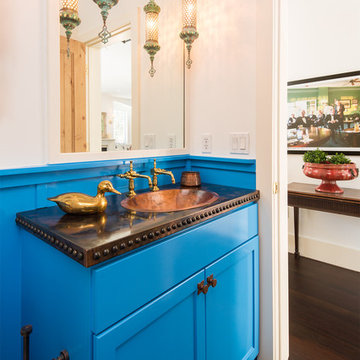
Paul Weinrauch Photography
This is an example of a small mediterranean powder room in Denver with blue cabinets, white walls, dark hardwood floors, a drop-in sink, copper benchtops, shaker cabinets, a one-piece toilet, brown floor and purple benchtops.
This is an example of a small mediterranean powder room in Denver with blue cabinets, white walls, dark hardwood floors, a drop-in sink, copper benchtops, shaker cabinets, a one-piece toilet, brown floor and purple benchtops.
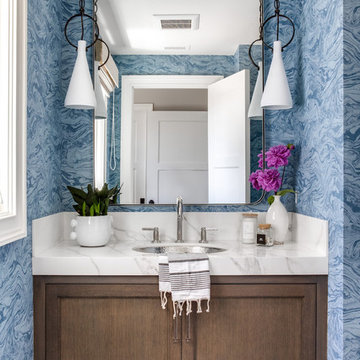
Inspiration for a transitional powder room in Orange County with recessed-panel cabinets, dark wood cabinets, blue walls, an undermount sink, brown floor and white benchtops.

Photo by Laney Lane Photography
This is an example of a powder room in Philadelphia with shaker cabinets, medium wood cabinets, a one-piece toilet, blue walls, vinyl floors, an undermount sink, engineered quartz benchtops, brown floor, white benchtops, a freestanding vanity and decorative wall panelling.
This is an example of a powder room in Philadelphia with shaker cabinets, medium wood cabinets, a one-piece toilet, blue walls, vinyl floors, an undermount sink, engineered quartz benchtops, brown floor, white benchtops, a freestanding vanity and decorative wall panelling.
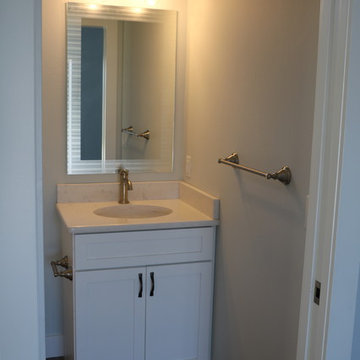
This is an example of a mid-sized transitional powder room in Orlando with shaker cabinets, white cabinets, grey walls, dark hardwood floors, an undermount sink, quartzite benchtops and brown floor.
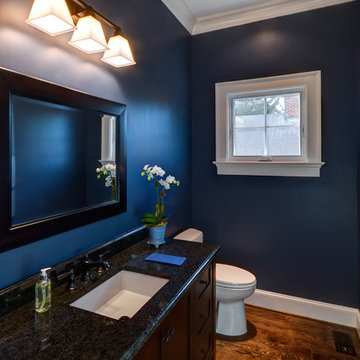
Stu Estler
Photo of a mid-sized transitional powder room in DC Metro with shaker cabinets, dark wood cabinets, blue walls, dark hardwood floors, an undermount sink, granite benchtops and brown floor.
Photo of a mid-sized transitional powder room in DC Metro with shaker cabinets, dark wood cabinets, blue walls, dark hardwood floors, an undermount sink, granite benchtops and brown floor.
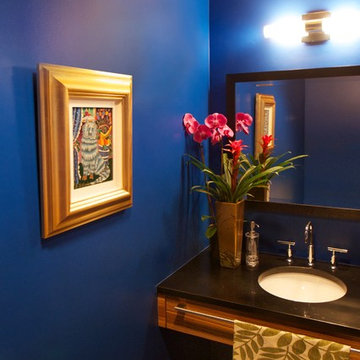
The inspiration for the house started with the first of the collection, this small commissioned piece by Yuri Gorbachev Patricia wanted to see as soon as she comes home to Seattle.
Curious Imagery - Daniel Nelson
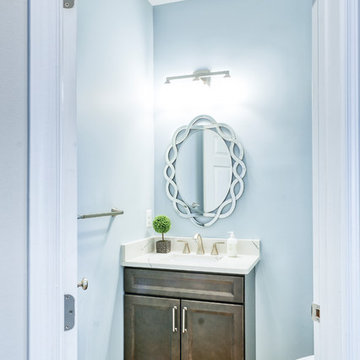
Astri Wee
Photo of a small transitional powder room in DC Metro with beaded inset cabinets, distressed cabinets, a two-piece toilet, blue walls, light hardwood floors, an undermount sink, quartzite benchtops, brown floor and white benchtops.
Photo of a small transitional powder room in DC Metro with beaded inset cabinets, distressed cabinets, a two-piece toilet, blue walls, light hardwood floors, an undermount sink, quartzite benchtops, brown floor and white benchtops.

The original footprint of this powder room was a tight fit- so we utilized space saving techniques like a wall mounted toilet, an 18" deep vanity and a new pocket door. Blue dot "Dumbo" wallpaper, weathered looking oak vanity and a wall mounted polished chrome faucet brighten this space and will make you want to linger for a bit.

This punchy powder room is the perfect spot to take a risk with bold colors and patterns. In this beautiful renovated Victorian home, we started with an antique piece of furniture, painted a lovely kelly green to serve as the vanity. We paired this with brass accents, a wild wallpaper, and painted all of the trim a coordinating navy blue for a powder room that really pops!

An elegant powder bathroom with a large format teal chevron wall tile on the vanity wall and the rest of the walls are covered in a shimmery natural mica wallpaper. On the countertop is an engineered quartz that is a combo of grey and white veining.

Luxury powder room with graphic wallpaper and blue cabinets.
Photo of a mid-sized contemporary powder room in Minneapolis with flat-panel cabinets, blue cabinets, a two-piece toilet, grey walls, medium hardwood floors, an undermount sink, marble benchtops, brown floor, grey benchtops, a built-in vanity and wallpaper.
Photo of a mid-sized contemporary powder room in Minneapolis with flat-panel cabinets, blue cabinets, a two-piece toilet, grey walls, medium hardwood floors, an undermount sink, marble benchtops, brown floor, grey benchtops, a built-in vanity and wallpaper.
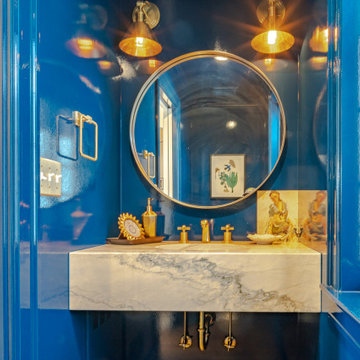
Inspiration for a small traditional powder room in Other with open cabinets, white cabinets, a two-piece toilet, blue walls, medium hardwood floors, an undermount sink, marble benchtops, brown floor and white benchtops.
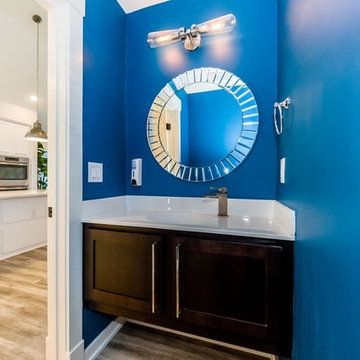
Inspiration for a small beach style powder room in Other with shaker cabinets, dark wood cabinets, blue walls, light hardwood floors, an integrated sink, solid surface benchtops and brown floor.
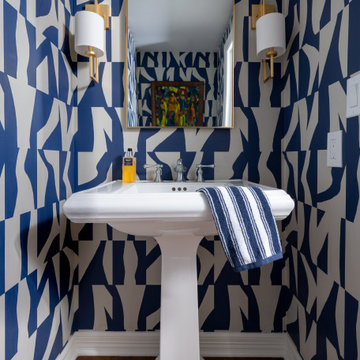
Newly relocated from Nashville, TN, this couple’s high-rise condo was completely renovated and furnished by our team with a central focus around their extensive art collection. Color and style were deeply influenced by the few pieces of furniture brought with them and we had a ball designing to bring out the best in those items. Classic finishes were chosen for kitchen and bathrooms, which will endure the test of time, while bolder, “personality” choices were made in other areas, such as the powder bath, guest bedroom, and study. Overall, this home boasts elegance and charm, reflecting the homeowners perfectly. Goal achieved: a place where they can live comfortably and enjoy entertaining their friends often!
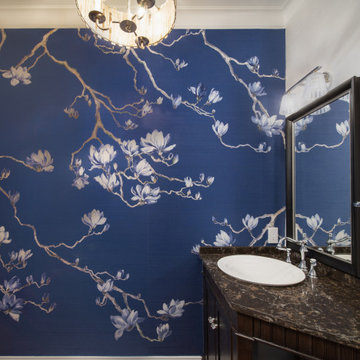
Thoughtful details make this small powder room renovation uniquely beautiful. Due to its location partially under a stairway it has several unusual angles. We used those angles to have a vanity custom built to fit. The new vanity allows room for a beautiful textured sink with widespread faucet, space for items on top, plus closed and open storage below the brown, gold and off-white quartz countertop. Unique molding and a burled maple effect finish this custom piece.
Classic toile (a printed design depicting a scene) was inspiration for the large print blue floral wallpaper that is thoughtfully placed for impact when the door is open. Smokey mercury glass inspired the romantic overhead light fixture and hardware style. The room is topped off by the original crown molding, plus trim that we added directly onto the ceiling, with wallpaper inside that creates an inset look.
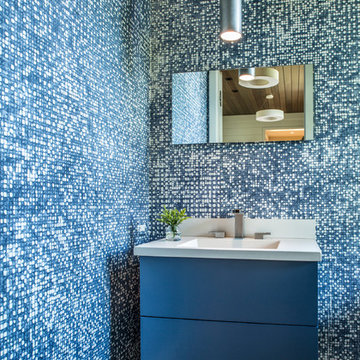
Photography by David Dietrich
Design ideas for a large transitional powder room in Other with flat-panel cabinets, blue cabinets, blue walls, medium hardwood floors, an integrated sink, brown floor and white benchtops.
Design ideas for a large transitional powder room in Other with flat-panel cabinets, blue cabinets, blue walls, medium hardwood floors, an integrated sink, brown floor and white benchtops.

Design ideas for a small transitional powder room in Chicago with open cabinets, white cabinets, a one-piece toilet, blue tile, blue walls, dark hardwood floors, a console sink, engineered quartz benchtops, brown floor, white benchtops, a freestanding vanity and wallpaper.
Blue Powder Room Design Ideas with Brown Floor
1