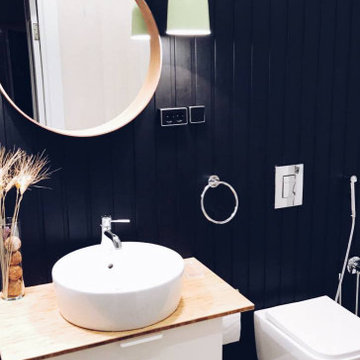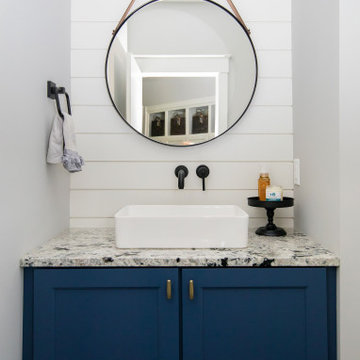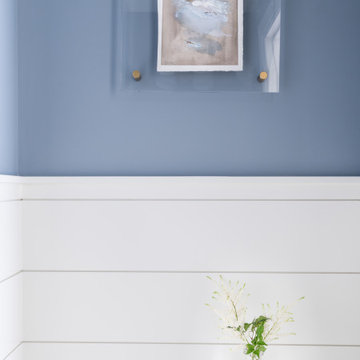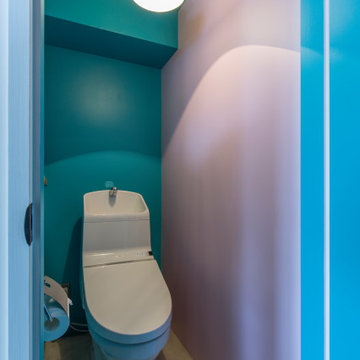Blue Powder Room Design Ideas with Planked Wall Panelling
Refine by:
Budget
Sort by:Popular Today
1 - 4 of 4 photos
Item 1 of 3

Photo of a mid-sized powder room in Other with flat-panel cabinets, light wood cabinets, a wall-mount toilet, black and white tile, porcelain tile, black walls, ceramic floors, a wall-mount sink, wood benchtops, white floor, beige benchtops, a floating vanity and planked wall panelling.

Uniquely situated on a double lot high above the river, this home stands proudly amongst the wooded backdrop. The homeowner's decision for the two-toned siding with dark stained cedar beams fits well with the natural setting. Tour this 2,000 sq ft open plan home with unique spaces above the garage and in the daylight basement.

Inspiration for a small powder room in Nashville with medium wood cabinets, blue walls, medium hardwood floors, wood benchtops, brown floor, a floating vanity and planked wall panelling.

Small modern powder room in Other with open cabinets, light wood cabinets, a one-piece toilet, multi-coloured tile, ceramic tile, white walls, concrete floors, an undermount sink, wood benchtops, a built-in vanity, timber and planked wall panelling.
Blue Powder Room Design Ideas with Planked Wall Panelling
1