All Cabinet Styles Blue Storage and Wardrobe Design Ideas
Refine by:
Budget
Sort by:Popular Today
1 - 20 of 430 photos
Item 1 of 3
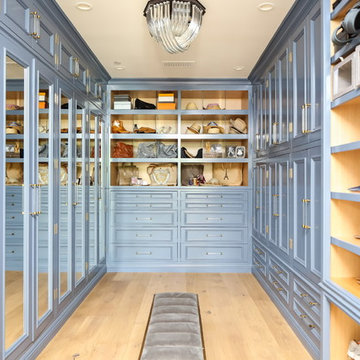
Expansive transitional women's walk-in wardrobe in Los Angeles with recessed-panel cabinets, blue cabinets, light hardwood floors and beige floor.
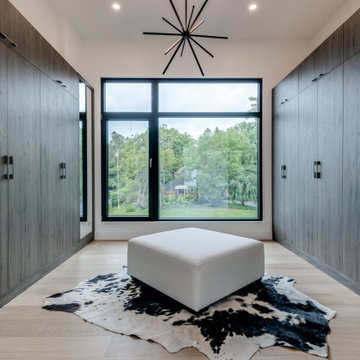
Contemporary gender-neutral walk-in wardrobe in Toronto with flat-panel cabinets, medium wood cabinets, light hardwood floors and beige floor.
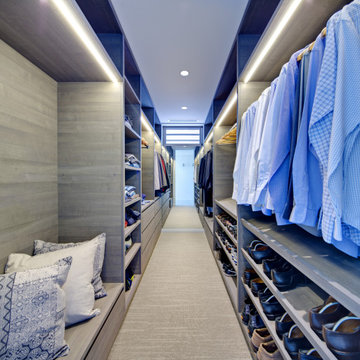
Photo of a contemporary men's walk-in wardrobe in Sydney with open cabinets, grey cabinets, carpet and grey floor.
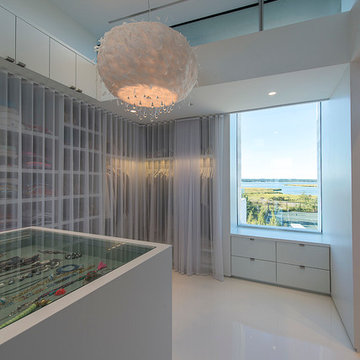
Paul Domzal Photographer, Barnes Coy Architects, BNO Design
Modern storage and wardrobe in New York.
Modern storage and wardrobe in New York.
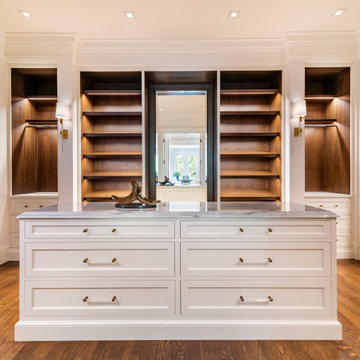
White and dark wood dressing room with burnished brass and crystal cabinet hardware. Spacious island with marble countertops.
Transitional gender-neutral walk-in wardrobe in Boston with recessed-panel cabinets, white cabinets and medium hardwood floors.
Transitional gender-neutral walk-in wardrobe in Boston with recessed-panel cabinets, white cabinets and medium hardwood floors.
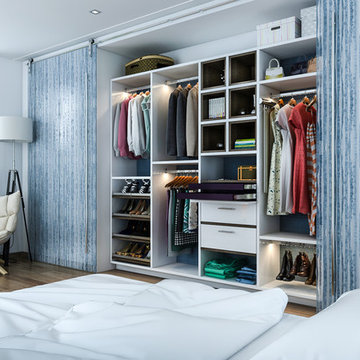
Our daily routine begins and ends in the closet, so we believe it should be a place of peace, organization and beauty. When it comes to the custom design of one of the most personal rooms in your home, we want to transform your closet and make space for everything. With an inspired closet design you are able to easily find what you need, take charge of your morning routine, and discover a feeling of harmony to carry you throughout your day.
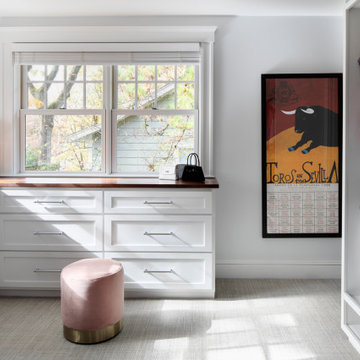
TEAM:
Architect: LDa Architecture & Interiors
Builder (Kitchen/ Mudroom Addition): Shanks Engineering & Construction
Builder (Master Suite Addition): Hampden Design
Photographer: Greg Premru

A fabulous new walk-in closet with an accent wallpaper.
Photography (c) Jeffrey Totaro.
Mid-sized transitional women's walk-in wardrobe in Philadelphia with glass-front cabinets, white cabinets, medium hardwood floors and brown floor.
Mid-sized transitional women's walk-in wardrobe in Philadelphia with glass-front cabinets, white cabinets, medium hardwood floors and brown floor.
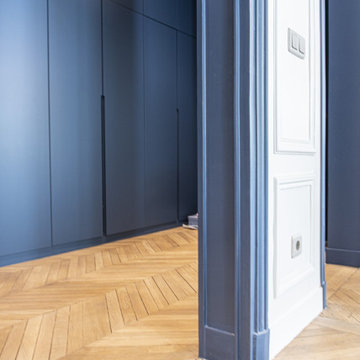
Photo of a contemporary built-in wardrobe in Paris with flat-panel cabinets, blue cabinets, light hardwood floors and beige floor.
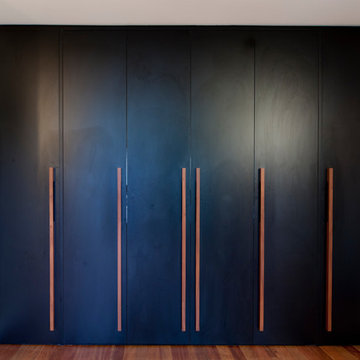
Cameron Bloom
Design ideas for a mid-sized contemporary men's built-in wardrobe in Canberra - Queanbeyan with flat-panel cabinets, black cabinets and medium hardwood floors.
Design ideas for a mid-sized contemporary men's built-in wardrobe in Canberra - Queanbeyan with flat-panel cabinets, black cabinets and medium hardwood floors.
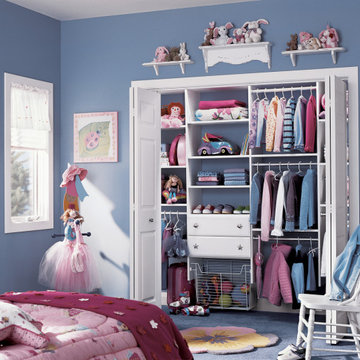
Adorable reach-in closet built for a little one!
Such a fun project and an easy way to start teaching good organization habits at a young age!
Via The Organized Home in Springfield, IL
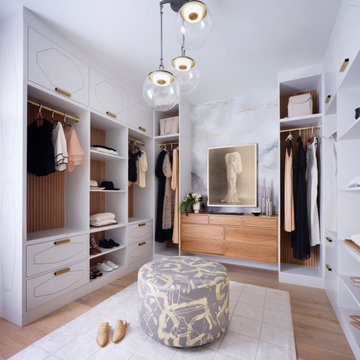
Hardwood Floors: Ark Hardwood Flooring
Wood Type & Details: Hakwood European oak planks 5/8" x 7" in Valor finish in Rustic grade
Interior Design: K Interiors
Photo Credits: R. Brad Knipstein
Trio pendant: Riloh
Hand painted ottomann: Porter Teleo
Hand painted walls: Caroline Lizarraga
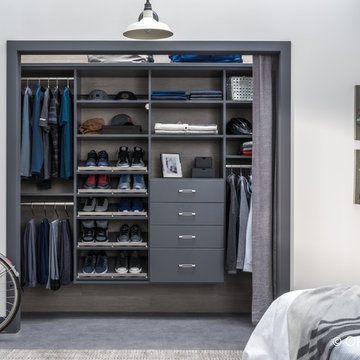
Inspiration for a mid-sized contemporary gender-neutral built-in wardrobe in Other with grey cabinets, porcelain floors and grey floor.
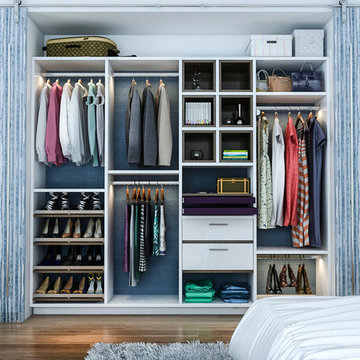
Personalized to your needs, I offer hundreds of ways to customize your reach-in closet design. I will help you select from accessories and elements that enhance your personal style while best conforming to your budgetary requirements. Whether your taste is Contemporary, Eclectic or somewhere in between, you are guaranteed to find the finishes, moldings and embellishments you need to create a unique design.
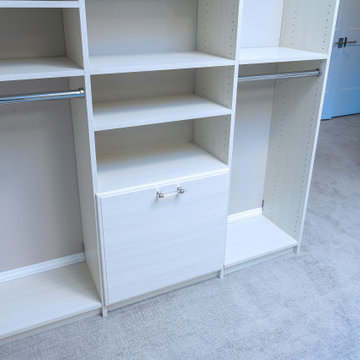
Photo of a large transitional women's walk-in wardrobe in Philadelphia with flat-panel cabinets, light wood cabinets, carpet and beige floor.
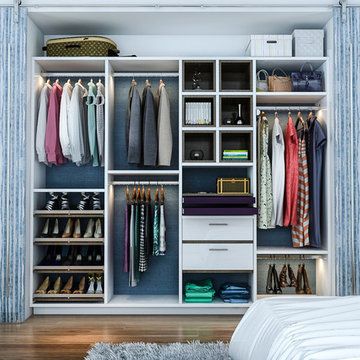
Boasting pressed glass sliding doors with a blue organic design, 16" deep panels, shelves and drawers, and chocolate melamine lined cubbies to create contrast, this women's reach-in closet is the epitome of modern style.
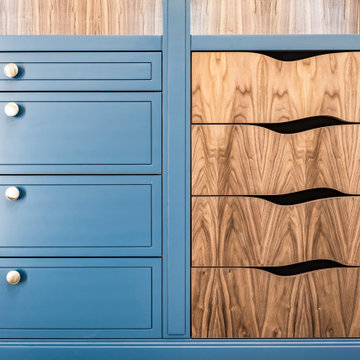
solid walnut drawer insert's, to house your whaches, and all other accesories.
Design ideas for a large contemporary gender-neutral dressing room in Hampshire with shaker cabinets and blue cabinets.
Design ideas for a large contemporary gender-neutral dressing room in Hampshire with shaker cabinets and blue cabinets.
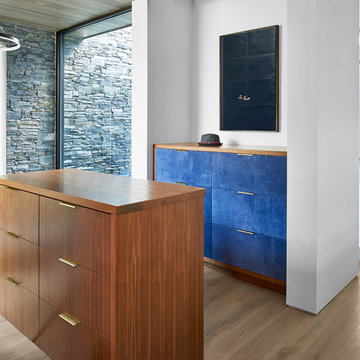
Photo of a large contemporary gender-neutral storage and wardrobe in Atlanta with flat-panel cabinets, light hardwood floors, blue cabinets and beige floor.
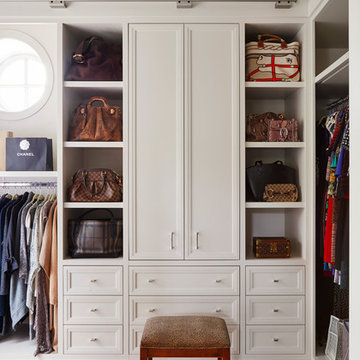
This is an example of a transitional women's walk-in wardrobe in Chicago with recessed-panel cabinets, beige cabinets and medium hardwood floors.
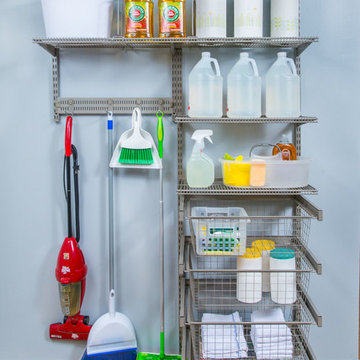
Mid-sized transitional built-in wardrobe in Other with open cabinets, white cabinets, brown floor and carpet.
All Cabinet Styles Blue Storage and Wardrobe Design Ideas
1