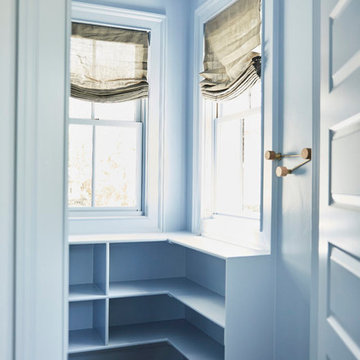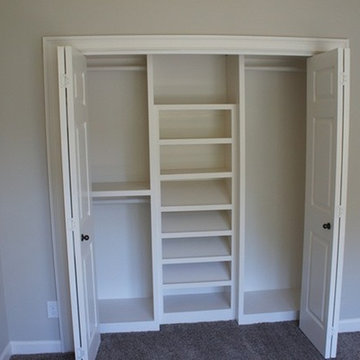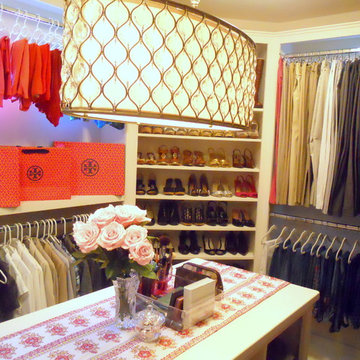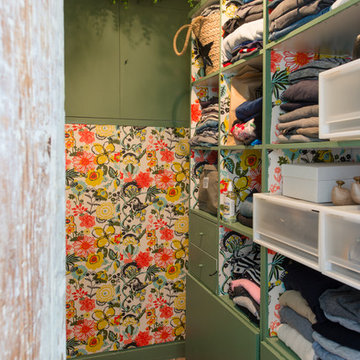Blue Storage and Wardrobe Design Ideas
Refine by:
Budget
Sort by:Popular Today
61 - 80 of 4,634 photos
Item 1 of 3
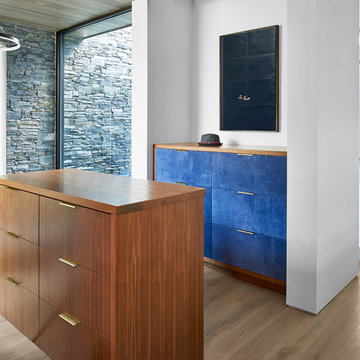
Photo of a large contemporary gender-neutral storage and wardrobe in Atlanta with flat-panel cabinets, light hardwood floors, blue cabinets and beige floor.
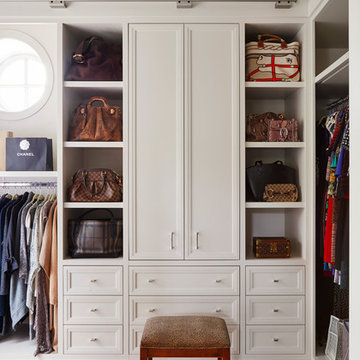
This is an example of a transitional women's walk-in wardrobe in Chicago with recessed-panel cabinets, beige cabinets and medium hardwood floors.
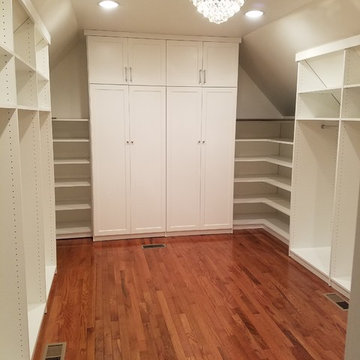
Angled ceilings in a closet can cause wasted space. With a custom closet from St. Charles Closets, we can assure you there will be no wasted space. The angle cuts allow for total maximization of the entire space.
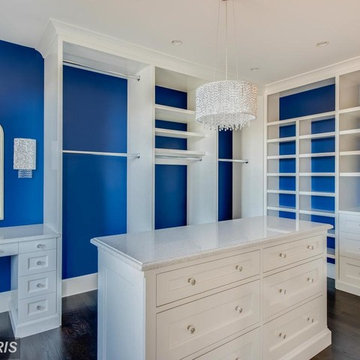
Michele Sheiko
Inspiration for an eclectic storage and wardrobe in Baltimore.
Inspiration for an eclectic storage and wardrobe in Baltimore.
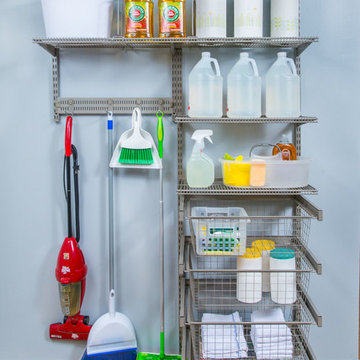
Mid-sized transitional built-in wardrobe in Other with open cabinets, white cabinets, brown floor and carpet.
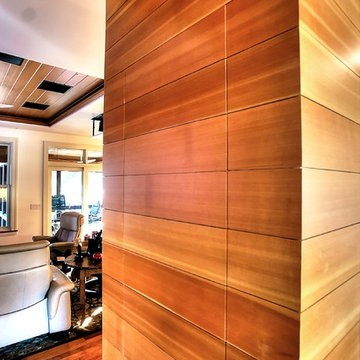
Alan Barley, AIA
This soft hill country contemporary family home is nestled in a surrounding live oak sanctuary in Spicewood, Texas. A screened-in porch creates a relaxing and welcoming environment while the large windows flood the house with natural lighting. The large overhangs keep the hot Texas heat at bay. Energy efficient appliances and site specific open house plan allows for a spacious home while taking advantage of the prevailing breezes which decreases energy consumption.
screened in porch, austin luxury home, austin custom home, barleypfeiffer architecture, barleypfeiffer, wood floors, sustainable design, soft hill contemporary, sleek design, pro work, modern, low voc paint, live oaks sanctuary, live oaks, interiors and consulting, house ideas, home planning, 5 star energy, hill country, high performance homes, green building, fun design, 5 star applance, find a pro, family home, elegance, efficient, custom-made, comprehensive sustainable architects, barley & pfeiffer architects,
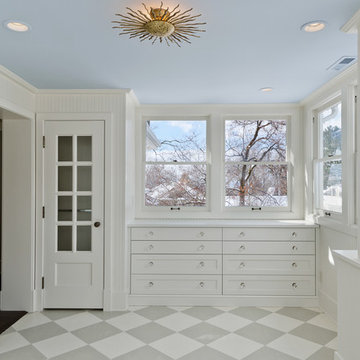
Remodeled home in Federal Heights, Utah by Cameo Homes Inc.
Design ideas for a traditional walk-in wardrobe in Salt Lake City with white cabinets and ceramic floors.
Design ideas for a traditional walk-in wardrobe in Salt Lake City with white cabinets and ceramic floors.
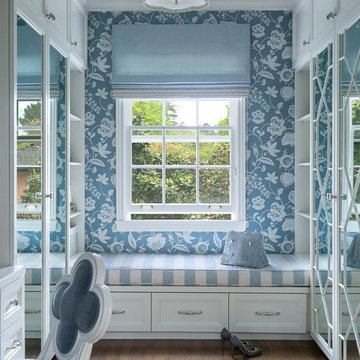
Photo of a transitional storage and wardrobe in San Francisco with recessed-panel cabinets, white cabinets, dark hardwood floors and brown floor.
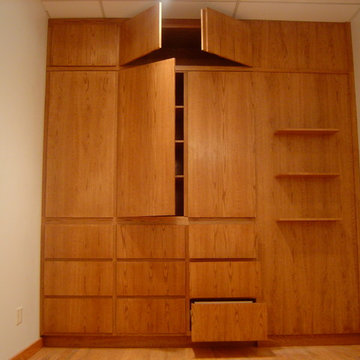
Inspiration for a mid-sized traditional gender-neutral built-in wardrobe in New York with flat-panel cabinets and medium wood cabinets.
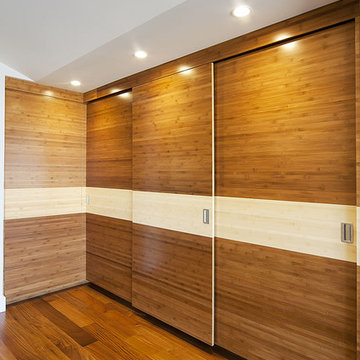
This project was the remodel of a master suite in San Francisco’s Noe Valley neighborhood. The house is an Edwardian that had a story added by a developer. The master suite was done functional yet without any personal touches. The owners wanted to personalize all aspects of the master suite: bedroom, closets and bathroom for an enhanced experience of modern luxury.
The bathroom was gutted and with an all new layout, a new shower, toilet and vanity were installed along with all new finishes.
The design scope in the bedroom was re-facing the bedroom cabinets and drawers as well as installing custom floating nightstands made of toasted bamboo. The fireplace got a new gas burning insert and was wrapped in stone mosaic tile.
The old closet was a cramped room which was removed and replaced with two-tone bamboo door closet cabinets. New lighting was installed throughout.
General Contractor:
Brad Doran
http://www.dcdbuilding.com
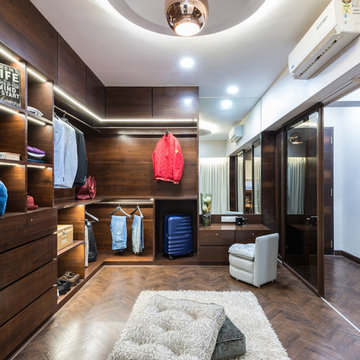
Contemporary gender-neutral dressing room in Mumbai with dark wood cabinets, dark hardwood floors and brown floor.
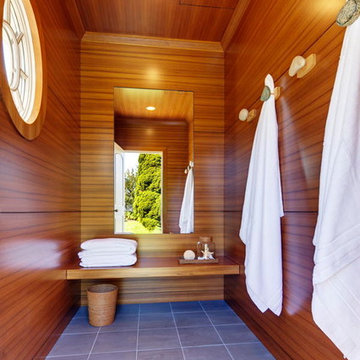
A modern mahogany dressing room.
This is an example of a small modern gender-neutral dressing room in New York with porcelain floors and grey floor.
This is an example of a small modern gender-neutral dressing room in New York with porcelain floors and grey floor.
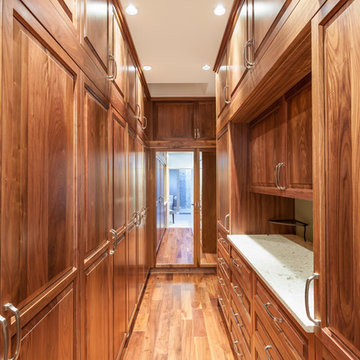
This was a complete remodel of a traditional 80's split level home. With the main focus of the homeowners wanting to age in place, making sure materials required little maintenance was key. Taking advantage of their beautiful view and adding lots of natural light defined the overall design.
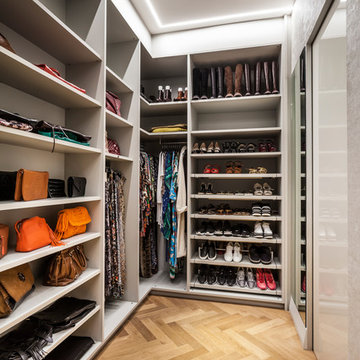
This is an example of a contemporary walk-in wardrobe in Miami with open cabinets, medium hardwood floors and brown floor.
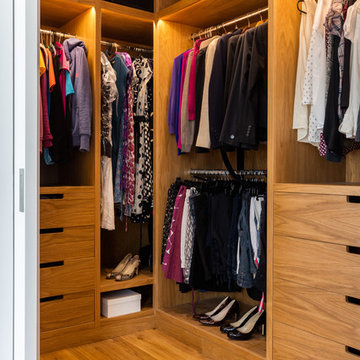
A large part of the front elevation and roof was entirely re-built (having been previously rendered). The original hand-carved Victorian brick detail was carefully removed in small sections and numbered, damaged pieces were repaired to restore this beautiful family home to it's late 19th century glory.
The stunning rear extension with large glass sliding doors and roof lights is an incredible kitchen, dining and family space, opening out onto a beautiful garden.
Plus a basement extension, bespoke joinery throughout, restored plaster mouldings and cornices, a stunning master ensuite with dressing room and decorated in a range of Little Greene shades.
Photography: Andrew Beasley
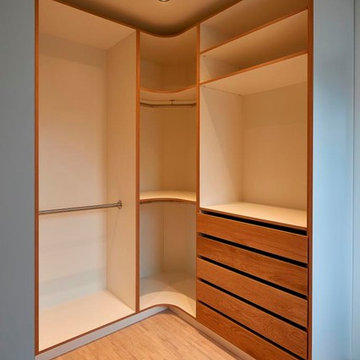
This is an example of a mid-sized contemporary walk-in wardrobe in Hanover with open cabinets, light hardwood floors and brown floor.
Blue Storage and Wardrobe Design Ideas
4
