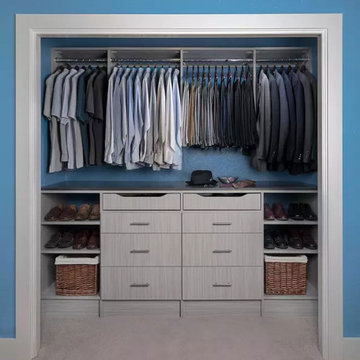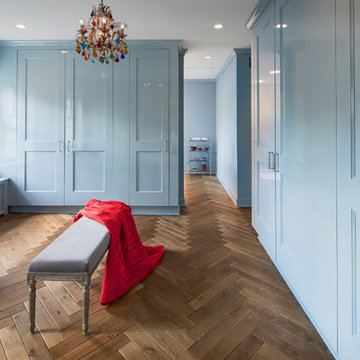Blue, Turquoise Storage and Wardrobe Design Ideas
Refine by:
Budget
Sort by:Popular Today
1 - 20 of 2,736 photos
Item 1 of 3
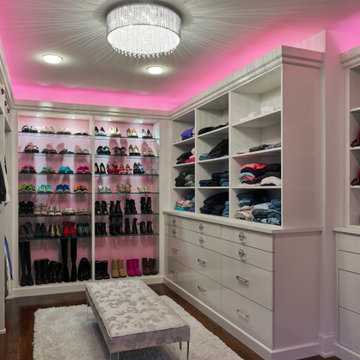
Design ideas for a contemporary storage and wardrobe in Philadelphia.
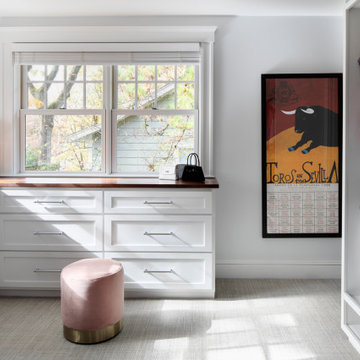
TEAM:
Architect: LDa Architecture & Interiors
Builder (Kitchen/ Mudroom Addition): Shanks Engineering & Construction
Builder (Master Suite Addition): Hampden Design
Photographer: Greg Premru
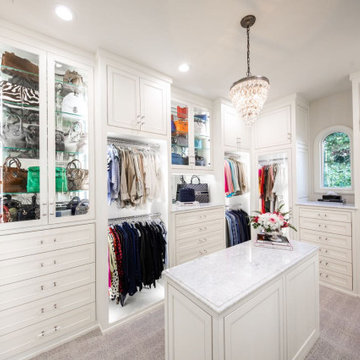
Large white walk in closet with bone trim inset style cabinetry and LED lighting throughout. Dressers, handbag display, adjustable shoe shelving, glass and mirrored doors showcase this luxury closet.
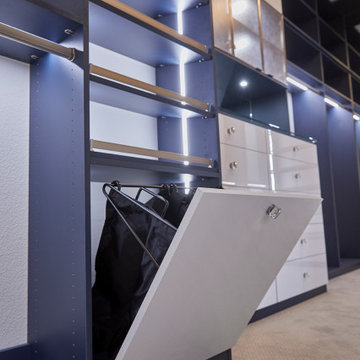
Inspiration for a mid-sized transitional gender-neutral walk-in wardrobe in Dallas with flat-panel cabinets, white cabinets, carpet and grey floor.
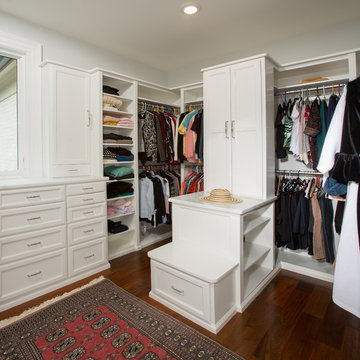
This is an example of a traditional walk-in wardrobe in DC Metro with white cabinets and medium hardwood floors.
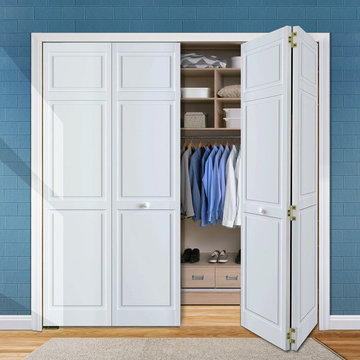
Add the beauty of white primed solid Pine bi-fold doors to any room. The stunning 6 panel design give the doors a modern clean style to match your decor. The doors are durable and easy to install with the included hardware and tracks.
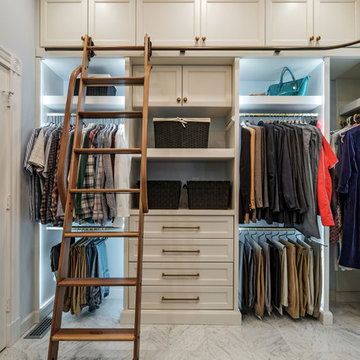
Photo of a traditional gender-neutral walk-in wardrobe in Other with recessed-panel cabinets, beige cabinets and grey floor.
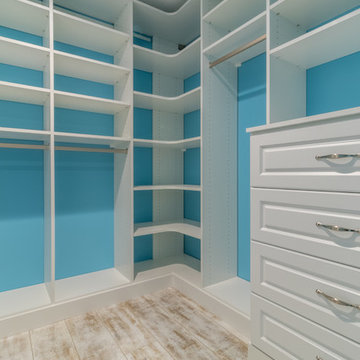
Photo of a mid-sized traditional gender-neutral walk-in wardrobe in Minneapolis with raised-panel cabinets, white cabinets and vinyl floors.
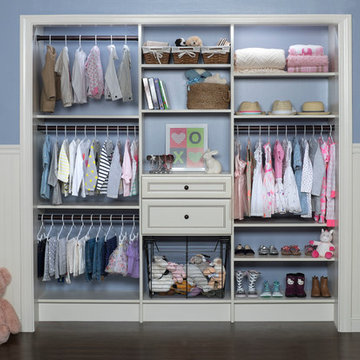
Maximize your storage space on a small footprint with TidySquares custom storage solutions. This reach-in closet for kids will help keep you organized and sane! Designed in Antique White finish with Premier door style to match the room interiors, this solution features shelves, rods, wire basket and drawers, that can be adjusted as your kids grow. Our storage solutions will help keep your home tidy so you can spend your time connecting with the little ones and not stress about the mess.
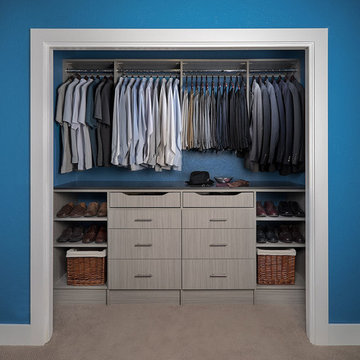
Small transitional men's built-in wardrobe in Denver with flat-panel cabinets, carpet and grey cabinets.
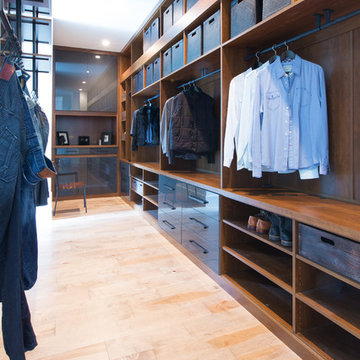
Shannon Lazic
This is an example of a mid-sized contemporary men's walk-in wardrobe in Orlando with open cabinets, dark wood cabinets, light hardwood floors and beige floor.
This is an example of a mid-sized contemporary men's walk-in wardrobe in Orlando with open cabinets, dark wood cabinets, light hardwood floors and beige floor.
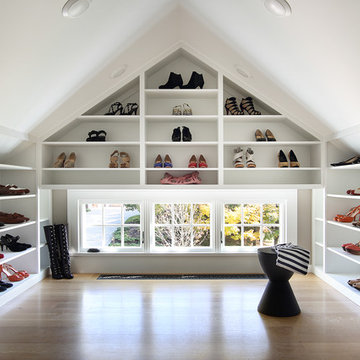
Image by Peter Rymwid Architectural Photography © 2014
Design ideas for a transitional dressing room in New York with open cabinets, white cabinets, light hardwood floors and beige floor.
Design ideas for a transitional dressing room in New York with open cabinets, white cabinets, light hardwood floors and beige floor.
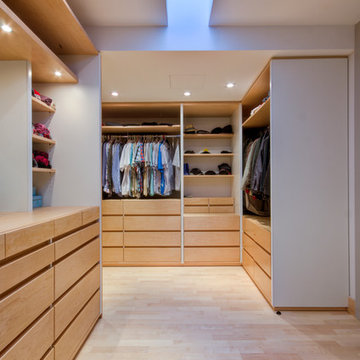
Photo Credit: Alan Carville
Photo of a contemporary walk-in wardrobe in Other with open cabinets, light wood cabinets and light hardwood floors.
Photo of a contemporary walk-in wardrobe in Other with open cabinets, light wood cabinets and light hardwood floors.
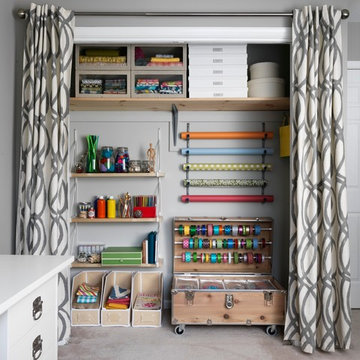
Jonny Valiant
This is an example of a transitional built-in wardrobe in New York with light wood cabinets and carpet.
This is an example of a transitional built-in wardrobe in New York with light wood cabinets and carpet.
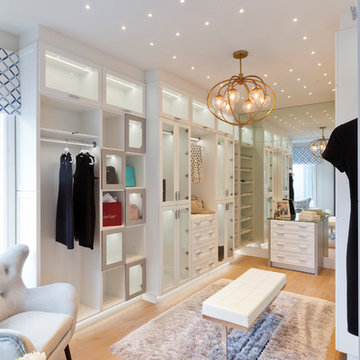
Visit The Korina 14803 Como Circle or call 941 907.8131 for additional information.
3 bedrooms | 4.5 baths | 3 car garage | 4,536 SF
The Korina is John Cannon’s new model home that is inspired by a transitional West Indies style with a contemporary influence. From the cathedral ceilings with custom stained scissor beams in the great room with neighboring pristine white on white main kitchen and chef-grade prep kitchen beyond, to the luxurious spa-like dual master bathrooms, the aesthetics of this home are the epitome of timeless elegance. Every detail is geared toward creating an upscale retreat from the hectic pace of day-to-day life. A neutral backdrop and an abundance of natural light, paired with vibrant accents of yellow, blues, greens and mixed metals shine throughout the home.
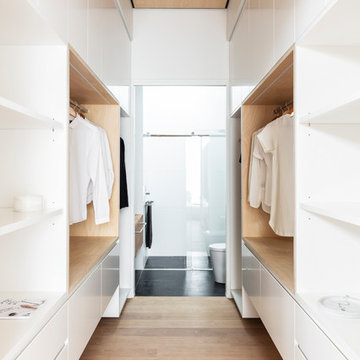
Tom Ferguson Photography
This is an example of a contemporary gender-neutral walk-in wardrobe in Sydney with flat-panel cabinets, white cabinets, light hardwood floors and beige floor.
This is an example of a contemporary gender-neutral walk-in wardrobe in Sydney with flat-panel cabinets, white cabinets, light hardwood floors and beige floor.
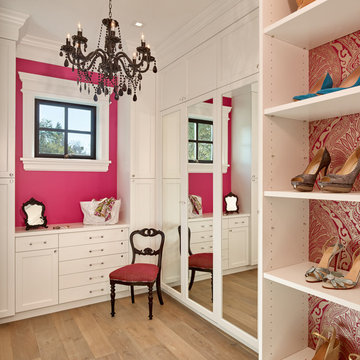
Cesar Rubio Photography
Inspiration for a traditional women's dressing room in San Francisco with shaker cabinets, white cabinets, light hardwood floors and beige floor.
Inspiration for a traditional women's dressing room in San Francisco with shaker cabinets, white cabinets, light hardwood floors and beige floor.
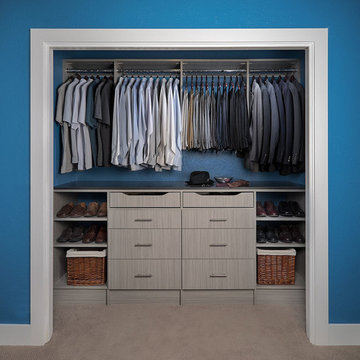
Men's Concrete flat panel with scoop drawers reach in closet.
Small transitional men's built-in wardrobe in Phoenix with flat-panel cabinets, carpet and grey cabinets.
Small transitional men's built-in wardrobe in Phoenix with flat-panel cabinets, carpet and grey cabinets.
Blue, Turquoise Storage and Wardrobe Design Ideas
1
