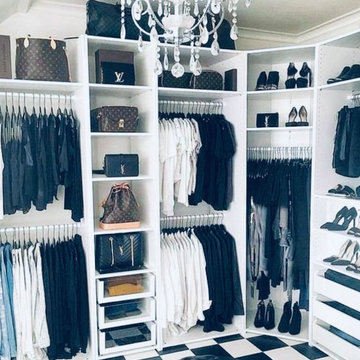Blue Women's Storage and Wardrobe Design Ideas
Refine by:
Budget
Sort by:Popular Today
1 - 20 of 89 photos
Item 1 of 3
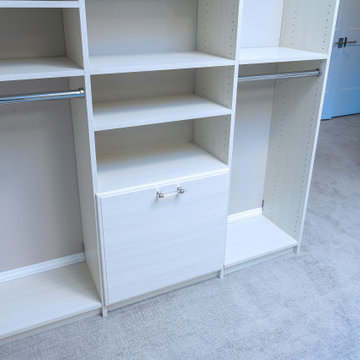
Photo of a large transitional women's walk-in wardrobe in Philadelphia with flat-panel cabinets, light wood cabinets, carpet and beige floor.
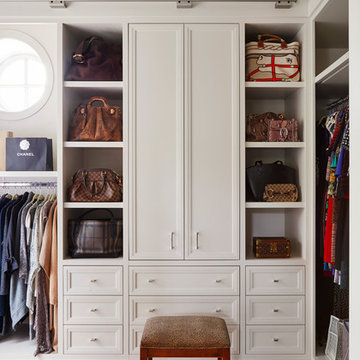
This is an example of a transitional women's walk-in wardrobe in Chicago with recessed-panel cabinets, beige cabinets and medium hardwood floors.
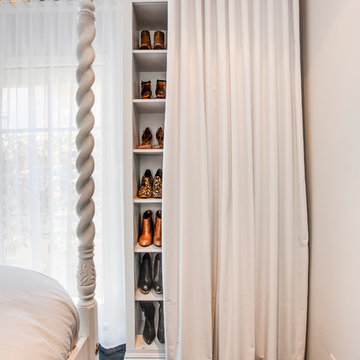
Luke Gibson Photography
Inspiration for a transitional women's built-in wardrobe in Los Angeles with white cabinets and dark hardwood floors.
Inspiration for a transitional women's built-in wardrobe in Los Angeles with white cabinets and dark hardwood floors.
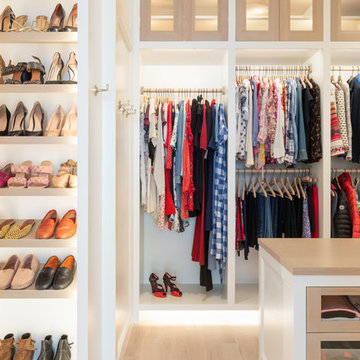
Austin Victorian by Chango & Co.
Architectural Advisement & Interior Design by Chango & Co.
Architecture by William Hablinski
Construction by J Pinnelli Co.
Photography by Sarah Elliott
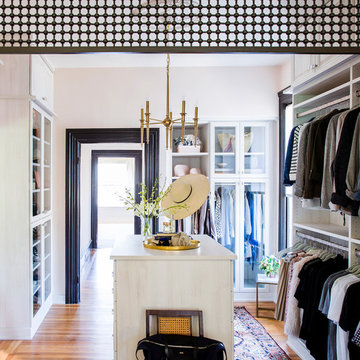
Photography by Thomas Story for Sunset Magazine Sept 2016
Large traditional women's walk-in wardrobe in San Francisco with glass-front cabinets, white cabinets and light hardwood floors.
Large traditional women's walk-in wardrobe in San Francisco with glass-front cabinets, white cabinets and light hardwood floors.
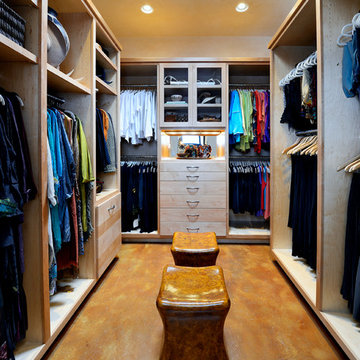
We built 24" deep boxes to really showcase the beauty of this walk-in closet. Taller hanging was installed for longer jackets and dusters, and short hanging for scarves. Custom-designed jewelry trays were added. Valet rods were mounted to help organize outfits and simplify packing for trips. A pair of antique benches makes the space inviting.
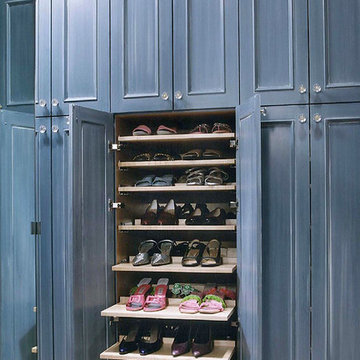
The shoe pull-outs were specifically designed for 320 pairs of shoes and boots of various heights.
Design ideas for an expansive transitional women's walk-in wardrobe in Other with recessed-panel cabinets, blue cabinets and carpet.
Design ideas for an expansive transitional women's walk-in wardrobe in Other with recessed-panel cabinets, blue cabinets and carpet.
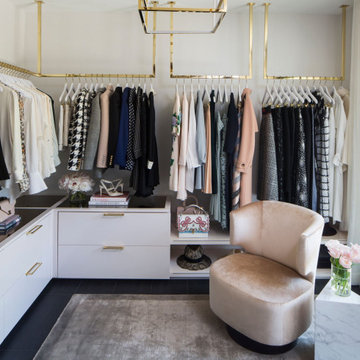
Photo of a mid-sized contemporary women's walk-in wardrobe in Los Angeles with flat-panel cabinets, white cabinets, dark hardwood floors and black floor.
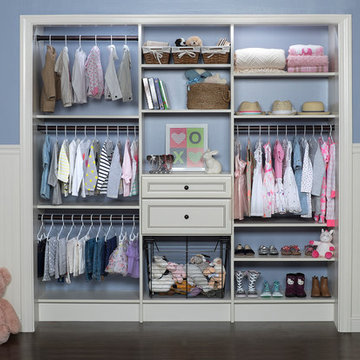
This is an example of a mid-sized traditional women's built-in wardrobe in Charleston with white cabinets, medium hardwood floors and brown floor.
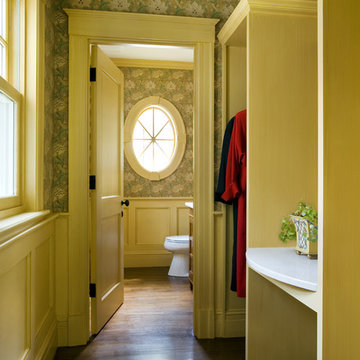
Photo of a traditional women's built-in wardrobe in Boston with open cabinets, light wood cabinets and dark hardwood floors.
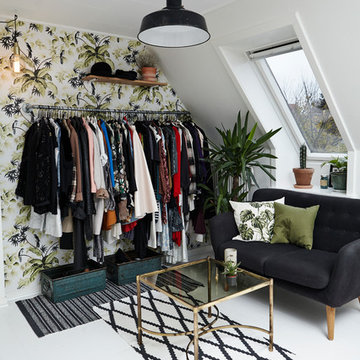
Inspiration for a small contemporary women's dressing room in Wiltshire with open cabinets, painted wood floors and white floor.
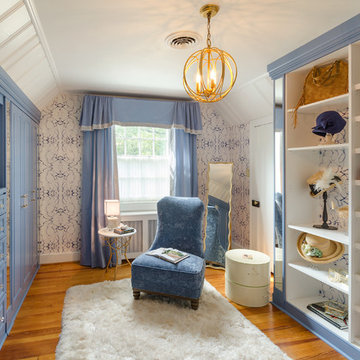
John Magor
This is an example of a traditional women's walk-in wardrobe in Richmond with raised-panel cabinets, blue cabinets, medium hardwood floors and brown floor.
This is an example of a traditional women's walk-in wardrobe in Richmond with raised-panel cabinets, blue cabinets, medium hardwood floors and brown floor.
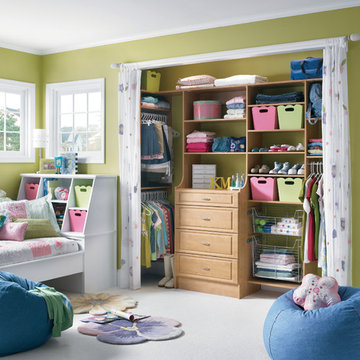
Design ideas for a small contemporary women's built-in wardrobe in Boston with light wood cabinets and carpet.
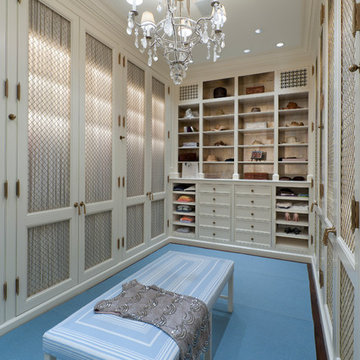
A serene blue and white palette defines the the lady's closet and dressing area.
Interior Architecture by Brian O'Keefe Architect, PC, with Interior Design by Marjorie Shushan.
Featured in Architectural Digest.
Photo by Liz Ordonoz.
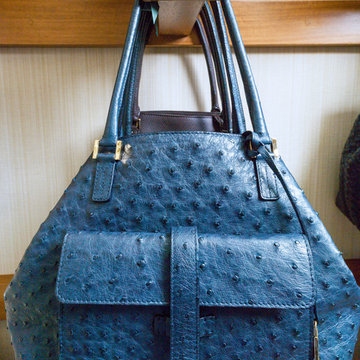
Inspiration for a mid-sized contemporary women's walk-in wardrobe in Other with flat-panel cabinets, white cabinets, carpet and white floor.
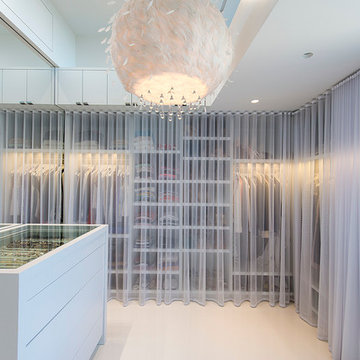
Paul Domzal Photographer, Barnes Coy Architects
Contemporary women's storage and wardrobe in New York with white cabinets.
Contemporary women's storage and wardrobe in New York with white cabinets.
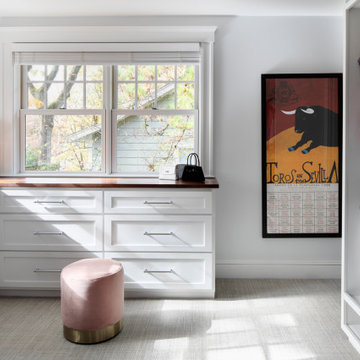
TEAM:
Architect: LDa Architecture & Interiors
Builder (Kitchen/ Mudroom Addition): Shanks Engineering & Construction
Builder (Master Suite Addition): Hampden Design
Photographer: Greg Premru

A fabulous new walk-in closet with an accent wallpaper.
Photography (c) Jeffrey Totaro.
Mid-sized transitional women's walk-in wardrobe in Philadelphia with glass-front cabinets, white cabinets, medium hardwood floors and brown floor.
Mid-sized transitional women's walk-in wardrobe in Philadelphia with glass-front cabinets, white cabinets, medium hardwood floors and brown floor.
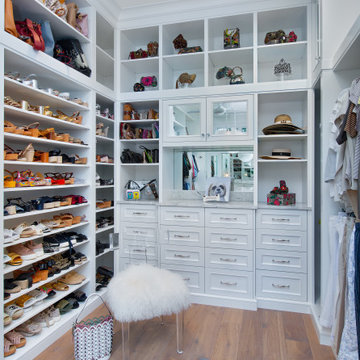
Inspiration for a mediterranean women's walk-in wardrobe in Miami with open cabinets, white cabinets and medium hardwood floors.
Blue Women's Storage and Wardrobe Design Ideas
1
