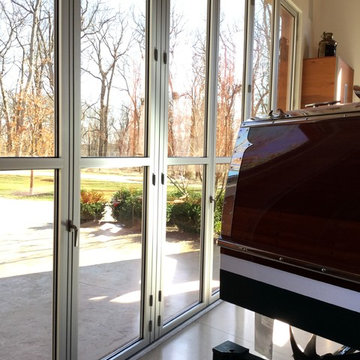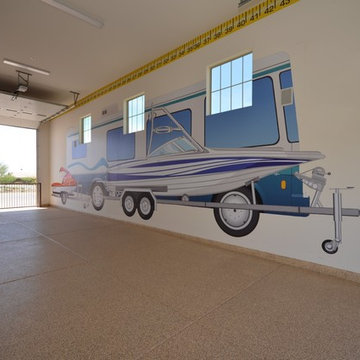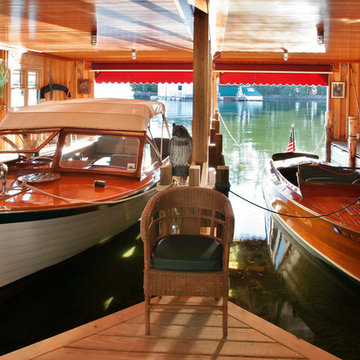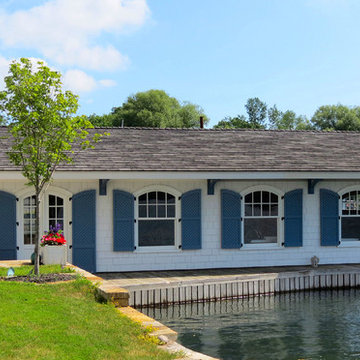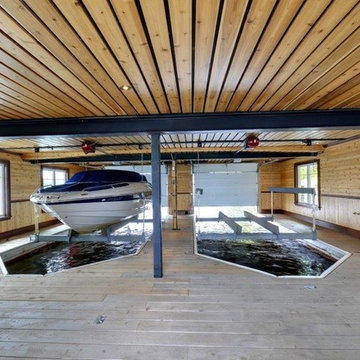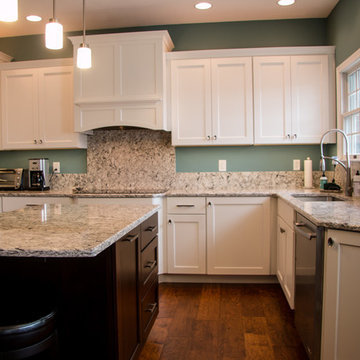Boathouse Design Ideas
Sort by:Popular Today
81 - 100 of 212 photos
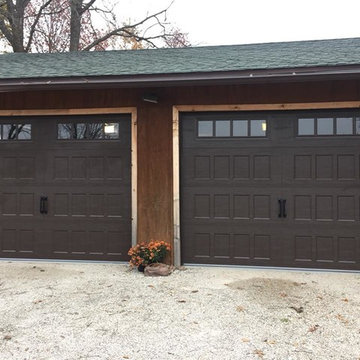
9x7 Amarr Oak Summit Recessed
Inspiration for a small country attached two-car boathouse in Other.
Inspiration for a small country attached two-car boathouse in Other.
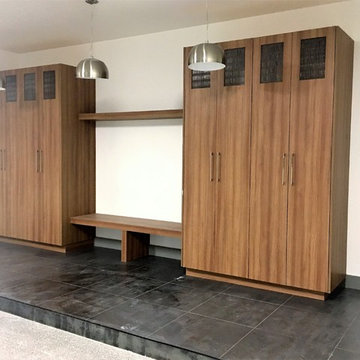
The Closet Butler
Inspiration for a mid-sized attached two-car boathouse in Salt Lake City.
Inspiration for a mid-sized attached two-car boathouse in Salt Lake City.
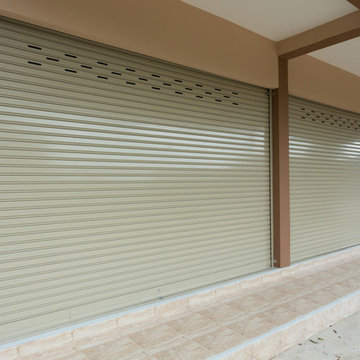
Rockland Garage Doors
Design ideas for a large industrial attached four-car boathouse in DC Metro.
Design ideas for a large industrial attached four-car boathouse in DC Metro.
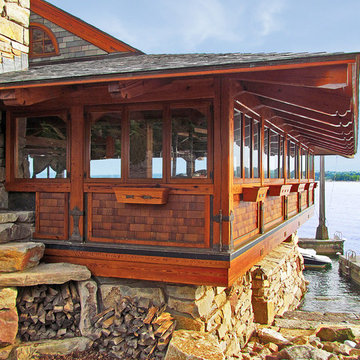
Exterior shot of boat shelter and lakeside home.
Country detached boathouse in New York.
Country detached boathouse in New York.
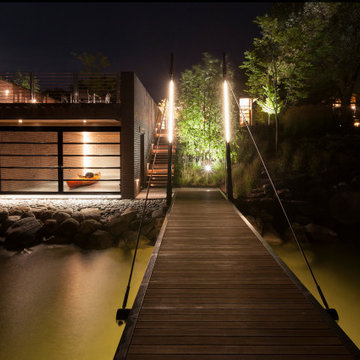
A tea pot, being a vessel, is defined by the space it contains, it is not the tea pot that is important, but the space.
Crispin Sartwell
Located on a lake outside of Milwaukee, the Vessel House is the culmination of an intense 5 year collaboration with our client and multiple local craftsmen focused on the creation of a modern analogue to the Usonian Home.
As with most residential work, this home is a direct reflection of it’s owner, a highly educated art collector with a passion for music, fine furniture, and architecture. His interest in authenticity drove the material selections such as masonry, copper, and white oak, as well as the need for traditional methods of construction.
The initial diagram of the house involved a collection of embedded walls that emerge from the site and create spaces between them, which are covered with a series of floating rooves. The windows provide natural light on three sides of the house as a band of clerestories, transforming to a floor to ceiling ribbon of glass on the lakeside.
The Vessel House functions as a gallery for the owner’s art, motorcycles, Tiffany lamps, and vintage musical instruments – offering spaces to exhibit, store, and listen. These gallery nodes overlap with the typical house program of kitchen, dining, living, and bedroom, creating dynamic zones of transition and rooms that serve dual purposes allowing guests to relax in a museum setting.
Through it’s materiality, connection to nature, and open planning, the Vessel House continues many of the Usonian principles Wright advocated for.
Overview
Oconomowoc, WI
Completion Date
August 2015
Services
Architecture, Interior Design, Landscape Architecture
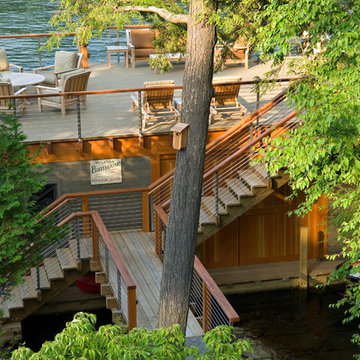
The boat house doubles as a large deck with ample living and entertaining space on the water.
Inspiration for a traditional boathouse in Boston.
Inspiration for a traditional boathouse in Boston.
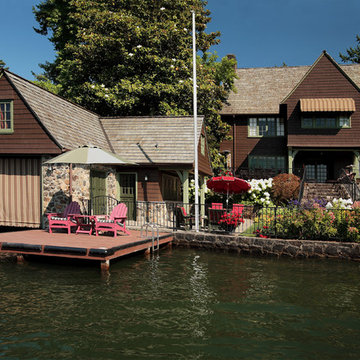
This is a Historic addition that MCM Construction recently finished. It was a completely new addition to match the historical details of the original house located here in Lake Oswego Oregon.
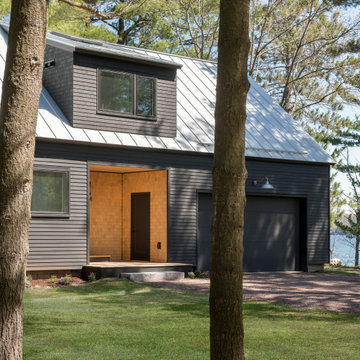
The second floor dormer of this lake house stands above a cut-out protected entryway. Natural cedar shingles in the covered entry, stained black shingles on the dormer, and black clapboard siding will each weather differently and improve their characters with age. The simple flat front garage door doesn't draw attention to itself, but once open the homeowner is greeted with lake views out the back of the garage.
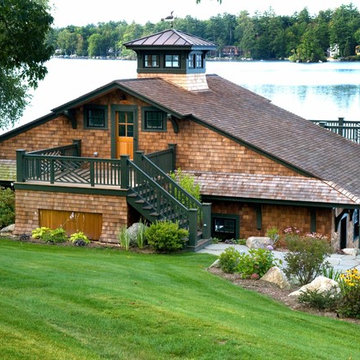
The remodeled boathouse fits seamlessly into the landscape and echoes the design of the main house. Great care was taken to make it look "as though it had been there for a hundred years."
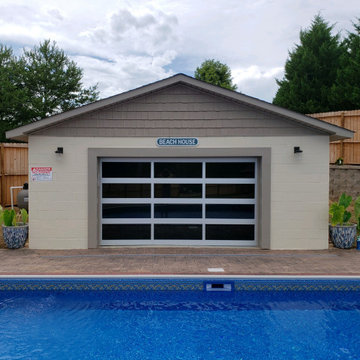
C .H. I. Glass Full View Garage Door with tinted windows
This is an example of a mid-sized modern detached boathouse in Other.
This is an example of a mid-sized modern detached boathouse in Other.
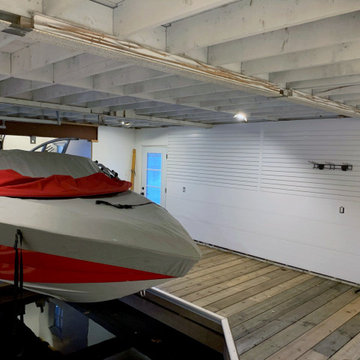
No products are better suited to handle the wet and damp environments of your boathouse than Trusscore Wall&CeilingBoard and Trusscore SlatWall. White Trusscore panels are moisture-resistant, making mold and mildew inhabitable, and offer chemical resistance for yearly maintenance cleanings. Incorporate Trusscore SlatWall for wall organization for quick access to all your essentials.
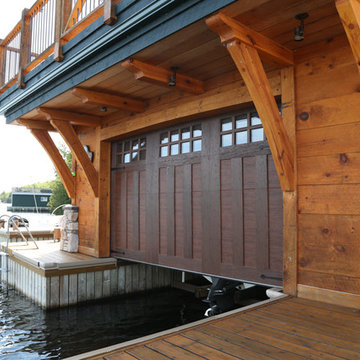
Boathouse & Dock
Inspiration for a mid-sized arts and crafts detached boathouse in Toronto.
Inspiration for a mid-sized arts and crafts detached boathouse in Toronto.
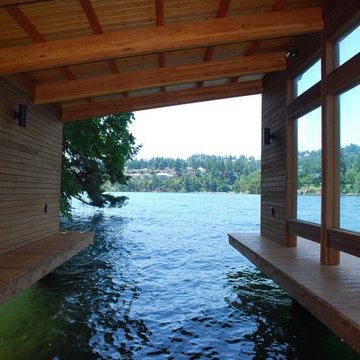
Lake Oswego boathouse in Lake Oswego, Oregon by Integrate Architecture & Planning, p.c.
This is an example of a small contemporary detached one-car boathouse in Portland.
This is an example of a small contemporary detached one-car boathouse in Portland.
Boathouse Design Ideas
5
