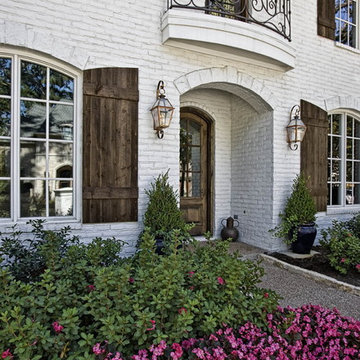Brick Exterior Design Ideas
Refine by:
Budget
Sort by:Popular Today
1 - 20 of 5,248 photos
Item 1 of 3

This 8.3 star energy rated home is a beacon when it comes to paired back, simple and functional elegance. With great attention to detail in the design phase as well as carefully considered selections in materials, openings and layout this home performs like a Ferrari. The in-slab hydronic system that is run off a sizeable PV system assists with minimising temperature fluctuations.
This home is entered into 2023 Design Matters Award as well as a winner of the 2023 HIA Greensmart Awards. Karli Rise is featured in Sanctuary Magazine in 2023.
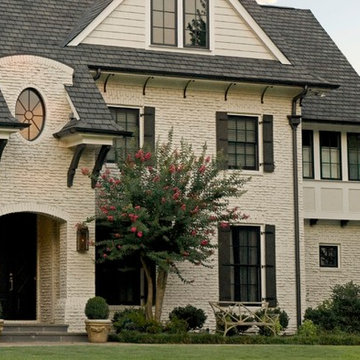
Photo of a mid-sized traditional three-storey brick beige house exterior in Atlanta with a shingle roof.
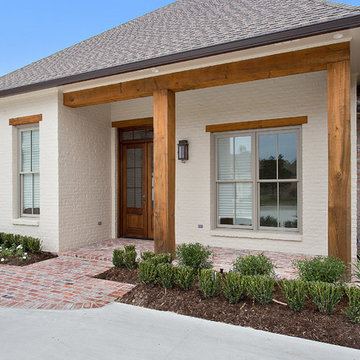
The Old Cypress beams and Spanish Cedar front door add character to the exterior, along with the unique, Carriage Style garage doors. The architect, Cory Ewing, did an excellent job with the design.
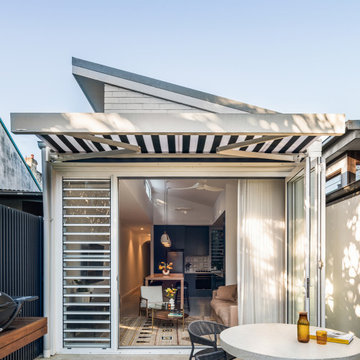
Inspiration for a small contemporary one-storey brick white house exterior in Sydney with a metal roof and a grey roof.
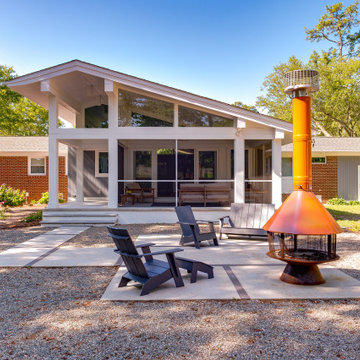
Renovation update and addition to a vintage 1960's suburban ranch house.
Bauen Group - Contractor
Rick Ricozzi - Photographer
Design ideas for a mid-sized midcentury one-storey brick white house exterior in Other with a gable roof, a shingle roof, a grey roof and board and batten siding.
Design ideas for a mid-sized midcentury one-storey brick white house exterior in Other with a gable roof, a shingle roof, a grey roof and board and batten siding.
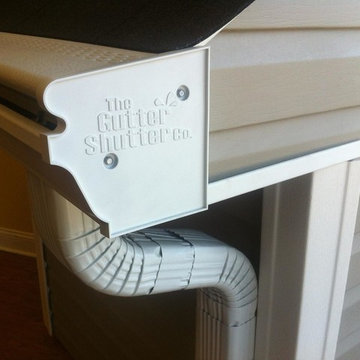
Gutters and downspouts are important for the health and well-being of your house. By directing roof runoff away from your foundation walls, this drainage system is your first line of defense against basement or crawl space flooding. For more information, check out: https://www.olynroofing.com/gutters-and-downspouts/
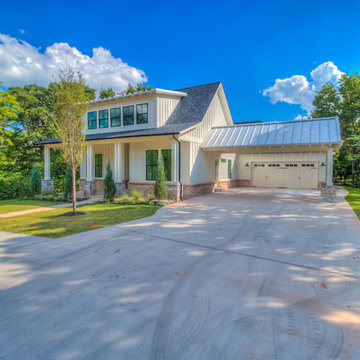
This is an example of a mid-sized country one-storey brick white house exterior in Oklahoma City with a gable roof and a shingle roof.
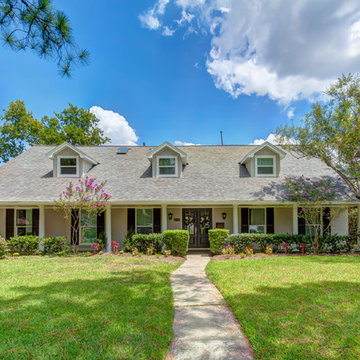
Traditional 2 Story Ranch Exterior, Benjamin Moore Revere Pewter Painted Brick, Benjamin Moore Iron Mountain Shutters and Door, Wood Look Tile Front Porch, Dormer Windows, Double Farmhouse Doors. Photo by Bayou City 360
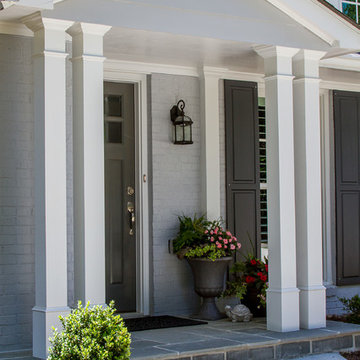
Mid-sized traditional two-storey brick grey house exterior in Atlanta with a gable roof and a shingle roof.
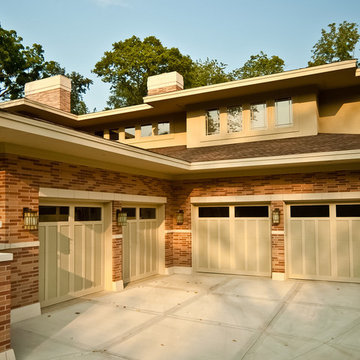
Large traditional one-storey brick green house exterior in Detroit with a gable roof and a shingle roof.
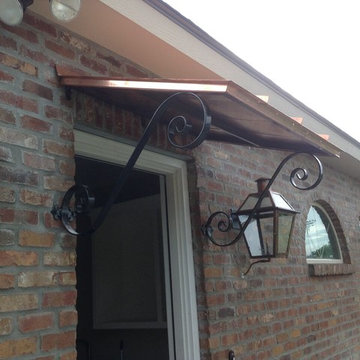
Design ideas for a mid-sized traditional one-storey brick red exterior in New Orleans with a hip roof.
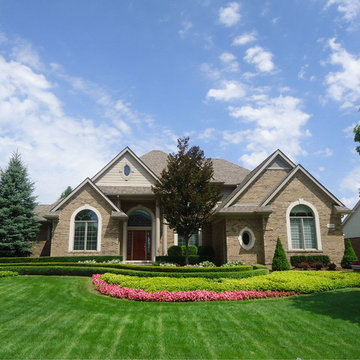
The front landscape on this home was installed when the home was newly built in 2004. 8 years later, it still looks perfect.
Photo of a mid-sized traditional one-storey brick brown exterior in Detroit with a hip roof.
Photo of a mid-sized traditional one-storey brick brown exterior in Detroit with a hip roof.
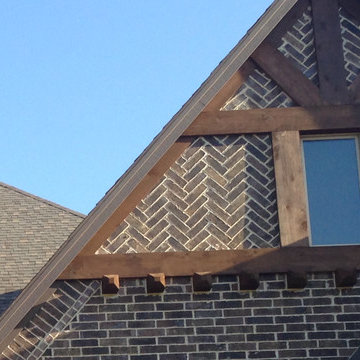
Photo of a mid-sized transitional two-storey brick brown house exterior in Orange County with a gable roof and a shingle roof.
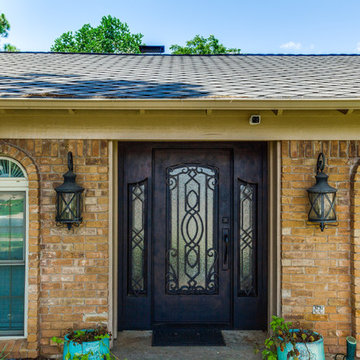
This is an example of a mid-sized traditional one-storey brick brown house exterior in Dallas with a gable roof and a shingle roof.

Renovation of an existing mews house, transforming it from a poorly planned out and finished property to a highly desirable residence that creates wellbeing for its occupants.
Wellstudio demolished the existing bedrooms on the first floor of the property to create a spacious new open plan kitchen living dining area which enables residents to relax together and connect.
Wellstudio inserted two new windows between the garage and the corridor on the ground floor and increased the glazed area of the garage door, opening up the space to bring in more natural light and thus allowing the garage to be used for a multitude of functions.
Wellstudio replanned the rest of the house to optimise the space, adding two new compact bathrooms and a utility room into the layout.
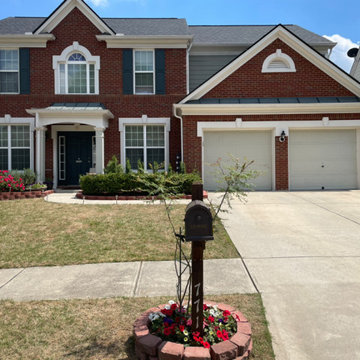
This is an example of a mid-sized traditional two-storey brick brown house exterior in Atlanta with a shingle roof and a black roof.
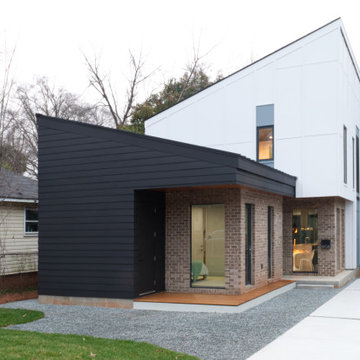
Mid-sized modern two-storey brick multi-coloured house exterior in Charlotte with a shed roof and a mixed roof.
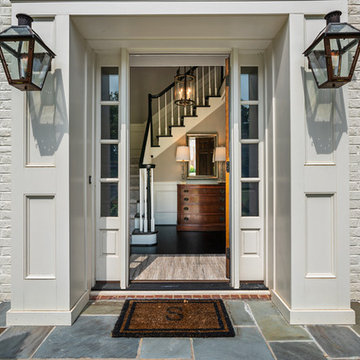
This is an example of a mid-sized traditional two-storey brick white house exterior in Atlanta.
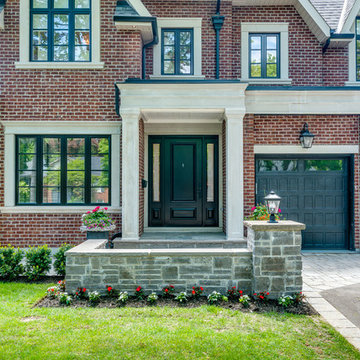
Photo of a large traditional two-storey brick red house exterior in Toronto with a shingle roof.
Brick Exterior Design Ideas
1
