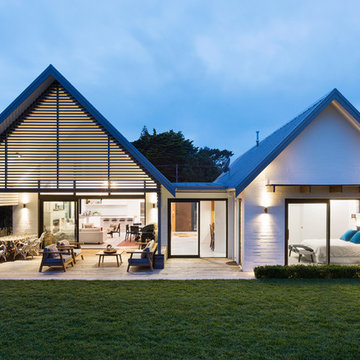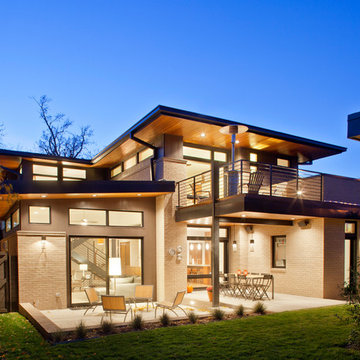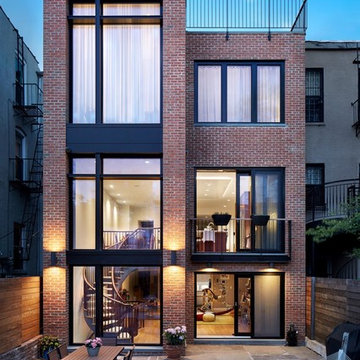Alfresco Dining Brick Exterior Design Ideas
Refine by:
Budget
Sort by:Popular Today
1 - 20 of 23 photos
Item 1 of 3
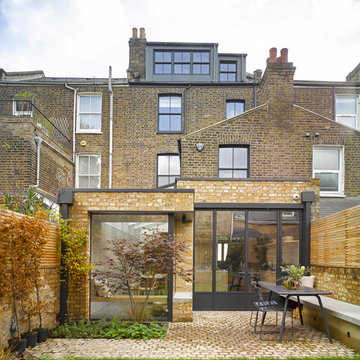
Mondrian steel patio doors were used on the rear of this property, the slim metal framing were used to maximise glass to this patio door, maintaining the industrial look while allowing maximum light to pass through. The minimal steel section finished in white supported the structural glass roof allowing light to ingress through the room.
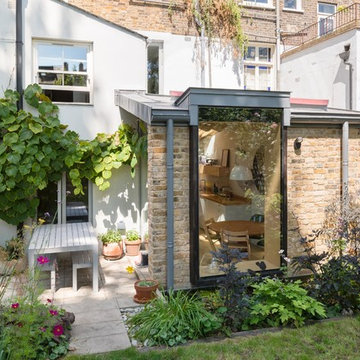
This is an example of a mid-sized contemporary brick townhouse exterior in Oxfordshire.
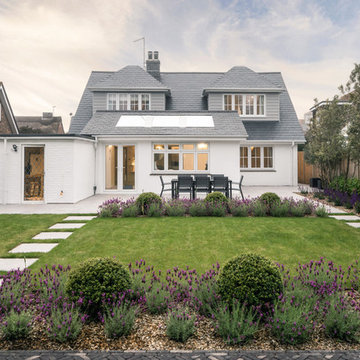
Grant Ritchie
Photo of a large traditional two-storey brick white house exterior in Other with a hip roof and a shingle roof.
Photo of a large traditional two-storey brick white house exterior in Other with a hip roof and a shingle roof.

Juliet Murphy Photography
This is an example of a mid-sized transitional three-storey brick red townhouse exterior in London with a gable roof.
This is an example of a mid-sized transitional three-storey brick red townhouse exterior in London with a gable roof.
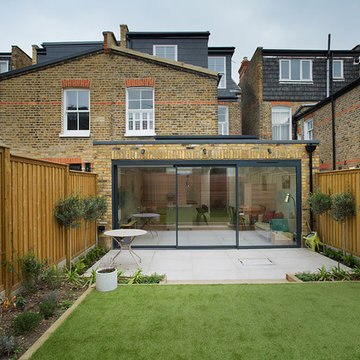
Inspiration for a contemporary split-level brick brown house exterior in London with a mixed roof.
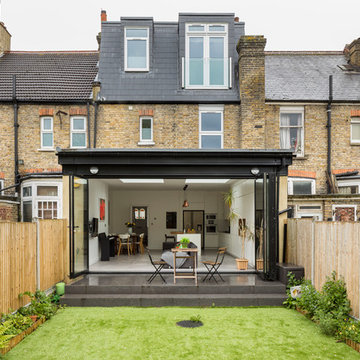
Back of the house with a new extension housing kitchen, living and dining areas, and a new dormer on the top floor.
Photo by Chris Snook
Mid-sized contemporary three-storey brick beige townhouse exterior in London with a shingle roof and a flat roof.
Mid-sized contemporary three-storey brick beige townhouse exterior in London with a shingle roof and a flat roof.
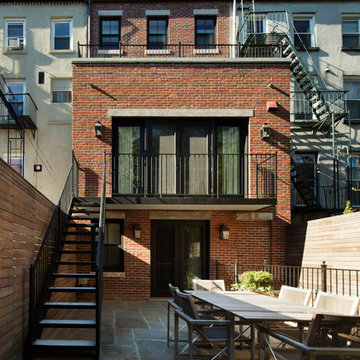
Amanda Kirkpatrick
Inspiration for a traditional three-storey brick exterior in New York with a flat roof.
Inspiration for a traditional three-storey brick exterior in New York with a flat roof.
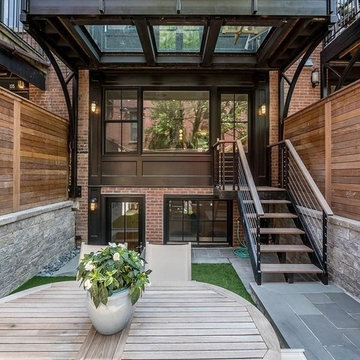
Mid-sized contemporary three-storey brick brown apartment exterior in Boston with a flat roof, a mixed roof and a black roof.
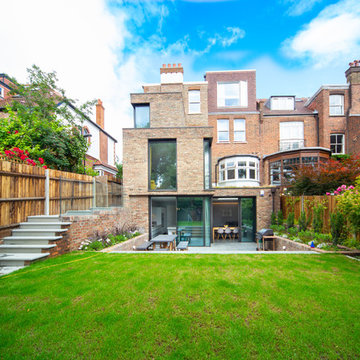
Henrietta Garden
Design ideas for a mid-sized contemporary three-storey brick beige duplex exterior in London with a flat roof.
Design ideas for a mid-sized contemporary three-storey brick beige duplex exterior in London with a flat roof.
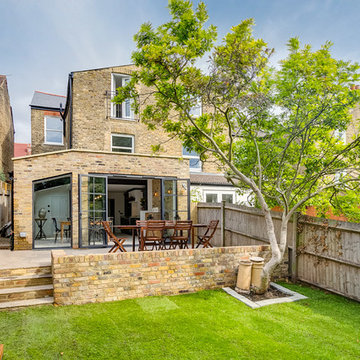
Outside garden space
Design ideas for a mid-sized transitional three-storey brick exterior in London.
Design ideas for a mid-sized transitional three-storey brick exterior in London.
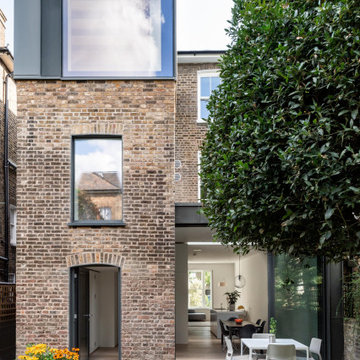
Rear elevation showing zinc clad rear and roof extensions, and view through the house to the front window
Photo of a contemporary three-storey brick brown duplex exterior in London with a mixed roof and a flat roof.
Photo of a contemporary three-storey brick brown duplex exterior in London with a mixed roof and a flat roof.
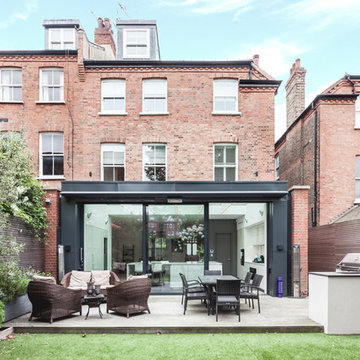
Photography: Simone Morciano ©
Photo of a contemporary three-storey brick red duplex exterior in London.
Photo of a contemporary three-storey brick red duplex exterior in London.
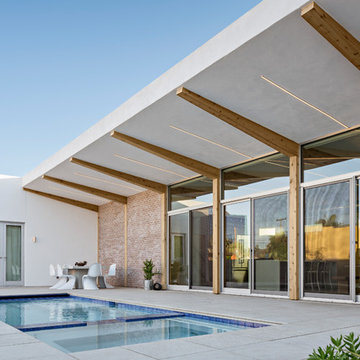
Design ideas for a contemporary one-storey brick house exterior in Phoenix with a shed roof.
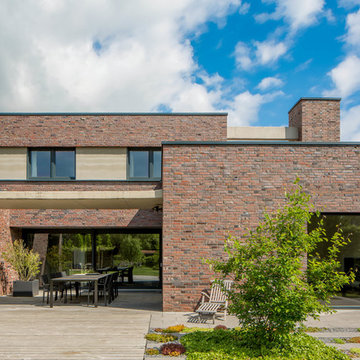
Foto: Julia Vogel
Inspiration for a large contemporary two-storey brick multi-coloured exterior in Dusseldorf with a flat roof.
Inspiration for a large contemporary two-storey brick multi-coloured exterior in Dusseldorf with a flat roof.
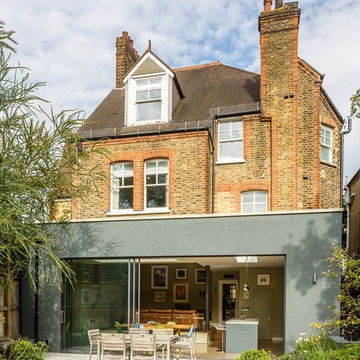
A large detached house in South West London has been substantially remodelled, to include a rear extension and basement, creating a contemporary family home.
The rear extension was conceived to consolidate and extend many original smaller spaces. It now delivers a large open plan family space, with kitchen, dining and sitting areas. Working with a landscape designer, the garden was conceived to extend the ground floor
living space.
The new basement incorporates a games and music area for the children, as well as a utility room and store.
Work to the upper floors included reconfiguring spaces and levels to provide a master suite and children’s bedrooms and bathrooms.
Gareth Gardner
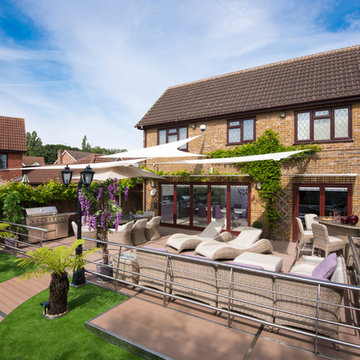
Design ideas for a mid-sized traditional two-storey brick house exterior in Buckinghamshire with a hip roof and a tile roof.
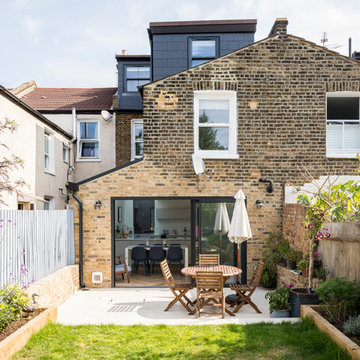
Chris Snook
Inspiration for a contemporary three-storey brick brown house exterior in London with a gable roof.
Inspiration for a contemporary three-storey brick brown house exterior in London with a gable roof.
Alfresco Dining Brick Exterior Design Ideas
1
