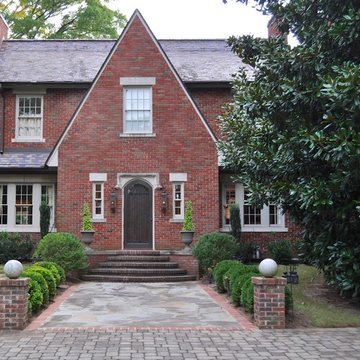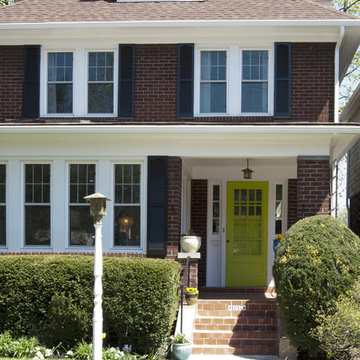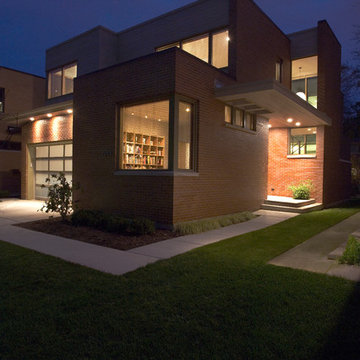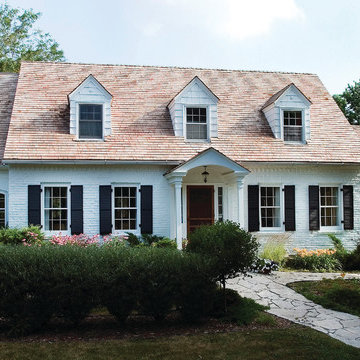Brick Exterior Design Ideas
Refine by:
Budget
Sort by:Popular Today
1 - 20 of 29 photos
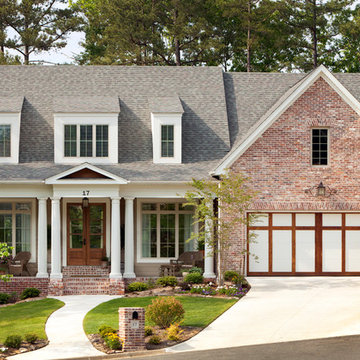
Nancy Nolan
Photo of a traditional two-storey brick exterior in Little Rock with a gable roof.
Photo of a traditional two-storey brick exterior in Little Rock with a gable roof.
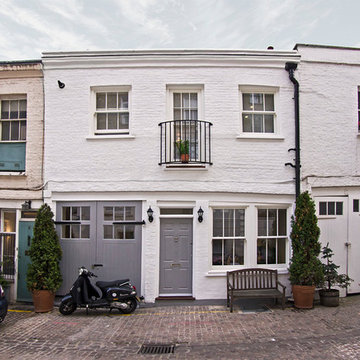
Rees+Lee Architects
Photo of a small traditional two-storey brick white exterior in London.
Photo of a small traditional two-storey brick white exterior in London.
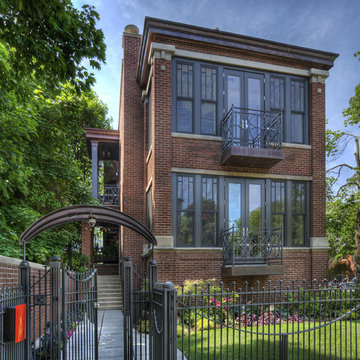
Exterior front entrance revealing emphasis on the custom entry sequence, windows and balconies. Peter Bosy Photography.
This is an example of a large traditional three-storey brick multi-coloured house exterior in Chicago with a flat roof and a mixed roof.
This is an example of a large traditional three-storey brick multi-coloured house exterior in Chicago with a flat roof and a mixed roof.
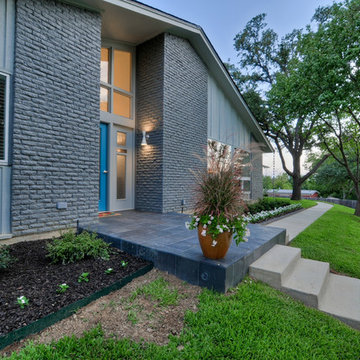
Inspiration for a mid-sized midcentury one-storey brick grey exterior in Dallas with a gable roof.
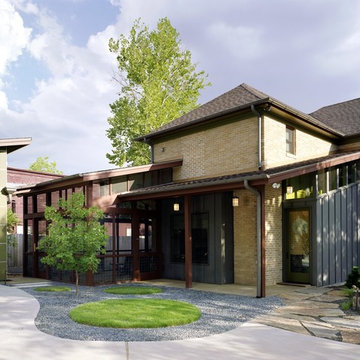
A 1930s vintage duplex located on a prominent corner of Pemberton Heights in historic West Austin was converted into a single-family residence that reflects the owner’s interest in the combined aesthetic of mid-century American and Japanese design. The contemporary elements - a metal clad stair, a garage/workshop and a screened porch - elegantly integrate old and new and artfully accommodate the modern lifestyle of a young family. This house was featured on the AIA Homes Tour. The house includes many
inventive organizational features, including “mission control,” an area by the side entry that includes a message board, compartments for each person’s belongings, and a drawer that contains plugs for phone and other gadget
recharging, conveniently placed out of sight. A stepped storage cabinet, or Japanese tansu cabinet, was built adjacent to the stair leading from the kitchen to the upper floor.
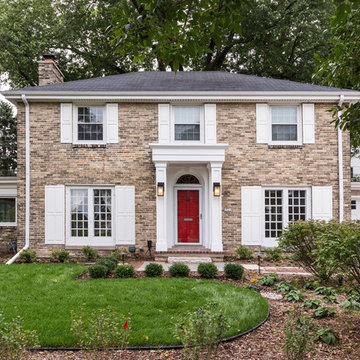
A daytime view of the front entry. Very bright and striking.
Photo of a small traditional two-storey brick beige exterior in Milwaukee with a hip roof.
Photo of a small traditional two-storey brick beige exterior in Milwaukee with a hip roof.
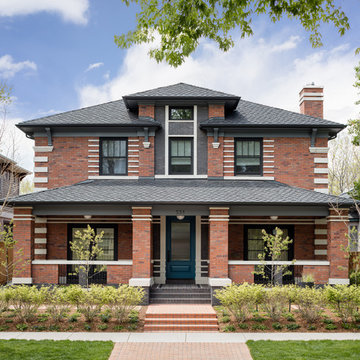
Photo of a traditional two-storey brick red house exterior in Denver with a hip roof and a shingle roof.
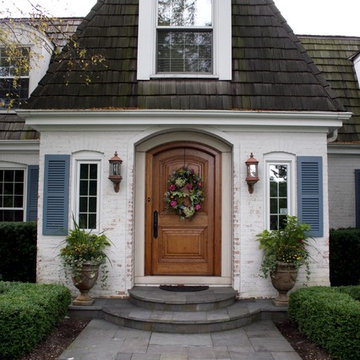
The shed design was inspired by the existing front entry for the residence.
Photo of a large traditional two-storey brick white house exterior in Chicago with a hip roof and a shingle roof.
Photo of a large traditional two-storey brick white house exterior in Chicago with a hip roof and a shingle roof.
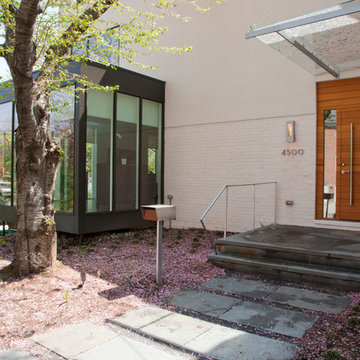
photo: Doug Hill
Photo of a contemporary brick white exterior in DC Metro.
Photo of a contemporary brick white exterior in DC Metro.
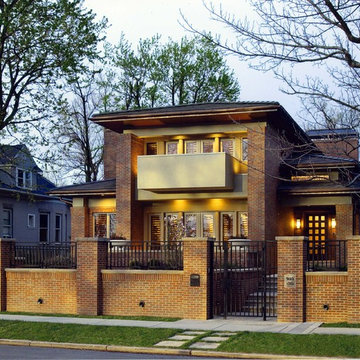
Designed to be compatible with the older bungalow-style homes characteristic of the neighborhood.
Phot:Rob Munger
Photo of a mid-sized arts and crafts two-storey brick exterior in Denver.
Photo of a mid-sized arts and crafts two-storey brick exterior in Denver.
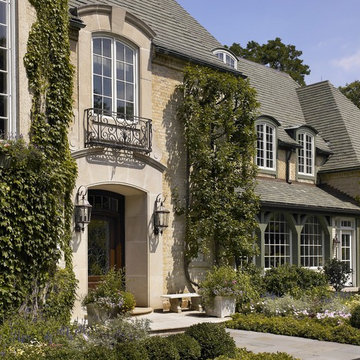
Morgante Wilson Architects designed a remodeling project that blended seamlessly with this historic home
Chicago's North Shore, Illinois • Photo by: Tony Soluri
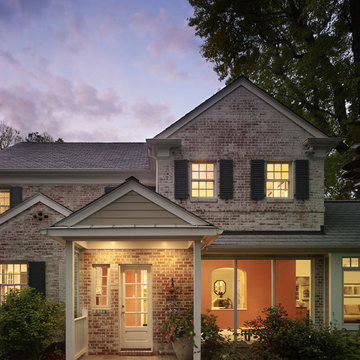
EARTH AND SKY. In many whole-house remodels, homeowners must choose between keeping what they love and getting what they need. We look for ways you won't have to make that choice--as in this home, which kept its abundant garden and manageable footprint and gained major space and naturally beautiful materials in the master bedroom and bath, kitchen, sunroom, and more.
Photography by Maxwell MacKenzie.
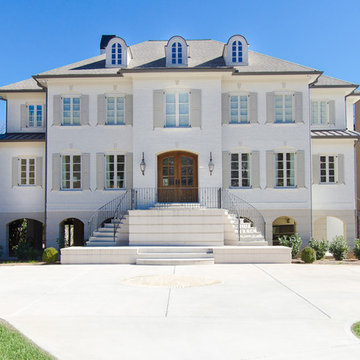
This is an example of a traditional two-storey brick white exterior in Atlanta.
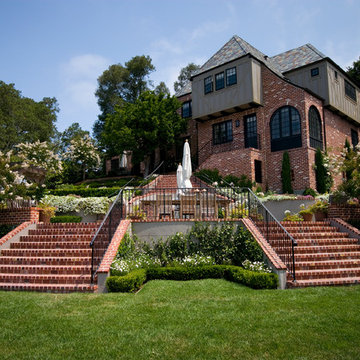
photo credit: TJ Sugnet, Soonyay Creative
Photo of a traditional brick exterior in San Francisco.
Photo of a traditional brick exterior in San Francisco.
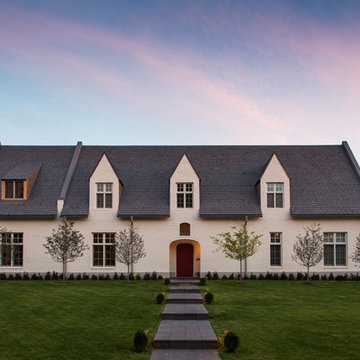
Photo by Mark Weinberg
Photo of an expansive traditional brick white exterior in Salt Lake City with a gable roof.
Photo of an expansive traditional brick white exterior in Salt Lake City with a gable roof.
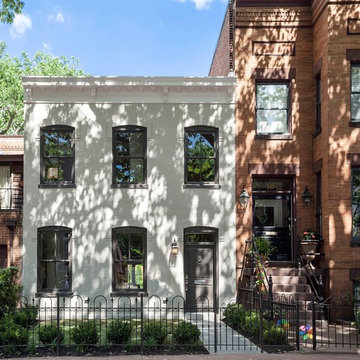
Ditto Residential
Inspiration for a mid-sized traditional two-storey brick white exterior in DC Metro.
Inspiration for a mid-sized traditional two-storey brick white exterior in DC Metro.
Brick Exterior Design Ideas
1
