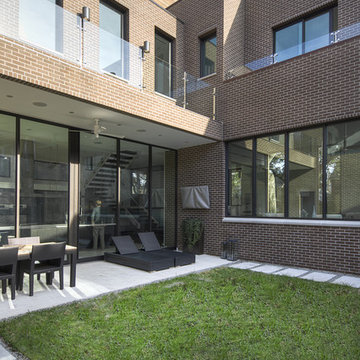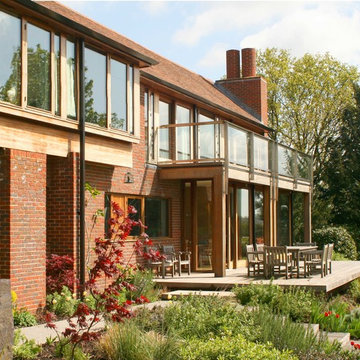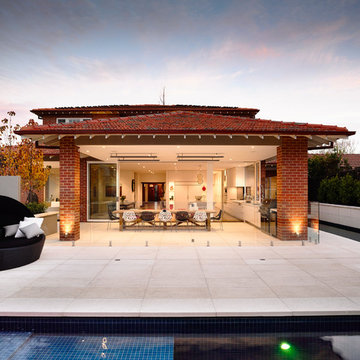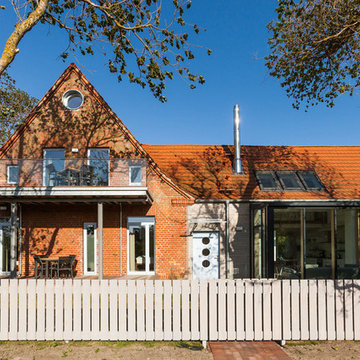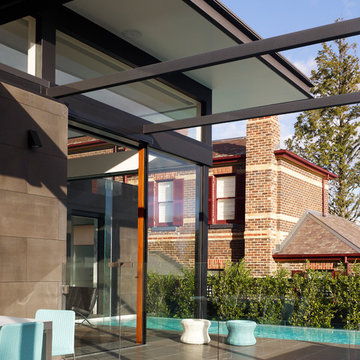Brick Exterior Design Ideas
Refine by:
Budget
Sort by:Popular Today
1 - 20 of 25 photos
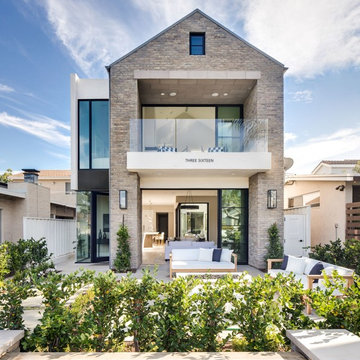
Chad Mellon
Design ideas for a transitional two-storey brick house exterior in Orange County with a gable roof.
Design ideas for a transitional two-storey brick house exterior in Orange County with a gable roof.
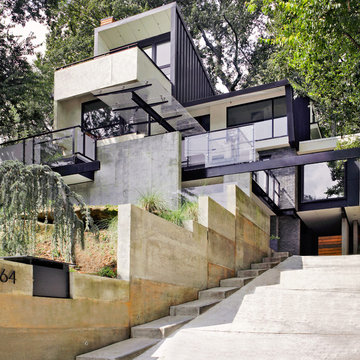
This is an example of a large contemporary three-storey brick multi-coloured house exterior in San Francisco with a flat roof, a metal roof and a black roof.
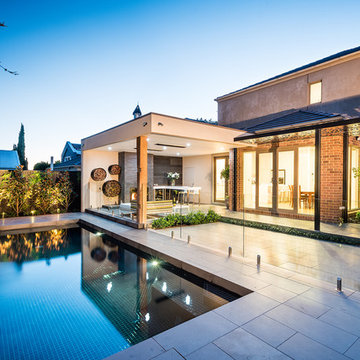
Tim Turner Photographer
Design ideas for a mid-sized contemporary two-storey brick beige exterior in Melbourne with a hip roof.
Design ideas for a mid-sized contemporary two-storey brick beige exterior in Melbourne with a hip roof.
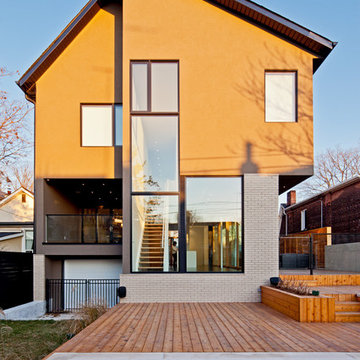
Located in Toronto’s Beaches district, 150_W addresses the challenges of maximizing southern exposure within an east-west oriented mid-lot while exploring opportunities for extended outdoor living spaces designed for the Canadian climate. The building’s plan and section is focused around a south-facing side-yard terrace creating an L-shaped cantilevered volume which helps shelter it from the winter winds while leaving it open to the warmth of the winter sun. This side terrace engages the site and home both spatially and environmentally, extending the interior living environment to a protected outdoor space for year-round use, while providing the framework for integrated passive design strategies.
Architect: nkA
Photography: Peter A. Sellar / www.photoklik.com
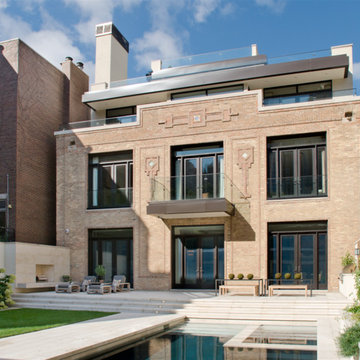
Michael Lipman
Large contemporary three-storey brick exterior in Chicago with a flat roof.
Large contemporary three-storey brick exterior in Chicago with a flat roof.
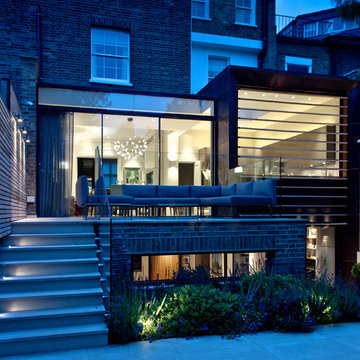
This contemporary family home has been transformed into a brand new living space. The exterior now features a glazed extension forming the kitchen and dining room, as well as a fantastic garden and outdoor space. Spread over 4 floors, this now combines a bright space for the whole family to enjoy.
Photographer: George Sharman
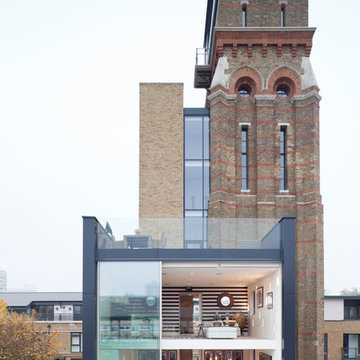
Attractive living as an architectural experiment: a 136-year-old water tower, a listed building with a spectacular 360-degree panorama view over the City of London. The task, to transform it into a superior residence, initially seemed an absolute impossibility. But when the owners came across architect Mike Collier, they had found a partner who was to make the impossible possible. The tower, which had been empty for decades, underwent radical renovation work and was extended by a four-storey cube containing kitchen, dining and living room - connected by glazed tunnels and a lift shaft. The kitchen, realised by Enclosure Interiors in Tunbridge Wells, Kent, with furniture from LEICHT is the very heart of living in this new building.
Shiny white matt-lacquered kitchen fronts (AVANCE-LR), tone-on-tone with the worktops, reflect the light in the room and thus create expanse and openness. The surface of the handle-less kitchen fronts has a horizontal relief embossing; depending on the light incidence, this results in a vitally structured surface. The free-standing preparation isle with its vertical side panels with a seamlessly integrated sink represents the transition between kitchen and living room. The fronts of the floor units facing the dining table were extended to the floor to do away with the plinth typical of most kitchens. Ceiling-high tall units on the wall provide plenty of storage space; the electrical appliances are integrated here invisible to the eye. Floor units on a high plinth which thus appear to be floating form the actual cooking centre within the kitchen, attached to the wall. A range of handle-less wall units concludes the glazed niche at the top.
LEICHT international: “Architecture and kitchen” in the centre of London. www.LeichtUSA.com
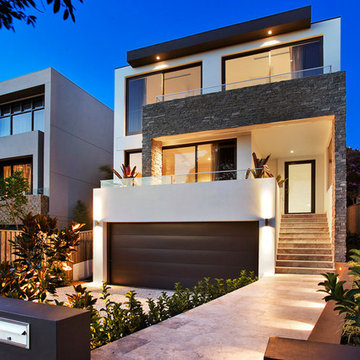
Modern Contemporary Interior Design by Sourcery Design including Finishes, Fixtures, Furniture and Custom Designed Individual Pieces
Photo of a large contemporary three-storey brick exterior in Sydney.
Photo of a large contemporary three-storey brick exterior in Sydney.
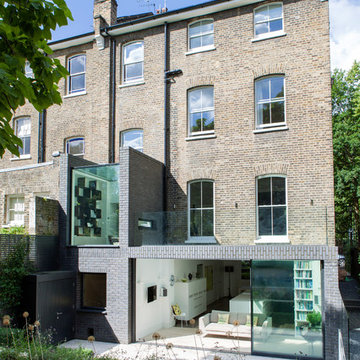
This is an example of a large contemporary three-storey brick beige exterior in London.
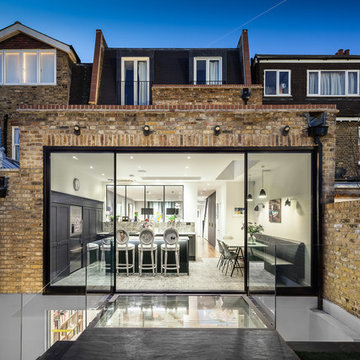
SEE MORE projetcs on www.emrdesign.co.uk
David Butler photos
Design ideas for a contemporary one-storey brick exterior in London.
Design ideas for a contemporary one-storey brick exterior in London.
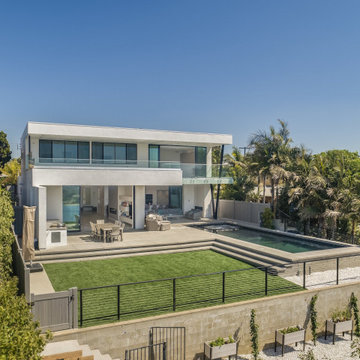
Design ideas for a large beach style two-storey brick white house exterior in Miami with a flat roof.
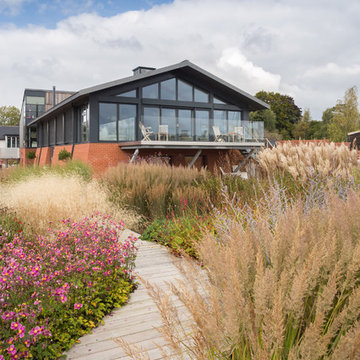
Matthew Smith
Photo of a contemporary two-storey brick black exterior in Cambridgeshire with a gable roof.
Photo of a contemporary two-storey brick black exterior in Cambridgeshire with a gable roof.
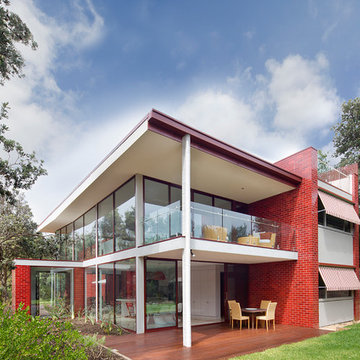
John Gollings
Inspiration for a contemporary two-storey brick exterior in Melbourne.
Inspiration for a contemporary two-storey brick exterior in Melbourne.
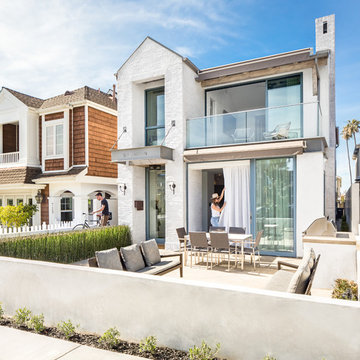
Photographer: Jeri Koegel
Photo of a transitional two-storey brick white house exterior in Orange County with a flat roof.
Photo of a transitional two-storey brick white house exterior in Orange County with a flat roof.
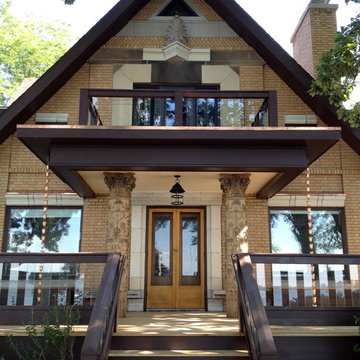
This 1920's house was built with architectural artifacts (including columns, plaster reliefs, and glazed terra-cotta moldings) salvaged from downtown buildings that were being demolished. A new, larger balcony replaces a concrete slab with iron rails. And a new rail with glass balusters offer unobstructed lake views and introduce a new material into the eclectic mix. Copper rain chains offer function and fascination.
Brick Exterior Design Ideas
1
