Brick Exterior Design Ideas with a Gambrel Roof
Refine by:
Budget
Sort by:Popular Today
81 - 100 of 612 photos
Item 1 of 3
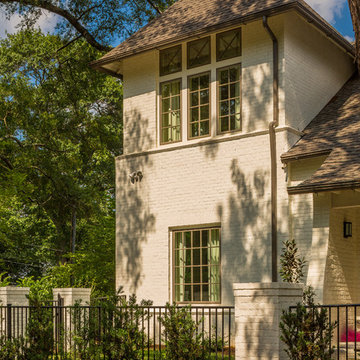
On this site, an existing house was torn down and replaced with a beautiful new wood-framed brick house to take full advantage of a corner lot located in a walkable, 1920’s Atlanta neighborhood. The new residence has four bedrooms and four baths in the main house with an additional flexible bedroom space over the garage. The tower element of the design features an entry with the master bedroom above. The idea of the tower was to catch a glimpse of a nearby park and architecturally address the corner lot. Integrity® Casement, Awning and Double Hung Windows were the preferred choice—the windows’ design and style were historically correct and provided the energy efficiency, sustainability and low-maintenance the architect required.
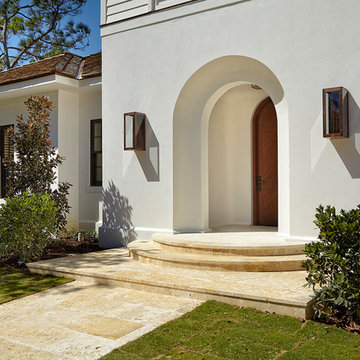
Mid-sized mediterranean one-storey brick white house exterior in Miami with a gambrel roof and a tile roof.
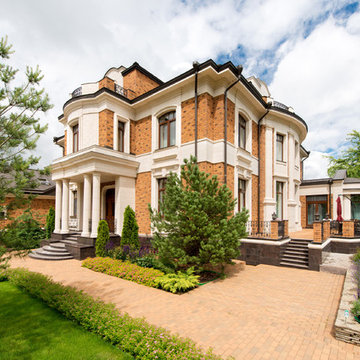
От проекта до полной реализации. Фотограф Александр Камачкин.
Design ideas for a large traditional split-level brick multi-coloured house exterior in Moscow with a gambrel roof and a metal roof.
Design ideas for a large traditional split-level brick multi-coloured house exterior in Moscow with a gambrel roof and a metal roof.
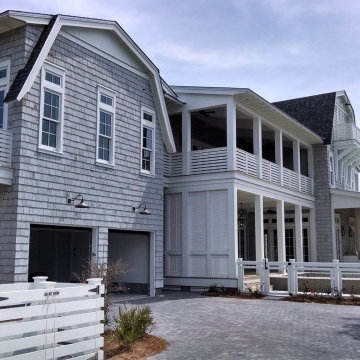
Photo of a beach style three-storey brick grey house exterior in New Orleans with a gambrel roof and a shingle roof.

Wiff Harmer
This is an example of a large traditional two-storey brick red exterior in Nashville with a gambrel roof.
This is an example of a large traditional two-storey brick red exterior in Nashville with a gambrel roof.

Back of home - details
Large traditional three-storey brick beige exterior in Chicago with a gambrel roof.
Large traditional three-storey brick beige exterior in Chicago with a gambrel roof.

The remodelling and extension of a terraced Victorian house in west London. The extension was achieved by using Permitted Development Rights after the previous owner had failed to gain planning consent for a smaller extension. The house was extended at both ground and roof levels.
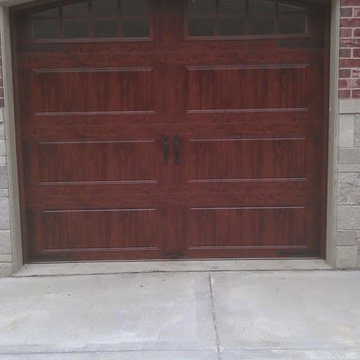
Inspiration for a large traditional two-storey brick red exterior in Chicago with a gambrel roof.
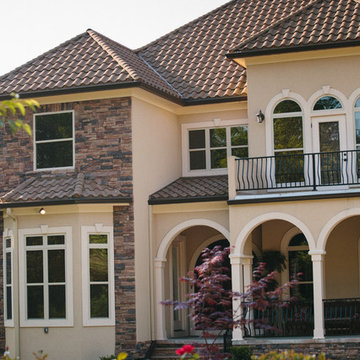
This home owner chose a decra roof to add detail to their beautiful home.
Mid-sized modern two-storey brick brown exterior in Other with a gambrel roof.
Mid-sized modern two-storey brick brown exterior in Other with a gambrel roof.
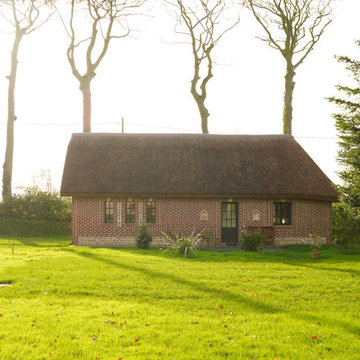
The suite located right in front of the principal house
Inspiration for a small one-storey brick red house exterior in Le Havre with a gambrel roof.
Inspiration for a small one-storey brick red house exterior in Le Havre with a gambrel roof.

Photo of a large traditional three-storey brick white house exterior with a gambrel roof and a shingle roof.
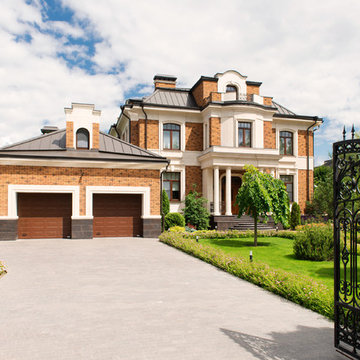
Выполняем работы от проекта до полной реализации. Все работы выполнены нашими специалистами, и сложная кровля, и монолитные работы, лицевая и фасадная отделка, инженерные сети. Фотограф Александр Камачкин.
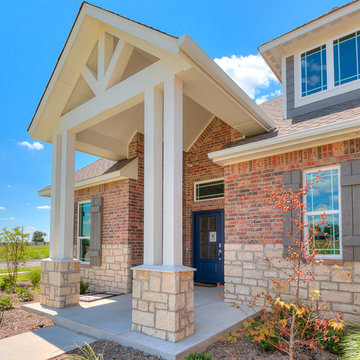
Craftsman design
Large arts and crafts two-storey brick red exterior in Oklahoma City with a gambrel roof.
Large arts and crafts two-storey brick red exterior in Oklahoma City with a gambrel roof.

Detail of a front wing of the Country Residence with quions at the corner.
Design ideas for a large traditional one-storey brick beige house exterior in San Francisco with a gambrel roof and a shingle roof.
Design ideas for a large traditional one-storey brick beige house exterior in San Francisco with a gambrel roof and a shingle roof.
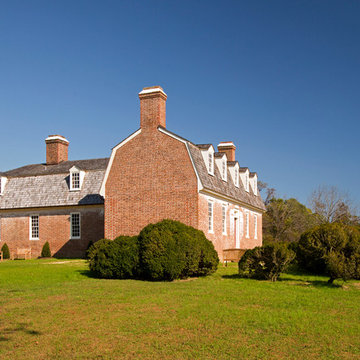
Complete restoration of historic plantation home in Middlesex Virginia.
This is an example of an expansive country two-storey brick red exterior in DC Metro with a gambrel roof.
This is an example of an expansive country two-storey brick red exterior in DC Metro with a gambrel roof.
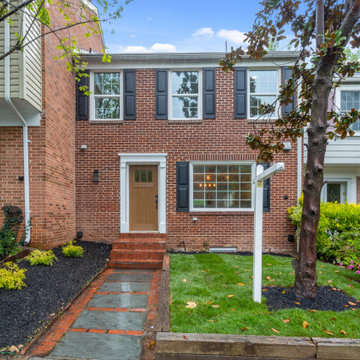
This is an example of a mid-sized contemporary two-storey brick red townhouse exterior in Other with a gambrel roof, a shingle roof and a grey roof.

This is an example of a traditional two-storey brick green house exterior in DC Metro with a gambrel roof and a shingle roof.
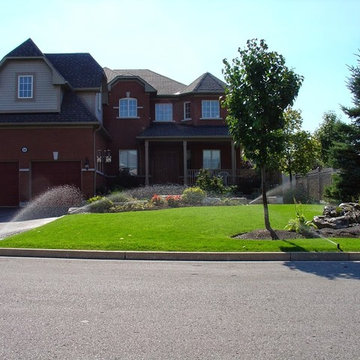
Inspiration for a mid-sized traditional two-storey brick red house exterior in Toronto with a gambrel roof and a shingle roof.
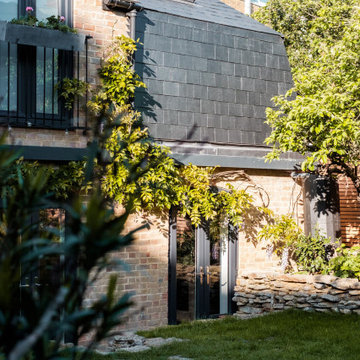
Photo of a small traditional two-storey brick multi-coloured exterior in London with a gambrel roof and a tile roof.
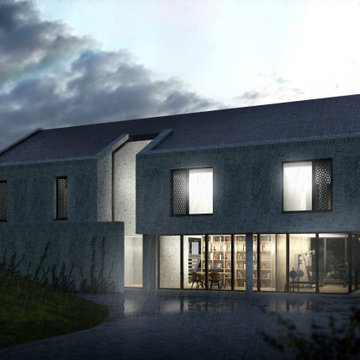
The White House is a new build house project for a young family in Bolton. The clients initially gained approval to extend the original dwelling at the front and rear of the property.
However, working with the clients, we have boosted their initial aspirations of achieving a modern/contemporary design by coming up with a new/fresh design that better accomplishes the client’s needs and requirements.
The new project will capture large floor to ceiling voids letting in vast amounts of light, both to the north and south of the property. We have also introduced long vistas through the dwelling – allowing for seamless flow from one space to the next.
Brick Exterior Design Ideas with a Gambrel Roof
5