Brick Exterior Design Ideas with a Mixed Roof
Refine by:
Budget
Sort by:Popular Today
1 - 20 of 1,609 photos
Item 1 of 3

Одноэтажный дом с мансардой, общей площадью 374 м2.
Изначально стояла задача построить гостевой дом с большим гаражом, помещением для персонала и гостевыми спальнями на мансарде. При этом необходимо было расположить дом так, чтобы сохранить двухсотлетний дуб, не повредив его при строительстве и сделать его центром всей композиции.
Дуб явился вдохновителем, как архитектурного стиля, так и внутренних интерьеров.
В процессе стройки задачи изменились. Заказчику понравился его новый дом, что он решил временно его занять, чтобы сделать реконструкцию старого дома на том же участке.
На первом этаже дома находятся гараж, котельная, гостевой санузел, прихожая и отдельная жилая зона для персонала. На мансарде располагаются основные хозяйские помещения – три спальни, санузлы, открытая зона гостиной, объединенная с кухней и столовой.
Благодаря использованным технологиям, удалось весь проект реализовать меньше чем за год. Дом построен по каркасной технологии на фундаменте УШП, снаружи облицован клинкерной плиткой и натуральным камнем. Для внутренней отделке дома использовалась вагонка штиль, покрашенная в заводских условиях, по предварительно согласованным выкрасам. Плитка и керамогранит на полу всех помещений и стенах санузлов, выбирались из скаладских запасов компаний, что так же способствовало сокращению времени отделки.
Внутренний интерьер дома созвучен с его экстерьером. В обстановке и декоре использовано много вещей, которые уже давно принадлежат хозяевам, поэтому интерьер не смотрится ново делом. Только некоторые вещи были сделаны специально для него. Это кухонная мебель, гардеробные, встроенные книжные стеллажи вдоль всех стен гостиной и холла.
Проектные работы заняли 4 месяца. Строительные и отделочные работы шли 7 месяцев.
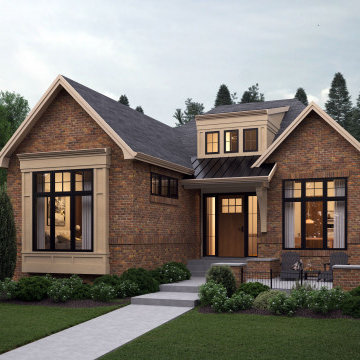
Inspiration for a mid-sized traditional one-storey brick red house exterior in Calgary with a gable roof and a mixed roof.
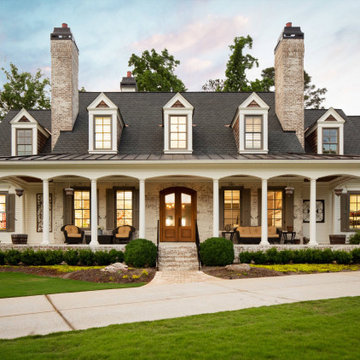
Design ideas for a traditional two-storey brick white house exterior in Atlanta with a gable roof, a mixed roof and a grey roof.
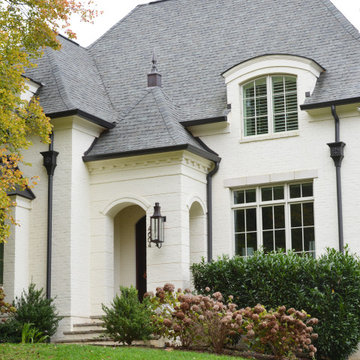
Design ideas for a mid-sized transitional two-storey brick white house exterior in Other with a mixed roof.
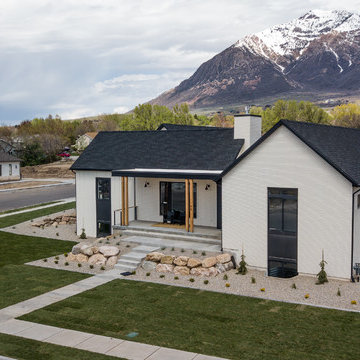
A combination of gable buildings with flat roof filling in interstitial space.
Photo of a mid-sized country two-storey brick white house exterior in Salt Lake City with a flat roof and a mixed roof.
Photo of a mid-sized country two-storey brick white house exterior in Salt Lake City with a flat roof and a mixed roof.
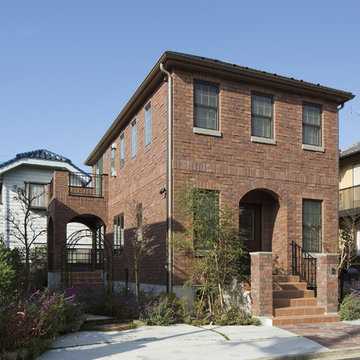
地下室付き煉瓦の家
Inspiration for a mid-sized transitional three-storey brick brown house exterior in Yokohama with a hip roof and a mixed roof.
Inspiration for a mid-sized transitional three-storey brick brown house exterior in Yokohama with a hip roof and a mixed roof.
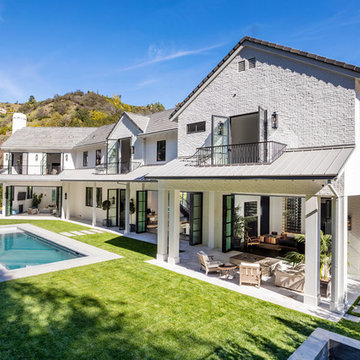
Transitional two-storey brick white house exterior in Los Angeles with a gable roof and a mixed roof.
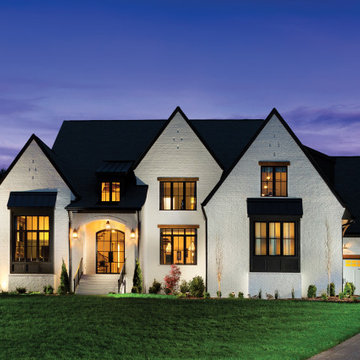
One of our most poplar exteriors! This modern take on the farmhouse brings life to the black and white aesthetic.
Photo of an expansive transitional two-storey brick white house exterior in Nashville with a gable roof, a mixed roof and a black roof.
Photo of an expansive transitional two-storey brick white house exterior in Nashville with a gable roof, a mixed roof and a black roof.

front of house
Large transitional two-storey brick white house exterior in Houston with a gable roof, a mixed roof and a grey roof.
Large transitional two-storey brick white house exterior in Houston with a gable roof, a mixed roof and a grey roof.
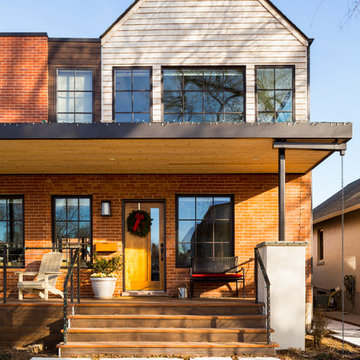
Second story was added to original 1917 brick single story home. New modern steel canopy over front porch to disguise the area of the addition. Cedar shake shingles on gable of second floor. Matching brick brought up to the second floor on the left. Photo by Jess Blackwell
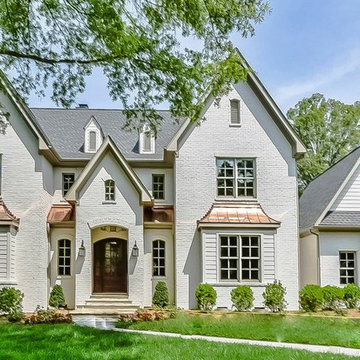
Photo of an expansive transitional two-storey brick white house exterior in Charlotte with a clipped gable roof and a mixed roof.
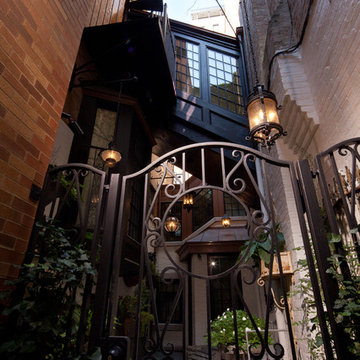
Courtyard with bridge connections, and side gate. Dirk Fletcher Photography.
Inspiration for a large eclectic three-storey brick multi-coloured house exterior in Chicago with a flat roof and a mixed roof.
Inspiration for a large eclectic three-storey brick multi-coloured house exterior in Chicago with a flat roof and a mixed roof.
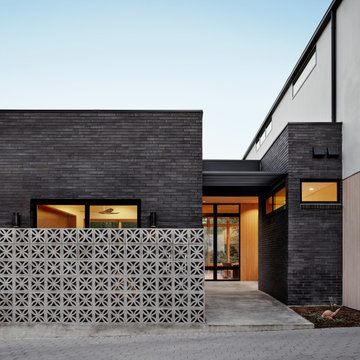
The architecture of the Descendant House emulates the MCM home that was originally on the site. This home was designed for a multi-generational family & includes public and private living areas, as well as a guest casita.
Photo by Casey Dunn
Architecture by MF Architecture
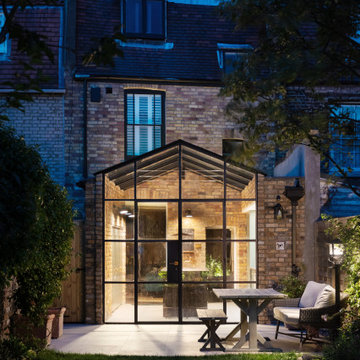
Small industrial brick beige townhouse exterior in London with a gable roof and a mixed roof.
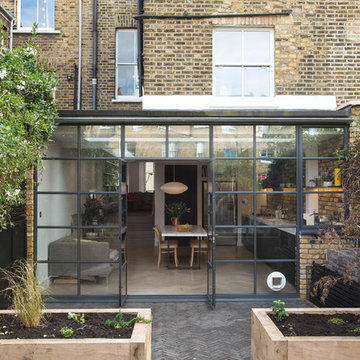
The owners of the property had slowly refurbished their home in phases.We were asked to look at the basement/lower ground layout with the intention of creating a open plan kitchen/dining area and an informal family area that was semi- connected. They needed more space and flexibility.
To achieve this the side return was filled and we extended into the garden. We removed internal partitions to allow a visual connection from front to back of the building.
Alex Maguire Photography
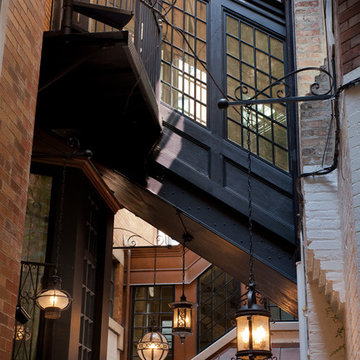
Courtyard enclosed lower level connection beyond, Dirk Fletcher Photography.
Inspiration for a large eclectic three-storey brick multi-coloured house exterior in Chicago with a flat roof and a mixed roof.
Inspiration for a large eclectic three-storey brick multi-coloured house exterior in Chicago with a flat roof and a mixed roof.
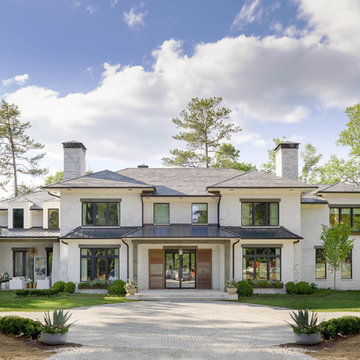
Design ideas for an expansive transitional three-storey brick white house exterior in Atlanta with a hip roof and a mixed roof.

white exterior with gray trim and gray windows; painted brick accents
Inspiration for a large modern two-storey brick white house exterior in Other with a gable roof, a mixed roof, a grey roof and clapboard siding.
Inspiration for a large modern two-storey brick white house exterior in Other with a gable roof, a mixed roof, a grey roof and clapboard siding.
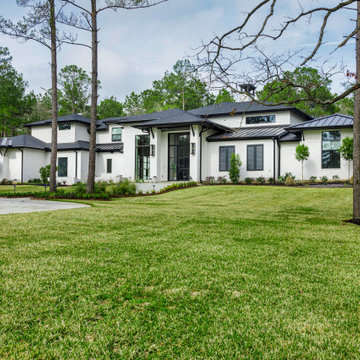
Large transitional two-storey brick white house exterior in Houston with a mixed roof.
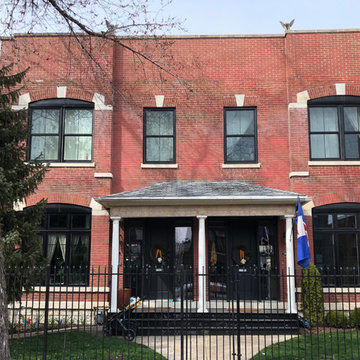
Two separate two-flats share a party wall to form one brick residential building in the Chicago's Wicker Park neighborhood, with 4 rental units. The interior of each two flat was reconfigured to become a single family house.
Brick Exterior Design Ideas with a Mixed Roof
1