Brick Exterior Design Ideas with Four or More Storeys
Refine by:
Budget
Sort by:Popular Today
121 - 140 of 303 photos
Item 1 of 3
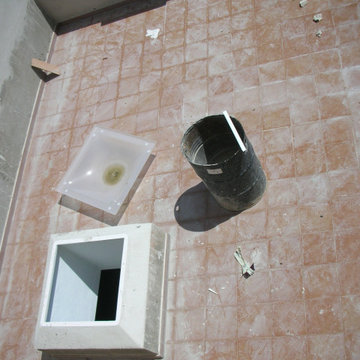
Cubierta plana transitable, no ventilada, con solado fijo, tipo invertida, pendiente del 1% al 5%, para tráfico peatonal privado.
Expansive modern brick brown apartment exterior in Other with four or more storeys, a gable roof and a tile roof.
Expansive modern brick brown apartment exterior in Other with four or more storeys, a gable roof and a tile roof.
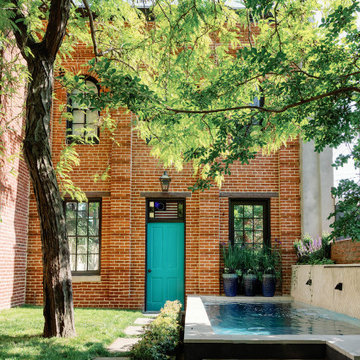
Mid-sized transitional brick multi-coloured townhouse exterior in Baltimore with four or more storeys.
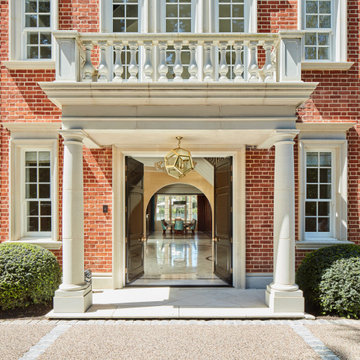
This is an example of an expansive traditional brick red house exterior in London with four or more storeys.
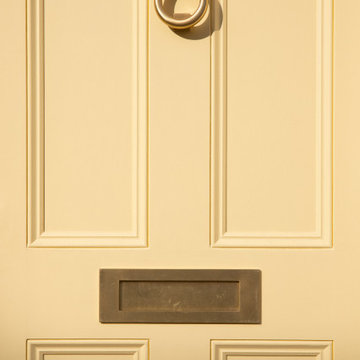
Design ideas for a large traditional brick white townhouse exterior in London with four or more storeys, a flat roof, a mixed roof and a black roof.
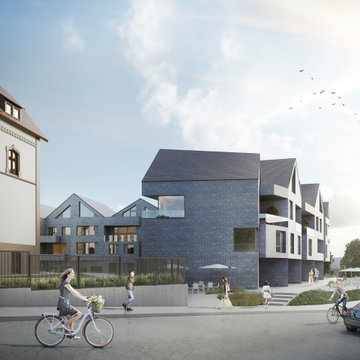
Overall concept design is based on deep consideration of incorporating traditional architectural forms but with a modern interpretation. This allows the new structure to blend in while still expressing contemporary design elements.
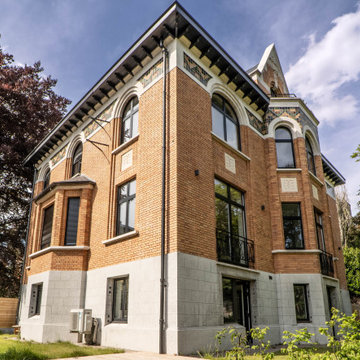
Cette maison bourgeoise lilloise a été divisée en 5 appartements. Ici nous vous présentons ceux qui ont été meublés en vue d'une location saisonnière Airbnb.
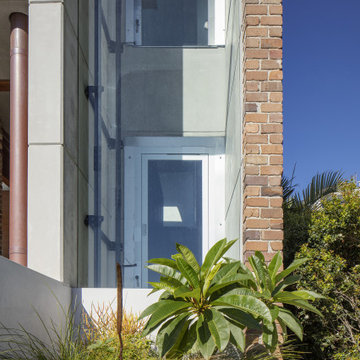
A composition of concrete, recyled brick and copper cladding with a floating timber lined steel framed roof. Built an an extremely steep site, a garage was excavated at street level with a lift to the living areas and separate studio.
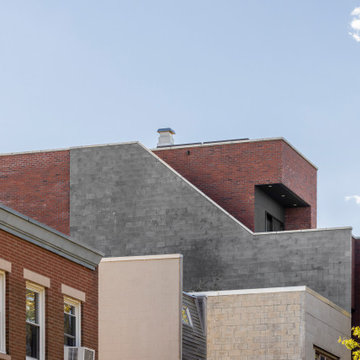
A new, ground-up attached house facing Cooper Park in Williamsburg Brooklyn. The site is in a row of small 1950s two-story, split-level brick townhouses, some of which have been modified and enlarged over the years and one of which was replaced by this building.
The exterior is intentionally subdued, reminiscent of the brick warehouse architecture that occupies much of the neighborhood. In contrast, the interior is bright, dynamic and highly-innovative. In a nod to the original house, nC2 opted to explore the idea of a new, urban version of the split-level home.
The house is organized around a stair oriented laterally at its center, which becomes a focal point for the free-flowing spaces that surround it. All of the main spaces of the house - entry hall, kitchen/dining area, living room, mezzanine and a tv room on the top floor - are open to each other and to the main stair. The split-level configuration serves to differentiate these spaces while maintaining the open quality of the house.
A four-story high mural by the artist Jerry Inscoe occupies one entire side of the building and creates a dialog with the architecture. Like the building itself, it can only be truly appreciated by moving through the spaces.
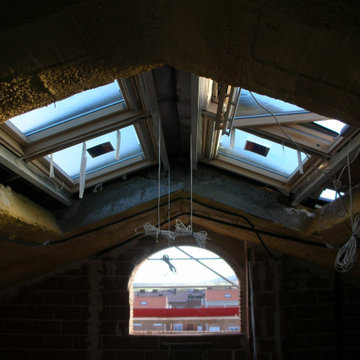
Fábrica de ladrillo visto rústico, modelo “Enarenado destonificado”. Bordeando la vivienda, entre la planta primera y la planta bajo cubierta, se han colocado 2 hiladas con plaquetas del tipo “Esmaltada cobalto”. Entre estas 2 hiladas, se ha realizado un sardinel con el mismo ladrillo que el resto de la fachada. Asimismo, se han utilizado varias piezas especiales para algunos elementos singulares de la vivienda, como son la realización de los vierteaguas o el forrado de los pilares. En el arranque de la planta baja se ha realizado fábrica de ladrillo perforado tosco de 24x11,5x7 cm. de ½ pie de espesor hasta la altura de la ventana, sobre la cual se ha ejecutado posteriormente un enfoscado de mortero blanco.
Sobre la fábrica de ladrillo, por su parte interior, se ha realizado un enfoscado con mortero de cemento para la posterior proyección del aislamiento térmico con espuma rígida de poliuretano de un espesor medio de unos 7 cm.
Para terminar la formación de la cámara, se ha realizado un tabicón de rasillón de 40x20x7 cm.
Divisiones interiores de vivienda realizado mediante tabicón de rasillón de 40x20x7 cm.
Todas las divisiones del semi-sótano, así como la caja de escalera, se ha realizado
mediante fábrica de ladrillo perforado tosco de 24x11,5x7 cm. de ½ pie de espesor.
Cubierta inclinada a dos aguas, aislada térmicamente por su parte exterior por espuma rígida de poliuretano de un espesor medio de unos 5 cm. y por su parte interior por el mismo material, con un espesor medio de unos 3 cm.
La cubrición se ha realizado con teja mixta grande, modelo “Esmaltada color azul
cobalto”.
Existe acceso desde la planta bajo-cubierta mediante una de las ventanas del tejado a una zona sin pendiente en la cubierta, destinada a zona de instalaciones, donde se colocarán antenas, aparatos de aire acondicionado, placas solares, etc.
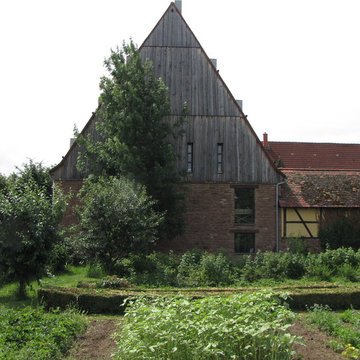
Peter Stasek Architekt
Photo of an expansive country brick brown exterior in Other with four or more storeys, a gable roof, a tile roof and a red roof.
Photo of an expansive country brick brown exterior in Other with four or more storeys, a gable roof, a tile roof and a red roof.
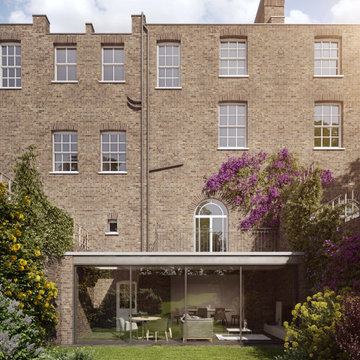
Rear extension and full renovation of a Victorian House in Mayfair
Collaboration in ´Mayfair House´ Restoration & Etension project by Urban Infill
Mid-sized traditional brick townhouse exterior in London with four or more storeys, a butterfly roof, a tile roof and a grey roof.
Mid-sized traditional brick townhouse exterior in London with four or more storeys, a butterfly roof, a tile roof and a grey roof.
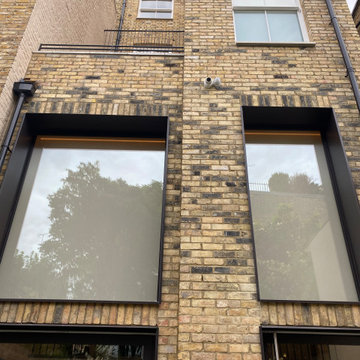
in this picture you can see a high level IP CCTV camera and an IP Integrated motion and lux sensor. these are both used for accurate motion detection with tripwire detection set up on the camera which gives less false alarms than standard motion detection. Accuracy is enhanced with the use of the standalone motion sensor. the lux sensor is used to lower and raise the blinds based on sun position and temperature.
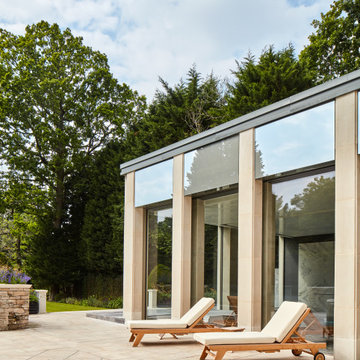
Inspiration for an expansive traditional brick red house exterior in London with four or more storeys.
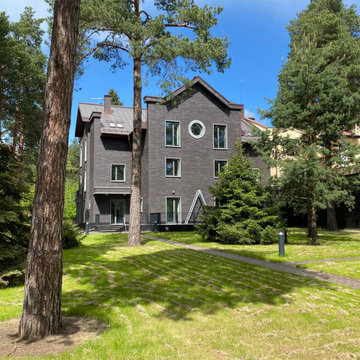
Реновация дома. Проектирование и строительство надворных построек. Проектирование благоустройства участка.
Photo of a contemporary brick house exterior in Moscow with four or more storeys and a metal roof.
Photo of a contemporary brick house exterior in Moscow with four or more storeys and a metal roof.
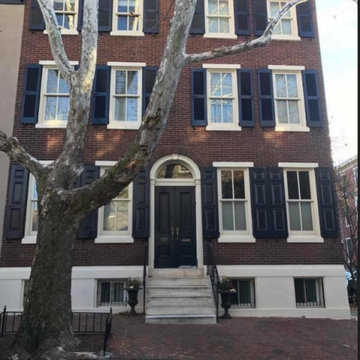
Photo of a large traditional brick brown townhouse exterior in Philadelphia with four or more storeys.
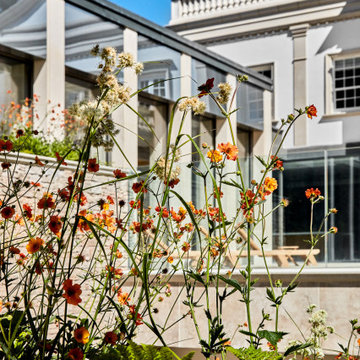
Inspiration for an expansive traditional brick red house exterior in London with four or more storeys.
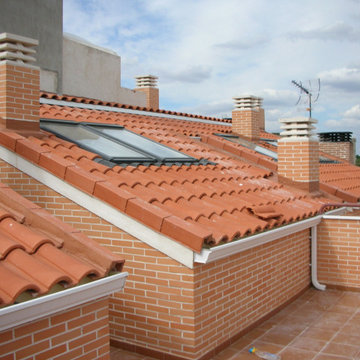
Ejecución de hoja exterior en cerramiento de fachada, de ladrillo cerámico cara vista perforado, color rojo, con junta de 1 cm de espesor de cemento blanco hidrófugo. Incluso parte proporcional de replanteo, nivelación y aplomado, mermas y roturas, enjarjes, elementos metálicos de conexión de las hojas y de soporte de la hoja exterior y anclaje al forjado u hoja interior,
formación de dinteles, jambas y mochetas, ejecución de encuentros y puntos singulares y limpieza final de la fábrica ejecutada.
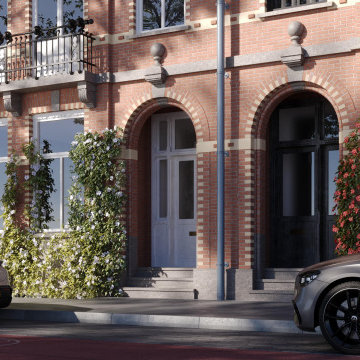
Entdecken Sie unsere Transformation eines historischen Juwels in Amsterdam Oud-Zuid!
Wir freuen uns, unser neuestes Projekt in Amsterdam Oud-Zuid vorstellen zu können – ein zeitloses Juwel, das ursprünglich 1890 vom renommierten Architekten Jacob Klinkhamer entworfen wurde. Wir haben uns die reiche Geschichte dieses angesehenen Hauses zu eigen gemacht und es in ein einladendes und modernes Zuhause verwandelt, das sorgfältig auf die Bedürfnisse seiner neuen Familie zugeschnitten ist.
Um das Erbe und die Schönheit der Straßenfassade zu bewahren, die unter Denkmalschutz steht, haben wir darauf geachtet, dass nur geringfügige Anpassungen vorgenommen wurden, um ihren historischen Charme zu bewahren. Doch hinter dem eleganten Äußeren wartete eine umfassende Innenrenovierung und bauliche Überarbeitung.
Von der Vertiefung des Kellergeschosses bis zum Einbau eines Aufzugsschachts haben wir nichts unversucht gelassen, um diesen Raum für modernes Wohnen neu zu gestalten. Jeder Aspekt des Grundrisses wurde sorgfältig neu angeordnet, um die Funktionalität zu maximieren und einen nahtlosen Übergang zwischen den Räumen zu schaffen. Das Ergebnis? Eine harmonische Mischung aus klassischem und modernem Design, die den Geist der Vergangenheit widerspiegelt und gleichzeitig den Komfort von heute vereint.
Das krönende Juwel dieses Projekts ist die Hinzufügung einer atemberaubenden modernen Dachterrasse, die einen atemberaubenden Blick auf die Skyline der Stadt bietet und der perfekte Ort für Entspannung und Unterhaltung ist.
Wir laden Sie ein, die Transformation dieses historischen Juwels auf unserer Website zu erkunden. Erleben Sie die Verbindung von Charme der alten Welt mit moderner Eleganz und sehen Sie, wie wir ein Haus in ein geschätztes Zuhause verwandelt haben.
Besuchen Sie unsere Website, um mehr zu erfahren: https://www.storm-architects.com/de/projekte/klinkhamer-huis
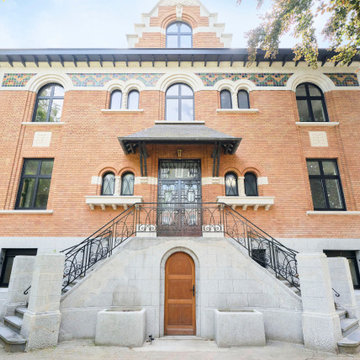
Une grande maison de maître à Lille rénovée et divisée en 6 appartements.
This is an example of a large midcentury brick multi-coloured townhouse exterior in Lille with four or more storeys, a hip roof and a tile roof.
This is an example of a large midcentury brick multi-coloured townhouse exterior in Lille with four or more storeys, a hip roof and a tile roof.
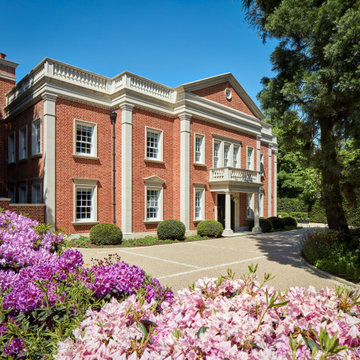
A stunning 22,000 sq ft eight bedroom family home set in a private estate in Kent. Traditional and elegant, and featuring an incredible marble entrance hall, statement chandelier and a wonderful curved marble staircase.
Gold is the predominant colour throughout the property which gives a feeling of grandeur and opulence. The attention to detail and workmanship by the Mormac team is to an exceptionally high standard. The property features all the hallmarks of a historic home such as the fine dining room with gold leaf ceiling, drawing room with antique fireplace, library/study, cloakrooms, and staff accommodation. The property enjoys a number of amenities such as residential lift, car lift, turntable, and an incredible 8000 sq ft basement.
The leisure facilities include a stunning indoor swimming pool, tennis court, sauna, steam room, cinema, yoga area, gymnasium, complete with entertainment area for over 200 people, perfect for accommodating large family gatherings and parties. The centre piece is a spectacular bar area complete with a wine cellar and a contemporary statement chandelier. Outside there is a sunken courtyard with a dazzling water feature. This is a property we are very proud to include in our portfolio of exceptional builds.
Brick Exterior Design Ideas with Four or More Storeys
7