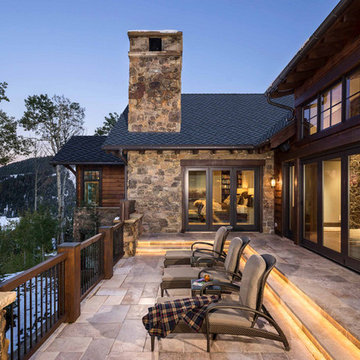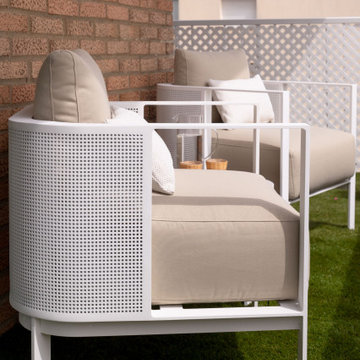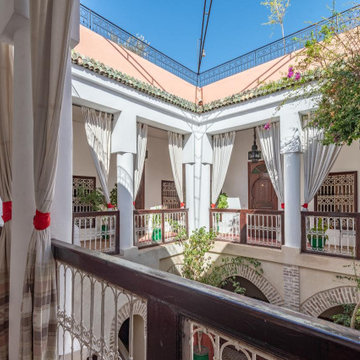Brown Balcony Design Ideas with Mixed Railing
Refine by:
Budget
Sort by:Popular Today
1 - 20 of 73 photos
Item 1 of 3
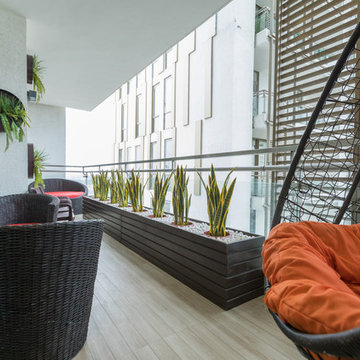
MADS Creations
Design ideas for a contemporary balcony in Delhi with a roof extension and mixed railing.
Design ideas for a contemporary balcony in Delhi with a roof extension and mixed railing.
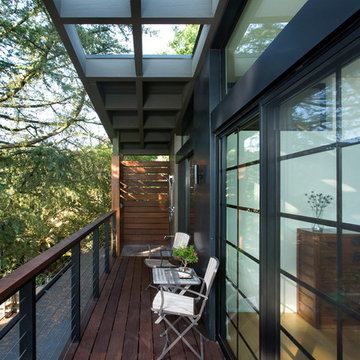
Balcony overlooking canyon at second floor primary suite.
Tree at left nearly "kisses" house while offering partial privacy for outdoor shower. Photo by Clark Dugger
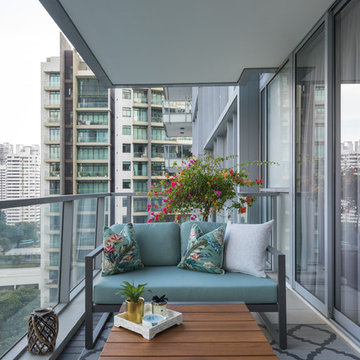
Inspiration for a contemporary balcony for for apartments in Singapore with a roof extension and mixed railing.

Sébastien Dondain
Mid-sized mediterranean balcony in Marseille with a container garden, no cover and mixed railing.
Mid-sized mediterranean balcony in Marseille with a container garden, no cover and mixed railing.
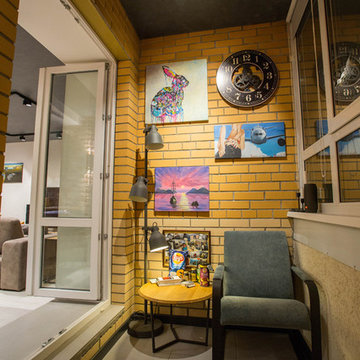
Inspiration for a small industrial balcony in Saint Petersburg with no cover and mixed railing.
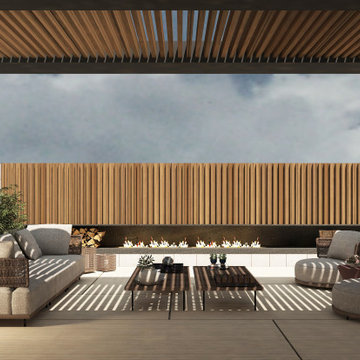
Outdoor sitting
Inspiration for an expansive modern balcony in Other with with fireplace, a pergola and mixed railing.
Inspiration for an expansive modern balcony in Other with with fireplace, a pergola and mixed railing.
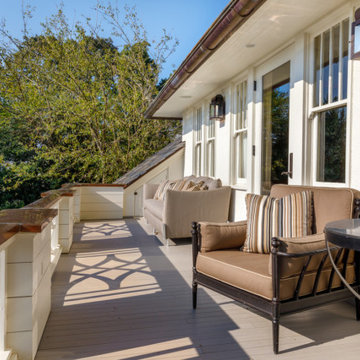
Traditional Home in Chattanooga, Tennessee. See full home tour http://ow.ly/aKyu30qd421
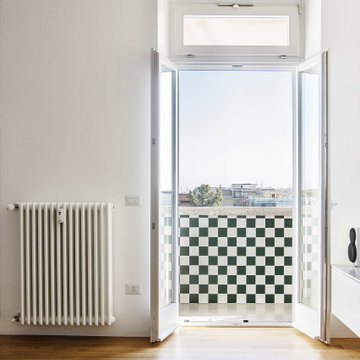
Ph: Igor Gentili
Inspiration for a balcony for for apartments in Rome with mixed railing.
Inspiration for a balcony for for apartments in Rome with mixed railing.
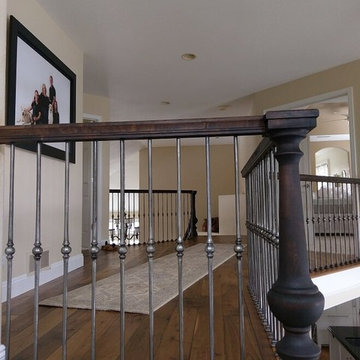
A custom designed handrail and wrought iron balusters along with walnut and white stairs completely changed the look of this Greenwood Village home. Going from white handrail and balusters to this customized look makes the entry to this beautiful home much more dramatic!
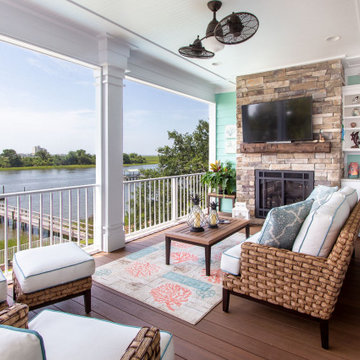
Inspiration for a mid-sized beach style balcony in Other with a roof extension and mixed railing.
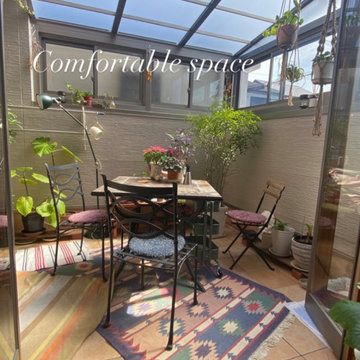
リビングからの2F、バルコニーをサンルーム(コンサバトリー)にリノベーション。テレワークも可能な素敵な空間に。
Inspiration for a small eclectic balcony in Other with a vertical garden, an awning and mixed railing.
Inspiration for a small eclectic balcony in Other with a vertical garden, an awning and mixed railing.
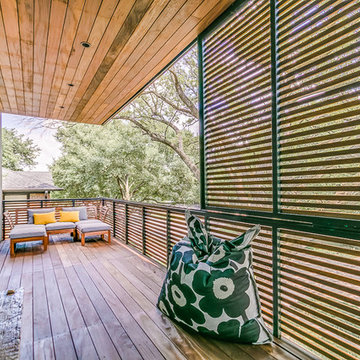
The Kipling house is a new addition to the Montrose neighborhood. Designed for a family of five, it allows for generous open family zones oriented to large glass walls facing the street and courtyard pool. The courtyard also creates a buffer between the master suite and the children's play and bedroom zones. The master suite echoes the first floor connection to the exterior, with large glass walls facing balconies to the courtyard and street. Fixed wood screens provide privacy on the first floor while a large sliding second floor panel allows the street balcony to exchange privacy control with the study. Material changes on the exterior articulate the zones of the house and negotiate structural loads.
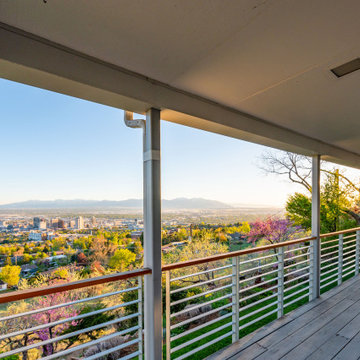
Design ideas for a large midcentury balcony in Salt Lake City with a roof extension and mixed railing.
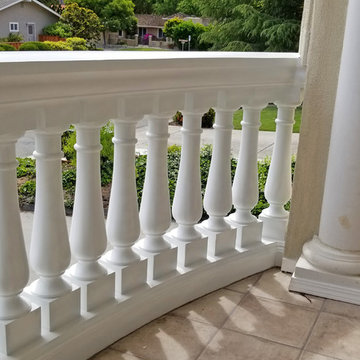
M.M. of Saratoga, CA writes of their replacement Curved Polyurethane Balcony Railing: “Everything came in good condition, and we completed the work earlier today. It looks really nice. Better, I believe, than the original balcony. We were very pleased with the precision of the work — there was no room for error in the measurements. You guys nailed it. Looking forward to spending some time back on the balcony this summer.”
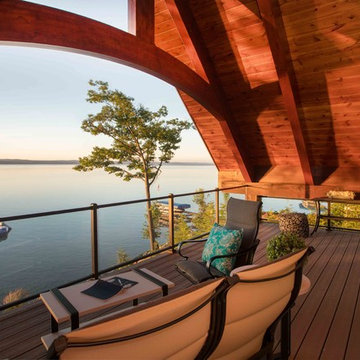
We were hired to add space to their cottage while still maintaining the current architectural style. We enlarged the home's living area, created a larger mudroom off the garage entry, enlarged the screen porch and created a covered porch off the dining room and the existing deck was also enlarged. On the second level, we added an additional bunk room, bathroom, and new access to the bonus room above the garage. The exterior was also embellished with timber beams and brackets as well as a stunning new balcony off the master bedroom. Trim details and new staining completed the look.
- Jacqueline Southby Photography
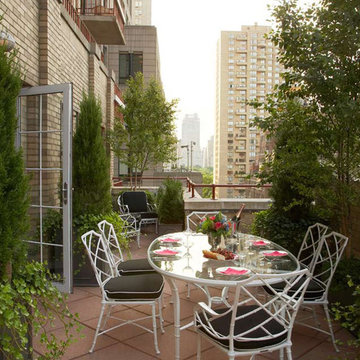
Photo of a mid-sized eclectic balcony in New York with a container garden, no cover and mixed railing.
Brown Balcony Design Ideas with Mixed Railing
1

