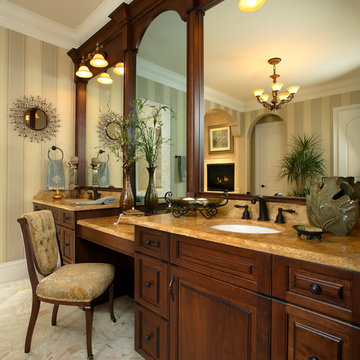Brown Bathroom Design Ideas
Refine by:
Budget
Sort by:Popular Today
161 - 180 of 1,539 photos
Item 1 of 4
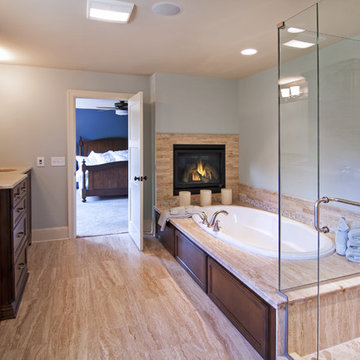
This Cape Cod inspired custom home includes 5,500 square feet of large open living space, 5 bedrooms, 5 bathrooms, working spaces for the adults and kids, a lower level guest suite, ample storage space, and unique custom craftsmanship and design elements characteristically fashioned into all Schrader homes. Detailed finishes including unique granite countertops, natural stone, cape code inspired tiles & 7 inch trim boards, splashes of color, and a mixture of Knotty Alder & Soft Maple cabinetry adorn this comfortable, family friendly home.
Some of the design elements in this home include a master suite with gas fireplace, master bath, large walk in closet, and balcony overlooking the pool. In addition, the upper level of the home features a secret passageway between kid’s bedrooms, upstairs washer & dryer, built in cabinetry, and a 700+ square foot bonus room above the garage.
Main level features include a large open kitchen with granite countertops with honed finishes, dining room with wainscoted walls, Butler's pantry, a “dog room” complete w/dog wash station, home office, and kids study room.
The large lower level includes a Mother-in-law suite with private bath, kitchen/wet bar, 400 Square foot masterfully finished home theatre with old time charm & built in couch, and a lower level garage exiting to the back yard with ample space for pool supplies and yard equipment.
This MN Greenpath Certified home includes a geothermal heating & cooling system, spray foam insulation, and in-floor radiant heat, all incorporated to significantly reduce utility costs. Additionally, reclaimed wood from trees removed from the lot, were used to produce the maple flooring throughout the home and to build the cherry breakfast nook table. Woodwork reclaimed by Wood From the Hood
Photos - Dean Reidel
Interior Designer - Miranda Brouwer
Staging - Stage by Design
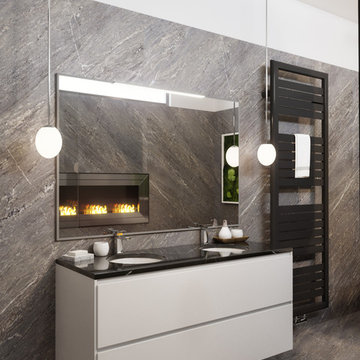
Small modern master bathroom in Brussels with open cabinets, a drop-in tub, a curbless shower, gray tile, porcelain tile, grey walls, porcelain floors, an undermount sink, marble benchtops, grey floor, an open shower and black benchtops.
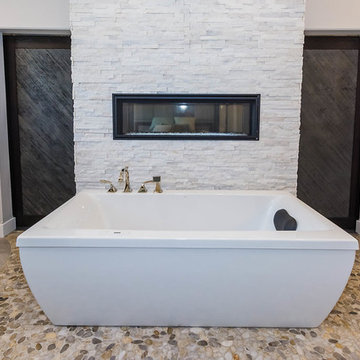
This ensuite is built with relaxation in mind. A spa like feel with a massive soaker tub and a natural pebble floor surrounding it reminds you of being at the ocean. Even more relaxation is provided with the two sided fireplace above the freestanding tub,
Photo Credit: Steven Li Photography
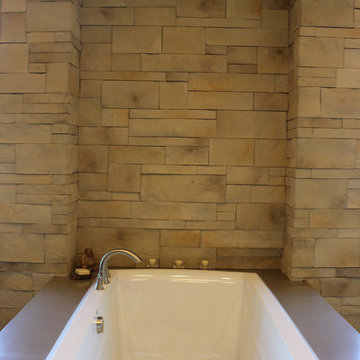
TMC stone in the 2013 BCASWI Parade of Homes #3
Builder: BrunoBuilt, Inc.
Interior Designer: BrunoBuilt, Inc.
Stone: Coronado Playa Vista Cream
Photo of a large traditional master bathroom in Boise with a drop-in tub, beige tile, gray tile, stone tile, grey walls and engineered quartz benchtops.
Photo of a large traditional master bathroom in Boise with a drop-in tub, beige tile, gray tile, stone tile, grey walls and engineered quartz benchtops.
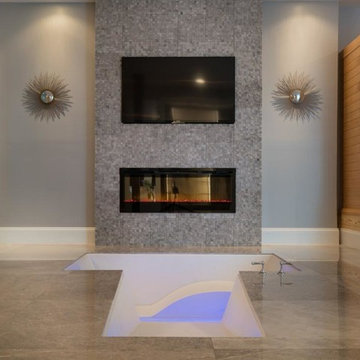
We had the opportunity to design and create a walk-in bath tub with cascading waterfall entry, ambient lighting, and chase lounger for relaxing and comfort. This sunken bathtub, though quite large fits the space and size of this bathroom perfectly. Also, the treaded slope allows for very easy access which is usually the biggest downfall of any sunken tub.
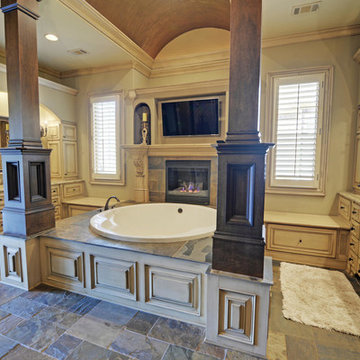
Photo of an expansive country master bathroom in Atlanta with raised-panel cabinets, light wood cabinets, a drop-in tub, beige walls, slate floors, an undermount sink and granite benchtops.
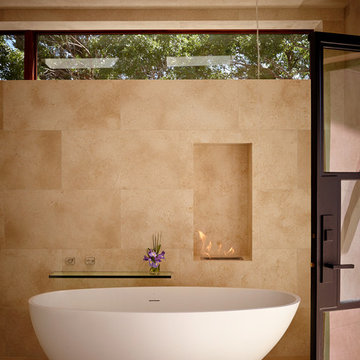
This edgy contemporary home built in Austin is an exquisite example of the hill country contemporary style. Carefully utilizing the existing topography and abundant natural daylight, this home embodies LaRue Architects’ cherished approach of site specific residential design.
Published:
Modern Luxury Interiors Texas, April 2016
Modern Luxury Interiors Texas, Winter/Spring 2016
Vetta Homes, January-March 2015 (Cover) - https://issuu.com/vettamagazine/docs/homes_issue1
Photo Credit: Dror Baldinger
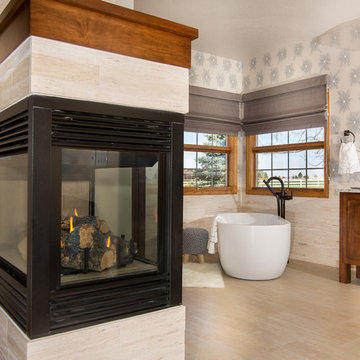
Design ideas for a mid-sized transitional master bathroom in Denver with raised-panel cabinets, medium wood cabinets, a freestanding tub, a corner shower, beige tile, porcelain tile, multi-coloured walls, porcelain floors, an undermount sink, granite benchtops, beige floor and a hinged shower door.
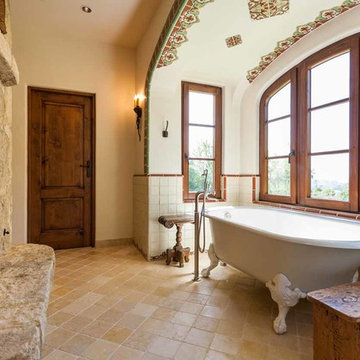
Design ideas for a mediterranean master bathroom in San Diego with a claw-foot tub, beige tile, beige walls and beige floor.
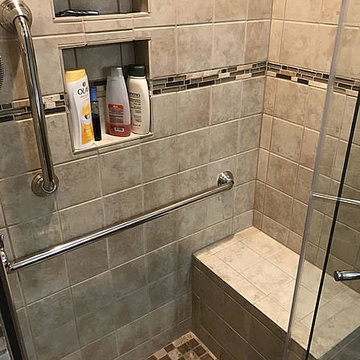
Transforming the homeowners 1950's bathroom to become handicapped accessible was a challenge we accepted with joy. Through innovative design, we were able to transform a linen closet into a walk-in shower, enabling this aging homeowner to remain in his home in a cost-effective way.
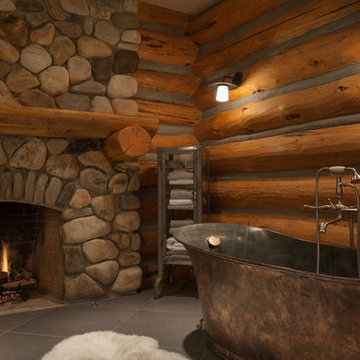
Inspiration for a mid-sized country master bathroom in Other with a freestanding tub.
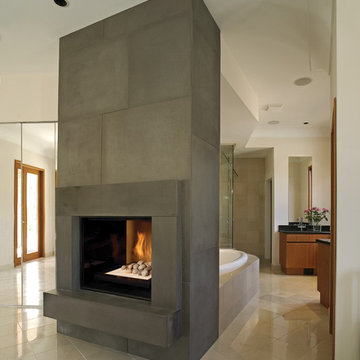
Town & Country - The TC36 See-Thru: no louvers, no heavy trim, no raised hearth required. Just a beautiful fire with bold flames creating a warm and enveloping atmosphere in two rooms at once. Our unique Design-A-Fire options and venting versatility let you create your perfect two-sided fireplace – and put it where you want it.
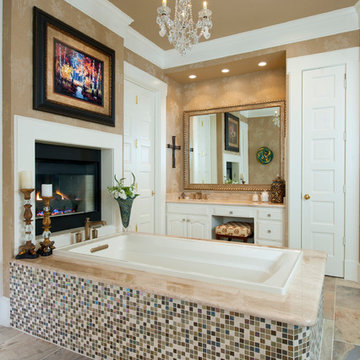
Dan Piassick Photography
Photo of a traditional bathroom in Dallas with mosaic tile and beige tile.
Photo of a traditional bathroom in Dallas with mosaic tile and beige tile.
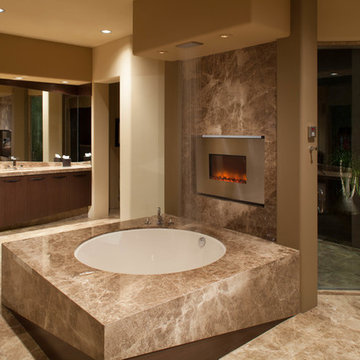
Contemporary master bathroom in Other with flat-panel cabinets, dark wood cabinets, an undermount tub, brown tile and brown walls.
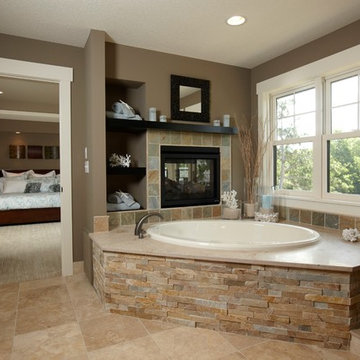
Builder: Pillar Homes
www.pillarhomes.com
This is an example of an arts and crafts bathroom in Minneapolis.
This is an example of an arts and crafts bathroom in Minneapolis.
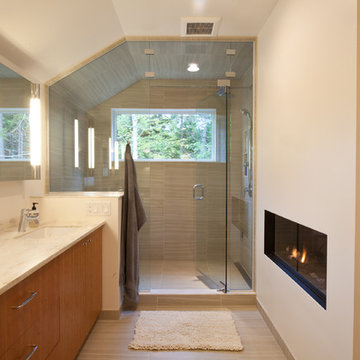
Master Bath. Tile: Dal-tile Santino Chiaro 12x24". Vanity: custom cherry. Vanity top: Corian in Witch Hazel. Fireplace: Ortal. Medicine cabinet and lights: Robern M-Series. Paint color: Sherwin Williams White Flour.
Photo by Randy O'Rourke
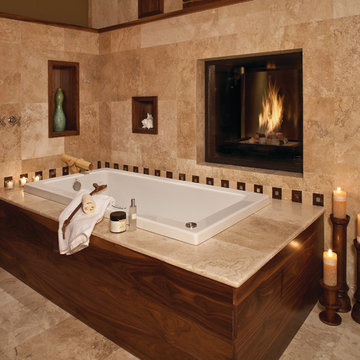
The Sater Design Collection's luxury, craftsman home plan "Myrtlewood" (Plan #6522). http://saterdesign.com/product/myrtlewood/
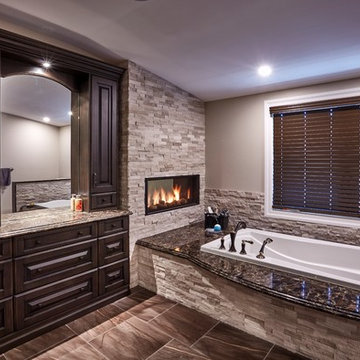
This is an example of a large traditional master bathroom in Toronto with raised-panel cabinets, dark wood cabinets, an alcove tub, a two-piece toilet, beige tile, stone tile, beige walls, porcelain floors, an undermount sink, granite benchtops and brown floor.
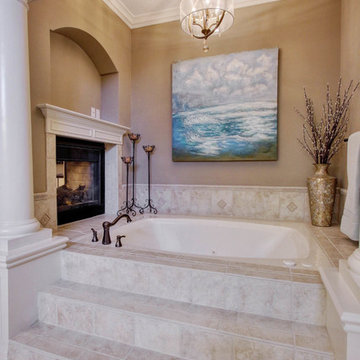
Wayne
The client purchased a beautiful Georgian style house but wanted to make the home decor more transitional. We mixed traditional with more clean transitional furniture and accessories to achieve a clean look. Stairs railings and carpet were updated, new furniture, new transitional lighting and all new granite countertops were changed.
Brown Bathroom Design Ideas
9


