All Cabinet Styles Brown Bathroom Design Ideas
Refine by:
Budget
Sort by:Popular Today
221 - 240 of 148,696 photos
Item 1 of 3
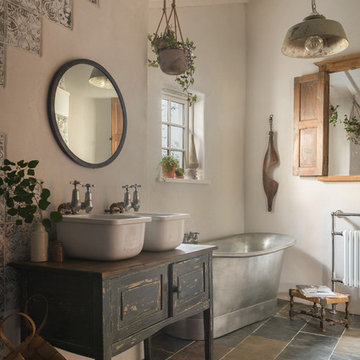
Unique Home Stays
Country bathroom in Cornwall with raised-panel cabinets, distressed cabinets, a freestanding tub, beige walls, a vessel sink, wood benchtops, black floor and black benchtops.
Country bathroom in Cornwall with raised-panel cabinets, distressed cabinets, a freestanding tub, beige walls, a vessel sink, wood benchtops, black floor and black benchtops.
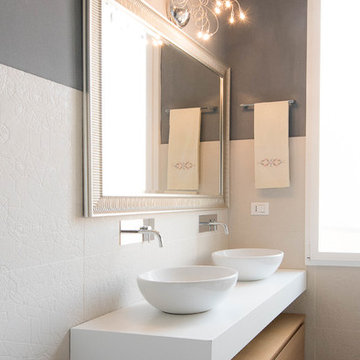
Photo of a contemporary bathroom in Bologna with light wood cabinets, porcelain floors, a vessel sink, white benchtops, flat-panel cabinets, white tile, grey walls and grey floor.
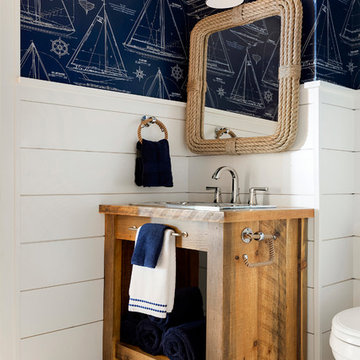
Spacecrafting Photography
Inspiration for a beach style bathroom in Minneapolis with open cabinets, medium wood cabinets, multi-coloured walls, a drop-in sink, wood benchtops, multi-coloured floor, ceramic floors, a single vanity and planked wall panelling.
Inspiration for a beach style bathroom in Minneapolis with open cabinets, medium wood cabinets, multi-coloured walls, a drop-in sink, wood benchtops, multi-coloured floor, ceramic floors, a single vanity and planked wall panelling.
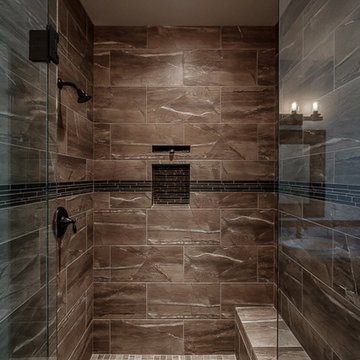
The shower is led into by glass doors. The shower contains a built in shower bench with matching tile to the shower walls. There's also a built in shelf in the shower for shower necessities. The faucet is fixed to the wall. There is a tile feature stripe running throughout the shower. Another contrasting tile makes up the floor of the shower.
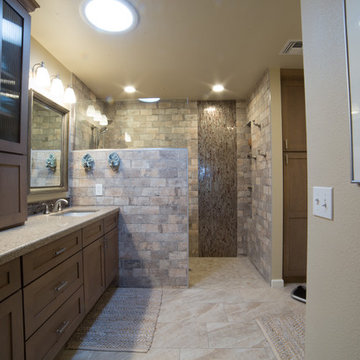
A dark stained barn door is the grand entrance for this gorgeous remodel featuring Wellborn Cabinets, quartz countertops,and 12" x 24" porcelain tile. While beautiful, the real main attraction is the zero threshold spacious walk-in shower covered in Chicago Brick Southside porcelain tile.
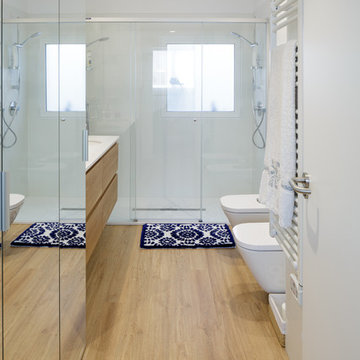
Photo of a modern 3/4 bathroom in Alicante-Costa Blanca with flat-panel cabinets, medium wood cabinets, a wall-mount toilet, ceramic tile, white walls, medium hardwood floors, an undermount sink, engineered quartz benchtops, white benchtops, an alcove shower, white tile, beige floor and a sliding shower screen.
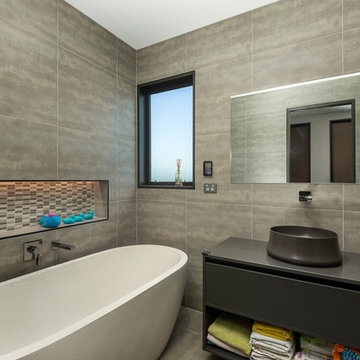
Paul Wheeler
Design ideas for a contemporary bathroom in Christchurch with flat-panel cabinets, grey cabinets, a freestanding tub, a vessel sink, grey floor and grey benchtops.
Design ideas for a contemporary bathroom in Christchurch with flat-panel cabinets, grey cabinets, a freestanding tub, a vessel sink, grey floor and grey benchtops.
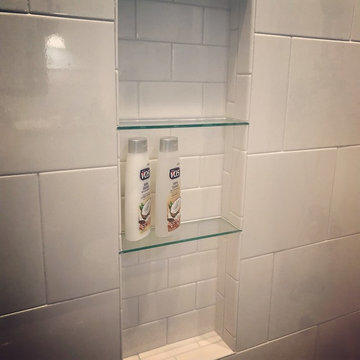
Design ideas for a mid-sized traditional 3/4 bathroom in Boise with raised-panel cabinets, white cabinets, an alcove shower, white tile, subway tile, blue walls, dark hardwood floors, a drop-in sink, tile benchtops, a shower curtain and black benchtops.
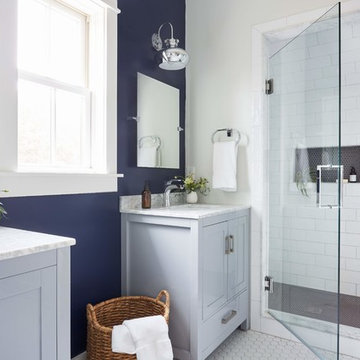
This is an example of a mid-sized country bathroom in Richmond with shaker cabinets, grey cabinets, an alcove shower, white tile, blue walls, mosaic tile floors, an undermount sink, white floor, a hinged shower door, white benchtops, subway tile and marble benchtops.
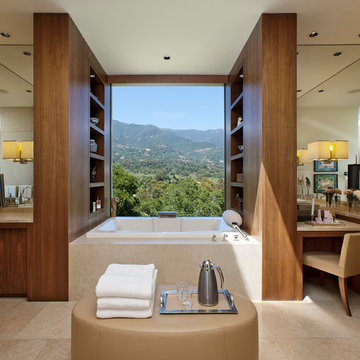
Jim Bartsch
This is an example of a large mediterranean master bathroom in Santa Barbara with a drop-in tub, ceramic floors, beige floor, beige benchtops, flat-panel cabinets and medium wood cabinets.
This is an example of a large mediterranean master bathroom in Santa Barbara with a drop-in tub, ceramic floors, beige floor, beige benchtops, flat-panel cabinets and medium wood cabinets.
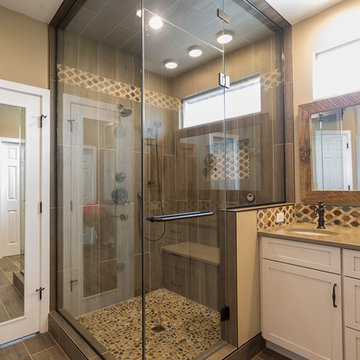
This is an example of a mid-sized country master bathroom in Denver with shaker cabinets, beige cabinets, an alcove shower, brown tile, porcelain tile, beige walls, porcelain floors, an undermount sink, engineered quartz benchtops, brown floor, a hinged shower door and brown benchtops.
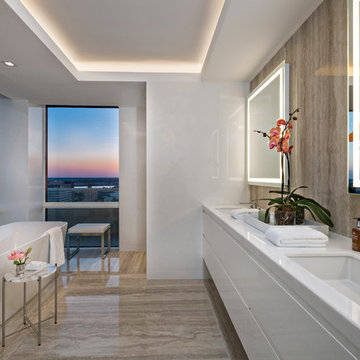
Ron Rosenzweig
Mid-sized contemporary master bathroom in Miami with flat-panel cabinets, white cabinets, a freestanding tub, brown tile, white walls, an undermount sink, brown floor, white benchtops and engineered quartz benchtops.
Mid-sized contemporary master bathroom in Miami with flat-panel cabinets, white cabinets, a freestanding tub, brown tile, white walls, an undermount sink, brown floor, white benchtops and engineered quartz benchtops.
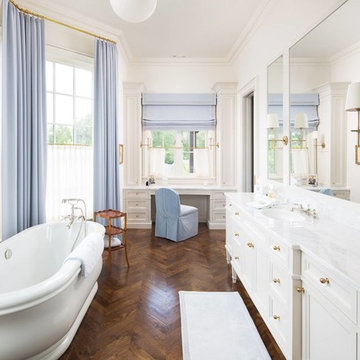
This is an example of a traditional master bathroom in Minneapolis with white cabinets, a freestanding tub, white walls, dark hardwood floors, an undermount sink, brown floor, white benchtops and recessed-panel cabinets.
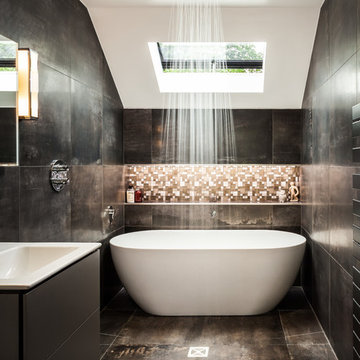
David Butler
Photo of a mid-sized contemporary wet room bathroom in Surrey with flat-panel cabinets, grey cabinets, a freestanding tub, black walls, brown floor, an open shower, black tile, brown tile, mosaic tile and a console sink.
Photo of a mid-sized contemporary wet room bathroom in Surrey with flat-panel cabinets, grey cabinets, a freestanding tub, black walls, brown floor, an open shower, black tile, brown tile, mosaic tile and a console sink.
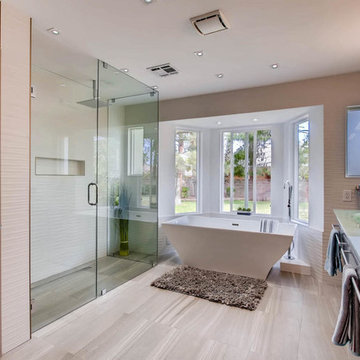
Contemporary master bathroom in Las Vegas with flat-panel cabinets, grey cabinets, a freestanding tub, a corner shower, white tile, beige walls, an integrated sink, glass benchtops, grey floor and a hinged shower door.
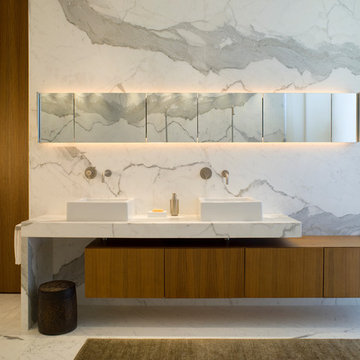
Mid-sized contemporary master bathroom in Miami with flat-panel cabinets, medium wood cabinets, white tile, white walls, a vessel sink, white floor, marble floors, marble benchtops and grey benchtops.
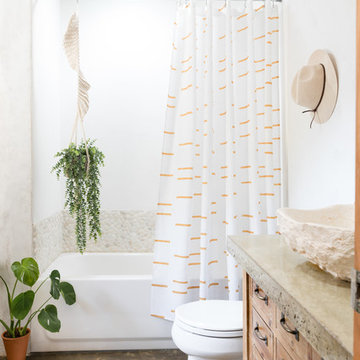
Photo of a beach style bathroom in Denver with medium wood cabinets, an alcove tub, a shower/bathtub combo, beige tile, pebble tile, white walls, concrete floors, a vessel sink, concrete benchtops, grey floor, a shower curtain, grey benchtops and flat-panel cabinets.
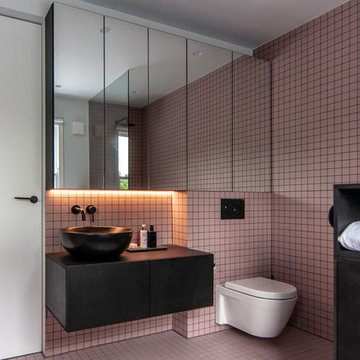
Variant Office
Inspiration for a mid-sized contemporary bathroom in London with flat-panel cabinets, black cabinets, a wall-mount toilet, pink tile, pink walls, pink floor, black benchtops and a vessel sink.
Inspiration for a mid-sized contemporary bathroom in London with flat-panel cabinets, black cabinets, a wall-mount toilet, pink tile, pink walls, pink floor, black benchtops and a vessel sink.
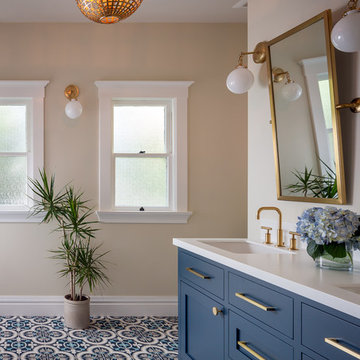
Inspiration for a mid-sized traditional kids bathroom in San Francisco with shaker cabinets, blue cabinets, a double shower, a two-piece toilet, white tile, ceramic tile, white walls, cement tiles, an undermount sink, solid surface benchtops, blue floor, a hinged shower door and white benchtops.
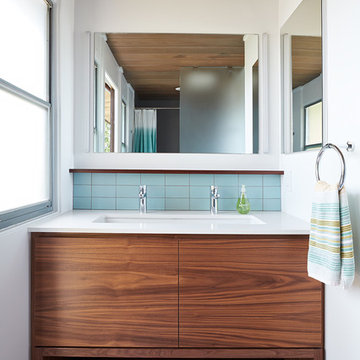
Klopf Architecture and Jesse Ososki Art remodeled an existing Eichler atrium home into a brighter, more open, and more functional version of its original self.
The goals were to preserve the Eichler look and feel without the need to strictly adhere to it. The scope of work included re-configuring the master bedroom/bath, the kitchen, and the hall bath/laundry area, as well as updating interior finishes throughout to be more sophisticated.
The owners are detail-oriented and were very involved in the design process, down to the selection of lighting controls and stainless steel faceplates.Their design aesthetic leans toward the Scandinavian — light and bright, with simple straight lines and pure geometric shapes.
The finish flooring is large porcelain tile (24” x 24”) in a neutral grey tone, providing a uniform backdrop against which other materials can stand out. The same tile continues into the shower floor (with a different finish texture for slip-resistance) and up the shower/tub walls (in a smaller size). Heath Classic Field ceramic tile in Modern Blue was used sparingly, to add color at the hall bath vanity backsplash and at the shampoo niches in both bathrooms. Back-painted soda glass in pale blue to match the Heath tile was used at the kitchen backsplash. This same accent color was also used at the front entry atrium door. Kitchen cabinetry, countertops, appliances, and light fixtures are all white, making the kitchen feel more airy and light. Countertops are Caesarstone Blizzard.
The owners chose to keep some of the original Eichler elements: the concrete masonry fireplace; the stained tongue-and-groove redwood ceiling decking; and the luan wall paneling. The luan paneling was lightly sanded, cleaned, and re-stained. The owners also kept an added element that was installed by a previous owner: sliding shoji panels at all bedroom windows and sliding glass doors, for both privacy and sun control. Grooves were cut into the new tile flooring for the shoji panels to slide in, creating a more integrated look. Walnut was used to add warmth and contrast at the kitchen bar top and niche, the bathroom vanities, and the window sill/ledge under the kitchen window.
This Burlingame Eichler Remodel is a 2,121 sf, 4 bedroom/2 bath home located in the heart of Silicon Valley.
Klopf Architecture Project Team: John Klopf, Klara Kevane and Yegvenia Torres Zavala
Contractor: Jesse Ososki Art
Structural Engineer: Emmanuel Pun
Photography ©2018 Mariko Reed
Location: Burlingame, CA
Year completed: 2017
All Cabinet Styles Brown Bathroom Design Ideas
12