Brown Bathroom Design Ideas
Refine by:
Budget
Sort by:Popular Today
141 - 160 of 15,368 photos
Item 1 of 3
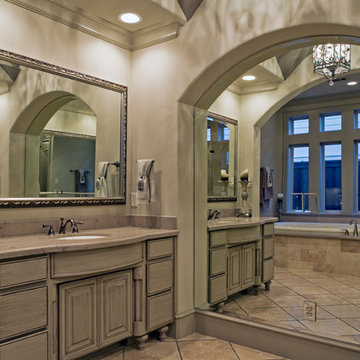
Large mediterranean master bathroom in Dallas with furniture-like cabinets, grey cabinets, a drop-in tub, a corner shower, a two-piece toilet, beige tile, beige walls, limestone floors, an undermount sink, limestone benchtops, beige floor, a hinged shower door and brown benchtops.
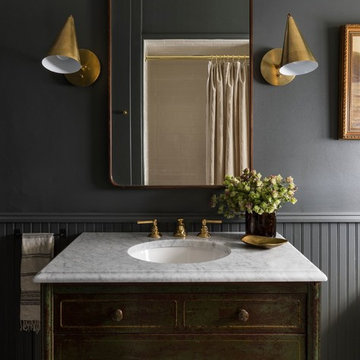
Haris Kenjar
This is an example of a traditional bathroom in Seattle with distressed cabinets, grey walls, an undermount sink, white benchtops and flat-panel cabinets.
This is an example of a traditional bathroom in Seattle with distressed cabinets, grey walls, an undermount sink, white benchtops and flat-panel cabinets.
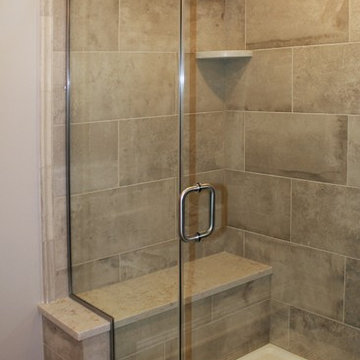
Princeton, NJ. From blank canvas to ultimate entertainment space, our clients chose beautiful finishes and decor turning this unfinished basement into a gorgeous, functional space for everyone! COREtec flooring throughout provides beauty and durability. Stacked stone feature wall, and built ins add warmth and style to family room. Designated spaces for pool, poker and ping pong tables make for an entertainers dream. Kitchen includes convenient bar seating, sink, wine fridge, full size fridge, ice maker, microwave and dishwasher. Full bathroom with gorgeous finishes. Theater room with two level seating is the perfect place to watch your favorite movie!
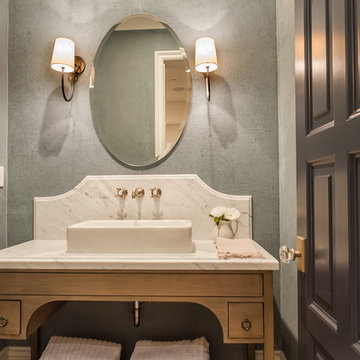
Photo of a mid-sized country 3/4 bathroom in Los Angeles with open cabinets, light wood cabinets, blue walls, a vessel sink, marble benchtops, brown floor, white benchtops and light hardwood floors.
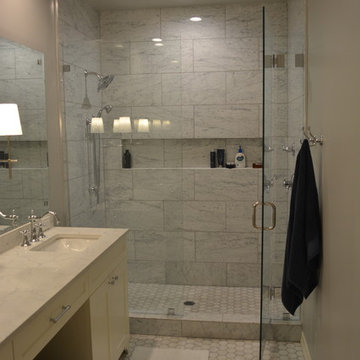
Master shower with frameless enclosure.
Inspiration for a small traditional master bathroom in Other with shaker cabinets, white cabinets, an open shower, white tile, marble, grey walls, marble floors, an undermount sink, engineered quartz benchtops, white floor and a hinged shower door.
Inspiration for a small traditional master bathroom in Other with shaker cabinets, white cabinets, an open shower, white tile, marble, grey walls, marble floors, an undermount sink, engineered quartz benchtops, white floor and a hinged shower door.
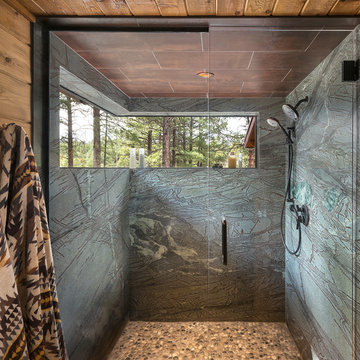
All Cedar Log Cabin the beautiful pines of AZ
Claw foot tub
Photos by Mark Boisclair
Mid-sized country master bathroom in Phoenix with raised-panel cabinets, distressed cabinets, a claw-foot tub, an alcove shower, a one-piece toilet, multi-coloured tile, slate, beige walls, slate floors, a vessel sink and limestone benchtops.
Mid-sized country master bathroom in Phoenix with raised-panel cabinets, distressed cabinets, a claw-foot tub, an alcove shower, a one-piece toilet, multi-coloured tile, slate, beige walls, slate floors, a vessel sink and limestone benchtops.
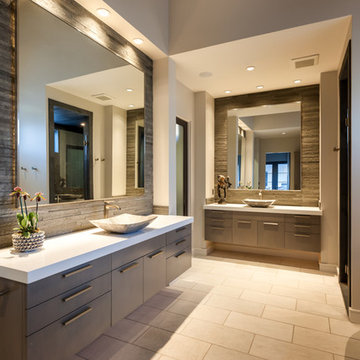
Connie Anderson
This is an example of a large contemporary master bathroom in Houston with flat-panel cabinets, dark wood cabinets, a freestanding tub, a corner shower, a two-piece toilet, gray tile, white tile, marble, grey walls, slate floors, a vessel sink, quartzite benchtops, grey floor and a hinged shower door.
This is an example of a large contemporary master bathroom in Houston with flat-panel cabinets, dark wood cabinets, a freestanding tub, a corner shower, a two-piece toilet, gray tile, white tile, marble, grey walls, slate floors, a vessel sink, quartzite benchtops, grey floor and a hinged shower door.
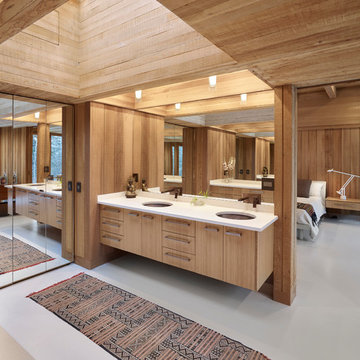
Photo of an expansive contemporary master wet room bathroom in Edmonton with flat-panel cabinets, light wood cabinets, an undermount sink, grey floor, a freestanding tub, a one-piece toilet, beige tile, stone tile, brown walls, concrete floors, solid surface benchtops and an open shower.
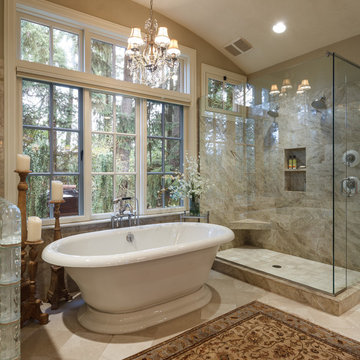
Erik Bishop
Design ideas for a large traditional master bathroom in Other with raised-panel cabinets, medium wood cabinets, a freestanding tub, a corner shower, a two-piece toilet, beige tile, marble, beige walls, marble floors, an undermount sink and marble benchtops.
Design ideas for a large traditional master bathroom in Other with raised-panel cabinets, medium wood cabinets, a freestanding tub, a corner shower, a two-piece toilet, beige tile, marble, beige walls, marble floors, an undermount sink and marble benchtops.
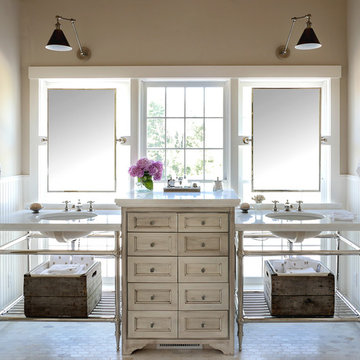
Carolyn Bates
Photo of a large traditional master bathroom in Burlington with beige walls, mosaic tile floors, an undermount sink, marble benchtops, beige cabinets and recessed-panel cabinets.
Photo of a large traditional master bathroom in Burlington with beige walls, mosaic tile floors, an undermount sink, marble benchtops, beige cabinets and recessed-panel cabinets.
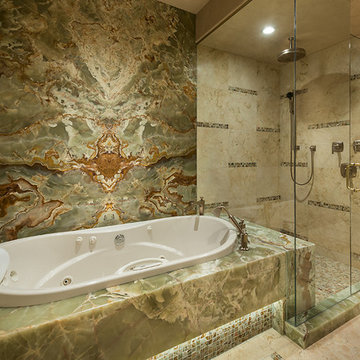
Elegant guest bathroom with bookmatched slab onyx walls and tub deck. Tub deck is underlit and connects to shower bench. Green onyx deco mosaic on floor and under tub.
Interior Design: Susan Hersker and Elaine Ryckman.
Architect: Kilbane Architecture.
Stone: Stockett Tile and Granite
photo: Mark Boisclair
Project designed by Susie Hersker’s Scottsdale interior design firm Design Directives. Design Directives is active in Phoenix, Paradise Valley, Cave Creek, Carefree, Sedona, and beyond.
For more about Design Directives, click here: https://susanherskerasid.com/
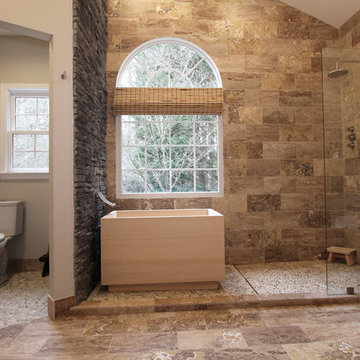
The detailed plans for this bathroom can be purchased here: https://www.changeyourbathroom.com/shop/healing-hinoki-bathroom-plans/
Japanese Hinoki Ofuro Tub in wet area combined with shower, hidden shower drain with pebble shower floor, travertine tile with brushed nickel fixtures. Atlanta Bathroom
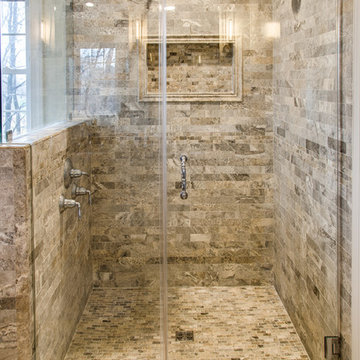
Dimitar Yankov
Photo of a mid-sized country master bathroom in DC Metro with furniture-like cabinets, brown cabinets, a claw-foot tub, a corner shower, a two-piece toilet, stone tile, beige walls, travertine floors and marble benchtops.
Photo of a mid-sized country master bathroom in DC Metro with furniture-like cabinets, brown cabinets, a claw-foot tub, a corner shower, a two-piece toilet, stone tile, beige walls, travertine floors and marble benchtops.
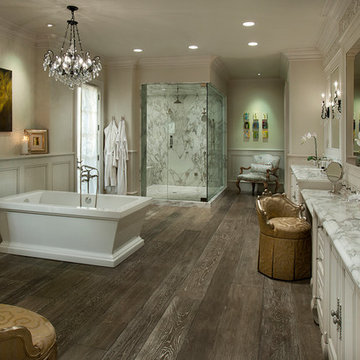
Every luxury home needs a master suite, and what a master suite without a luxurious master bath?! Fratantoni Luxury Estates design-builds the most elegant Master Bathrooms in Arizona!
For more inspiring photos and bathroom ideas follow us on Facebook, Pinterest, Twitter and Instagram!
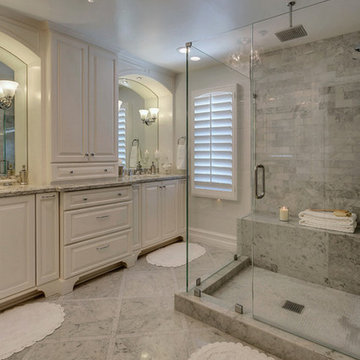
After completing their son’s room, we decided to continue the designing in my client’s master bathroom in Rancho Cucamonga, CA. Not only were the finishes completely overhauled, but the space plan was reconfigured too. They no longer wanted their soaking tub and requested a larger shower with a rain head and more counter top space and cabinetry. The couple wanted something that was not too trendy and desired a space that would look classic and stand the test of time. What better way to give them that than with marble, white cabinets and a chandelier to boot? This newly renovated master bath now features Cambria quartz counters, custom white cabinetry, marble flooring in a diamond pattern with mini-mosaic accents, a classic subway marble shower surround, frameless glass, new recessed and accent lighting, chrome fixtures, a coat of fresh grey paint on the walls and a few accessories to make the space feel complete.
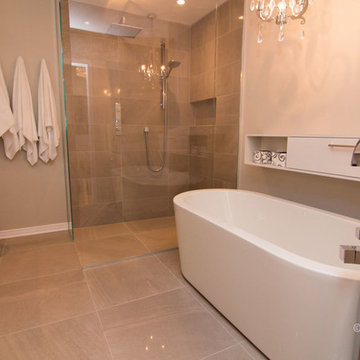
Hugo Sanchez
Mid-sized modern master bathroom in Montreal with an undermount sink, flat-panel cabinets, white cabinets, quartzite benchtops, a freestanding tub, a curbless shower, a one-piece toilet, gray tile, porcelain tile, white walls and porcelain floors.
Mid-sized modern master bathroom in Montreal with an undermount sink, flat-panel cabinets, white cabinets, quartzite benchtops, a freestanding tub, a curbless shower, a one-piece toilet, gray tile, porcelain tile, white walls and porcelain floors.
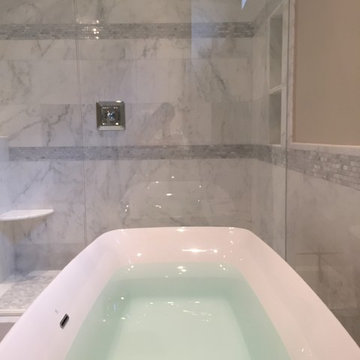
DXV Free standing tub with contemporary tub filler
http://www.dxv.com/Product/Lyndon-Freestanding-Soaking-Tub
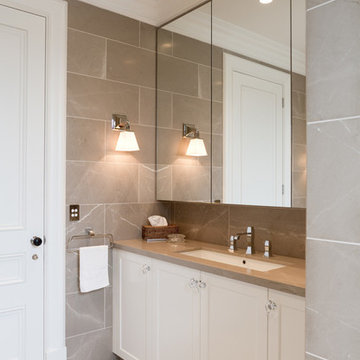
Luxury Bathroom Vanity
Inspiration for a mid-sized traditional master bathroom in Sydney with an undermount sink, recessed-panel cabinets, white cabinets, marble benchtops, gray tile, stone tile, grey walls, marble floors and brown benchtops.
Inspiration for a mid-sized traditional master bathroom in Sydney with an undermount sink, recessed-panel cabinets, white cabinets, marble benchtops, gray tile, stone tile, grey walls, marble floors and brown benchtops.
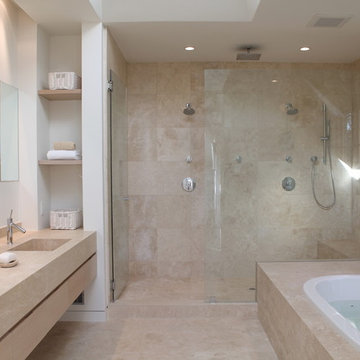
The definitive idea behind this project was to create a modest country house that was traditional in outward appearance yet minimalist from within. The harmonious scale, thick wall massing and the attention to architectural detail are reminiscent of the enduring quality and beauty of European homes built long ago.
It features a custom-built Spanish Colonial- inspired house that is characterized by an L-plan, low-pitched mission clay tile roofs, exposed wood rafter tails, broad expanses of thick white-washed stucco walls with recessed-in French patio doors and casement windows; and surrounded by native California oaks, boxwood hedges, French lavender, Mexican bush sage, and rosemary that are often found in Mediterranean landscapes.
An emphasis was placed on visually experiencing the weight of the exposed ceiling timbers and the thick wall massing between the light, airy spaces. A simple and elegant material palette, which consists of white plastered walls, timber beams, wide plank white oak floors, and pale travertine used for wash basins and bath tile flooring, was chosen to articulate the fine balance between clean, simple lines and Old World touches.
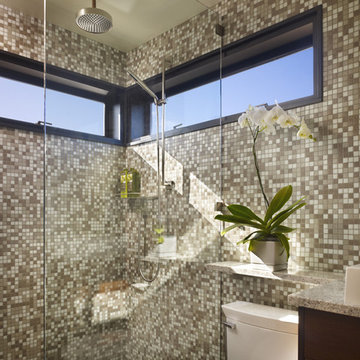
Bath detail with glass shower. Photography by Ben Benschneider.
This is an example of a small modern bathroom in Seattle with flat-panel cabinets, brown cabinets, a curbless shower, a one-piece toilet, beige tile, ceramic tile, beige walls, porcelain floors, an undermount sink, granite benchtops, green floor, an open shower and beige benchtops.
This is an example of a small modern bathroom in Seattle with flat-panel cabinets, brown cabinets, a curbless shower, a one-piece toilet, beige tile, ceramic tile, beige walls, porcelain floors, an undermount sink, granite benchtops, green floor, an open shower and beige benchtops.
Brown Bathroom Design Ideas
8