Brown Bathroom Design Ideas with a Two-piece Toilet
Refine by:
Budget
Sort by:Popular Today
241 - 260 of 49,515 photos
Item 1 of 3
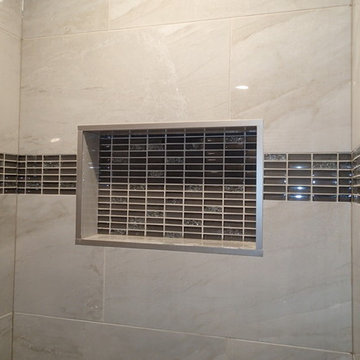
Niche and accent - Crackled glass Jayda coffee 5/8x2
Shower walls & ceiling - Leo Rock light grey polished 12x24
Shower floor - Notion Ice Rectified porcelain 2x2
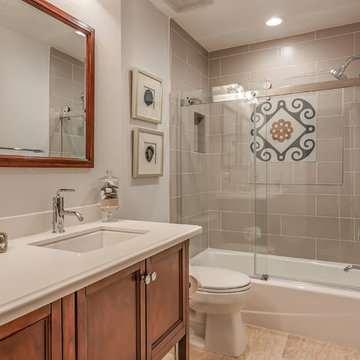
Design ideas for a mid-sized mediterranean 3/4 bathroom in Houston with beaded inset cabinets, medium wood cabinets, an alcove tub, a shower/bathtub combo, gray tile, subway tile, white walls, an undermount sink, beige floor, a sliding shower screen, a two-piece toilet and solid surface benchtops.
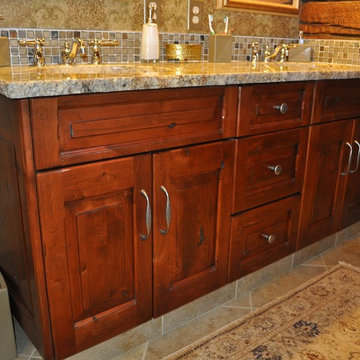
Designer: Katie Brender
Columbia raised-panel Knotty Alder cabinets in Coffee with a black glaze. Granite countertop with chiseled edge.
This is an example of a mid-sized country master bathroom in Seattle with raised-panel cabinets, brown cabinets, a freestanding tub, a corner shower, a two-piece toilet, multi-coloured tile, porcelain tile, porcelain floors, an undermount sink and granite benchtops.
This is an example of a mid-sized country master bathroom in Seattle with raised-panel cabinets, brown cabinets, a freestanding tub, a corner shower, a two-piece toilet, multi-coloured tile, porcelain tile, porcelain floors, an undermount sink and granite benchtops.
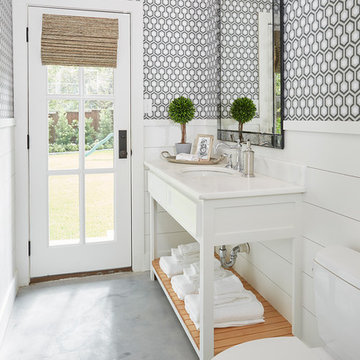
Guest Bath with wallpaper and shiplap
Photo of a country bathroom in Dallas with white cabinets, a two-piece toilet, multi-coloured walls, an undermount sink, grey floor and recessed-panel cabinets.
Photo of a country bathroom in Dallas with white cabinets, a two-piece toilet, multi-coloured walls, an undermount sink, grey floor and recessed-panel cabinets.
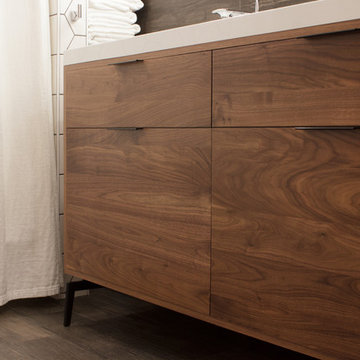
Kara Lashuay
Small modern bathroom in New York with flat-panel cabinets, medium wood cabinets, a drop-in tub, a shower/bathtub combo, a two-piece toilet, white tile, porcelain tile, beige walls, medium hardwood floors, an integrated sink and solid surface benchtops.
Small modern bathroom in New York with flat-panel cabinets, medium wood cabinets, a drop-in tub, a shower/bathtub combo, a two-piece toilet, white tile, porcelain tile, beige walls, medium hardwood floors, an integrated sink and solid surface benchtops.
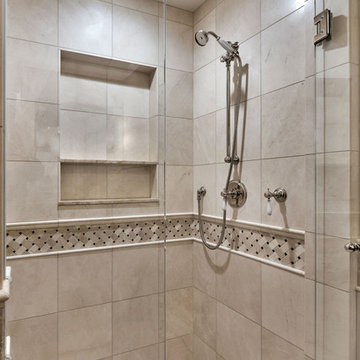
Guest bathroom with Victorian theme
Inspiration for a traditional bathroom in San Francisco with beaded inset cabinets, dark wood cabinets, an alcove shower, a two-piece toilet, beige tile, marble, beige walls, marble floors, an undermount sink and marble benchtops.
Inspiration for a traditional bathroom in San Francisco with beaded inset cabinets, dark wood cabinets, an alcove shower, a two-piece toilet, beige tile, marble, beige walls, marble floors, an undermount sink and marble benchtops.
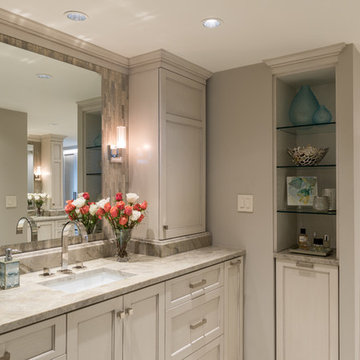
FIRST PLACE - 2018 ASID DESIGN OVATION AWARDS- ID COLLABORATION.
INTERIOR DESIGN BY DONA ROSENE INTERIORS; BATH DESIGN BY HELENE'S LUXURY KITCHENS
Photos by Michael Hunter
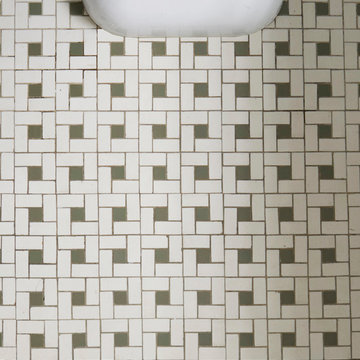
This was a dated and rough space when we began. The plumbing was leaking and the tub surround was failing. The client wanted a bathroom that complimented the era of the home without going over budget. We tastefully designed the space with an eye on the character of the home and budget. We save the sink and tub from the recycling bin and refinished them both. The floor was refreshed with a good cleaning and some grout touch ups and tile replacement using tiles from under the toilet.
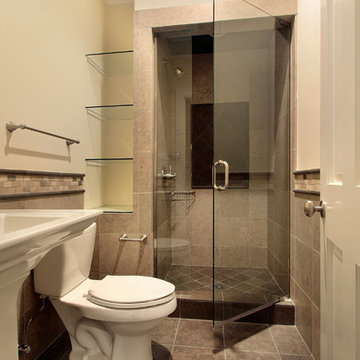
Design ideas for a mid-sized traditional 3/4 wet room bathroom in San Diego with a two-piece toilet, beige walls, slate floors and a pedestal sink.
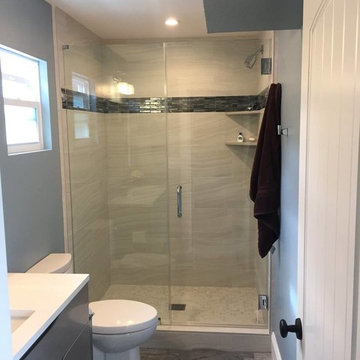
Inspiration for a small transitional 3/4 bathroom in Orange County with flat-panel cabinets, grey cabinets, an alcove shower, a two-piece toilet, blue tile, gray tile, white tile, cement tile, blue walls, light hardwood floors, an undermount sink and solid surface benchtops.
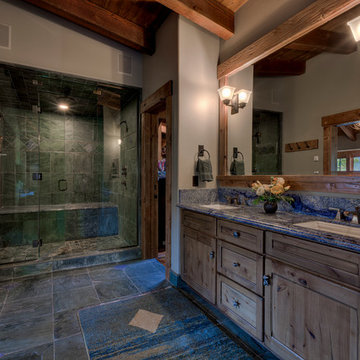
Inspiration for a large country master bathroom in Sacramento with shaker cabinets, medium wood cabinets, an alcove shower, gray tile, grey walls, an undermount sink, a drop-in tub, a two-piece toilet, ceramic floors, solid surface benchtops, a hinged shower door and grey floor.
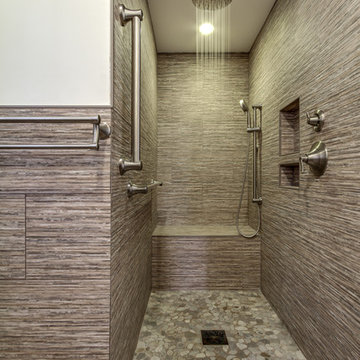
Jose Alfano
Photo of a small country 3/4 bathroom in New York with beige tile, beige walls, an integrated sink, raised-panel cabinets, dark wood cabinets, an open shower, a two-piece toilet, stone tile, porcelain floors and solid surface benchtops.
Photo of a small country 3/4 bathroom in New York with beige tile, beige walls, an integrated sink, raised-panel cabinets, dark wood cabinets, an open shower, a two-piece toilet, stone tile, porcelain floors and solid surface benchtops.
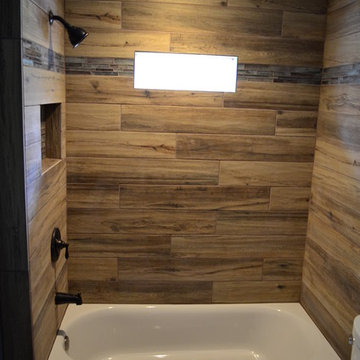
tim ott
Inspiration for a mid-sized country kids bathroom in Philadelphia with recessed-panel cabinets, white cabinets, an alcove tub, a two-piece toilet, brown tile, porcelain tile, green walls, vinyl floors, an undermount sink and marble benchtops.
Inspiration for a mid-sized country kids bathroom in Philadelphia with recessed-panel cabinets, white cabinets, an alcove tub, a two-piece toilet, brown tile, porcelain tile, green walls, vinyl floors, an undermount sink and marble benchtops.
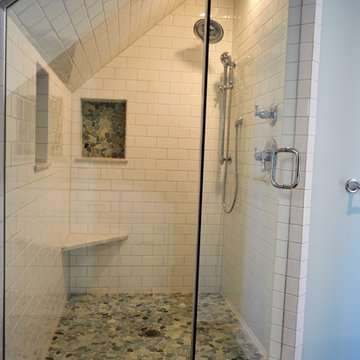
This is an example of a mid-sized country master bathroom in Boston with flat-panel cabinets, white cabinets, an alcove shower, a two-piece toilet, white tile, blue walls, terra-cotta floors, an undermount sink and marble benchtops.
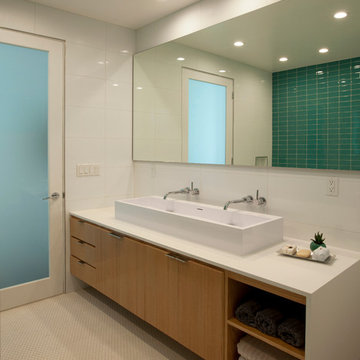
Undine Prohl
Design ideas for a mid-sized contemporary master bathroom in Los Angeles with flat-panel cabinets, medium wood cabinets, an undermount tub, a curbless shower, a two-piece toilet, white tile, ceramic tile, white walls, ceramic floors, a trough sink and engineered quartz benchtops.
Design ideas for a mid-sized contemporary master bathroom in Los Angeles with flat-panel cabinets, medium wood cabinets, an undermount tub, a curbless shower, a two-piece toilet, white tile, ceramic tile, white walls, ceramic floors, a trough sink and engineered quartz benchtops.
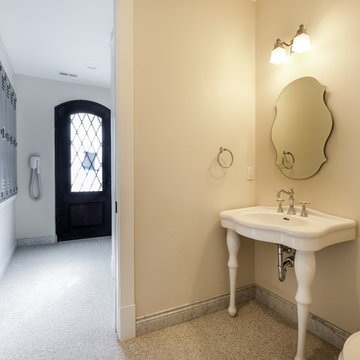
Shutter Avenue
Inspiration for a mid-sized transitional 3/4 bathroom in Denver with an alcove shower, a two-piece toilet, beige walls, linoleum floors, a pedestal sink and solid surface benchtops.
Inspiration for a mid-sized transitional 3/4 bathroom in Denver with an alcove shower, a two-piece toilet, beige walls, linoleum floors, a pedestal sink and solid surface benchtops.
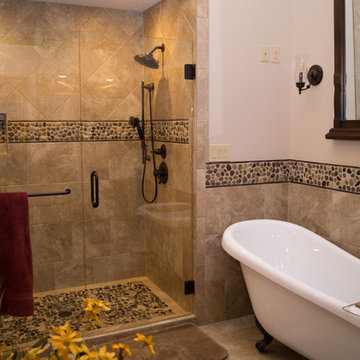
Angie Harris
Photo of a large master bathroom in Other with raised-panel cabinets, medium wood cabinets, a claw-foot tub, an alcove shower, a two-piece toilet, multi-coloured tile, ceramic tile, beige walls, ceramic floors, an undermount sink and concrete benchtops.
Photo of a large master bathroom in Other with raised-panel cabinets, medium wood cabinets, a claw-foot tub, an alcove shower, a two-piece toilet, multi-coloured tile, ceramic tile, beige walls, ceramic floors, an undermount sink and concrete benchtops.
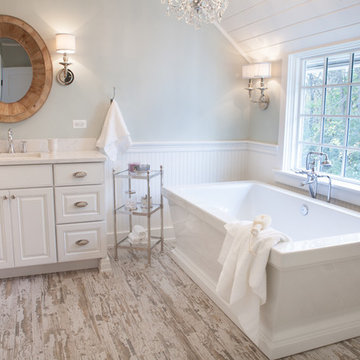
This 1930's Barrington Hills farmhouse was in need of some TLC when it was purchased by this southern family of five who planned to make it their new home. The renovation taken on by Advance Design Studio's designer Scott Christensen and master carpenter Justin Davis included a custom porch, custom built in cabinetry in the living room and children's bedrooms, 2 children's on-suite baths, a guest powder room, a fabulous new master bath with custom closet and makeup area, a new upstairs laundry room, a workout basement, a mud room, new flooring and custom wainscot stairs with planked walls and ceilings throughout the home.
The home's original mechanicals were in dire need of updating, so HVAC, plumbing and electrical were all replaced with newer materials and equipment. A dramatic change to the exterior took place with the addition of a quaint standing seam metal roofed farmhouse porch perfect for sipping lemonade on a lazy hot summer day.
In addition to the changes to the home, a guest house on the property underwent a major transformation as well. Newly outfitted with updated gas and electric, a new stacking washer/dryer space was created along with an updated bath complete with a glass enclosed shower, something the bath did not previously have. A beautiful kitchenette with ample cabinetry space, refrigeration and a sink was transformed as well to provide all the comforts of home for guests visiting at the classic cottage retreat.
The biggest design challenge was to keep in line with the charm the old home possessed, all the while giving the family all the convenience and efficiency of modern functioning amenities. One of the most interesting uses of material was the porcelain "wood-looking" tile used in all the baths and most of the home's common areas. All the efficiency of porcelain tile, with the nostalgic look and feel of worn and weathered hardwood floors. The home’s casual entry has an 8" rustic antique barn wood look porcelain tile in a rich brown to create a warm and welcoming first impression.
Painted distressed cabinetry in muted shades of gray/green was used in the powder room to bring out the rustic feel of the space which was accentuated with wood planked walls and ceilings. Fresh white painted shaker cabinetry was used throughout the rest of the rooms, accentuated by bright chrome fixtures and muted pastel tones to create a calm and relaxing feeling throughout the home.
Custom cabinetry was designed and built by Advance Design specifically for a large 70” TV in the living room, for each of the children’s bedroom’s built in storage, custom closets, and book shelves, and for a mudroom fit with custom niches for each family member by name.
The ample master bath was fitted with double vanity areas in white. A generous shower with a bench features classic white subway tiles and light blue/green glass accents, as well as a large free standing soaking tub nestled under a window with double sconces to dim while relaxing in a luxurious bath. A custom classic white bookcase for plush towels greets you as you enter the sanctuary bath.
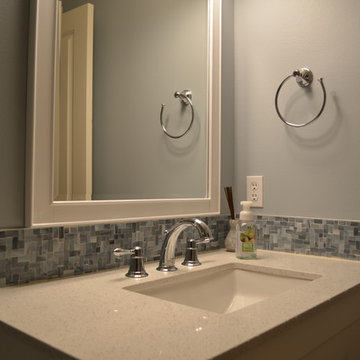
Continuing with the blue tile from the shower we used that as the backsplash. This added color and details to the white countertop and cabinetry.
Coast to Coast Design, LLC
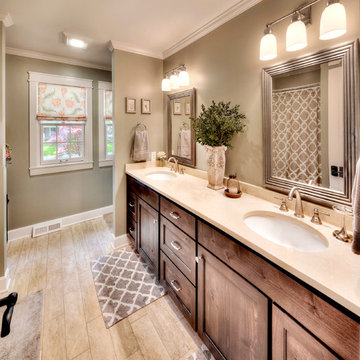
Clients' first home and there forever home with a family of four and in laws close, this home needed to be able to grow with the family. This most recent growth included a few home additions including the kids bathrooms (on suite) added on to the East end, the two original bathrooms were converted into one larger hall bath, the kitchen wall was blown out, entrying into a complete 22'x22' great room addition with a mudroom and half bath leading to the garage and the final addition a third car garage. This space is transitional and classic to last the test of time.
Brown Bathroom Design Ideas with a Two-piece Toilet
13