Brown Bathroom Design Ideas with Beaded Inset Cabinets
Refine by:
Budget
Sort by:Popular Today
1 - 20 of 5,988 photos
Item 1 of 3
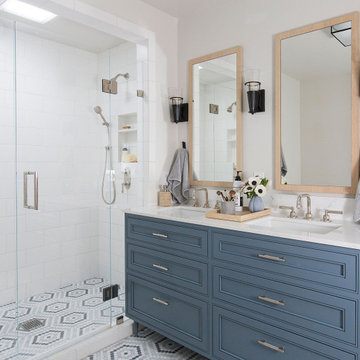
This is an example of a large transitional master bathroom in San Francisco with blue cabinets, an alcove shower, white tile, subway tile, mosaic tile floors, an undermount sink, engineered quartz benchtops, multi-coloured floor, a hinged shower door, white benchtops, a double vanity, a freestanding vanity and beaded inset cabinets.

Small modern master bathroom in Chicago with beaded inset cabinets, medium wood cabinets, an alcove shower, a one-piece toilet, black tile, porcelain tile, white walls, porcelain floors, an undermount sink, quartzite benchtops, black floor, a hinged shower door, black benchtops, a niche and a single vanity.
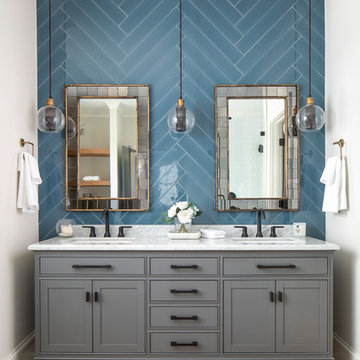
Joe Purvis Photos
Photo of a large transitional master bathroom in Charlotte with grey cabinets, blue tile, marble benchtops, white walls, light hardwood floors, an undermount sink, white benchtops and beaded inset cabinets.
Photo of a large transitional master bathroom in Charlotte with grey cabinets, blue tile, marble benchtops, white walls, light hardwood floors, an undermount sink, white benchtops and beaded inset cabinets.
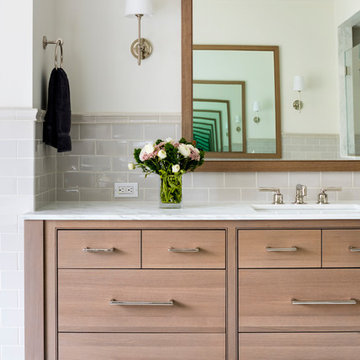
This master bath was expanded and transformed into a light, spa-like sanctuary for its owners. Vanity, mirror frame and wall cabinets: Studio Dearborn. Faucet and hardware: Waterworks. Drawer pulls: Emtek. Marble: Calcatta gold. Window shades: horizonshades.com. Photography, Adam Kane Macchia.
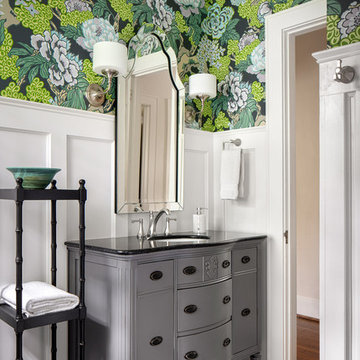
The guest bathroom received a completely new look with this bright floral wallpaper, classic wall sconces, and custom grey vanity.
Photo of a mid-sized transitional bathroom in Atlanta with ceramic floors, an undermount sink, engineered quartz benchtops, grey floor, grey cabinets, multi-coloured walls, black benchtops and beaded inset cabinets.
Photo of a mid-sized transitional bathroom in Atlanta with ceramic floors, an undermount sink, engineered quartz benchtops, grey floor, grey cabinets, multi-coloured walls, black benchtops and beaded inset cabinets.
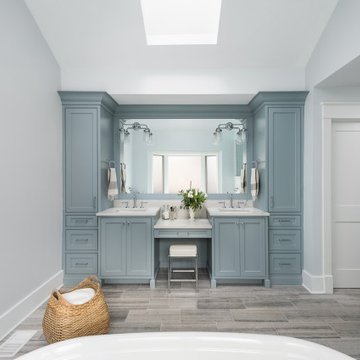
The homeowners wanted to improve the layout and function of their tired 1980’s bathrooms. The master bath had a huge sunken tub that took up half the floor space and the shower was tiny and in small room with the toilet. We created a new toilet room and moved the shower to allow it to grow in size. This new space is far more in tune with the client’s needs. The kid’s bath was a large space. It only needed to be updated to today’s look and to flow with the rest of the house. The powder room was small, adding the pedestal sink opened it up and the wallpaper and ship lap added the character that it needed
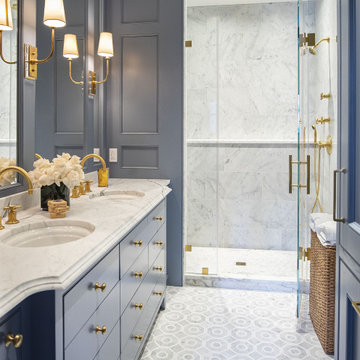
Design ideas for a large transitional master bathroom in Philadelphia with blue cabinets, an alcove shower, grey walls, porcelain floors, an undermount sink, grey floor, a hinged shower door, white benchtops and beaded inset cabinets.
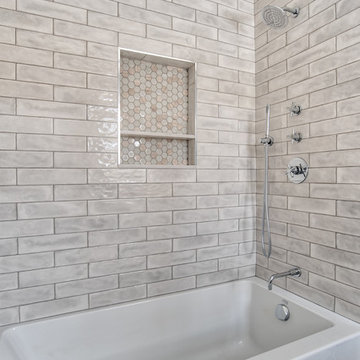
Long subway tiles cover these shower walls offering a glossy look, with small hexagonal tiles lining the shower niche for some detailing.
Photos by Chris Veith

Nous avons réussi à créer la salle de bain de la chambre des filles dans un ancien placard
This is an example of a small contemporary kids bathroom in Paris with beaded inset cabinets, a single vanity, a floating vanity, white cabinets, an alcove tub, pink tile, ceramic tile, pink walls, a console sink, white floor, an open shower, white benchtops and a shower seat.
This is an example of a small contemporary kids bathroom in Paris with beaded inset cabinets, a single vanity, a floating vanity, white cabinets, an alcove tub, pink tile, ceramic tile, pink walls, a console sink, white floor, an open shower, white benchtops and a shower seat.

This is an example of a transitional master bathroom in Detroit with beaded inset cabinets, white cabinets, a freestanding tub, a corner shower, gray tile, ceramic tile, grey walls, an undermount sink, quartzite benchtops, grey floor, a hinged shower door, grey benchtops, a shower seat, a double vanity and decorative wall panelling.
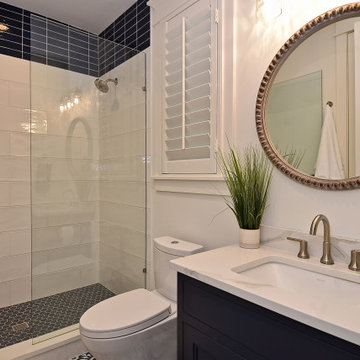
Design ideas for a mid-sized beach style bathroom in Tampa with an alcove shower, white tile, white walls, an undermount sink, engineered quartz benchtops, blue floor, a hinged shower door, white benchtops, blue cabinets, ceramic tile, cement tiles, beaded inset cabinets and a two-piece toilet.
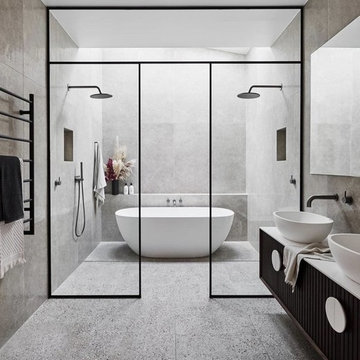
Beverly Hills Complete Home Remodeling. Master Bathroom Remodel
This is an example of a large modern master bathroom in Los Angeles with beaded inset cabinets, medium wood cabinets, a curbless shower, a one-piece toilet, white tile, ceramic tile, white walls, ceramic floors, a drop-in sink, engineered quartz benchtops, grey floor, a hinged shower door and white benchtops.
This is an example of a large modern master bathroom in Los Angeles with beaded inset cabinets, medium wood cabinets, a curbless shower, a one-piece toilet, white tile, ceramic tile, white walls, ceramic floors, a drop-in sink, engineered quartz benchtops, grey floor, a hinged shower door and white benchtops.
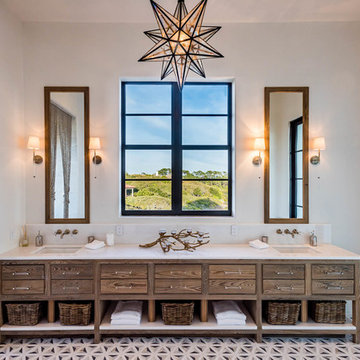
Photo of a mediterranean bathroom in Miami with dark wood cabinets, an open shower, white walls, an undermount sink, multi-coloured floor, cement tiles, solid surface benchtops, white benchtops and beaded inset cabinets.
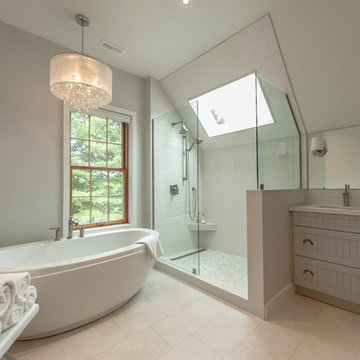
Shower Stall With a View.
Mosaic tile used for the vanity backsplash was also installed in the shower surrounded by rows of soft white porcelain subway tile. A natural mosaic stone shower floor was installed with an infinity drain and a footrest doubles as a shelf. A glass enclosure and quartz clad skylight complete the look.
Lisa Piellusch Picture Your Life Photography
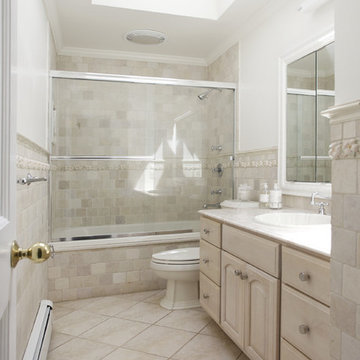
White and beige bathroom with skylight allowing natural light into the room. White walls with multi-toned beige colored tile wainscoting and shower. Decorative, bumpy textured tile strip gives the beige bathroom a unique look. Cabinets are beige, natural wood color with white counter top and sink.
Architect - Hierarchy Architects + Designers, TJ Costello
Photographer - Brian Jordan, Graphite NYC

This is an example of a small traditional kids bathroom in London with beaded inset cabinets, medium wood cabinets, a curbless shower, a wall-mount toilet, white tile, cement tile, white walls, cement tiles, a drop-in sink, granite benchtops, grey floor, a sliding shower screen, white benchtops, a niche, a single vanity, a built-in vanity and recessed.

Design ideas for a mid-sized transitional master bathroom in Bilbao with beaded inset cabinets, white cabinets, a wall-mount toilet, grey walls, porcelain floors, an undermount sink, engineered quartz benchtops, beige floor, beige benchtops, a double vanity, wallpaper and an alcove tub.
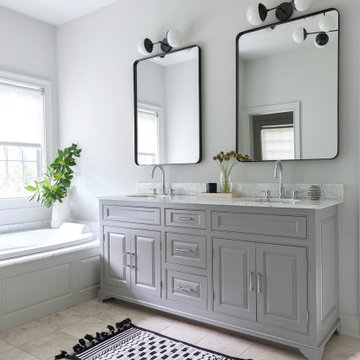
Inspiration for a transitional master bathroom in New York with grey cabinets, a drop-in tub, an undermount sink, marble benchtops, beige floor, grey benchtops, a double vanity, a built-in vanity and beaded inset cabinets.
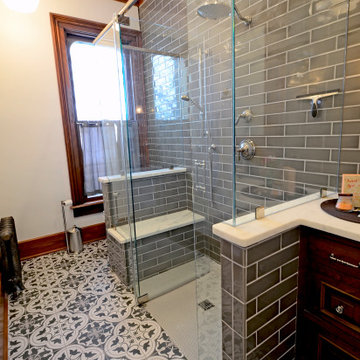
This 1779 Historic Mansion had been sold out of the Family many years ago. When the last owner decided to sell it, the Frame Family bought it back and have spent 2018 and 2019 restoring remodeling the rooms of the home. This was a Very Exciting with Great Client. Please enjoy the finished look and please contact us with any questions.
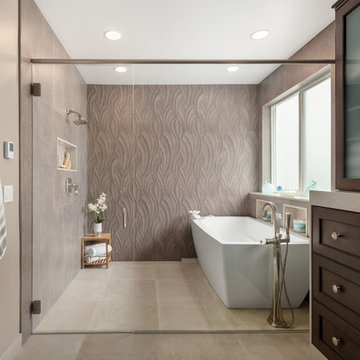
This master bath layout was large, but awkward, with faux Grecian columns flanking a huge corner tub. He prefers showers; she always bathes. This traditional bath had an outdated appearance and had not worn well over time. The owners sought a more personalized and inviting space with increased functionality.
The new design provides a larger shower, free-standing tub, increased storage, a window for the water-closet and a large combined walk-in closet. This contemporary spa-bath offers a dedicated space for each spouse and tremendous storage.
The white dimensional tile catches your eye – is it wallpaper OR tile? You have to see it to believe!
Brown Bathroom Design Ideas with Beaded Inset Cabinets
1