Brown Bathroom Design Ideas with Decorative Wall Panelling
Refine by:
Budget
Sort by:Popular Today
161 - 180 of 659 photos
Item 1 of 3
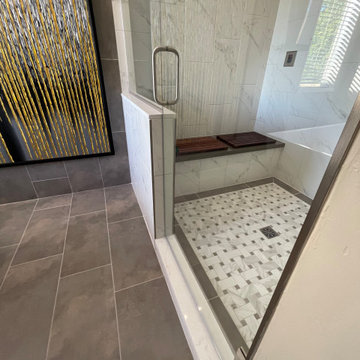
Large contemporary master wet room bathroom in Phoenix with flat-panel cabinets, grey cabinets, a freestanding tub, a two-piece toilet, black and white tile, porcelain tile, grey walls, porcelain floors, an undermount sink, engineered quartz benchtops, grey floor, a hinged shower door, white benchtops, a niche, a double vanity, a built-in vanity and decorative wall panelling.
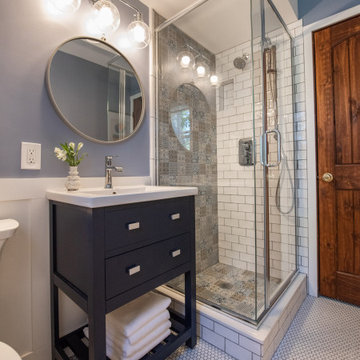
Small powder room remodel. Added a small shower to existing powder room by taking space from the adjacent laundry area.
This is an example of a small transitional bathroom in Denver with open cabinets, blue cabinets, a two-piece toilet, ceramic tile, blue walls, ceramic floors, an integrated sink, white floor, white benchtops, a freestanding vanity and decorative wall panelling.
This is an example of a small transitional bathroom in Denver with open cabinets, blue cabinets, a two-piece toilet, ceramic tile, blue walls, ceramic floors, an integrated sink, white floor, white benchtops, a freestanding vanity and decorative wall panelling.
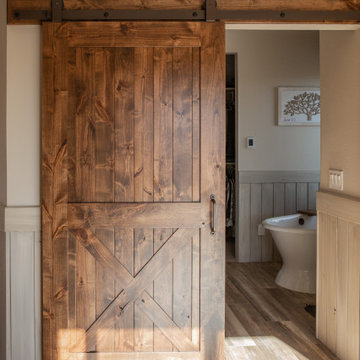
Design ideas for a small country master bathroom in Denver with shaker cabinets, brown cabinets, a freestanding tub, an alcove shower, a two-piece toilet, subway tile, beige walls, porcelain floors, a vessel sink, engineered quartz benchtops, grey floor, a hinged shower door, beige benchtops, a shower seat, a single vanity, a built-in vanity and decorative wall panelling.
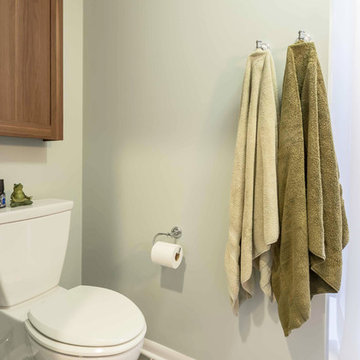
This small 3/4 bath was added in the space of a large entry way of this ranch house, with the bath door immediately off the master bedroom. At only 39sf, the 3'x8' space houses the toilet and sink on opposite walls, with a 3'x4' alcove shower adjacent to the sink. The key to making a small space feel large is avoiding clutter, and increasing the feeling of height - so a floating vanity cabinet was selected, with a built-in medicine cabinet above. A wall-mounted storage cabinet was added over the toilet, with hooks for towels. The shower curtain at the shower is changed with the whims and design style of the homeowner, and allows for easy cleaning with a simple toss in the washing machine.
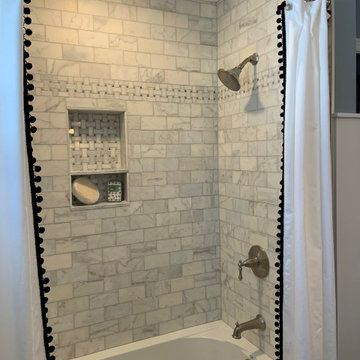
Sweet little guest bathroom. We gutted the space, new vanity, toilet tub, installed tile and wainscoting, mirror light fixtures and stained glass window
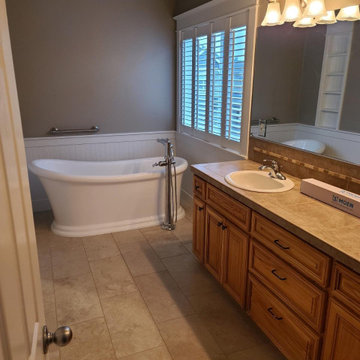
Inspiration for a mid-sized country master bathroom in Portland with medium wood cabinets, a freestanding tub, porcelain floors, tile benchtops, beige floor, an enclosed toilet, a double vanity, a built-in vanity and decorative wall panelling.
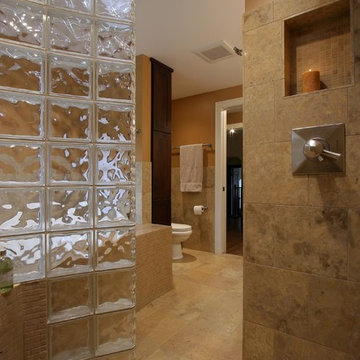
Joe DeMaio Photography
Inspiration for a large traditional master bathroom in Other with an alcove shower, orange walls, beige tile, stone tile, travertine floors, shaker cabinets, dark wood cabinets, a drop-in tub, an undermount sink, granite benchtops, brown floor, an open shower, orange benchtops, a shower seat, a double vanity, a built-in vanity and decorative wall panelling.
Inspiration for a large traditional master bathroom in Other with an alcove shower, orange walls, beige tile, stone tile, travertine floors, shaker cabinets, dark wood cabinets, a drop-in tub, an undermount sink, granite benchtops, brown floor, an open shower, orange benchtops, a shower seat, a double vanity, a built-in vanity and decorative wall panelling.
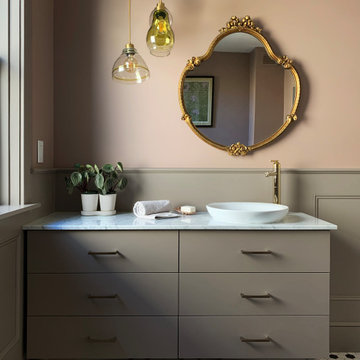
A custom mid-century modern vanity was painted to match the wainscoting. The mirror is vintage. The scones are recycled glass made in Philly by ReMark glass.
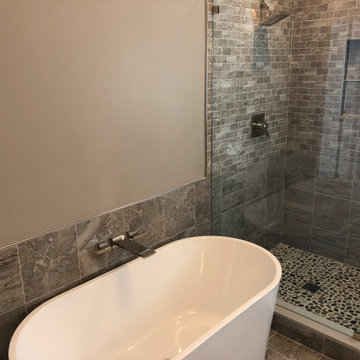
The entire townhouse was devastatingly flood–damaged by an upper floor washing machine malfunction. The homeowners decided to take advantage of this situation to not only repair the home, but also to make some major space updates. The townhome was completely gutted to the studs throughout all three levels. The main living level was completely reconfigured with walls removed and spaces reimagined. The kitchen and 4 bathrooms were fully renovated. All flooring, trim, tile, fixtures, hardware, countertops, lighting and window treatments were redesigned.
All interior elements designed and specified by A.HICKMAN Design.
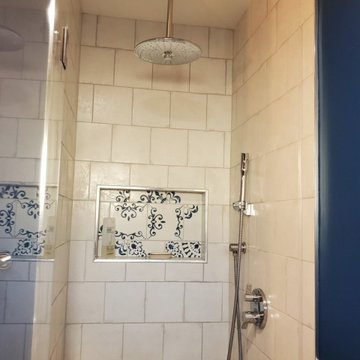
This small bathroom packs a big punch! The antique blue and white tile set the tone the second you walk in the door! Not only is the antique tile set in a fun random pattern on the floor, it is echoed in a horizontal band around the room and again in the shower niche. The vanity brings warmth with the dark wood tone and softness with the marble top. It all ties together with simple accents.
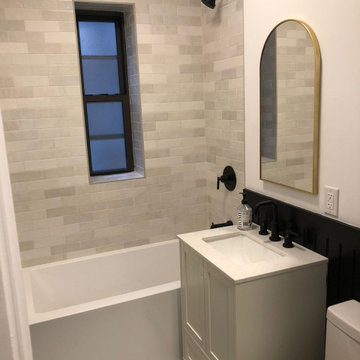
Traditional master bathroom in New York with white cabinets, an alcove tub, a shower/bathtub combo, gray tile, porcelain tile, marble floors, marble benchtops, white floor, white benchtops, a single vanity, shaker cabinets, a one-piece toilet, white walls, a drop-in sink, a freestanding vanity and decorative wall panelling.
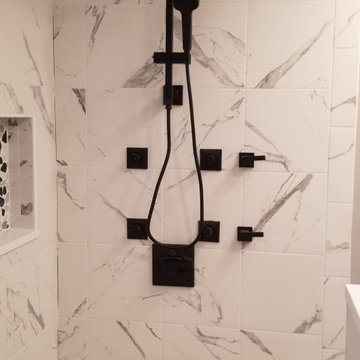
Design ideas for a mid-sized country master bathroom in Other with shaker cabinets, white cabinets, a freestanding tub, a corner shower, a two-piece toilet, multi-coloured tile, ceramic tile, grey walls, laminate floors, an undermount sink, engineered quartz benchtops, multi-coloured floor, a hinged shower door, multi-coloured benchtops, a shower seat, a double vanity, a built-in vanity and decorative wall panelling.
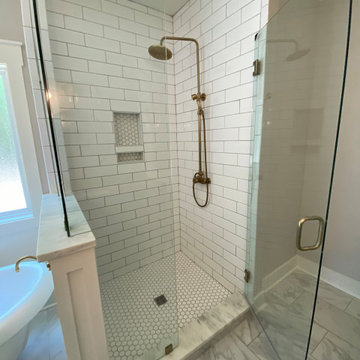
This is an example of a large country master wet room bathroom in Other with shaker cabinets, green cabinets, a claw-foot tub, white tile, subway tile, grey walls, slate floors, an undermount sink, marble benchtops, grey floor, a hinged shower door, grey benchtops, a double vanity, a built-in vanity, decorative wall panelling and recessed.
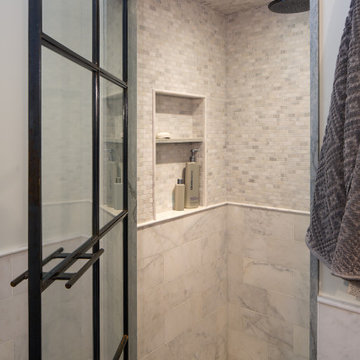
Inspiration for a mid-sized beach style 3/4 wet room bathroom in San Diego with shaker cabinets, black cabinets, a one-piece toilet, white tile, marble, white walls, medium hardwood floors, a drop-in sink, marble benchtops, brown floor, a hinged shower door, white benchtops, a niche, a single vanity, a freestanding vanity and decorative wall panelling.
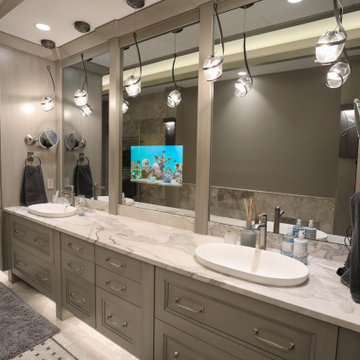
Luxury master bathroom featuring beautiful marble tile, luxury plumbing fixtures and in-mirror television.
General Contracting by Martin Bros. Contracting, Inc.; Architectural Drawings by James S. Bates, Architect; Design by InDesign; Photography by Marie Martin Kinney.
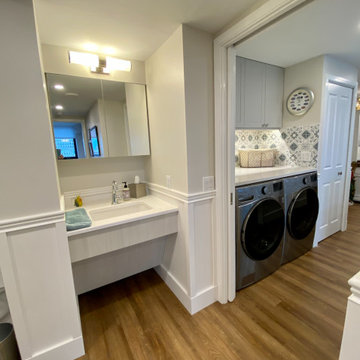
Access to the Master Bathroom is made easy from the kitchen/laundry area. Upon entering the bathroom, the roll up sink and medicine cabinet are easily accessible. There is wainscoting wall protection that is carried in from the adjacent hallway that easily blends with wainscoting height tile in the bathroom as well. The toilet is extra high comfort height and sits at 21" so that access from the wheelchair is easiest. There is a linen cabinet across from the toilet that provides for drawers for bathroom items and supplies and for linens and towels on top. The shower threshold could not be eliminated, so we extended the shower bench over 21" into the bathroom floor so that easy transfer could be made from the wheelchair onto the bench in the bathroom, and then just slide over on the bench into the shower. The handheld shower is located within easy reach of the bench with all bathing supplies conveniently located in an easily accessible niche. Although not all grab bars are shown here, there is one at the sink to help her stand up, a pull down bar near the toilet, a vertical bar to help standing up from the toilets, an angled bar from the bench to stand up and a horizontal and vertical grab bar in the shower itself. Note that we selected the basic grab bar to install over any designer grab bar for maximum safety and comfort.
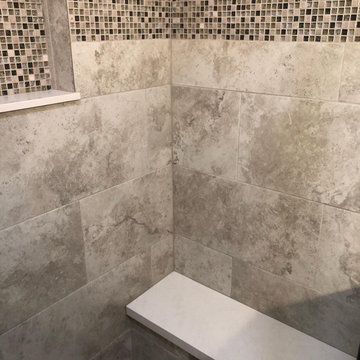
I like to incorporate our vanity countertop material into the shower by using it on the shower bench and the shampoo shelf when it is available....it helps tie the two spaces together, and has a clean finished look.
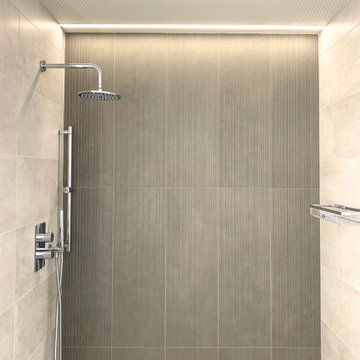
Design ideas for a small modern bathroom in DC Metro with flat-panel cabinets, a one-piece toilet, porcelain tile, porcelain floors, an integrated sink, solid surface benchtops, white benchtops, a single vanity, a floating vanity and decorative wall panelling.
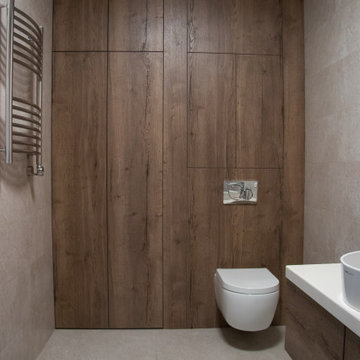
Inspiration for a mid-sized contemporary master bathroom in Moscow with flat-panel cabinets, brown cabinets, an alcove tub, a wall-mount toilet, gray tile, porcelain tile, grey walls, porcelain floors, a drop-in sink, solid surface benchtops, grey floor, beige benchtops, an enclosed toilet, a single vanity, a floating vanity and decorative wall panelling.
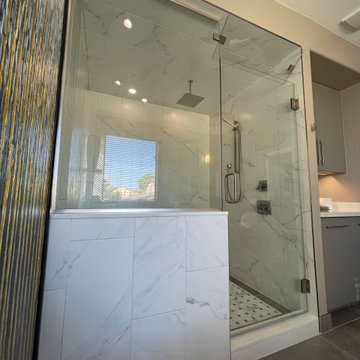
Inspiration for a large contemporary master wet room bathroom in Phoenix with flat-panel cabinets, grey cabinets, a freestanding tub, a two-piece toilet, black and white tile, porcelain tile, grey walls, porcelain floors, an undermount sink, engineered quartz benchtops, grey floor, a hinged shower door, white benchtops, a niche, a double vanity, a built-in vanity and decorative wall panelling.
Brown Bathroom Design Ideas with Decorative Wall Panelling
9