Brown Bathroom Design Ideas with Flat-panel Cabinets
Refine by:
Budget
Sort by:Popular Today
161 - 180 of 44,515 photos
Item 1 of 3
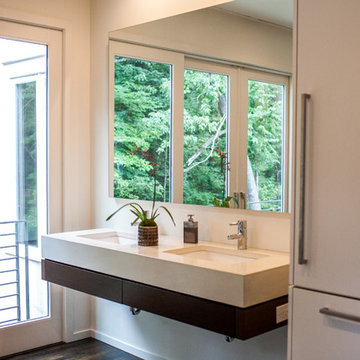
In this master bath is a floating vanity in a wood veneer with a concrete top. Off the bathroom are new sliding doors that open onto the Juliet balcony that overlooks the pool and landscape beyond.
Carlton Edwards in collaboration w/ Greg Baudouin, Interiors
Jennifer Saltsman: Photo
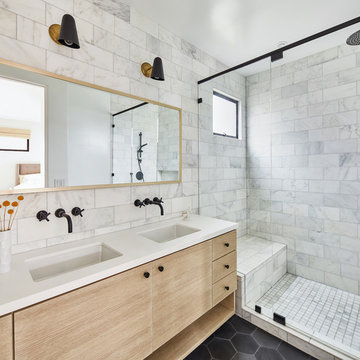
Bathroom with hexagonal cement tile floor, white oak vanity and marble tile walls. Photo by Dan Arnold
Design ideas for a mid-sized modern master bathroom in Los Angeles with light wood cabinets, a double shower, white tile, marble, white walls, cement tiles, an undermount sink, engineered quartz benchtops, grey floor, a hinged shower door, white benchtops, a one-piece toilet and flat-panel cabinets.
Design ideas for a mid-sized modern master bathroom in Los Angeles with light wood cabinets, a double shower, white tile, marble, white walls, cement tiles, an undermount sink, engineered quartz benchtops, grey floor, a hinged shower door, white benchtops, a one-piece toilet and flat-panel cabinets.
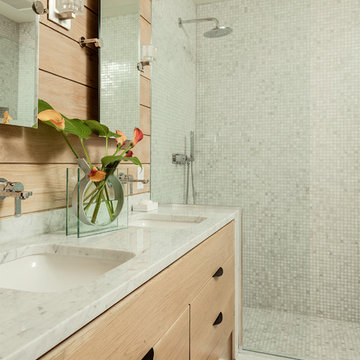
Shower and vanity in master suite. Frameless mirrors side clips, light wood floating vanity with flat-panel drawers and matte black hardware. Double undermount sinks with stone counter. Spacious shower with glass enclosure, rain shower head, hand shower. Floor to ceiling mosaic tiles and mosaic tile floor.
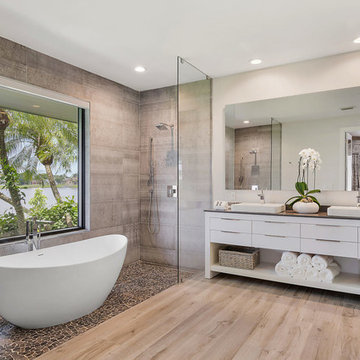
Living Proof Photography
Design ideas for a beach style master bathroom in Miami with flat-panel cabinets, white cabinets, a freestanding tub, a curbless shower, gray tile, grey walls, medium hardwood floors, a drop-in sink, brown floor, an open shower and grey benchtops.
Design ideas for a beach style master bathroom in Miami with flat-panel cabinets, white cabinets, a freestanding tub, a curbless shower, gray tile, grey walls, medium hardwood floors, a drop-in sink, brown floor, an open shower and grey benchtops.
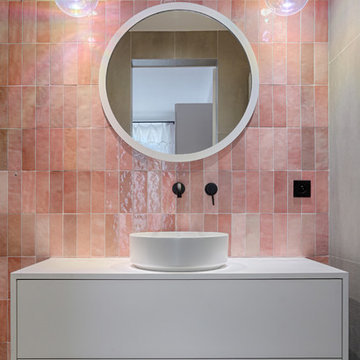
Guillaume Loyer
Design ideas for a scandinavian kids bathroom in Paris with flat-panel cabinets, white cabinets, pink tile, pink walls, a vessel sink, grey floor and white benchtops.
Design ideas for a scandinavian kids bathroom in Paris with flat-panel cabinets, white cabinets, pink tile, pink walls, a vessel sink, grey floor and white benchtops.
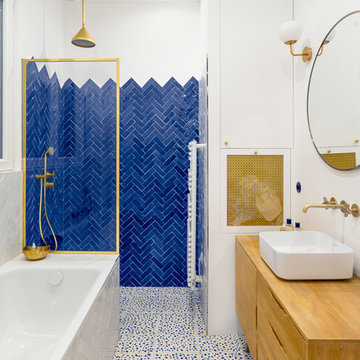
Thomas Leclerc
Design ideas for a mid-sized scandinavian master bathroom in Paris with light wood cabinets, blue tile, white walls, a vessel sink, wood benchtops, multi-coloured floor, an open shower, an undermount tub, a curbless shower, terra-cotta tile, terrazzo floors, brown benchtops and flat-panel cabinets.
Design ideas for a mid-sized scandinavian master bathroom in Paris with light wood cabinets, blue tile, white walls, a vessel sink, wood benchtops, multi-coloured floor, an open shower, an undermount tub, a curbless shower, terra-cotta tile, terrazzo floors, brown benchtops and flat-panel cabinets.
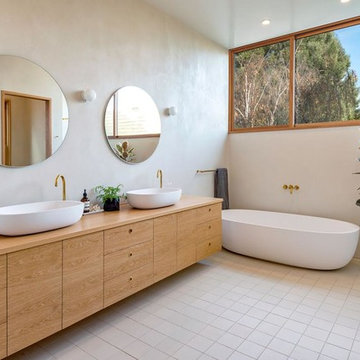
Photo of a scandinavian master bathroom in San Francisco with flat-panel cabinets, light wood cabinets, a freestanding tub, beige walls, a vessel sink, wood benchtops, beige floor and beige benchtops.
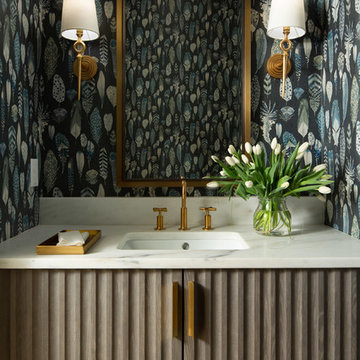
Inspiration for a transitional bathroom in Atlanta with light wood cabinets, blue walls, an undermount sink, white benchtops and flat-panel cabinets.
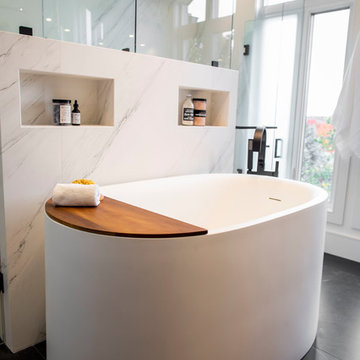
Aia photography
This is an example of a large modern master bathroom in Toronto with flat-panel cabinets, medium wood cabinets, a japanese tub, a curbless shower, a bidet, white tile, porcelain tile, white walls, porcelain floors, a vessel sink, engineered quartz benchtops, black floor, a hinged shower door and white benchtops.
This is an example of a large modern master bathroom in Toronto with flat-panel cabinets, medium wood cabinets, a japanese tub, a curbless shower, a bidet, white tile, porcelain tile, white walls, porcelain floors, a vessel sink, engineered quartz benchtops, black floor, a hinged shower door and white benchtops.
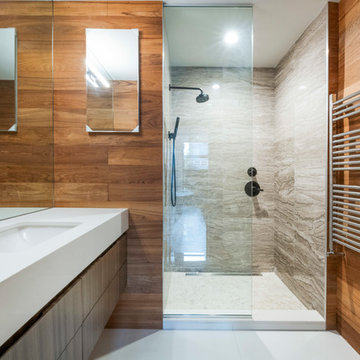
Photo of a contemporary bathroom in New York with flat-panel cabinets, medium wood cabinets, an alcove shower, beige tile, an undermount sink, white floor and white benchtops.
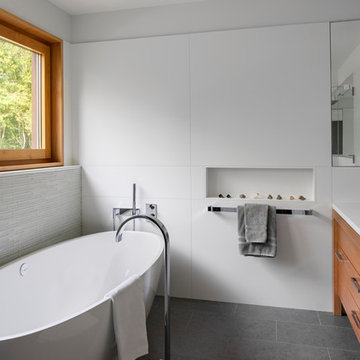
When a world class sailing champion approached us to design a Newport home for his family, with lodging for his sailing crew, we set out to create a clean, light-filled modern home that would integrate with the natural surroundings of the waterfront property, and respect the character of the historic district.
Our approach was to make the marine landscape an integral feature throughout the home. One hundred eighty degree views of the ocean from the top floors are the result of the pinwheel massing. The home is designed as an extension of the curvilinear approach to the property through the woods and reflects the gentle undulating waterline of the adjacent saltwater marsh. Floodplain regulations dictated that the primary occupied spaces be located significantly above grade; accordingly, we designed the first and second floors on a stone “plinth” above a walk-out basement with ample storage for sailing equipment. The curved stone base slopes to grade and houses the shallow entry stair, while the same stone clads the interior’s vertical core to the roof, along which the wood, glass and stainless steel stair ascends to the upper level.
One critical programmatic requirement was enough sleeping space for the sailing crew, and informal party spaces for the end of race-day gatherings. The private master suite is situated on one side of the public central volume, giving the homeowners views of approaching visitors. A “bedroom bar,” designed to accommodate a full house of guests, emerges from the other side of the central volume, and serves as a backdrop for the infinity pool and the cove beyond.
Also essential to the design process was ecological sensitivity and stewardship. The wetlands of the adjacent saltwater marsh were designed to be restored; an extensive geo-thermal heating and cooling system was implemented; low carbon footprint materials and permeable surfaces were used where possible. Native and non-invasive plant species were utilized in the landscape. The abundance of windows and glass railings maximize views of the landscape, and, in deference to the adjacent bird sanctuary, bird-friendly glazing was used throughout.
Photo: Michael Moran/OTTO Photography
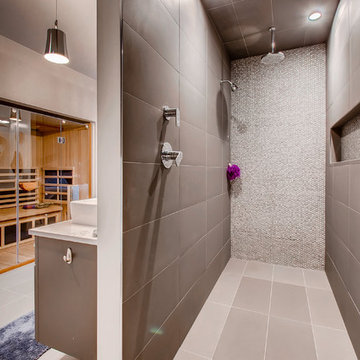
Steam sauna, walk-in shower
Inspiration for a large modern master bathroom in Denver with flat-panel cabinets, dark wood cabinets, a freestanding tub, an open shower, a one-piece toilet, beige tile, porcelain tile, beige walls, porcelain floors, a vessel sink, engineered quartz benchtops, grey floor, an open shower and white benchtops.
Inspiration for a large modern master bathroom in Denver with flat-panel cabinets, dark wood cabinets, a freestanding tub, an open shower, a one-piece toilet, beige tile, porcelain tile, beige walls, porcelain floors, a vessel sink, engineered quartz benchtops, grey floor, an open shower and white benchtops.
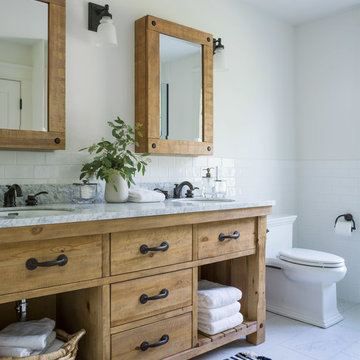
This simple farmhouse bathroom includes natural color wood vanities and medicine cabinets.
Design ideas for a mid-sized country master bathroom in Other with medium wood cabinets, a two-piece toilet, white tile, subway tile, white walls, porcelain floors, an undermount sink, solid surface benchtops, white floor, white benchtops and flat-panel cabinets.
Design ideas for a mid-sized country master bathroom in Other with medium wood cabinets, a two-piece toilet, white tile, subway tile, white walls, porcelain floors, an undermount sink, solid surface benchtops, white floor, white benchtops and flat-panel cabinets.
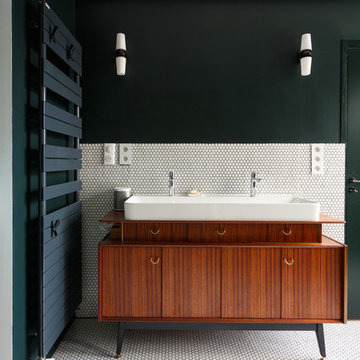
This is an example of a contemporary master bathroom in Paris with white tile, a trough sink, wood benchtops, medium wood cabinets, mosaic tile, green walls, mosaic tile floors, white floor and flat-panel cabinets.
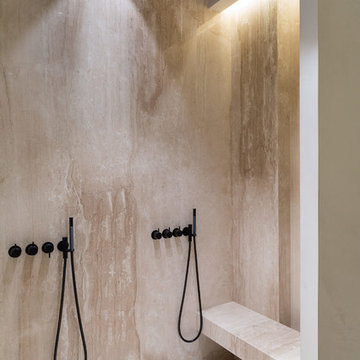
Architects Krauze Alexander, Krauze Anna
Inspiration for a mid-sized contemporary master wet room bathroom in Moscow with flat-panel cabinets, grey cabinets, a wall-mount toilet, marble, grey walls, marble floors, an integrated sink, concrete benchtops, a hinged shower door and grey benchtops.
Inspiration for a mid-sized contemporary master wet room bathroom in Moscow with flat-panel cabinets, grey cabinets, a wall-mount toilet, marble, grey walls, marble floors, an integrated sink, concrete benchtops, a hinged shower door and grey benchtops.
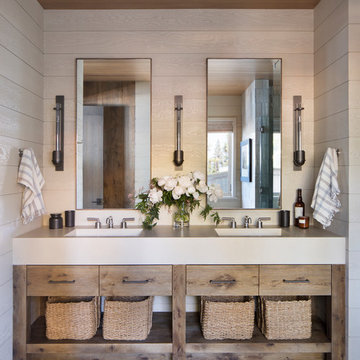
Paul Dyer Photo
Design ideas for a country bathroom in San Francisco with flat-panel cabinets, medium wood cabinets, beige walls, an integrated sink, grey floor and beige benchtops.
Design ideas for a country bathroom in San Francisco with flat-panel cabinets, medium wood cabinets, beige walls, an integrated sink, grey floor and beige benchtops.
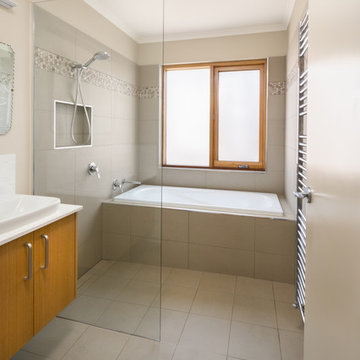
Shift of Focus
Mid-sized contemporary master wet room bathroom in Other with light wood cabinets, a drop-in tub, beige tile, engineered quartz benchtops, an open shower, white benchtops, flat-panel cabinets, cement tile, beige walls, cement tiles, a drop-in sink and beige floor.
Mid-sized contemporary master wet room bathroom in Other with light wood cabinets, a drop-in tub, beige tile, engineered quartz benchtops, an open shower, white benchtops, flat-panel cabinets, cement tile, beige walls, cement tiles, a drop-in sink and beige floor.
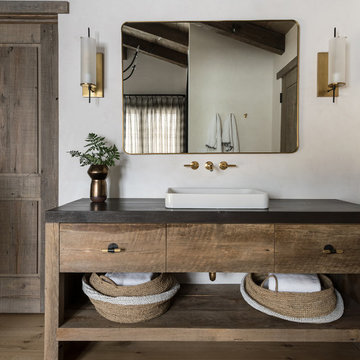
Design ideas for a country bathroom in Other with medium wood cabinets, white walls, medium hardwood floors, a vessel sink, brown floor, black benchtops and flat-panel cabinets.
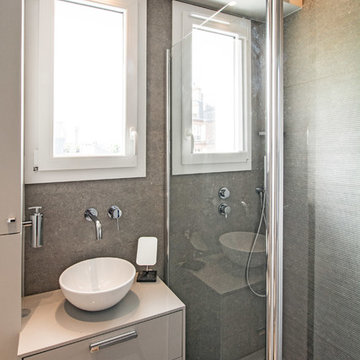
Jean-Christophe Peyrieux
This is an example of a small contemporary 3/4 bathroom in Paris with flat-panel cabinets, grey cabinets, gray tile, grey walls, a vessel sink and grey benchtops.
This is an example of a small contemporary 3/4 bathroom in Paris with flat-panel cabinets, grey cabinets, gray tile, grey walls, a vessel sink and grey benchtops.
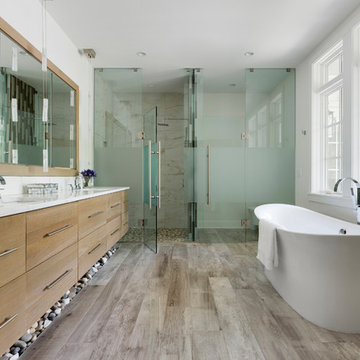
Country bathroom in Minneapolis with flat-panel cabinets, medium wood cabinets, a freestanding tub, a curbless shower, beige tile, white walls, an undermount sink, grey floor, a hinged shower door and white benchtops.
Brown Bathroom Design Ideas with Flat-panel Cabinets
9