Brown Bathroom Design Ideas with Glass Benchtops
Refine by:
Budget
Sort by:Popular Today
1 - 20 of 1,307 photos
Item 1 of 3

Rénovation d'un triplex de 70m² dans un Hôtel Particulier situé dans le Marais.
Le premier enjeu de ce projet était de retravailler et redéfinir l'usage de chacun des espaces de l'appartement. Le jeune couple souhaitait également pouvoir recevoir du monde tout en permettant à chacun de rester indépendant et garder son intimité.
Ainsi, chaque étage de ce triplex offre un grand volume dans lequel vient s'insérer un usage :
Au premier étage, l'espace nuit, avec chambre et salle d'eau attenante.
Au rez-de-chaussée, l'ancien séjour/cuisine devient une cuisine à part entière
En cours anglaise, l'ancienne chambre devient un salon avec une salle de bain attenante qui permet ainsi de recevoir aisément du monde.
Les volumes de cet appartement sont baignés d'une belle lumière naturelle qui a permis d'affirmer une palette de couleurs variée dans l'ensemble des pièces de vie.
Les couleurs intenses gagnent en profondeur en se confrontant à des matières plus nuancées comme le marbre qui confèrent une certaine sobriété aux espaces. Dans un jeu de variations permanentes, le clair-obscur révèle les contrastes de couleurs et de formes et confère à cet appartement une atmosphère à la fois douce et élégante.
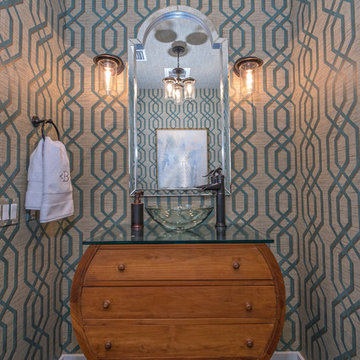
This is an example of a small beach style 3/4 bathroom in Miami with furniture-like cabinets, medium wood cabinets, dark hardwood floors, a vessel sink and glass benchtops.
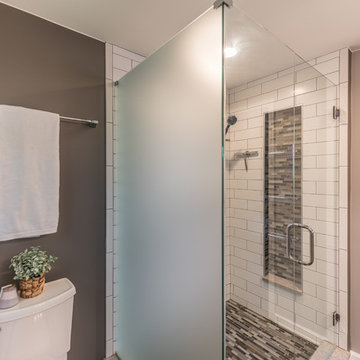
A redesigned master bath suite with walk in closet has a modest floor plan and inviting color palette. Functional and durable surfaces will allow this private space to look and feel good for years to come.
General Contractor: Stella Contracting, Inc.
Photo Credit: The Front Door Real Estate Photography
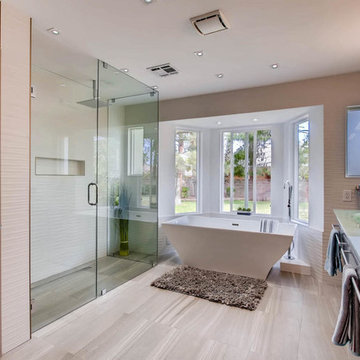
Contemporary master bathroom in Las Vegas with flat-panel cabinets, grey cabinets, a freestanding tub, a corner shower, white tile, beige walls, an integrated sink, glass benchtops, grey floor and a hinged shower door.
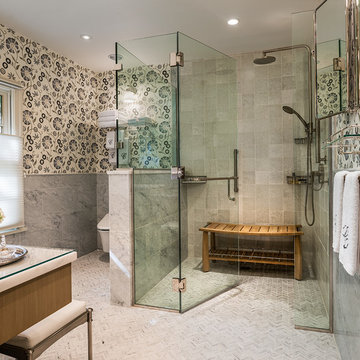
Tom Crane Photography
Large traditional 3/4 bathroom in Philadelphia with a curbless shower, a wall-mount toilet, gray tile, grey walls, glass benchtops, recessed-panel cabinets, medium wood cabinets, porcelain tile, porcelain floors, an undermount sink, a hinged shower door and grey floor.
Large traditional 3/4 bathroom in Philadelphia with a curbless shower, a wall-mount toilet, gray tile, grey walls, glass benchtops, recessed-panel cabinets, medium wood cabinets, porcelain tile, porcelain floors, an undermount sink, a hinged shower door and grey floor.
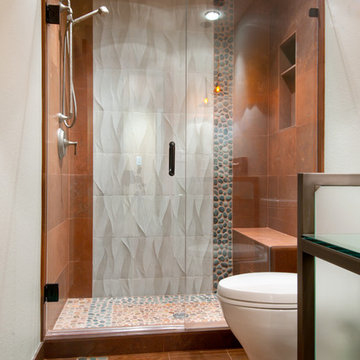
Design ideas for a mid-sized transitional 3/4 bathroom in Denver with an alcove shower, beige tile, white tile, ceramic tile, white walls, porcelain floors and glass benchtops.
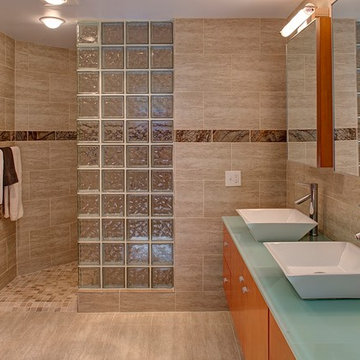
(c) Alain Jaramillo
Mid-sized modern master bathroom in Baltimore with flat-panel cabinets, medium wood cabinets, a drop-in tub, beige tile, beige walls, limestone floors, a vessel sink, glass benchtops and limestone.
Mid-sized modern master bathroom in Baltimore with flat-panel cabinets, medium wood cabinets, a drop-in tub, beige tile, beige walls, limestone floors, a vessel sink, glass benchtops and limestone.
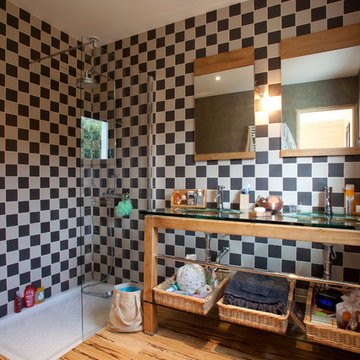
Salle de bains :
- parquet au sol
- faïence en mur
- meuble verre et bois
isabel jacquinot
Design ideas for a mid-sized contemporary 3/4 bathroom in Paris with open cabinets, light wood cabinets, glass benchtops, a corner shower, multi-coloured walls, medium hardwood floors, black and white tile and an integrated sink.
Design ideas for a mid-sized contemporary 3/4 bathroom in Paris with open cabinets, light wood cabinets, glass benchtops, a corner shower, multi-coloured walls, medium hardwood floors, black and white tile and an integrated sink.
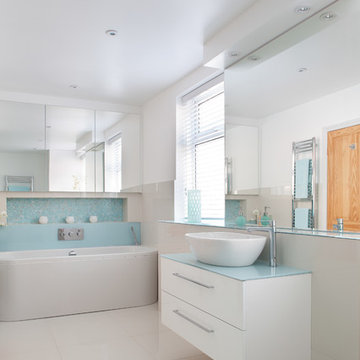
Paul Craig - www.pcraig.co.uk
Photo of a mid-sized contemporary bathroom in Other with a vessel sink, glass benchtops, a freestanding tub, a wall-mount toilet, white tile, blue tile, porcelain floors, flat-panel cabinets, white cabinets, white walls and blue benchtops.
Photo of a mid-sized contemporary bathroom in Other with a vessel sink, glass benchtops, a freestanding tub, a wall-mount toilet, white tile, blue tile, porcelain floors, flat-panel cabinets, white cabinets, white walls and blue benchtops.
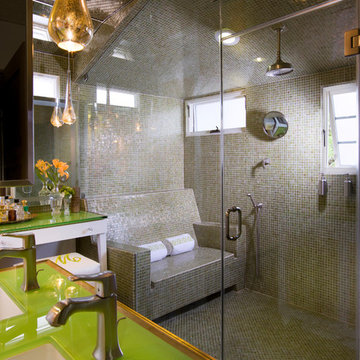
Steam shower in 1910 Spanish Revival Home by LoriDennis.com Interior Design/ KenHayden.com Photography
Inspiration for a transitional bathroom in Santa Barbara with an undermount sink, glass benchtops, an alcove shower, gray tile, mosaic tile and green benchtops.
Inspiration for a transitional bathroom in Santa Barbara with an undermount sink, glass benchtops, an alcove shower, gray tile, mosaic tile and green benchtops.
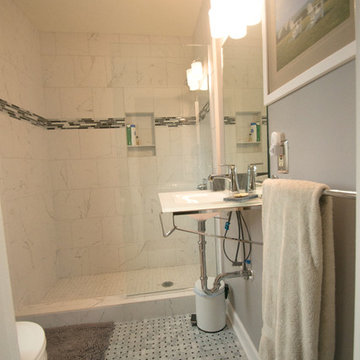
One of the focal points of this gorgeous bathroom is the sink. It is a wall-mounted glass console top from Signature Hardware and includes a towel bar. On the sink is mounted a single handle Delta Ashlyn faucet with a chrome finish. Above the sink is a plain-edged mirror and a 3-light vanity light.
The shower has a 12" x12" faux marble tile from floor to ceiling and in an offset pattern with a 4" glass mosaic feature strip and a recessed niche with shelf for storage. Shower floor matches the shower wall tile and is 2" x 2". Delta 1700 series faucet in chrome. The shower has a heavy frameless half wall panel.
Bathroom floor is a true Carrara marble basket weave floor tile with wood primed baseboard.
Toilet is Mansfield comfort-height elongated in white with 2 custom made glass shelves above.
http://www.melissamannphotography.com
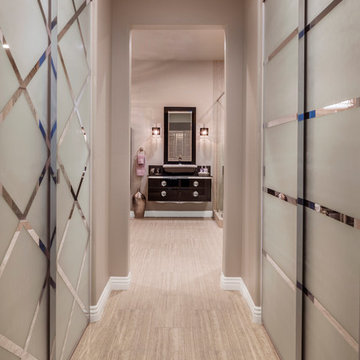
To keep within budget and still deliver all that was requested, I kept the old, sliding glass doors on the front of the walk-in closets, but adorned them with a frosted paint in complimentary “male and female” patterns to give them an upscale look and feel.
Photography by Grey Crawford
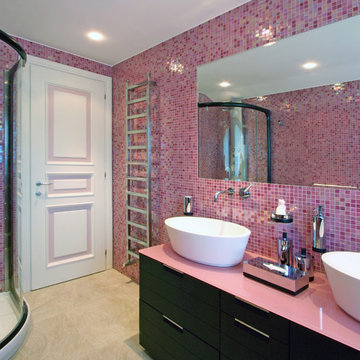
Franco Bernardini
Mid-sized contemporary kids bathroom in Rome with dark wood cabinets, glass benchtops, a corner shower, a wall-mount toilet, pink tile, mosaic tile, pink walls, ceramic floors, a vessel sink and flat-panel cabinets.
Mid-sized contemporary kids bathroom in Rome with dark wood cabinets, glass benchtops, a corner shower, a wall-mount toilet, pink tile, mosaic tile, pink walls, ceramic floors, a vessel sink and flat-panel cabinets.
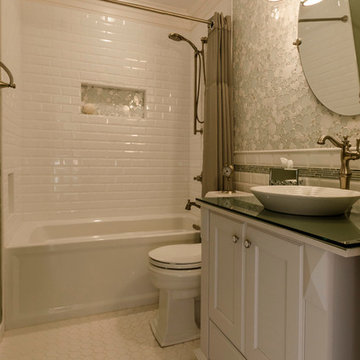
Photo of a small traditional master bathroom in Chicago with a vessel sink, recessed-panel cabinets, white cabinets, glass benchtops, an alcove tub, an alcove shower, a two-piece toilet, white tile, ceramic tile, green walls and ceramic floors.
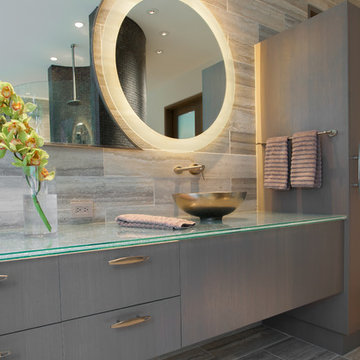
LAIR Architectural + Interior Photography
Design ideas for a contemporary bathroom in Dallas with a vessel sink, flat-panel cabinets, grey cabinets, glass benchtops, a freestanding tub, a curbless shower and travertine.
Design ideas for a contemporary bathroom in Dallas with a vessel sink, flat-panel cabinets, grey cabinets, glass benchtops, a freestanding tub, a curbless shower and travertine.
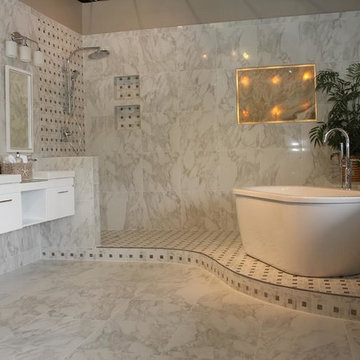
My Kitchen and Bath
Photo of a large transitional master bathroom in DC Metro with a vessel sink, flat-panel cabinets, white cabinets, glass benchtops, a freestanding tub, an open shower, a two-piece toilet, white tile, porcelain tile, white walls and porcelain floors.
Photo of a large transitional master bathroom in DC Metro with a vessel sink, flat-panel cabinets, white cabinets, glass benchtops, a freestanding tub, an open shower, a two-piece toilet, white tile, porcelain tile, white walls and porcelain floors.
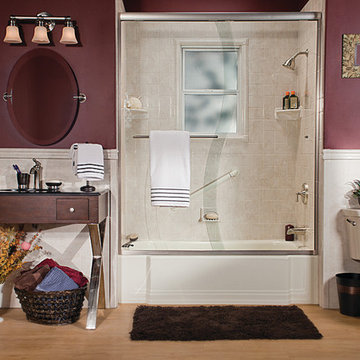
Biscuit Classic Bathtub, Travertine Windmill Walls, Window Kit, Brushed Nickel S Glass
Photo of a mid-sized master bathroom in Chicago with dark wood cabinets, an alcove tub, a two-piece toilet, beige tile, purple walls, light hardwood floors, flat-panel cabinets, a shower/bathtub combo, ceramic tile, a vessel sink and glass benchtops.
Photo of a mid-sized master bathroom in Chicago with dark wood cabinets, an alcove tub, a two-piece toilet, beige tile, purple walls, light hardwood floors, flat-panel cabinets, a shower/bathtub combo, ceramic tile, a vessel sink and glass benchtops.
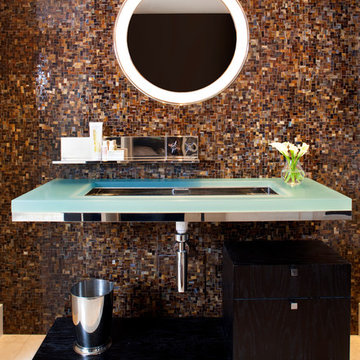
Stacy Zarin Goldberg
Inspiration for a mid-sized contemporary 3/4 bathroom in Other with an undermount sink, open cabinets, brown tile, mosaic tile, glass benchtops, beige floor and blue benchtops.
Inspiration for a mid-sized contemporary 3/4 bathroom in Other with an undermount sink, open cabinets, brown tile, mosaic tile, glass benchtops, beige floor and blue benchtops.

Grey Bathroom in Storrington, West Sussex
Contemporary grey furniture and tiling combine with natural wood accents for this sizeable en-suite in Storrington.
The Brief
This Storrington client had a plan to remove a dividing wall between a family bathroom and an existing en-suite to make a sizeable and luxurious new en-suite.
The design idea for the resulting en-suite space was to include a walk-in shower and separate bathing area, with a layout to make the most of natural light. A modern grey theme was preferred with a softening accent colour.
Design Elements
Removing the dividing wall created a long space with plenty of layout options.
After contemplating multiple designs, it was decided the bathing and showering areas should be at opposite ends of the room to create separation within the space.
To create the modern, high-impact theme required, large format grey tiles have been utilised in harmony with a wood-effect accent tile, which feature at opposite ends of the en-suite.
The furniture has been chosen to compliment the modern theme, with a curved Pelipal Cassca unit opted for in a Steel Grey Metallic finish. A matching three-door mirrored unit has provides extra storage for this client, plus it is also equipped with useful LED downlighting.
Special Inclusions
Plenty of additional storage has been made available through the use of built-in niches. These are useful for showering and bathing essentials, as well as a nice place to store decorative items. These niches have been equipped with small downlights to create an alluring ambience.
A spacious walk-in shower has been opted for, which is equipped with a chrome enclosure from British supplier Crosswater. The enclosure combines well with chrome brassware has been used elsewhere in the room from suppliers Saneux and Vado.
Project Highlight
The bathing area of this en-suite is a soothing focal point of this renovation.
It has been placed centrally to the feature wall, in which a built-in niche has been included with discrete downlights. Green accents, natural decorative items, and chrome brassware combines really well at this end of the room.
The End Result
The end result is a completely transformed en-suite bathroom, unrecognisable from the two separate rooms that existed here before. A modern theme is consistent throughout the design, which makes use of natural highlights and inventive storage areas.
Discover how our expert designers can transform your own bathroom with a free design appointment and quotation. Arrange a free appointment in showroom or online.
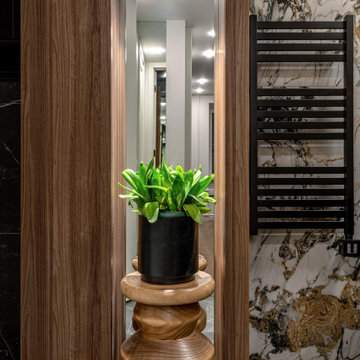
В сан/узле использован крупноформатный керамогранит под дерево в сочетании с черным мрамором.
This is an example of a small transitional 3/4 bathroom in Moscow with glass-front cabinets, black cabinets, an alcove shower, a wall-mount toilet, brown tile, porcelain tile, brown walls, porcelain floors, a wall-mount sink, glass benchtops, black floor, a hinged shower door, black benchtops, an enclosed toilet, a single vanity, a floating vanity and decorative wall panelling.
This is an example of a small transitional 3/4 bathroom in Moscow with glass-front cabinets, black cabinets, an alcove shower, a wall-mount toilet, brown tile, porcelain tile, brown walls, porcelain floors, a wall-mount sink, glass benchtops, black floor, a hinged shower door, black benchtops, an enclosed toilet, a single vanity, a floating vanity and decorative wall panelling.
Brown Bathroom Design Ideas with Glass Benchtops
1