Brown Bathroom Design Ideas with Granite Benchtops
Refine by:
Budget
Sort by:Popular Today
121 - 140 of 42,958 photos
Item 1 of 3
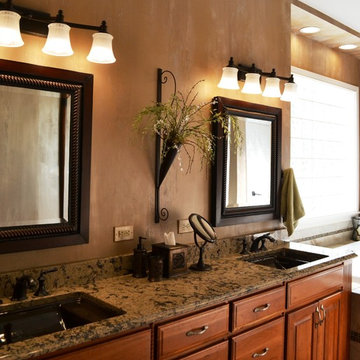
Designed by: Joe Evans and Mary McKeown
Transitional master bathroom in Indianapolis with an undermount sink, raised-panel cabinets, medium wood cabinets, granite benchtops, a corner tub, an alcove shower, multi-coloured tile, stone tile, brown walls and porcelain floors.
Transitional master bathroom in Indianapolis with an undermount sink, raised-panel cabinets, medium wood cabinets, granite benchtops, a corner tub, an alcove shower, multi-coloured tile, stone tile, brown walls and porcelain floors.
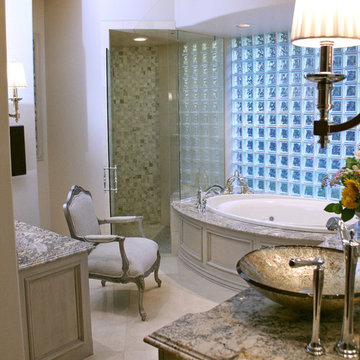
Chris Albers Photography
Large transitional master bathroom in Oklahoma City with a vessel sink, recessed-panel cabinets, grey cabinets, granite benchtops, a drop-in tub, a curbless shower, a two-piece toilet, beige tile, mosaic tile, beige walls and travertine floors.
Large transitional master bathroom in Oklahoma City with a vessel sink, recessed-panel cabinets, grey cabinets, granite benchtops, a drop-in tub, a curbless shower, a two-piece toilet, beige tile, mosaic tile, beige walls and travertine floors.
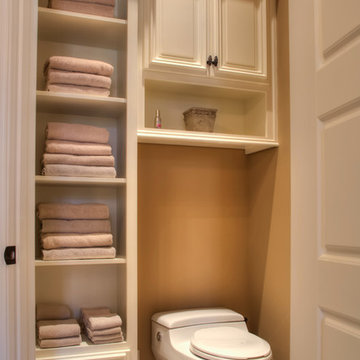
Photo of a traditional master bathroom in Other with raised-panel cabinets, white cabinets, granite benchtops, brown tile, porcelain tile, a freestanding tub, a shower/bathtub combo, a one-piece toilet, an undermount sink, brown walls and porcelain floors.
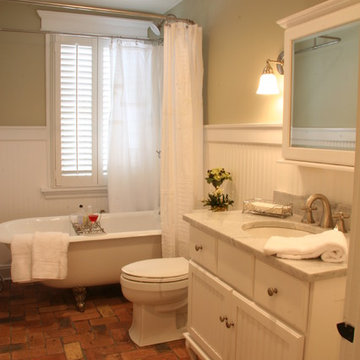
Located on a partially wooded lot in Elburn, Illinois, this home needed an eye-catching interior redo to match the unique period exterior. The residence was originally designed by Bow House, a company that reproduces the look of 300-year old bow roof Cape-Cod style homes. Since typical kitchens in old Cape Cod-style homes tend to run a bit small- or as some would like to say, cozy – this kitchen was in need of plenty of efficient storage to house a modern day family of three.
Advance Design Studio, Ltd. was able to evaluate the kitchen’s adjacent spaces and determine that there were several walls that could be relocated to allow for more usable space in the kitchen. The refrigerator was moved to the newly excavated space and incorporated into a handsome dinette, an intimate banquette, and a new coffee bar area. This allowed for more countertop and prep space in the primary area of the kitchen. It now became possible to incorporate a ball and claw foot tub and a larger vanity in the elegant new full bath that was once just an adjacent guest powder room.
Reclaimed vintage Chicago brick paver flooring was carefully installed in a herringbone pattern to give the space a truly unique touch and feel. And to top off this revamped redo, a handsome custom green-toned island with a distressed black walnut counter top graces the center of the room, the perfect final touch in this charming little kitchen.
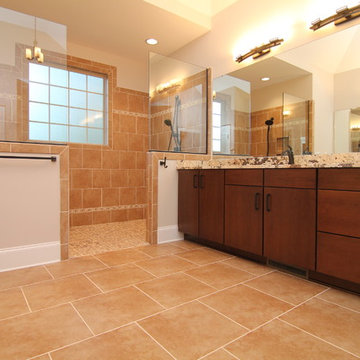
Extra wide vanities offer ample storage space. Wide mirrors visibly expand the size of this bathroom, which also gains natural light from windows and ambient light from vanity lights and a central hanging fixture.
Luxury one story home by design build custom home builder Stanton Homes.
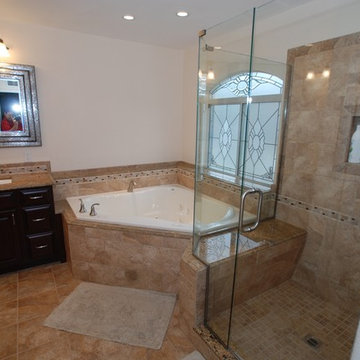
Lester O'Malley
This is an example of an expansive traditional master bathroom in Orange County with an undermount sink, raised-panel cabinets, dark wood cabinets, granite benchtops, a corner tub, a corner shower, a two-piece toilet, brown tile, porcelain tile, white walls and porcelain floors.
This is an example of an expansive traditional master bathroom in Orange County with an undermount sink, raised-panel cabinets, dark wood cabinets, granite benchtops, a corner tub, a corner shower, a two-piece toilet, brown tile, porcelain tile, white walls and porcelain floors.
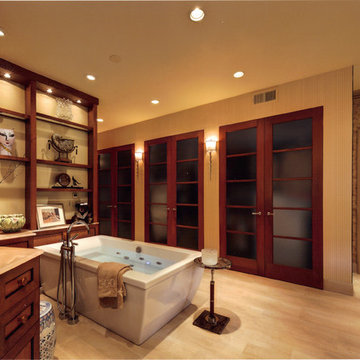
This is an example of a large asian master bathroom in Philadelphia with recessed-panel cabinets, medium wood cabinets, a freestanding tub, porcelain floors, an undermount sink and granite benchtops.
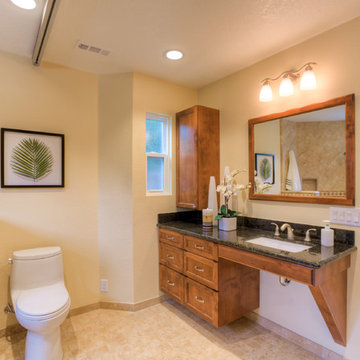
This client has a son with Cerebral Palsy. Our goal was to create a design that was beautiful and function for his daily activities. The cabinets don't go all the way to the ground and there is a drain in the center of the room, creating a wet room for the entire space. The metal on the ceiling is a chair lift so he can be moved around the house in a harness. There is no shower dam so his wheel chair can also be used to bring him from the door into the shower. The sink has no cabinetry under it so that a wheelchair can roll up and he can easily wash his hands.
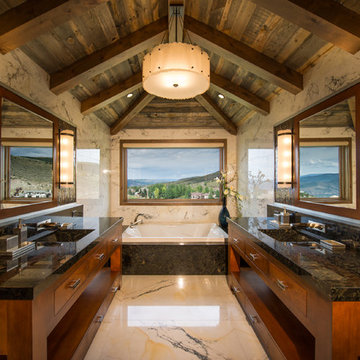
The Luxurious Residence in the Avon neighborhood of Wildridge boasts incredible finishes and custom light fixtures by Hammerton Lighting.
Inspiration for a large country master bathroom in Denver with flat-panel cabinets, medium wood cabinets, multi-coloured tile, an undermount sink, granite benchtops and a drop-in tub.
Inspiration for a large country master bathroom in Denver with flat-panel cabinets, medium wood cabinets, multi-coloured tile, an undermount sink, granite benchtops and a drop-in tub.
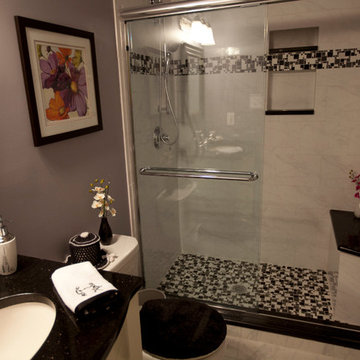
Basement
Guest Bathroom
Inspiration for a mid-sized transitional 3/4 bathroom in Philadelphia with white cabinets, an alcove shower, a two-piece toilet, black tile, white tile, ceramic tile, purple walls, ceramic floors, an undermount sink and granite benchtops.
Inspiration for a mid-sized transitional 3/4 bathroom in Philadelphia with white cabinets, an alcove shower, a two-piece toilet, black tile, white tile, ceramic tile, purple walls, ceramic floors, an undermount sink and granite benchtops.
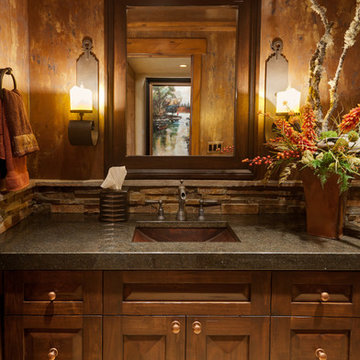
Bryan Rowland
Photo of a small arts and crafts 3/4 bathroom in Salt Lake City with raised-panel cabinets, dark wood cabinets, beige tile, stone tile, multi-coloured walls, ceramic floors, an undermount sink and granite benchtops.
Photo of a small arts and crafts 3/4 bathroom in Salt Lake City with raised-panel cabinets, dark wood cabinets, beige tile, stone tile, multi-coloured walls, ceramic floors, an undermount sink and granite benchtops.
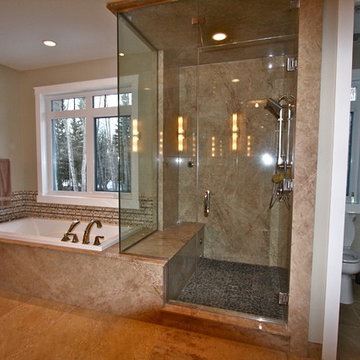
Cochrane Floors & More
This beautiful ensuite bathroom with steam shower boasts some luxurious comforts such as heated floors, electronically controlled glass panel vent (above door), solid slab tub and shower walls. The mosaic on the tub surround shimmers thanks to the mirror and pearl in it.
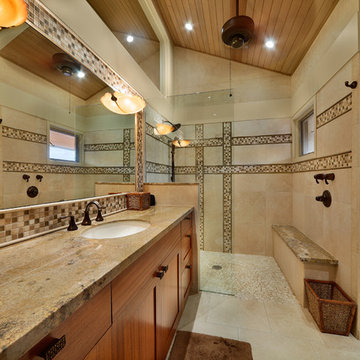
Tropical Light Photography
This is an example of a large tropical master bathroom in Hawaii with a curbless shower, mosaic tile, shaker cabinets, medium wood cabinets, brown tile, beige walls, an undermount sink and granite benchtops.
This is an example of a large tropical master bathroom in Hawaii with a curbless shower, mosaic tile, shaker cabinets, medium wood cabinets, brown tile, beige walls, an undermount sink and granite benchtops.
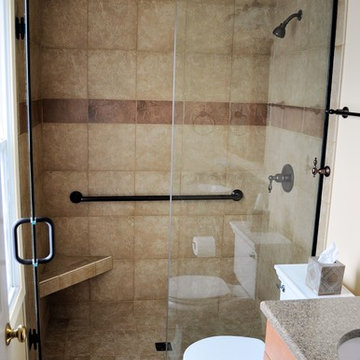
Complete Bath Remodel We removed the bathtub and created a large shower with a bench seat, Shower and floor features Crossville porcelain tile. Cardinal Frameless Heavy glass shower door. Updated the vanity with a Waypoint maple cabinetry vanity topped with a Granite counter top, undermount lav bowl. Finished with Oil Rubbed Bronze faucets, grab bar and cabinet hardware.
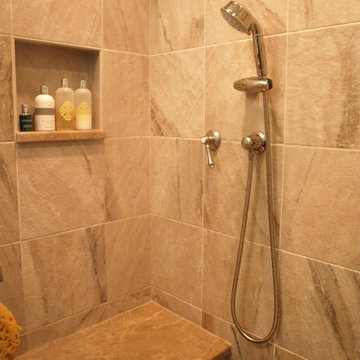
A niche is a shelf framed out between studs, recessed in a wall. It is a great little trick to add storage that does not protrude into the space. Finished with a beveled edged tile, this niche becomes a part of the showers design.
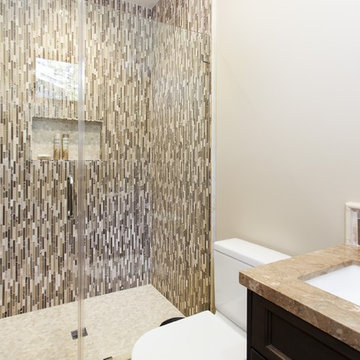
Masculine bathroom with glass and stone tile on the walls and back splash. The floors have travertine hexagon mosaic tile.
Design ideas for a mid-sized mediterranean master bathroom in San Francisco with recessed-panel cabinets, dark wood cabinets, a freestanding tub, an alcove shower, multi-coloured tile, mosaic tile, an undermount sink and granite benchtops.
Design ideas for a mid-sized mediterranean master bathroom in San Francisco with recessed-panel cabinets, dark wood cabinets, a freestanding tub, an alcove shower, multi-coloured tile, mosaic tile, an undermount sink and granite benchtops.
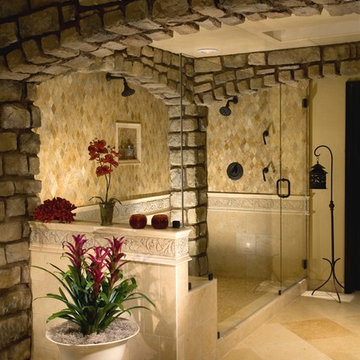
This dramatic shower takes up the space that was previously occupied by a walk-in-closet. Design: KK Design Koncepts, Laguna Niguel, CA. Photography: Jason Holmes
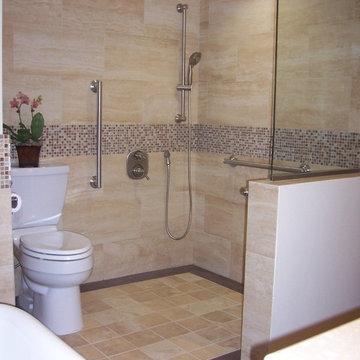
The Master Bath in this Irvine home was modified to accomodate the needs of a disabled homeowner. The walls seperating the toilet and tub/shower from the vanity and a small closet were removed and created "wet" bathing room with damless shower. We were also able to install a new freestanding slipper tub in the space created by the removal of the closet for his wife.
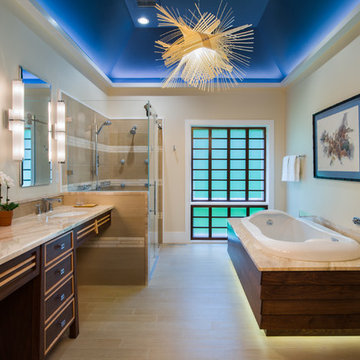
Designed & Constructed by Schotland Architecture & Construction. Photos by Paul S. Bartholomew Photography.
This project is featured in the August/September 2013 issue of Design NJ Magazine (annual bath issue).
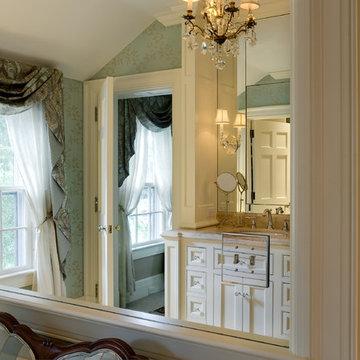
Addition to period home in Connecticut. Photographer: Rob Karosis
Traditional bathroom in New York with an undermount sink, recessed-panel cabinets, white cabinets, granite benchtops, a two-piece toilet, beige tile and stone slab.
Traditional bathroom in New York with an undermount sink, recessed-panel cabinets, white cabinets, granite benchtops, a two-piece toilet, beige tile and stone slab.
Brown Bathroom Design Ideas with Granite Benchtops
7