Brown Bathroom Design Ideas with Gray Tile
Refine by:
Budget
Sort by:Popular Today
21 - 40 of 31,499 photos
Item 1 of 3

A European modern interpretation to a standard 8'x5' bathroom with a touch of mid-century color scheme for warmth.
large format porcelain tile (72x30) was used both for the walls and for the floor.
A 3D tile was used for the center wall for accent / focal point.
Wall mounted toilet were used to save space.

A totally modernized master bath
Small modern 3/4 bathroom in San Francisco with flat-panel cabinets, white cabinets, an alcove shower, gray tile, glass tile, ceramic floors, an undermount sink, solid surface benchtops, grey floor, a hinged shower door, white benchtops, a single vanity, an alcove tub and multi-coloured walls.
Small modern 3/4 bathroom in San Francisco with flat-panel cabinets, white cabinets, an alcove shower, gray tile, glass tile, ceramic floors, an undermount sink, solid surface benchtops, grey floor, a hinged shower door, white benchtops, a single vanity, an alcove tub and multi-coloured walls.
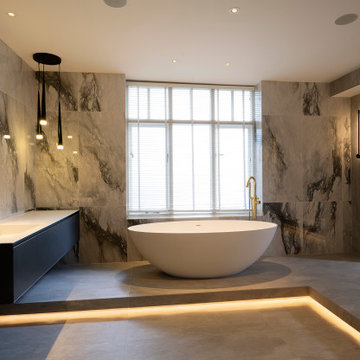
Repositioning and expanding the entrance to the ensuite allows a more symmetrical entrance. We then fully revised this space to include an enclosed expansive and seated shower, Steam room, enclosed WC and the free-standing bath tub and floating sink.
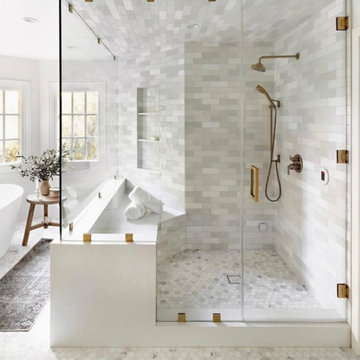
Design ideas for a mid-sized master wet room bathroom in Dallas with a freestanding tub, gray tile, ceramic tile, marble floors, grey floor, a hinged shower door and white walls.

Rénovation complète d'une salle de bain, finition Terrazzo, béton et verrière aux formes arrondies
Small scandinavian 3/4 bathroom in Lyon with an alcove shower, gray tile, grey walls, terrazzo floors, a drop-in sink, concrete benchtops and a single vanity.
Small scandinavian 3/4 bathroom in Lyon with an alcove shower, gray tile, grey walls, terrazzo floors, a drop-in sink, concrete benchtops and a single vanity.

We kept it simple by the tub for a truly Japandi spa-like escape. The Brizo Jason Wu tub filler adds some contrast but otherwise the tile wall is the artwork here.

After raising this roman tub, we fit a mix of neutral patterns into this beautiful space for a tranquil midcentury primary suite designed by Kennedy Cole Interior Design.
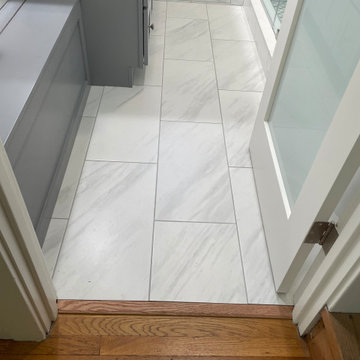
The porcelain tile floor really elongates the room.
Design ideas for a mid-sized traditional master bathroom in Los Angeles with shaker cabinets, grey cabinets, a two-piece toilet, gray tile, porcelain tile, grey walls, porcelain floors, an undermount sink, engineered quartz benchtops, white floor, a hinged shower door, white benchtops, a shower seat, a single vanity, a built-in vanity and decorative wall panelling.
Design ideas for a mid-sized traditional master bathroom in Los Angeles with shaker cabinets, grey cabinets, a two-piece toilet, gray tile, porcelain tile, grey walls, porcelain floors, an undermount sink, engineered quartz benchtops, white floor, a hinged shower door, white benchtops, a shower seat, a single vanity, a built-in vanity and decorative wall panelling.
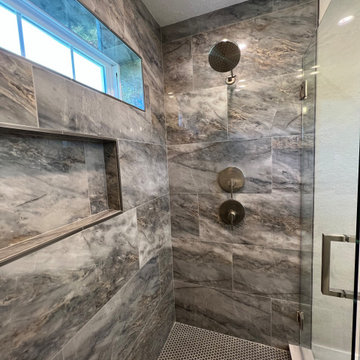
Photo of a large modern master bathroom in Orlando with shaker cabinets, white cabinets, an alcove shower, a one-piece toilet, gray tile, ceramic tile, beige walls, ceramic floors, an undermount sink, grey floor, a hinged shower door, white benchtops, a niche, a double vanity, a built-in vanity and quartzite benchtops.
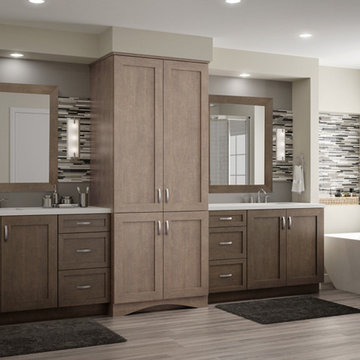
Design ideas for a large modern master bathroom in Other with shaker cabinets, brown cabinets, a freestanding tub, gray tile, matchstick tile, beige walls, wood-look tile, an undermount sink, engineered quartz benchtops, brown floor, white benchtops, a double vanity and a built-in vanity.

We love how the mix of materials-- dark metals, white oak cabinetry and marble flooring-- all work together to create this sophisticated and relaxing space.
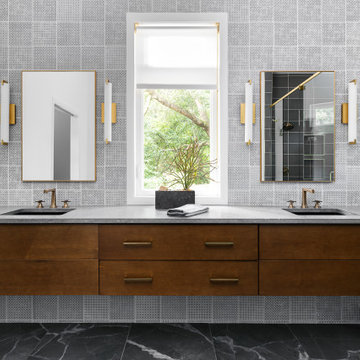
a new bath added on to this home during renovation showcases large format glossy gray shower tile with mixed pattern porcelain on walls running right into the shower tub wall. brass accents and a floating vanity round out the look.

This is an example of a large contemporary 3/4 bathroom in Saint Petersburg with flat-panel cabinets, light wood cabinets, an undermount tub, an open shower, a wall-mount toilet, gray tile, porcelain tile, grey walls, porcelain floors, a vessel sink, solid surface benchtops, grey floor, a sliding shower screen, white benchtops, a double vanity, a freestanding vanity and exposed beam.
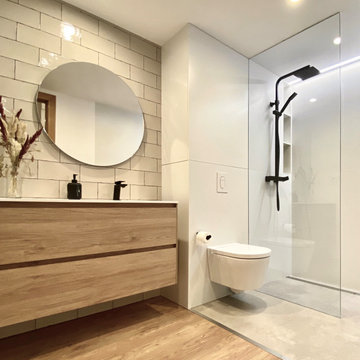
This is an example of a small modern master bathroom in Other with medium wood cabinets, a curbless shower, a wall-mount toilet, gray tile, porcelain tile, white walls, cement tiles, an integrated sink, solid surface benchtops, grey floor, white benchtops, an enclosed toilet, a single vanity and a floating vanity.
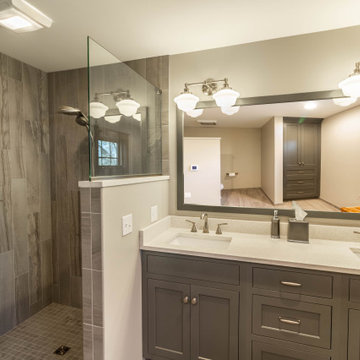
Photo of a mid-sized traditional master bathroom in Other with shaker cabinets, grey cabinets, a corner shower, a two-piece toilet, gray tile, porcelain tile, grey walls, porcelain floors, an undermount sink, quartzite benchtops, grey floor, an open shower, white benchtops, a niche, a double vanity and a built-in vanity.

Our clients decided to take their childhood home down to the studs and rebuild into a contemporary three-story home filled with natural light. We were struck by the architecture of the home and eagerly agreed to provide interior design services for their kitchen, three bathrooms, and general finishes throughout. The home is bright and modern with a very controlled color palette, clean lines, warm wood tones, and variegated tiles.

Ample light with custom skylight. Hand made timber vanity and recessed shaving cabinet with gold tapware and accessories. Bath and shower niche with mosaic tiles vertical stack brick bond gloss
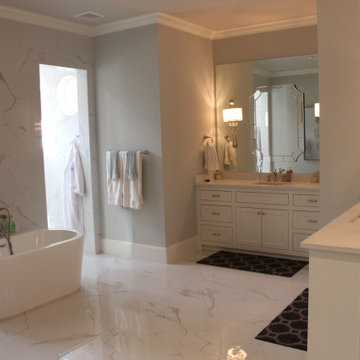
Master bath. Freestanding tub is located in front of walk through shower. Carrera marble shower tiles, and shower floor.
Large master bathroom in Houston with furniture-like cabinets, white cabinets, a freestanding tub, a double shower, gray tile, marble, grey walls, marble floors, an undermount sink, marble benchtops, multi-coloured floor, an open shower, white benchtops, a double vanity and a built-in vanity.
Large master bathroom in Houston with furniture-like cabinets, white cabinets, a freestanding tub, a double shower, gray tile, marble, grey walls, marble floors, an undermount sink, marble benchtops, multi-coloured floor, an open shower, white benchtops, a double vanity and a built-in vanity.
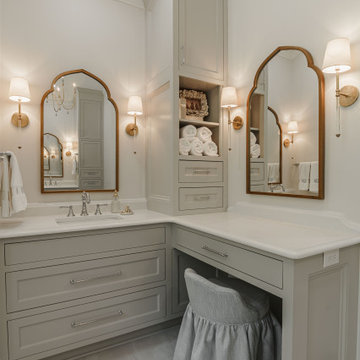
Inspiration for a large transitional master bathroom in Other with beaded inset cabinets, grey cabinets, a freestanding tub, a corner shower, gray tile, porcelain tile, white walls, porcelain floors, an undermount sink, quartzite benchtops, grey floor, a hinged shower door, white benchtops, an enclosed toilet, a double vanity and a built-in vanity.
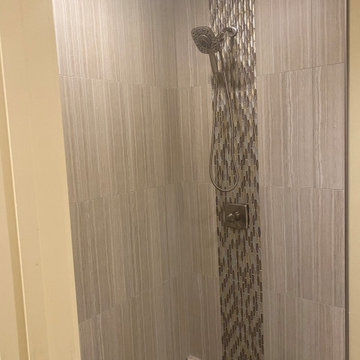
Custom Surface Solutions (www.css-tile.com) - Owner Craig Thompson (512) 966-8296. This project shows master bath shower / toile room remodel with before and after pictures. Remodel included tub-to-shower conversion with 12" x 24" tile set vertically aligned / on-grid on walls and floor. Custom wall floor base tile. Pebble tile shower floor. Vertical accent stripe on plumbing control wall and back of 22" x 14" niche using Harlequin shaped mosaic glass file. Schluter Rondec Satin Nickel finish profile edging. Delta plumbing fixtures.
Brown Bathroom Design Ideas with Gray Tile
2

