Brown Bathroom Design Ideas with Grey Cabinets
Refine by:
Budget
Sort by:Popular Today
161 - 180 of 12,406 photos
Item 1 of 3
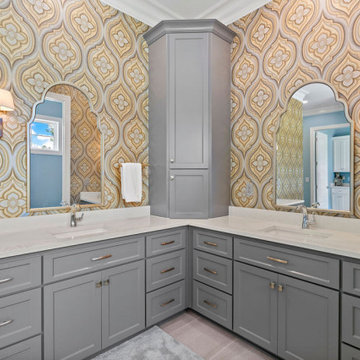
Master bathroom with colorful pattern wallpaper and stone floor tile.
Design ideas for a large beach style master bathroom in Raleigh with shaker cabinets, grey cabinets, an open shower, a two-piece toilet, multi-coloured tile, stone slab, multi-coloured walls, porcelain floors, an integrated sink, solid surface benchtops, beige floor, an open shower, white benchtops, a single vanity, wallpaper and a built-in vanity.
Design ideas for a large beach style master bathroom in Raleigh with shaker cabinets, grey cabinets, an open shower, a two-piece toilet, multi-coloured tile, stone slab, multi-coloured walls, porcelain floors, an integrated sink, solid surface benchtops, beige floor, an open shower, white benchtops, a single vanity, wallpaper and a built-in vanity.
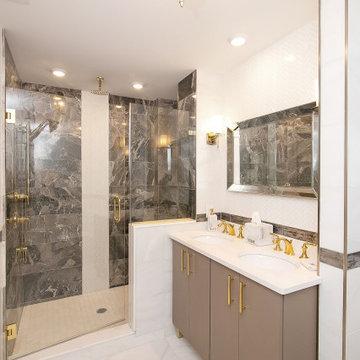
This is an example of a contemporary bathroom in Philadelphia with flat-panel cabinets, grey cabinets, gray tile, an undermount sink, white floor, white benchtops and a double vanity.
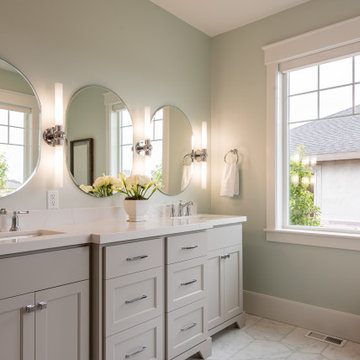
Design ideas for a large transitional master bathroom in Salt Lake City with shaker cabinets, grey cabinets, a freestanding tub, an undermount sink, grey floor, an alcove shower, a two-piece toilet, grey walls, ceramic floors, quartzite benchtops, a hinged shower door, white benchtops, a niche, a shower seat, a double vanity and a built-in vanity.
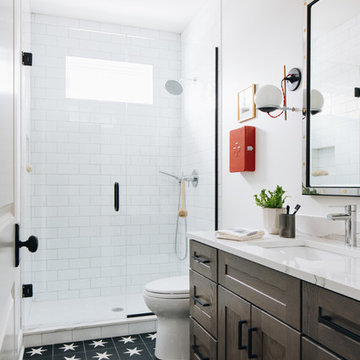
Design ideas for a mid-sized transitional 3/4 bathroom in Chicago with shaker cabinets, white walls, an undermount sink, white benchtops, grey cabinets, a drop-in tub, a shower/bathtub combo, a two-piece toilet, black tile, terra-cotta tile, limestone floors, engineered quartz benchtops, grey floor, a shower curtain, a double vanity and a built-in vanity.
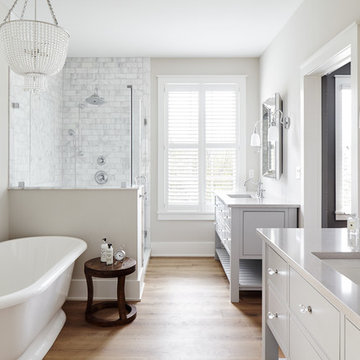
Inspiration for a large country master bathroom in Philadelphia with a freestanding tub, gray tile, marble, grey walls, light hardwood floors, an undermount sink, engineered quartz benchtops, a hinged shower door, grey cabinets, a corner shower, beige floor, grey benchtops and flat-panel cabinets.
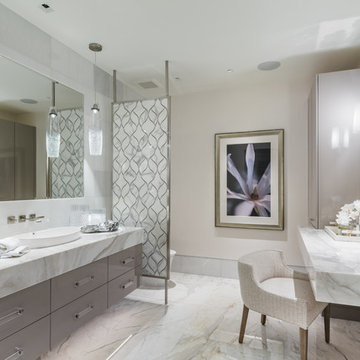
Beach style master bathroom in Miami with flat-panel cabinets, grey cabinets, beige walls, marble floors, a vessel sink and marble benchtops.
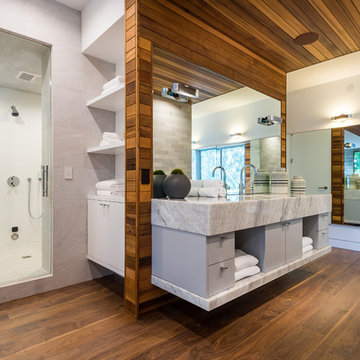
Design ideas for a contemporary master bathroom in Los Angeles with flat-panel cabinets, grey cabinets, an undermount tub, an alcove shower, gray tile, white walls, dark hardwood floors, brown floor, a hinged shower door and white benchtops.
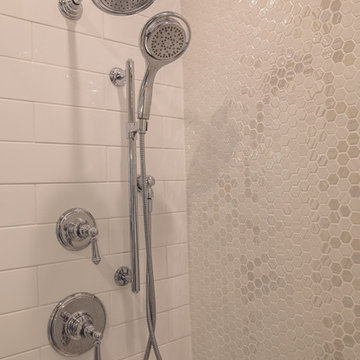
Photo of a small transitional 3/4 bathroom in Chicago with shaker cabinets, grey cabinets, brown walls, dark hardwood floors, an undermount sink and granite benchtops.
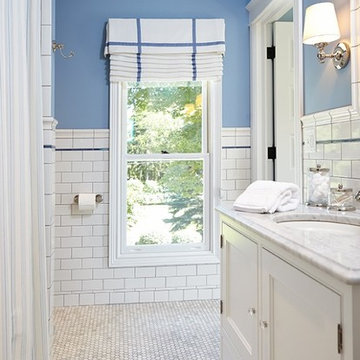
Photo of a country 3/4 bathroom in Grand Rapids with grey cabinets, a drop-in tub, a shower/bathtub combo, white tile, subway tile, blue walls, an undermount sink, marble benchtops, grey floor, a shower curtain, grey benchtops, a single vanity, a built-in vanity and shaker cabinets.
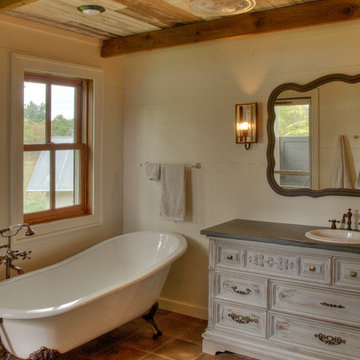
Photo of a mid-sized country master bathroom in Minneapolis with recessed-panel cabinets, grey cabinets, a claw-foot tub, white walls, terra-cotta floors, a drop-in sink, soapstone benchtops and brown floor.
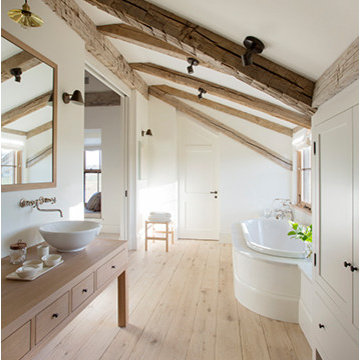
Custom cabinetry, vintage light fixtures and antique beams create a bath meant to feel more like a room than a bathroom. A beautifully curved tub surround is detailed perfectly.
Cabinetry and architecture by Hutker Architects
Photo by Eric Roth
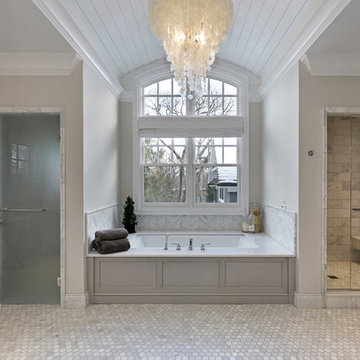
Smart Builders
Glenview Custom Home - Master Bathroom -
Kristin Petro Interiors, Inc. -
Creative Millwork, LLC -
Larry Malvin Photography -
Marvin Windows and Doors -
CAI Designs Lighting -
Crawford Supply -
Porcelanosa -
Terrazzo & Marble Supply Companies -
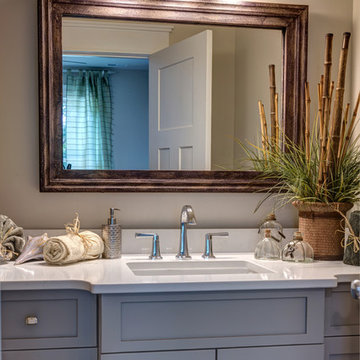
Mid-sized transitional master bathroom in Other with shaker cabinets, grey cabinets, a freestanding tub, an alcove shower, a two-piece toilet, beige tile, ceramic tile, blue walls, porcelain floors, an undermount sink and engineered quartz benchtops.
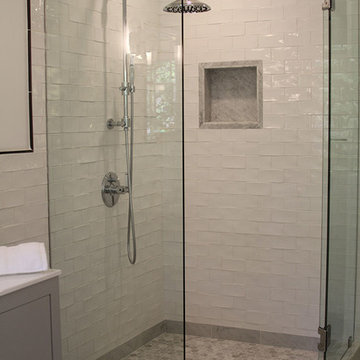
Design ideas for a mid-sized transitional master bathroom in Phoenix with grey cabinets, a corner shower, white tile, white walls, an integrated sink, flat-panel cabinets, subway tile and solid surface benchtops.
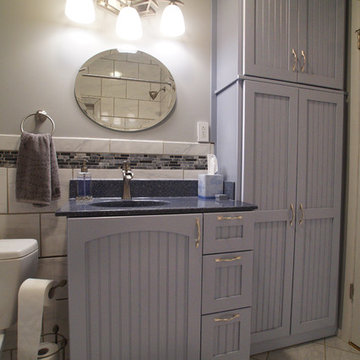
The object was to make the most of the compact space in the customer's bungalow. A niche in the wall added medicine cabinet storage, and a shallow linen cabinet made use of the wasted space between the bathroom door and the vanity, which was not deep enough for a normal depth cabinet.
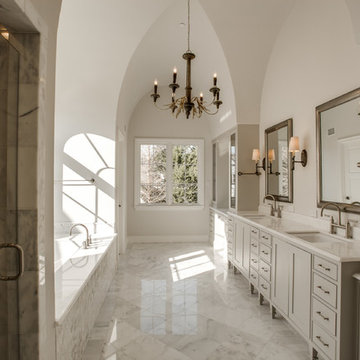
Traditional bathroom in Dallas with an undermount sink, shaker cabinets, grey cabinets, an alcove shower and white walls.
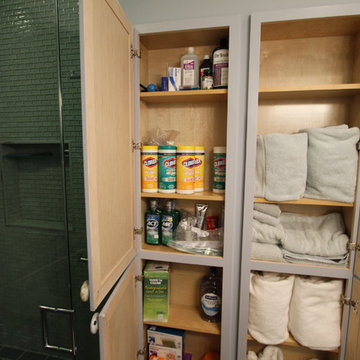
Small transitional bathroom in DC Metro with an undermount sink, recessed-panel cabinets, grey cabinets, engineered quartz benchtops, an alcove shower, a one-piece toilet, green tile, glass tile, grey walls and porcelain floors.
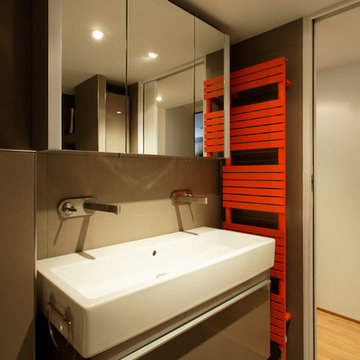
This is an example of a contemporary 3/4 bathroom in Paris with grey cabinets, brown walls, ceramic floors and a trough sink.
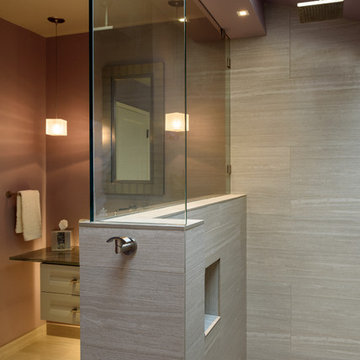
The shower is a walk-in shower with an overhead spray. We used 2"-square LED lights by Juno to minimize the increased width of the beam. Note the niche for shower toiletries.
Photos by Jesse Young Photography
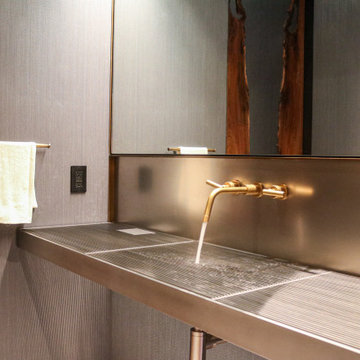
The Powder Grate Sink and Vanity are made of a sleek stainless steel, creating an industrial look in this sophisticated powder room. The vanity features a built in trash bin and formed sink with cross breaks. Grates are removable for convenient cleaning. Brass elements add a touch of warmth, including the sink faucet and sconce lining the top of the mirror. LED lights line the mirror and privacy wall for a sophisticated glow.
Brown Bathroom Design Ideas with Grey Cabinets
9