Brown Bathroom Design Ideas with Marble
Refine by:
Budget
Sort by:Popular Today
101 - 120 of 6,022 photos
Item 1 of 3
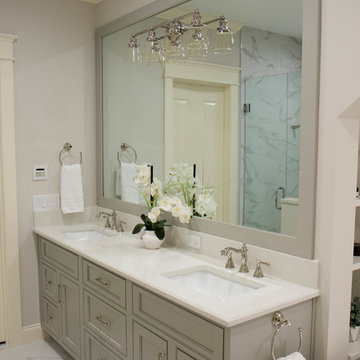
This is an example of a mid-sized transitional master bathroom in Orlando with recessed-panel cabinets, grey cabinets, a freestanding tub, gray tile, marble, grey walls, porcelain floors, an undermount sink, quartzite benchtops, white floor and white benchtops.
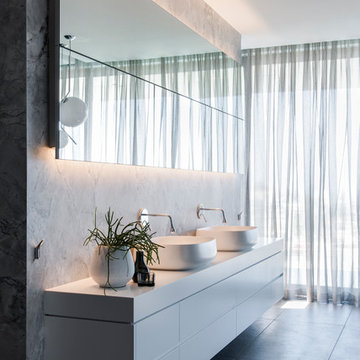
A double vanity with oodles of storage and bench space.
Image: Nicole England
Large contemporary master bathroom in Sydney with white cabinets, a freestanding tub, an open shower, a wall-mount toilet, gray tile, marble, grey walls, porcelain floors, a vessel sink, solid surface benchtops, grey floor, an open shower, white benchtops and flat-panel cabinets.
Large contemporary master bathroom in Sydney with white cabinets, a freestanding tub, an open shower, a wall-mount toilet, gray tile, marble, grey walls, porcelain floors, a vessel sink, solid surface benchtops, grey floor, an open shower, white benchtops and flat-panel cabinets.
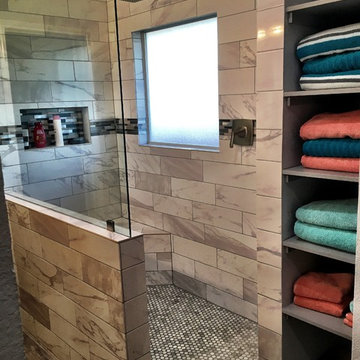
Bathtub conversation to walk in shower.
Mid-sized modern master bathroom in Dallas with an open shower, marble, porcelain floors, grey floor and an open shower.
Mid-sized modern master bathroom in Dallas with an open shower, marble, porcelain floors, grey floor and an open shower.
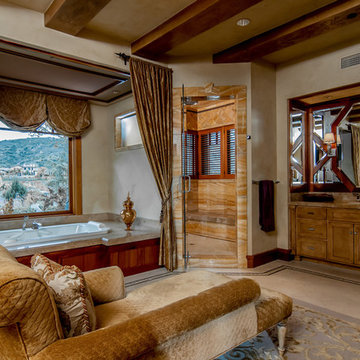
Master bathroom with a honey onyx tile shower, wooden cabinets, wood framed mirrors, a gold chaise lounge, gold drapery, and a drop in tub.
Large arts and crafts master bathroom in San Diego with shaker cabinets, medium wood cabinets, a drop-in tub, a corner shower, brown tile, marble, beige walls, travertine floors, an undermount sink, engineered quartz benchtops, beige floor, a hinged shower door and beige benchtops.
Large arts and crafts master bathroom in San Diego with shaker cabinets, medium wood cabinets, a drop-in tub, a corner shower, brown tile, marble, beige walls, travertine floors, an undermount sink, engineered quartz benchtops, beige floor, a hinged shower door and beige benchtops.
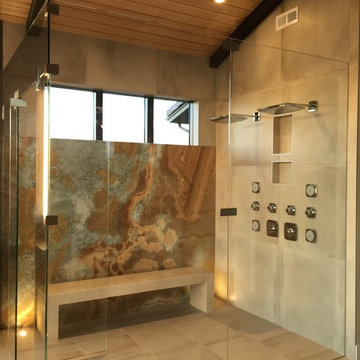
Debra designed this bathroom to be warmer grays and brownish mauve marble to compliment your skin colors. The master shower features a beautiful slab of Onyx that you see upon entry to the room along with a custom stone freestanding bench-body sprays and high end plumbing fixtures. The freestanding Victoria + Albert tub has a stone bench nearby that stores dry towels and make up area for her. The custom cabinetry is figured maple stained a light gray color. The large format warm color porcelain tile has also a concrete look to it. The wood clear stained ceilings add another warm element. custom roll shades and glass surrounding shower. The room features a hidden toilet room with opaque glass walls and marble walls. This all opens to the master hallway and the master closet glass double doors. There are no towel bars in this space only robe hooks to dry towels--keeping it modern and clean of unecessary hardware as the dry towels are kept under the bench.
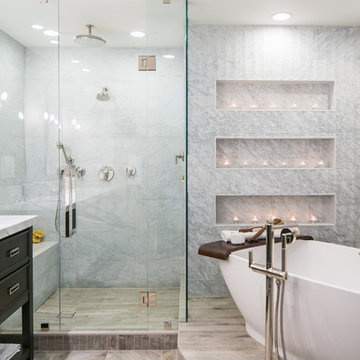
Ryan Garvin Photography, Robeson Design
This is an example of a mid-sized transitional master bathroom in Denver with a two-piece toilet, gray tile, marble, grey walls, porcelain floors, an undermount sink, quartzite benchtops, grey floor, a hinged shower door, black cabinets, a freestanding tub, a curbless shower and recessed-panel cabinets.
This is an example of a mid-sized transitional master bathroom in Denver with a two-piece toilet, gray tile, marble, grey walls, porcelain floors, an undermount sink, quartzite benchtops, grey floor, a hinged shower door, black cabinets, a freestanding tub, a curbless shower and recessed-panel cabinets.
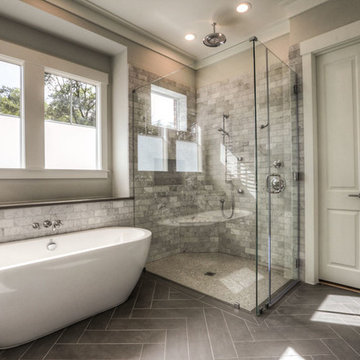
This is an example of a large traditional master bathroom in Houston with a freestanding tub, a corner shower, white tile, marble, beige walls, laminate floors, grey floor and a hinged shower door.
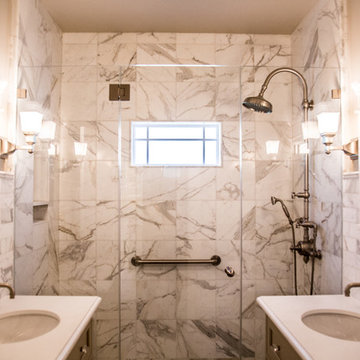
Photo of a small transitional 3/4 bathroom in San Francisco with shaker cabinets, grey cabinets, an alcove shower, white tile, marble, white walls, an undermount sink, solid surface benchtops, a hinged shower door, mosaic tile floors and white floor.

Construcción de baño de estilo contemporáneo
Inspiration for a mid-sized contemporary master bathroom in Barcelona with light wood cabinets, a drop-in tub, an alcove shower, white tile, marble, white walls, marble benchtops, brown floor, an open shower, white benchtops, an enclosed toilet, a single vanity, a built-in vanity and flat-panel cabinets.
Inspiration for a mid-sized contemporary master bathroom in Barcelona with light wood cabinets, a drop-in tub, an alcove shower, white tile, marble, white walls, marble benchtops, brown floor, an open shower, white benchtops, an enclosed toilet, a single vanity, a built-in vanity and flat-panel cabinets.

Design ideas for a transitional master bathroom in Charleston with medium wood cabinets, a freestanding tub, black tile, marble, marble floors, a vessel sink, engineered quartz benchtops, white floor, a hinged shower door, white benchtops, a floating vanity and flat-panel cabinets.

This large en suite master bath completes the homeowners wish list for double vanities, large freestanding tub and a steam shower. The large wardrobe adds additional clothes storage and the center cabinets work well for linens and shoe storage.
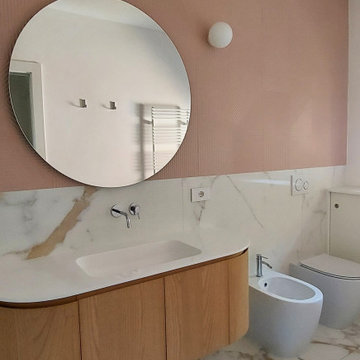
Photo of a mid-sized contemporary 3/4 bathroom in Milan with flat-panel cabinets, light wood cabinets, a curbless shower, a bidet, white tile, marble, pink walls, ceramic floors, an integrated sink, white floor, a sliding shower screen, white benchtops, a niche, a single vanity and a floating vanity.
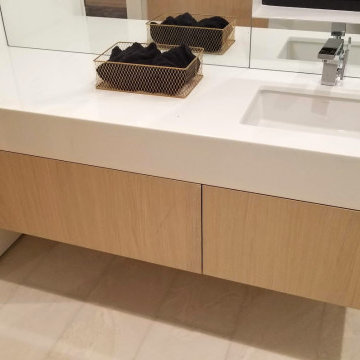
Mid-sized modern master bathroom in Phoenix with flat-panel cabinets, light wood cabinets, an alcove tub, a shower/bathtub combo, a wall-mount toilet, white tile, marble, white walls, marble floors, an undermount sink, engineered quartz benchtops, brown floor, a hinged shower door, white benchtops, a single vanity and a floating vanity.
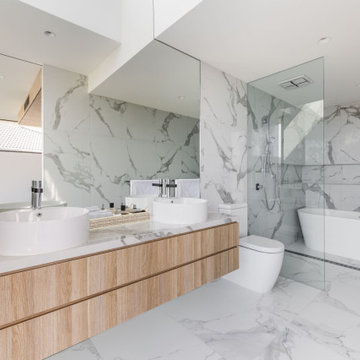
The main bathroom features the same palette of materials as the kitchen, while also incorporating a tall, reflective full-length mirror, a skylight with high light transmission and low solar heat gain and floor to ceiling double-glazed sashless window set next to a wall-hung vanity.
Combined, these features add up to a great sense of space and natural light. A free-standing bathtub in the centre of the room, allows for relaxation while enjoying a magnificent ocean view.
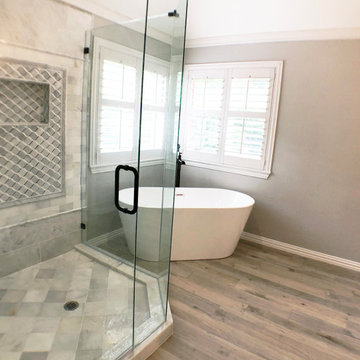
Beautifully updated master bath with stand-alone tub, wood look porcelain tile flooring, custom white shaker vanity with marble tops and marble tile shower with geometric mosaic accent.
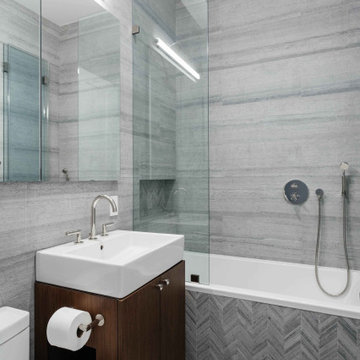
The powder room is wrapped in Kenya Black marble with an oversized mirror that expands the interior of the small room.
Photos: Nick Glimenakis
This is an example of a mid-sized contemporary bathroom in New York with flat-panel cabinets, a drop-in tub, marble, marble floors, marble benchtops, grey floor, dark wood cabinets, a shower/bathtub combo, a one-piece toilet, gray tile, a console sink, an open shower, a niche, a single vanity and a built-in vanity.
This is an example of a mid-sized contemporary bathroom in New York with flat-panel cabinets, a drop-in tub, marble, marble floors, marble benchtops, grey floor, dark wood cabinets, a shower/bathtub combo, a one-piece toilet, gray tile, a console sink, an open shower, a niche, a single vanity and a built-in vanity.
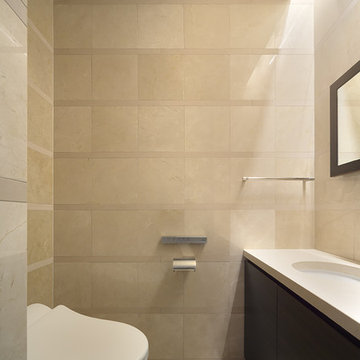
ご夫婦二人で緑を楽しみながら、ゆったりとして上質な空間で生活するための住宅です
Inspiration for a small modern powder room in Fukuoka with dark wood cabinets, a one-piece toilet, beige tile, marble, beige walls, marble floors, an undermount sink, marble benchtops, beige floor and beige benchtops.
Inspiration for a small modern powder room in Fukuoka with dark wood cabinets, a one-piece toilet, beige tile, marble, beige walls, marble floors, an undermount sink, marble benchtops, beige floor and beige benchtops.
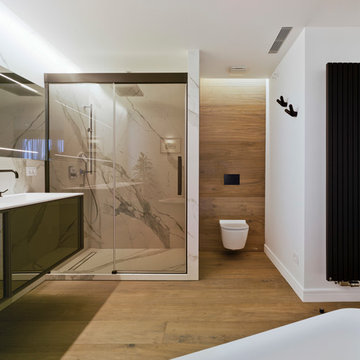
Fotografía David Frutos. Proyecto ESTUDIO CODE
Design ideas for a contemporary bathroom in Alicante-Costa Blanca with a claw-foot tub, white tile, marble and white walls.
Design ideas for a contemporary bathroom in Alicante-Costa Blanca with a claw-foot tub, white tile, marble and white walls.
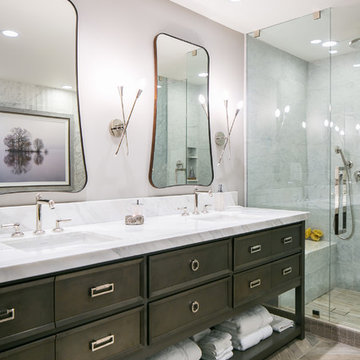
Ryan Garvin Photography, Robeson Design
Inspiration for a mid-sized transitional master bathroom in Denver with brown cabinets, a freestanding tub, a corner shower, a two-piece toilet, gray tile, marble, grey walls, porcelain floors, an undermount sink, quartzite benchtops, grey floor, a hinged shower door and recessed-panel cabinets.
Inspiration for a mid-sized transitional master bathroom in Denver with brown cabinets, a freestanding tub, a corner shower, a two-piece toilet, gray tile, marble, grey walls, porcelain floors, an undermount sink, quartzite benchtops, grey floor, a hinged shower door and recessed-panel cabinets.
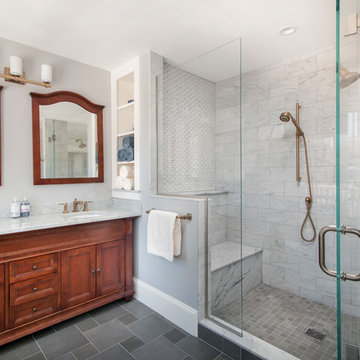
When demoing this space the shower needed to be turned...the stairwell tread from the downstairs was framed higher than expected. It is now hidden from view under the bench. Needing it to move furthur into the expansive shower than truly needed, we created a ledge and capped it for product/backrest. We also utilized the area behind the bench for open cubbies for towels.
Brown Bathroom Design Ideas with Marble
6

