Brown Bathroom Design Ideas with Medium Hardwood Floors
Refine by:
Budget
Sort by:Popular Today
1 - 20 of 5,838 photos
Item 1 of 3

Transitional master bathroom in Sydney with white cabinets, a freestanding tub, an alcove shower, a two-piece toilet, white tile, marble, white walls, medium hardwood floors, a trough sink, marble benchtops, brown floor, a hinged shower door, white benchtops, an enclosed toilet, a double vanity and a floating vanity.
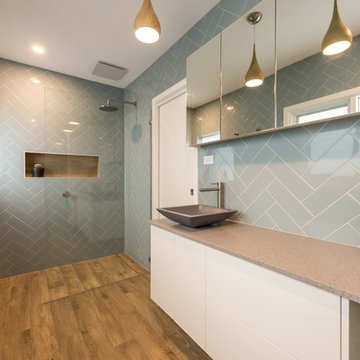
Inspiration for a master bathroom in Melbourne with an open shower and medium hardwood floors.

Published around the world: Master Bathroom with low window inside shower stall for natural light. Shower is a true-divided lite design with tempered glass for safety. Shower floor is of small cararra marble tile. Interior by Robert Nebolon and Sarah Bertram.
Robert Nebolon Architects; California Coastal design
San Francisco Modern, Bay Area modern residential design architects, Sustainability and green design
Matthew Millman: photographer
Link to New York Times May 2013 article about the house: http://www.nytimes.com/2013/05/16/greathomesanddestinations/the-houseboat-of-their-dreams.html?_r=0
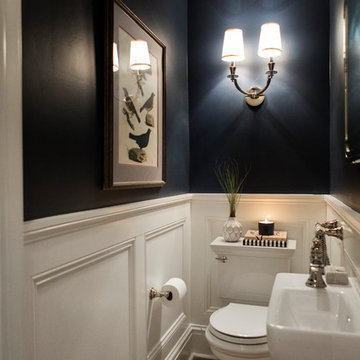
Clients wanted to keep a powder room on the first floor and desired to relocate it away from kitchen and update the look. We needed to minimize the powder room footprint and tuck it into a service area instead of an open public area.
We minimize the footprint and tucked the PR across from the basement stair which created a small ancillary room and buffer between the adjacent rooms. We used a small wall hung basin to make the small room feel larger by exposing more of the floor footprint. Wainscot paneling was installed to create balance, scale and contrasting finishes.
The new powder room exudes simple elegance from the polished nickel hardware, rich contrast and delicate accent lighting. The space is comfortable in scale and leaves you with a sense of eloquence.
Jonathan Kolbe, Photographer
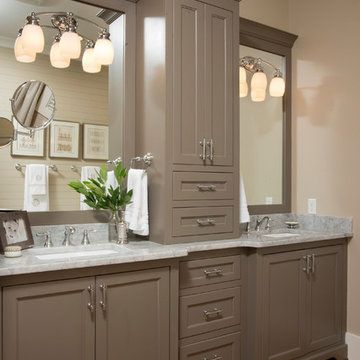
Photo of a mid-sized country bathroom in Charleston with an undermount sink, recessed-panel cabinets, grey walls, medium hardwood floors, marble benchtops and brown cabinets.

Mid-sized midcentury powder room in Detroit with furniture-like cabinets, brown cabinets, a one-piece toilet, multi-coloured tile, ceramic tile, multi-coloured walls, medium hardwood floors, a vessel sink, wood benchtops, brown floor, brown benchtops, a freestanding vanity, vaulted and wallpaper.

Design ideas for a beach style powder room in Miami with open cabinets, grey cabinets, multi-coloured walls, medium hardwood floors, an undermount sink, marble benchtops, brown floor, grey benchtops, a built-in vanity, panelled walls and wallpaper.
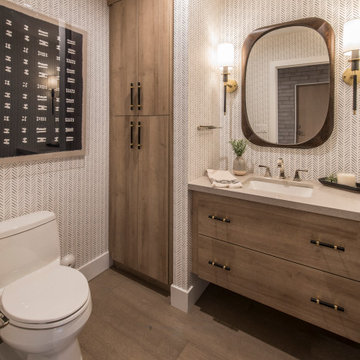
Design ideas for a contemporary bathroom in Phoenix with flat-panel cabinets, medium wood cabinets, grey walls, medium hardwood floors, an undermount sink, brown floor and grey benchtops.
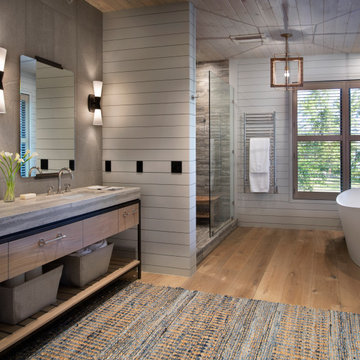
Country master bathroom in Other with a freestanding tub, an undermount sink, a hinged shower door, light wood cabinets, an alcove shower, gray tile, grey walls, medium hardwood floors, brown floor, grey benchtops and flat-panel cabinets.
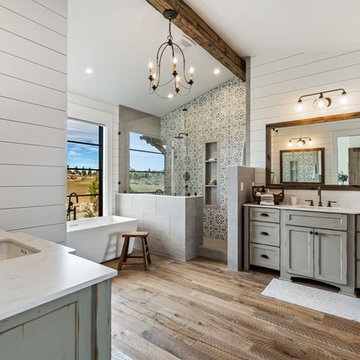
The master bath with its free standing tub and open shower. The separate vanities allow for ease of use and the shiplap adds texture to the otherwise white space.
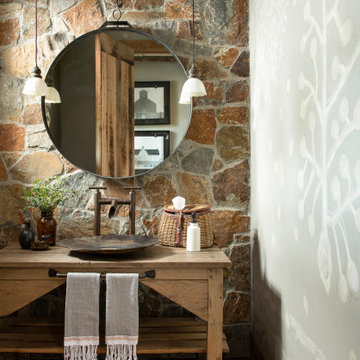
Inspiration for a country bathroom in Other with light wood cabinets, medium hardwood floors, a vessel sink, wood benchtops and open cabinets.
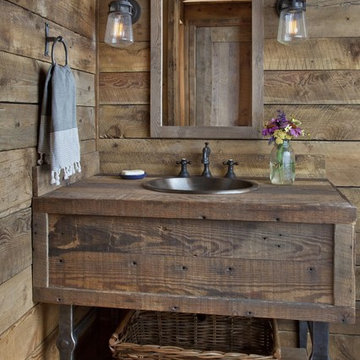
MillerRoodell Architects // Laura Fedro Interiors // Gordon Gregory Photography
This is an example of a country bathroom in Other with dark wood cabinets, brown walls, a drop-in sink, wood benchtops, brown floor, brown benchtops, medium hardwood floors and recessed-panel cabinets.
This is an example of a country bathroom in Other with dark wood cabinets, brown walls, a drop-in sink, wood benchtops, brown floor, brown benchtops, medium hardwood floors and recessed-panel cabinets.
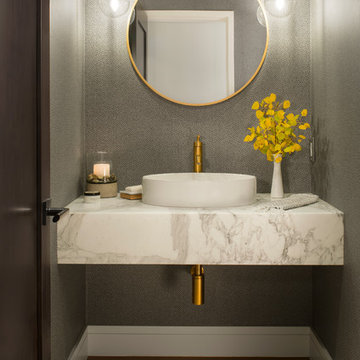
Design ideas for a transitional powder room in Denver with grey walls, medium hardwood floors, a vessel sink and brown floor.
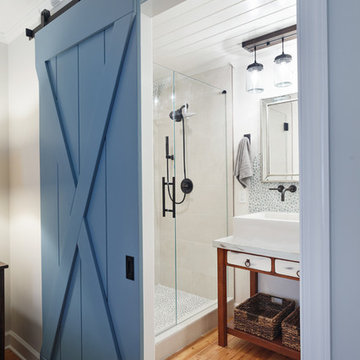
Design ideas for a country 3/4 bathroom in Charlotte with brown cabinets, an alcove shower, white walls, medium hardwood floors, a vessel sink, brown floor, a hinged shower door, glass tile, marble benchtops, white benchtops and flat-panel cabinets.
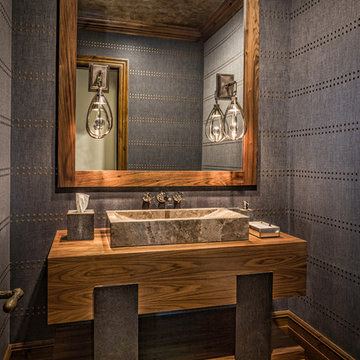
This is an example of a mid-sized country powder room in Denver with open cabinets, medium wood cabinets, grey walls, medium hardwood floors, a drop-in sink, wood benchtops, brown floor and brown benchtops.
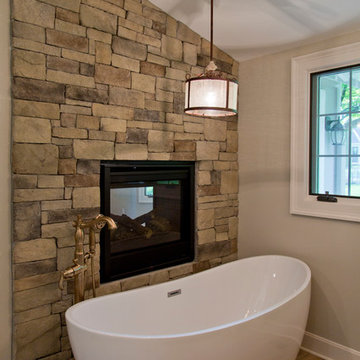
Nichole Kennelly Photography
This is an example of a large country master bathroom in Kansas City with furniture-like cabinets, medium wood cabinets, a freestanding tub, an alcove shower, grey walls, medium hardwood floors, an undermount sink, granite benchtops and brown floor.
This is an example of a large country master bathroom in Kansas City with furniture-like cabinets, medium wood cabinets, a freestanding tub, an alcove shower, grey walls, medium hardwood floors, an undermount sink, granite benchtops and brown floor.
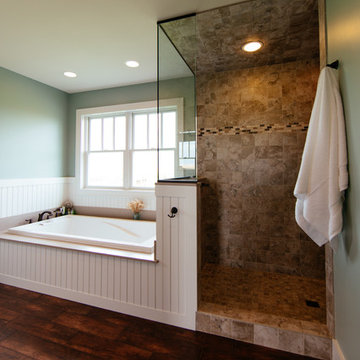
Design ideas for a traditional master bathroom in Indianapolis with shaker cabinets, a hot tub, a corner shower, green walls, medium hardwood floors, an undermount sink and quartzite benchtops.

One of the main features of the space is the natural lighting. The windows allow someone to feel they are in their own private oasis. The wide plank European oak floors, with a brushed finish, contribute to the warmth felt in this bathroom, along with warm neutrals, whites and grays. The counter tops are a stunning Calcatta Latte marble as is the basket weaved shower floor, 1x1 square mosaics separating each row of the large format, rectangular tiles, also marble. Lighting is key in any bathroom and there is more than sufficient lighting provided by Ralph Lauren, by Circa Lighting. Classic, custom designed cabinetry optimizes the space by providing plenty of storage for toiletries, linens and more. Holger Obenaus Photography did an amazing job capturing this light filled and luxurious master bathroom. Built by Novella Homes and designed by Lorraine G Vale
Holger Obenaus Photography
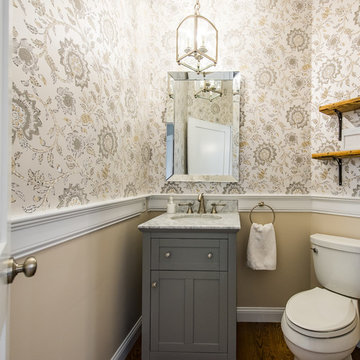
Kate & Keith Photography
Inspiration for a small traditional powder room in Boston with grey cabinets, multi-coloured walls, medium hardwood floors, an undermount sink, a two-piece toilet and recessed-panel cabinets.
Inspiration for a small traditional powder room in Boston with grey cabinets, multi-coloured walls, medium hardwood floors, an undermount sink, a two-piece toilet and recessed-panel cabinets.
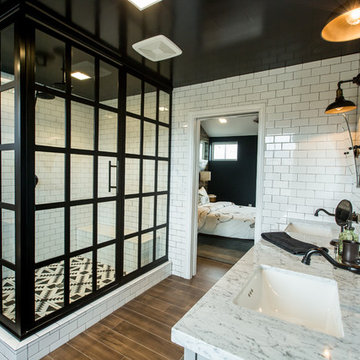
MASTER BATH
Industrial master bathroom in DC Metro with a corner shower, black and white tile, subway tile, white walls, medium hardwood floors and an undermount sink.
Industrial master bathroom in DC Metro with a corner shower, black and white tile, subway tile, white walls, medium hardwood floors and an undermount sink.
Brown Bathroom Design Ideas with Medium Hardwood Floors
1

