Brown Bathroom Design Ideas with Onyx Benchtops
Refine by:
Budget
Sort by:Popular Today
121 - 140 of 919 photos
Item 1 of 3
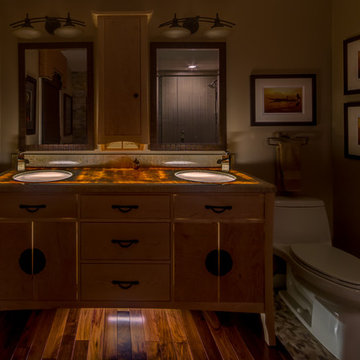
This maple vanity is lit underneath and by rope lighting under the Honey Onyx top.
Design ideas for a mid-sized asian master bathroom in Boston with furniture-like cabinets, light wood cabinets, beige tile, pebble tile, dark hardwood floors and onyx benchtops.
Design ideas for a mid-sized asian master bathroom in Boston with furniture-like cabinets, light wood cabinets, beige tile, pebble tile, dark hardwood floors and onyx benchtops.
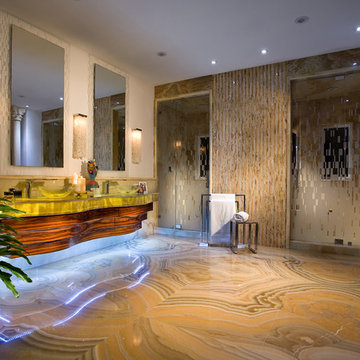
The design of this master bathroom is set to compliment the natural stone slab floor that sets the tone for this room. Because the entire second floor of the house was renovated into a master suite, the client requested an open concept plan for the entire suite.
This allowed Equilibrium to increase the floor area of the bathroom and design an incredible statement piece which is the floor. Honey onyx slabs were cut into oversized tiles to make them more manageable and installed in a diamond pattern preserving continuity of lines from tile to tile, and slab to slab. Furthermore, what otherwise would be waste cut material, it was chiseled, flamed, and fabricated into custom mosaic installed on the back wall of the bathroom and on shower floor.
To ensure Client’s safety, slabs were treated with anti slippage treatment and shower floor was finished with matching mosaic.
Client requested that the shower is oversized and feels like showering under a waterfall. This was accomplished by running four separate water lines to feed the shower plumbing. When the two oversized rain heads, two shower heads, and six water jets are all on, you get the feeling of being under a natural waterfall in the Amazon. Non of this would be possible in today’s water starved world if it wasn’t for harvesting and special filtration system installed on this property that allows recirculation of water.
Variation of lighting types allows for various theme settings, and energy efficient LED lighting further enhance the beauty of this bathroom with minimum energy consumption.
Even edges of slabs were polished to ensure maximum light refraction with beveled seams that create purposeful patterns instead of hiding seams. Shower doors were etched with a pattern that adds dimension and provides privacy while complimenting the mosaic pattern on the back wall.
The double sink vanity was floated off the floor allowing for maximum visibility of this artistic installation. It was made of rosewood and designed with three sections for drawers and storage. The three levels create a scalloping effect allowing each to be illuminated by LED lights which reflect elegantly in the onyx slab floor. Complimented by honey onyx top, and placed against a 42” high onyx wainscot, it is a functional and beautiful millwork.
This master bathroom is a testament to engineering, originality, and beauty seen in every detail.
Interior Design, Decorating & Project Management by Equilibrium Interior Design Inc
Photography by Craig Denis
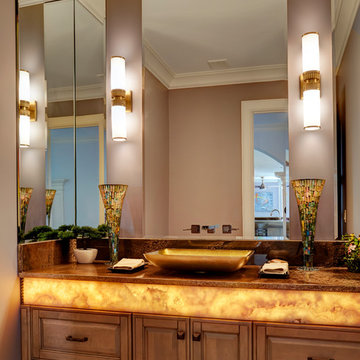
Master bath features a gold vessel sink and back-lit onyx for dramatic effect. Photo by Mike Kaskel.
Design ideas for a large eclectic master bathroom in Chicago with raised-panel cabinets, distressed cabinets, brown walls, a vessel sink, onyx benchtops and orange benchtops.
Design ideas for a large eclectic master bathroom in Chicago with raised-panel cabinets, distressed cabinets, brown walls, a vessel sink, onyx benchtops and orange benchtops.
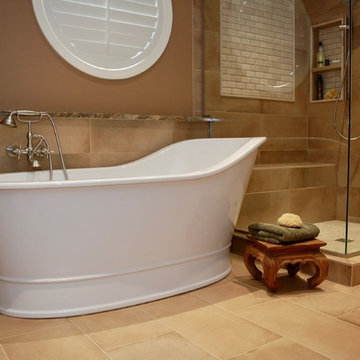
Mid-sized transitional master bathroom in Portland with shaker cabinets, white cabinets, a freestanding tub, a corner shower, a two-piece toilet, brown tile, ceramic tile, brown walls, travertine floors, an undermount sink, onyx benchtops, beige floor and a hinged shower door.
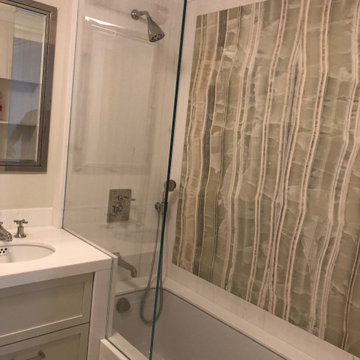
Green onyx slab and white dolomite slab bathroom
Inspiration for a mid-sized transitional master bathroom in New York with recessed-panel cabinets, beige cabinets, an undermount tub, a shower/bathtub combo, a one-piece toilet, white tile, stone slab, white walls, marble floors, an undermount sink, onyx benchtops, beige floor, a hinged shower door, white benchtops, a niche, a single vanity and a built-in vanity.
Inspiration for a mid-sized transitional master bathroom in New York with recessed-panel cabinets, beige cabinets, an undermount tub, a shower/bathtub combo, a one-piece toilet, white tile, stone slab, white walls, marble floors, an undermount sink, onyx benchtops, beige floor, a hinged shower door, white benchtops, a niche, a single vanity and a built-in vanity.
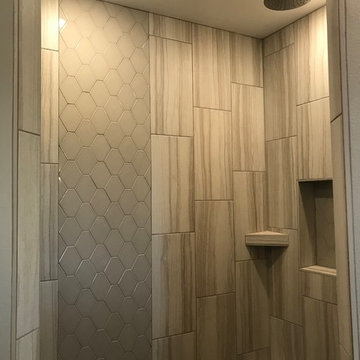
Cabinetry: RD Henry Alder Wood with "River Rock" Stain
Countertop: Onyx Collection "Dorian"
Hardware: Top Knobs Lynwood Collection in Ash Gray
Faucet: Delta Linden
Lighting: Kitchler "Barrington"
Tub: Jason International Microsilk/Whirlpool Combination
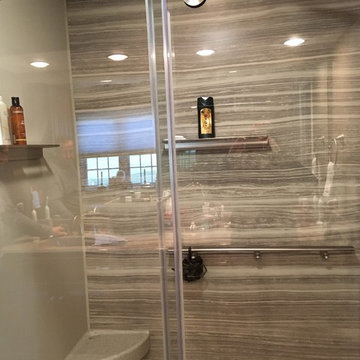
Bathroom and Shower remodel. Removed soaking bathtub and replaced with Schuler Cabinetry to add storage to the bathroom. New shower Kohler Choreograph walls, with Onyx shower seat in Dorian. Vigo Shower-panel system with body sprays and hand shower. Onyx countertop. Vinyl locking floor. Ove Sydney Shower door
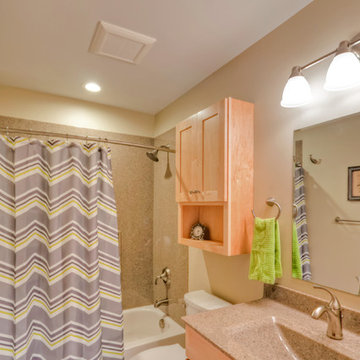
These dual bathrooms share similar foot prints and similar sleek styles with Prairie Maple Wellborn Cabinets and Journey Onyx Collection shower surround and vanity top. The homeowners did a fantastic job in picking selections that made both bathrooms stand out on their own.
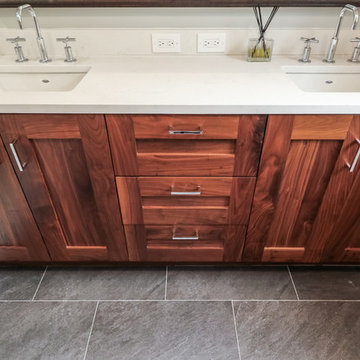
Design ideas for a mid-sized contemporary master bathroom in Kansas City with recessed-panel cabinets, medium wood cabinets, a two-piece toilet, gray tile, marble, grey walls, ceramic floors, an undermount sink, onyx benchtops, grey floor, a hinged shower door, a corner shower and white benchtops.
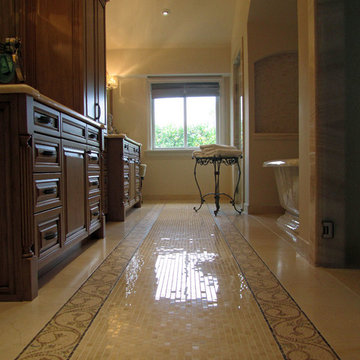
Geoff Okarma
Inspiration for a large traditional master bathroom in Sacramento with raised-panel cabinets, dark wood cabinets, a freestanding tub, an alcove shower, a one-piece toilet, beige tile, porcelain tile, beige walls, porcelain floors, an undermount sink and onyx benchtops.
Inspiration for a large traditional master bathroom in Sacramento with raised-panel cabinets, dark wood cabinets, a freestanding tub, an alcove shower, a one-piece toilet, beige tile, porcelain tile, beige walls, porcelain floors, an undermount sink and onyx benchtops.
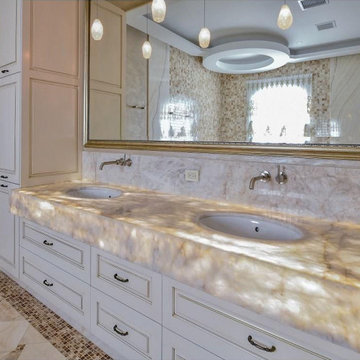
Design ideas for a large mediterranean master bathroom in Miami with raised-panel cabinets, white cabinets, a hot tub, an alcove shower, a bidet, beige tile, mosaic tile, beige walls, mosaic tile floors, an undermount sink, onyx benchtops, beige floor, an open shower and white benchtops.
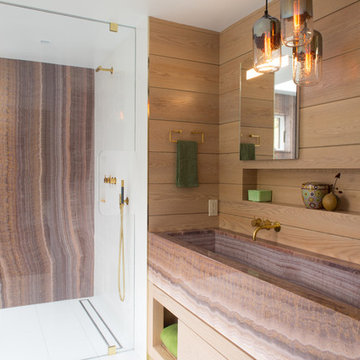
The master bath uses beautiful purple onyx as the main feature. Bookmatched slabs in the shower are offset by simple white tile. Unalquered brass Vola fixtures are like jewelry.
Photography by Meredith Heuer
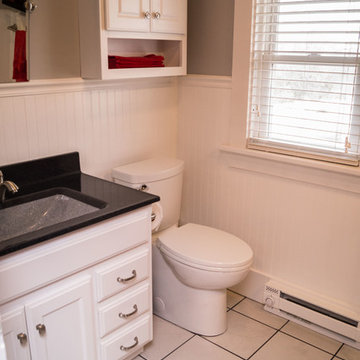
Angie Harris
This is an example of a small country 3/4 bathroom in Other with flat-panel cabinets, white cabinets, an alcove shower, a one-piece toilet, beige tile, ceramic tile, multi-coloured walls, ceramic floors, an integrated sink and onyx benchtops.
This is an example of a small country 3/4 bathroom in Other with flat-panel cabinets, white cabinets, an alcove shower, a one-piece toilet, beige tile, ceramic tile, multi-coloured walls, ceramic floors, an integrated sink and onyx benchtops.
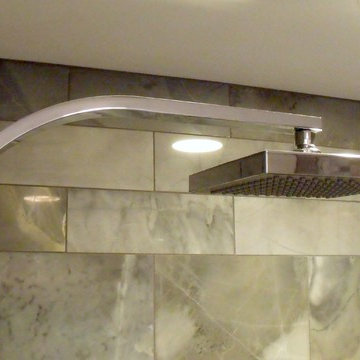
This is an example of a mid-sized traditional 3/4 bathroom in Chicago with shaker cabinets, black cabinets, an alcove shower, beige tile, gray tile, porcelain tile, grey walls, an undermount sink and onyx benchtops.
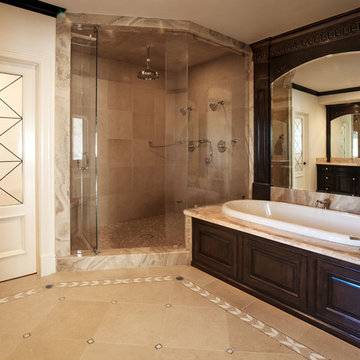
Luxurious modern take on a traditional white Italian villa. An entry with a silver domed ceiling, painted moldings in patterns on the walls and mosaic marble flooring create a luxe foyer. Into the formal living room, cool polished Crema Marfil marble tiles contrast with honed carved limestone fireplaces throughout the home, including the outdoor loggia. Ceilings are coffered with white painted
crown moldings and beams, or planked, and the dining room has a mirrored ceiling. Bathrooms are white marble tiles and counters, with dark rich wood stains or white painted. The hallway leading into the master bedroom is designed with barrel vaulted ceilings and arched paneled wood stained doors. The master bath and vestibule floor is covered with a carpet of patterned mosaic marbles, and the interior doors to the large walk in master closets are made with leaded glass to let in the light. The master bedroom has dark walnut planked flooring, and a white painted fireplace surround with a white marble hearth.
The kitchen features white marbles and white ceramic tile backsplash, white painted cabinetry and a dark stained island with carved molding legs. Next to the kitchen, the bar in the family room has terra cotta colored marble on the backsplash and counter over dark walnut cabinets. Wrought iron staircase leading to the more modern media/family room upstairs.
Project Location: North Ranch, Westlake, California. Remodel designed by Maraya Interior Design. From their beautiful resort town of Ojai, they serve clients in Montecito, Hope Ranch, Malibu, Westlake and Calabasas, across the tri-county areas of Santa Barbara, Ventura and Los Angeles, south to Hidden Hills- north through Solvang and more.
ArcDesign Architects
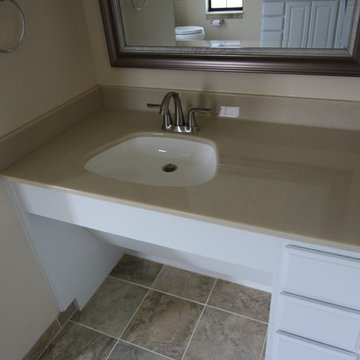
A tired and leaking cultured marble shower was transformed into a expanded low threshold walk in shower with adjoining wheelchair accessible roll under vanity for this aging in place customer.
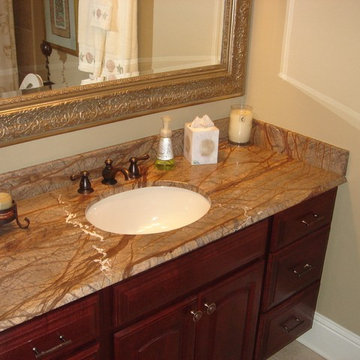
Mid-sized traditional bathroom in Miami with beaded inset cabinets, medium wood cabinets, an alcove tub, a shower/bathtub combo, a two-piece toilet, porcelain tile, beige walls, travertine floors, an undermount sink, onyx benchtops and beige tile.
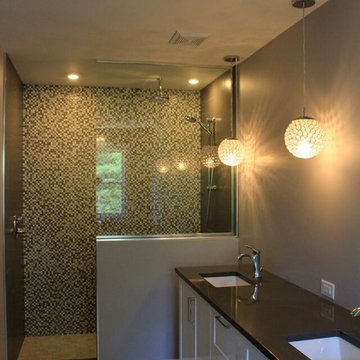
Large transitional master bathroom in Other with an undermount sink, shaker cabinets, grey cabinets, onyx benchtops, an alcove shower, multi-coloured tile, grey walls and medium hardwood floors.
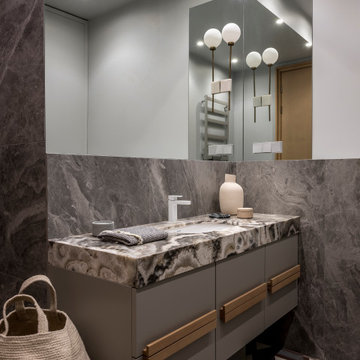
Inspiration for a mid-sized contemporary master bathroom in Moscow with flat-panel cabinets, grey cabinets, an alcove shower, gray tile, porcelain tile, onyx benchtops, multi-coloured benchtops, a single vanity, a wall-mount toilet, grey walls, cement tiles and multi-coloured floor.
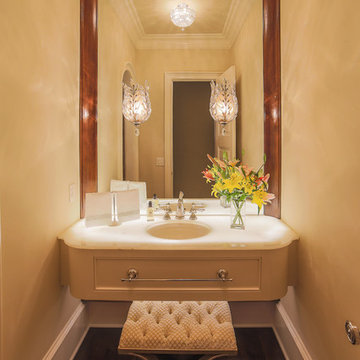
Designed by Melodie Durham of Durham Designs & Consulting, LLC. Photo by Livengood Photographs [www.livengoodphotographs.com/design].
This is an example of an expansive transitional bathroom in Charlotte with flat-panel cabinets, black cabinets, beige walls, dark hardwood floors, an undermount sink, onyx benchtops and brown floor.
This is an example of an expansive transitional bathroom in Charlotte with flat-panel cabinets, black cabinets, beige walls, dark hardwood floors, an undermount sink, onyx benchtops and brown floor.
Brown Bathroom Design Ideas with Onyx Benchtops
7