Brown Bathroom Design Ideas with Porcelain Floors
Refine by:
Budget
Sort by:Popular Today
61 - 80 of 54,076 photos
Item 1 of 3
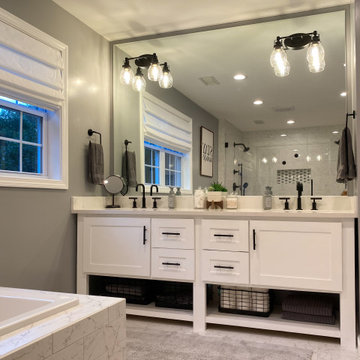
This Master Suite while being spacious, was poorly planned in the beginning. Master Bathroom and Walk-in Closet were small relative to the Bedroom size. Bathroom, being a maze of turns, offered a poor traffic flow. It only had basic fixtures and was never decorated to look like a living space. Geometry of the Bedroom (long and stretched) allowed to use some of its' space to build two Walk-in Closets while the original walk-in closet space was added to adjacent Bathroom. New Master Bathroom layout has changed dramatically (walls, door, and fixtures moved). The new space was carefully planned for two people using it at once with no sacrifice to the comfort. New shower is huge. It stretches wall-to-wall and has a full length bench with granite top. Frame-less glass enclosure partially sits on the tub platform (it is a drop-in tub). Tiles on the walls and on the floor are of the same collection. Elegant, time-less, neutral - something you would enjoy for years. This selection leaves no boundaries on the decor. Beautiful open shelf vanity cabinet was actually made by the Home Owners! They both were actively involved into the process of creating their new oasis. New Master Suite has two separate Walk-in Closets. Linen closet which used to be a part of the Bathroom, is now accessible from the hallway. Master Bedroom, still big, looks stunning. It reflects taste and life style of the Home Owners and blends in with the overall style of the House. Some of the furniture in the Bedroom was also made by the Home Owners.
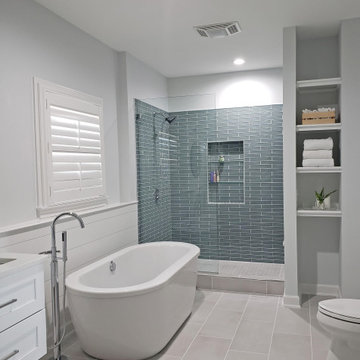
This contemporary bath design in Springfield is a relaxing retreat with a large shower, freestanding tub, and soothing color scheme. The custom alcove shower enclosure includes a Delta showerhead, recessed storage niche with glass shelves, and built-in shower bench. Stunning green glass wall tile from Lia turns this shower into an eye catching focal point. The American Standard freestanding bathtub pairs beautifully with an American Standard floor mounted tub filler faucet. The bathroom vanity is a Medallion Cabinetry white shaker style wall-mounted cabinet, which adds to the spa style atmosphere of this bathroom remodel. The vanity includes two Miseno rectangular undermount sinks with Miseno single lever faucets. The cabinetry is accented by Richelieu polished chrome hardware, as well as two round mirrors and vanity lights. The spacious design includes recessed shelves, perfect for storing spare linens or display items. This bathroom design is sure to be the ideal place to relax.
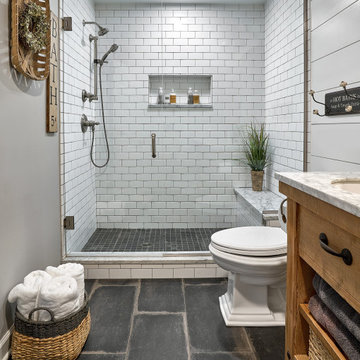
A master bath renovation in a lake front home with a farmhouse vibe and easy to maintain finishes.
This is an example of a mid-sized country master bathroom in Chicago with distressed cabinets, white tile, marble benchtops, white benchtops, a single vanity, a freestanding vanity, an alcove shower, a two-piece toilet, ceramic tile, grey walls, porcelain floors, black floor, a hinged shower door, a shower seat, planked wall panelling, an undermount sink and flat-panel cabinets.
This is an example of a mid-sized country master bathroom in Chicago with distressed cabinets, white tile, marble benchtops, white benchtops, a single vanity, a freestanding vanity, an alcove shower, a two-piece toilet, ceramic tile, grey walls, porcelain floors, black floor, a hinged shower door, a shower seat, planked wall panelling, an undermount sink and flat-panel cabinets.
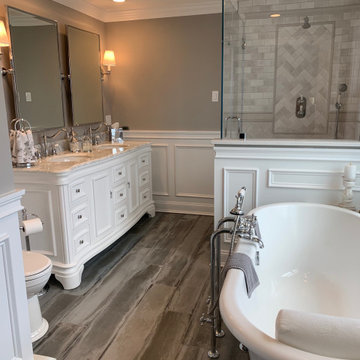
Inspiration for a large master bathroom in Bridgeport with raised-panel cabinets, white cabinets, a freestanding tub, a two-piece toilet, multi-coloured tile, porcelain tile, grey walls, porcelain floors, an undermount sink, marble benchtops, multi-coloured floor, a hinged shower door, multi-coloured benchtops, a double vanity, a freestanding vanity and decorative wall panelling.
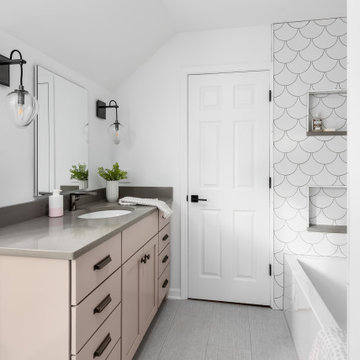
Mid-sized transitional 3/4 bathroom in Chicago with shaker cabinets, an alcove tub, a shower/bathtub combo, white tile, porcelain tile, white walls, porcelain floors, an undermount sink, engineered quartz benchtops, grey floor, a shower curtain, grey benchtops, a niche, a single vanity, a built-in vanity, beige cabinets and vaulted.
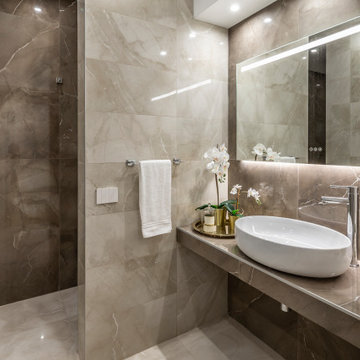
Design ideas for a large contemporary 3/4 bathroom in Milan with an alcove tub, an alcove shower, a wall-mount toilet, beige tile, gray tile, porcelain tile, porcelain floors, a vessel sink, tile benchtops, an open shower, brown benchtops, a shower seat, a single vanity, a floating vanity, grey walls and grey floor.
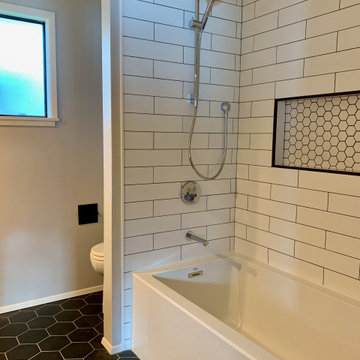
We went with a deep water tub, hansgrohe fixtures, push button thermostatic valve, 16x2 matte white subway tile, with a hex niche with oil rubbed bronze schluter trim around it.

Frameless shower enclosure with pivot door, a hand held shower head as well as a soft rainwater shower head make taking a shower a relaxing experience. Hand painted concrete tile on the flooring will warm up as it patinas while the porcelain tile in the shower is will maintain its classic look and ease of cleaning. Shower niches for shampoos, new bench and recessed lighting are just a few of the features for the super shower.
Porcelain tile in the shower
Champagne colored fixtures
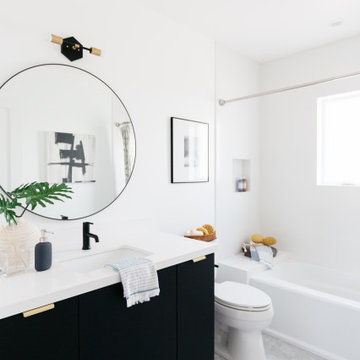
Photo of a large country 3/4 bathroom in Los Angeles with flat-panel cabinets, black cabinets, an alcove tub, a shower/bathtub combo, a two-piece toilet, white walls, porcelain floors, an undermount sink, grey floor, white benchtops, a niche, a built-in vanity and a single vanity.
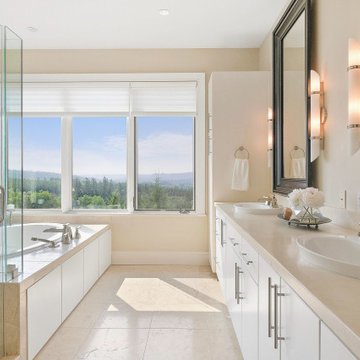
This is an example of a large contemporary master bathroom in Portland with flat-panel cabinets, white cabinets, a drop-in tub, a corner shower, beige walls, porcelain floors, a drop-in sink, beige floor, a hinged shower door, beige benchtops, a double vanity and a built-in vanity.
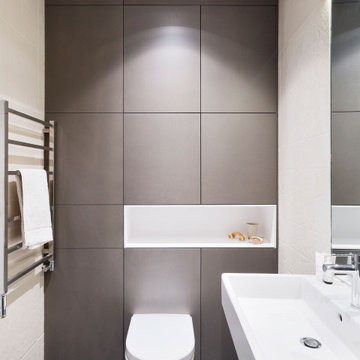
Mid-sized contemporary 3/4 bathroom in London with a wall-mount toilet, beige walls, porcelain floors, an integrated sink, black floor and white benchtops.
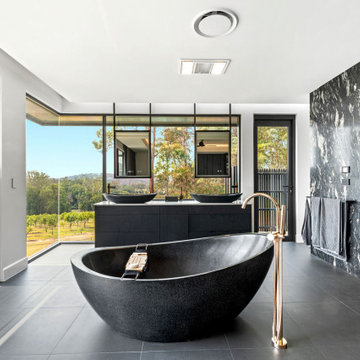
Master Ensuite
Photo of a large contemporary master bathroom in Sunshine Coast with flat-panel cabinets, black cabinets, a freestanding tub, black and white tile, stone slab, white walls, a vessel sink, grey floor, a double vanity, an open shower, porcelain floors, solid surface benchtops, an open shower and grey benchtops.
Photo of a large contemporary master bathroom in Sunshine Coast with flat-panel cabinets, black cabinets, a freestanding tub, black and white tile, stone slab, white walls, a vessel sink, grey floor, a double vanity, an open shower, porcelain floors, solid surface benchtops, an open shower and grey benchtops.
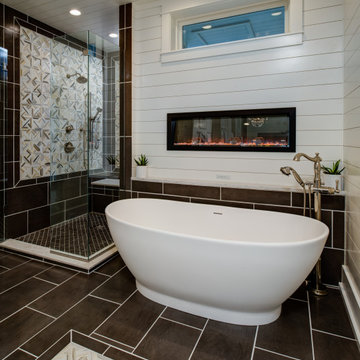
This cottage remodel on Lake Charlevoix was such a fun project to work on. We really strived to bring in the coastal elements around the home to give this cottage it's asthetics. You will see a lot of whites, light blues, and some grey/greige accents as well.
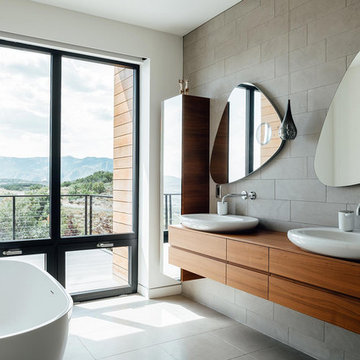
Fixed windows over tilt-only windows offer fresh air ventilation.
Photo of a mid-sized contemporary master bathroom in Salt Lake City with flat-panel cabinets, medium wood cabinets, a freestanding tub, gray tile, cement tile, white walls, porcelain floors, a vessel sink, wood benchtops, grey floor, brown benchtops and a double vanity.
Photo of a mid-sized contemporary master bathroom in Salt Lake City with flat-panel cabinets, medium wood cabinets, a freestanding tub, gray tile, cement tile, white walls, porcelain floors, a vessel sink, wood benchtops, grey floor, brown benchtops and a double vanity.
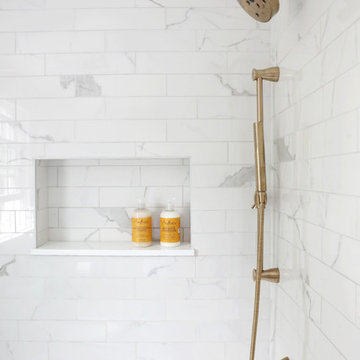
Bathroom with blue vanity, satin gold hardware and plumbing fixtures
Design ideas for a mid-sized modern bathroom in New York with shaker cabinets, blue cabinets, grey walls, porcelain floors, engineered quartz benchtops, white benchtops and an undermount sink.
Design ideas for a mid-sized modern bathroom in New York with shaker cabinets, blue cabinets, grey walls, porcelain floors, engineered quartz benchtops, white benchtops and an undermount sink.
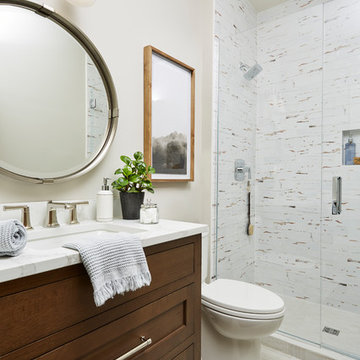
Photography: Alyssa Lee Photography
Design ideas for a mid-sized transitional 3/4 bathroom in Minneapolis with a two-piece toilet, porcelain tile, beige walls, porcelain floors, an undermount sink, engineered quartz benchtops, a hinged shower door, white benchtops, dark wood cabinets, an alcove shower, multi-coloured tile, beige floor and shaker cabinets.
Design ideas for a mid-sized transitional 3/4 bathroom in Minneapolis with a two-piece toilet, porcelain tile, beige walls, porcelain floors, an undermount sink, engineered quartz benchtops, a hinged shower door, white benchtops, dark wood cabinets, an alcove shower, multi-coloured tile, beige floor and shaker cabinets.
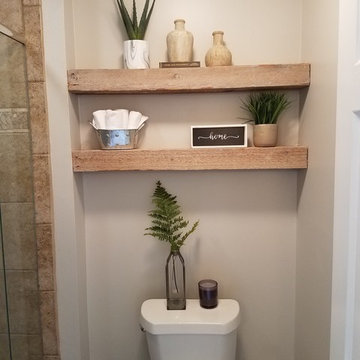
We took some old wood from the demolished fireplace and re-purposed it into shelving for the water closet in the master bath.
Inspiration for a mid-sized country master bathroom in Atlanta with shaker cabinets, blue cabinets, a two-piece toilet, grey walls, porcelain floors, an undermount sink, engineered quartz benchtops, grey floor and white benchtops.
Inspiration for a mid-sized country master bathroom in Atlanta with shaker cabinets, blue cabinets, a two-piece toilet, grey walls, porcelain floors, an undermount sink, engineered quartz benchtops, grey floor and white benchtops.
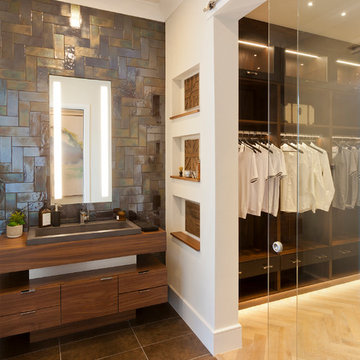
Visit The Korina 14803 Como Circle or call 941 907.8131 for additional information.
3 bedrooms | 4.5 baths | 3 car garage | 4,536 SF
The Korina is John Cannon’s new model home that is inspired by a transitional West Indies style with a contemporary influence. From the cathedral ceilings with custom stained scissor beams in the great room with neighboring pristine white on white main kitchen and chef-grade prep kitchen beyond, to the luxurious spa-like dual master bathrooms, the aesthetics of this home are the epitome of timeless elegance. Every detail is geared toward creating an upscale retreat from the hectic pace of day-to-day life. A neutral backdrop and an abundance of natural light, paired with vibrant accents of yellow, blues, greens and mixed metals shine throughout the home.
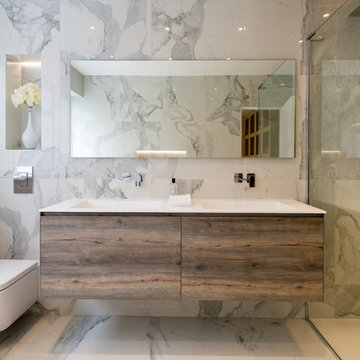
Beautiful remodel of En-Suite bathroom by Letta London. Our client and designer were very specific in choosing marble effect tiles, freestanding bath and double vanity unit in wood finish with resin inset basins. Large walk-in shower perfectly fits in this spacious bathroom as our client requested 10mm glass and as frameless as possible. All this makes the result modern, light and very efficient.
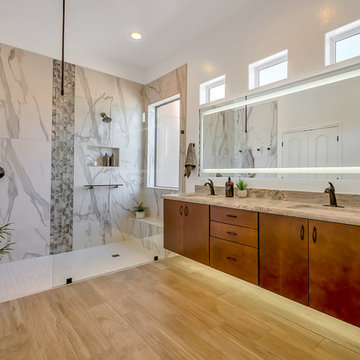
DEMO - We removed the tub shower combo, flooring, vanities, commode room walls, and removed the mirrored doors to the master closet.
THE REMODEL - We created a large zero threshold walk-in shower that is complete with 24x48 Charme series Calcatta Gold LARGE format tiles and a a 12” deco column down the middle with a 2x6 Abaco Mosaic. For the vanity, we added a beautiful floating cabinet topped with Monte Cristo Granite in a Satin finish. The under cabinet lighting and light up Mirror were supplied by our client. The wood look tile flooring was also installed throughout the bathroom, bedroom, and a few other rooms throughout the home. Finally, After removing those walls for the commode room, we were able to open up more room for the overall bathroom and then we reframed the Master Closet opening to add double doors & framed a new entry door.
Brown Bathroom Design Ideas with Porcelain Floors
4