Brown Bathroom Design Ideas with Red Benchtops
Refine by:
Budget
Sort by:Popular Today
1 - 20 of 56 photos
Item 1 of 3

Inspiration for a country bathroom in Buckinghamshire with flat-panel cabinets, red cabinets, a claw-foot tub, green walls, dark hardwood floors, an undermount sink, brown floor, red benchtops, a single vanity, a freestanding vanity and planked wall panelling.

This is an example of a mid-sized mediterranean master bathroom in Rome with glass-front cabinets, beige tile, terra-cotta tile, white walls, dark hardwood floors, a vessel sink, marble benchtops, brown floor, red benchtops, a single vanity, a freestanding vanity and dark wood cabinets.
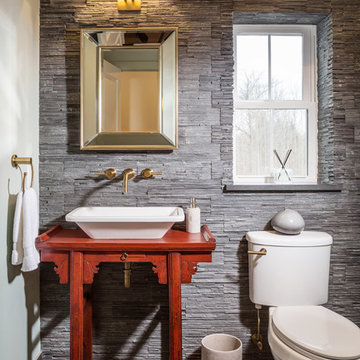
A farmhouse style was achieved in this new construction home by keeping the details clean and simple. Shaker style cabinets and square stair parts moldings set the backdrop for incorporating our clients’ love of Asian antiques. We had fun re-purposing the different pieces she already had: two were made into bathroom vanities; and the turquoise console became the star of the house, welcoming visitors as they walk through the front door.
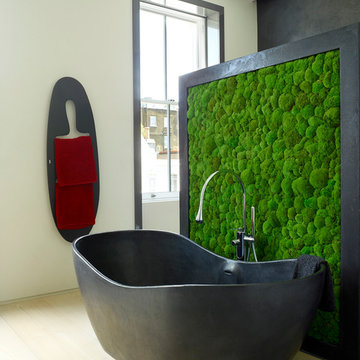
A dark grey polished plaster panel. with inset petrified moss, separates the shower and WC areas from the bathroom proper. A freestanding 'tadelakt' bath sits in front.
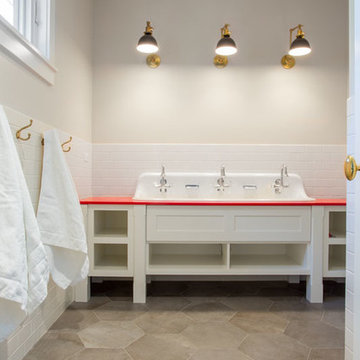
Bunk Room Bath Area
Design ideas for a mid-sized contemporary kids bathroom in Salt Lake City with open cabinets, white cabinets, white tile, subway tile, a trough sink, solid surface benchtops and red benchtops.
Design ideas for a mid-sized contemporary kids bathroom in Salt Lake City with open cabinets, white cabinets, white tile, subway tile, a trough sink, solid surface benchtops and red benchtops.
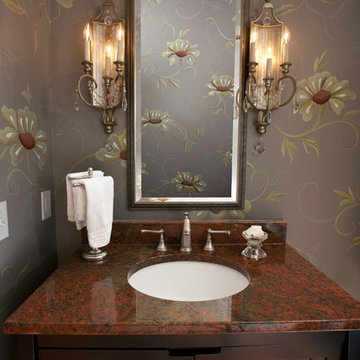
Powder room sophistication is achieved with a floral inspired mural and elegant accents. Photographer: Eric Baillies Photography
Photo of a small eclectic powder room in Other with furniture-like cabinets, dark wood cabinets, a two-piece toilet, multi-coloured walls, an undermount sink, granite benchtops and red benchtops.
Photo of a small eclectic powder room in Other with furniture-like cabinets, dark wood cabinets, a two-piece toilet, multi-coloured walls, an undermount sink, granite benchtops and red benchtops.
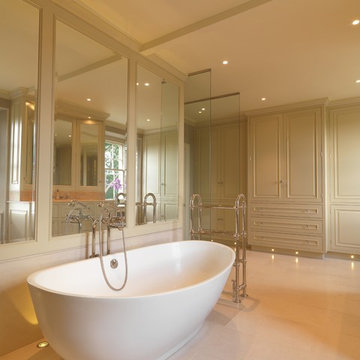
This painted master bathroom was designed and made by Tim Wood.
One end of the bathroom has built in wardrobes painted inside with cedar of Lebanon backs, adjustable shelves, clothes rails, hand made soft close drawers and specially designed and made shoe racking.
The vanity unit has a partners desk look with adjustable angled mirrors and storage behind. All the tap fittings were supplied in nickel including the heated free standing towel rail. The area behind the lavatory was boxed in with cupboards either side and a large glazed cupboard above. Every aspect of this bathroom was co-ordinated by Tim Wood.
Designed, hand made and photographed by Tim Wood
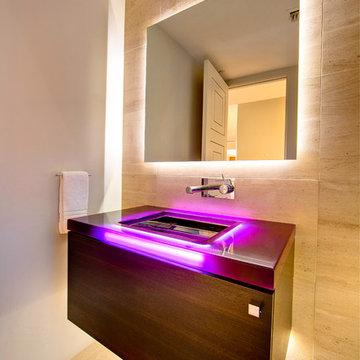
Photography by Illya
Mid-sized contemporary powder room in Phoenix with flat-panel cabinets, dark wood cabinets, a one-piece toilet, beige tile, porcelain tile, white walls, porcelain floors, an integrated sink, engineered quartz benchtops, beige floor and red benchtops.
Mid-sized contemporary powder room in Phoenix with flat-panel cabinets, dark wood cabinets, a one-piece toilet, beige tile, porcelain tile, white walls, porcelain floors, an integrated sink, engineered quartz benchtops, beige floor and red benchtops.
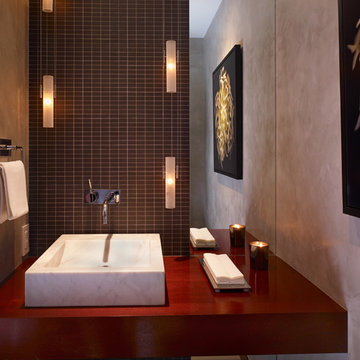
John Linden
Design ideas for a large contemporary powder room in San Francisco with a vessel sink, wood benchtops, porcelain tile, grey walls and red benchtops.
Design ideas for a large contemporary powder room in San Francisco with a vessel sink, wood benchtops, porcelain tile, grey walls and red benchtops.
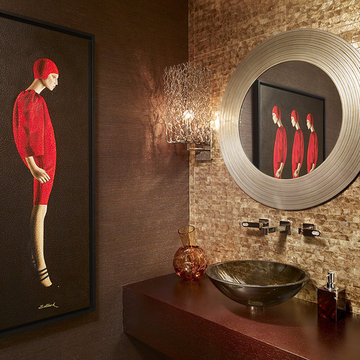
Photos by Brantley Photography
Photo of a small contemporary powder room in Miami with brown walls, a vessel sink, wood benchtops, brown tile and red benchtops.
Photo of a small contemporary powder room in Miami with brown walls, a vessel sink, wood benchtops, brown tile and red benchtops.
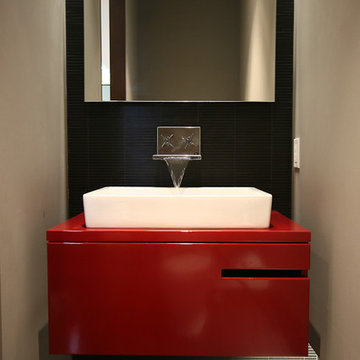
Photo of a contemporary bathroom in Grand Rapids with a vessel sink, red cabinets, black tile and red benchtops.
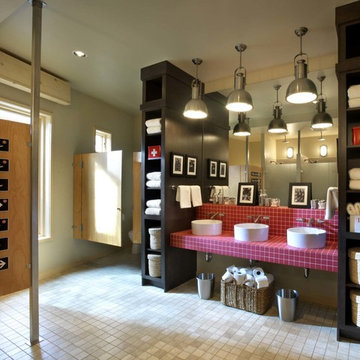
Design ideas for a contemporary bathroom in Burlington with a vessel sink, tile benchtops, pink tile and red benchtops.
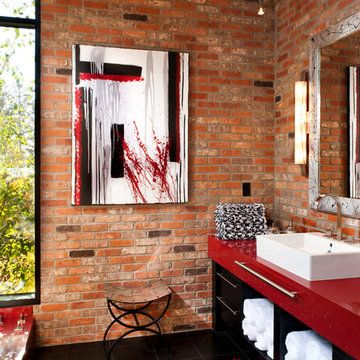
Heidi Long, Longviews Studios
Photo of a contemporary bathroom in Other with a vessel sink, black cabinets, red benchtops and flat-panel cabinets.
Photo of a contemporary bathroom in Other with a vessel sink, black cabinets, red benchtops and flat-panel cabinets.
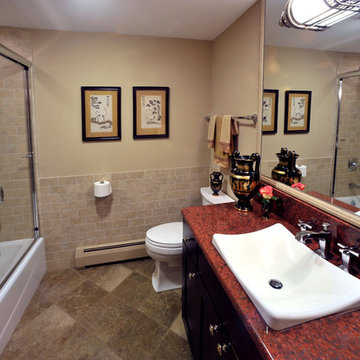
A guest bath with ceramic tile floors, 3" x 6" subway tile wainscoting, a new Kohler tub and all new Kohler fixtures.
The plate glass mirror was framed with ceramic tile to add the finishing touch and to integrate with the rest of the bathroom.
The cherry vanity stands at 34" to accommodate the tall homeowners and a "Red Dragon" granite vanity top adds the perfect contrast to the white Kohler Demlav wading pool sink.
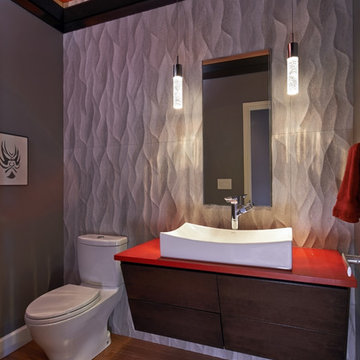
While small in size (35 sq ft) this powder room packs a wallop in style.
The custom horizontal grain Sapele cabinets with a red Caeserstone countertop float on a wall of carved porcelain tile. The mirror is embedded into the tile for a seamless aesthetic. The 3 remaining walls are a deep charcoal grey, while the ceiling was painted Cherry red to reflect the countertop. We dropped the crown moulding 12” from the ceiling to allow the LED rope lighting to reflect upward, illuminating the ceiling and creating an ethereal feeling to the room.
Dale Lang NW Architectural Photography
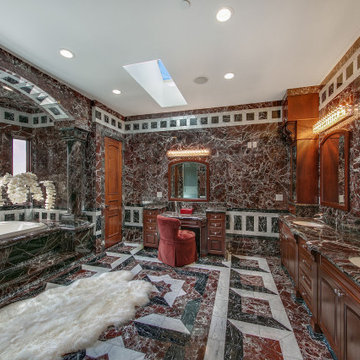
Expansive master bathroom in Seattle with raised-panel cabinets, red cabinets, an alcove tub, red tile, marble, red walls, marble floors, marble benchtops, multi-coloured floor, red benchtops, a double vanity and a built-in vanity.
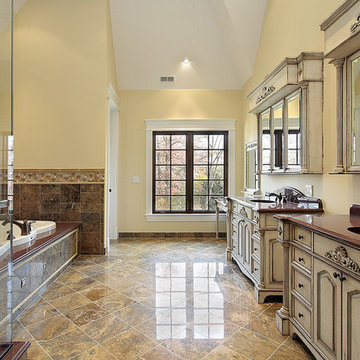
Have you been dreaming of your custom, personalized bathroom for years? Now is the time to call the Woodbridge, NJ bathroom transformation specialists. Whether you're looking to gut your space and start over, or make minor but transformative changes - Barron Home Remodeling Corporation are the experts to partner with!
We listen to our clients dreams, visions and most of all: budget. Then we get to work on drafting an amazing plan to face-lift your bathroom. No bathroom renovation or remodel is too big or small for us. From that very first meeting throughout the process and over the finish line, Barron Home Remodeling Corporation's professional staff have the experience and expertise you deserve!
Only trust a licensed, insured and bonded General Contractor for your bathroom renovation or bathroom remodel in Woodbridge, NJ. There are plenty of amateurs that you could roll the dice on, but Barron's team are the seasoned pros that will give you quality work and peace of mind.
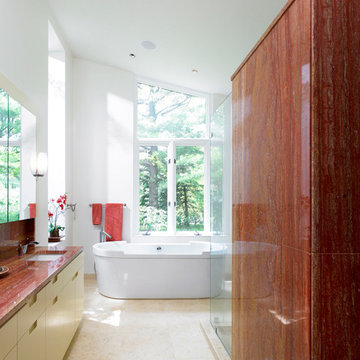
Contemporary bathroom in Philadelphia with an undermount sink, flat-panel cabinets, beige cabinets, a freestanding tub, red tile, stone slab, red benchtops, white walls and beige floor.
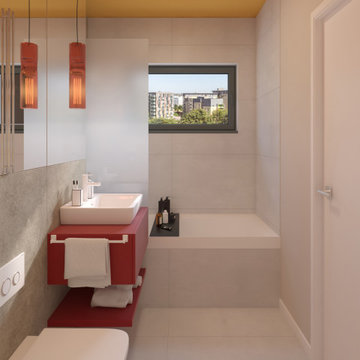
Design ideas for a small modern master bathroom in Phoenix with furniture-like cabinets, red cabinets, an alcove tub, a wall-mount toilet, white tile, ceramic tile, white walls, ceramic floors, a vessel sink, laminate benchtops, white floor, red benchtops and a shower/bathtub combo.
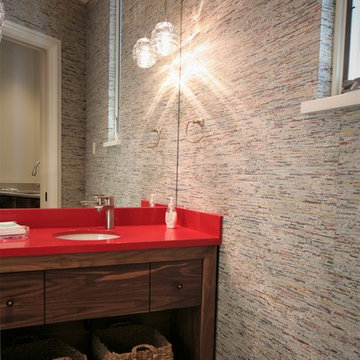
Small contemporary powder room in Other with open cabinets, medium wood cabinets, a one-piece toilet, an undermount sink, solid surface benchtops, grey walls and red benchtops.
Brown Bathroom Design Ideas with Red Benchtops
1

